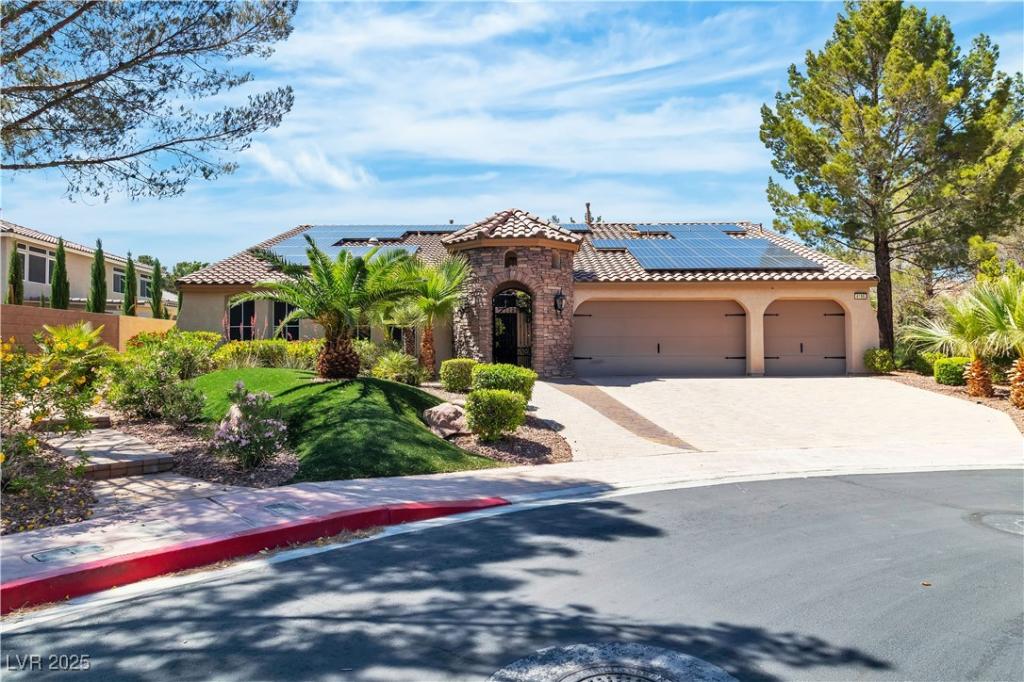You don’t have to be Royalty to enjoy the upscale comforts of this exquisite home, in a high-demand, guard-gated community.
Spacious 3300 sq. foot one-level home has undergone total renovation and is ready to welcome its new owners. Featuring 3 bedrooms/3bath -including owner’s ensuite that opens to a tropical backyard paradise. Renovations of the formal living, dining, and kitchen created spacious, modern living spaces. Kitchen is now a Chef’s dream: new cupboards, a large island, and SS appliances. It flows into the large family room that leads out to the manicured backyard. There is a lg pool, professionally landscaped grounds, a beautiful patio entertainment area, a bar, a BBQ, and a fireplace. Home has a lower-level entertainment area perfect for movie night or additional space for guests or family. 3-car garage, epoxy floor, built-in cabinets, and more. This home is one of the biggest lots in this guard gated community. Seller just replaced A/C 5 ton unit 8/5/25.
Spacious 3300 sq. foot one-level home has undergone total renovation and is ready to welcome its new owners. Featuring 3 bedrooms/3bath -including owner’s ensuite that opens to a tropical backyard paradise. Renovations of the formal living, dining, and kitchen created spacious, modern living spaces. Kitchen is now a Chef’s dream: new cupboards, a large island, and SS appliances. It flows into the large family room that leads out to the manicured backyard. There is a lg pool, professionally landscaped grounds, a beautiful patio entertainment area, a bar, a BBQ, and a fireplace. Home has a lower-level entertainment area perfect for movie night or additional space for guests or family. 3-car garage, epoxy floor, built-in cabinets, and more. This home is one of the biggest lots in this guard gated community. Seller just replaced A/C 5 ton unit 8/5/25.
Property Details
Price:
$1,199,000
MLS #:
2685016
Status:
Active
Beds:
3
Baths:
3
Type:
Single Family
Subtype:
SingleFamilyResidence
Subdivision:
Royal Highlands At Southern Highlands
Listed Date:
May 20, 2025
Finished Sq Ft:
3,651
Total Sq Ft:
3,651
Lot Size:
13,504 sqft / 0.31 acres (approx)
Year Built:
2003
Schools
Elementary School:
Stuckey, Evelyn,Stuckey, Evelyn
Middle School:
Tarkanian
High School:
Desert Oasis
Interior
Appliances
Built In Gas Oven, Double Oven, Dryer, Gas Cooktop, Disposal, Refrigerator, Washer
Bathrooms
2 Full Bathrooms, 1 Half Bathroom
Cooling
Central Air, Electric
Fireplaces Total
3
Flooring
Carpet, Ceramic Tile
Heating
Central, Electric, Gas
Laundry Features
Cabinets, Gas Dryer Hookup, Main Level, Laundry Room, Sink
Exterior
Architectural Style
One Story
Association Amenities
Gated, Guard
Exterior Features
Built In Barbecue, Barbecue, None, Private Yard, Sprinkler Irrigation
Parking Features
Attached, Epoxy Flooring, Finished Garage, Garage, Garage Door Opener, Inside Entrance, Private, Shelves
Roof
Tile
Security Features
Gated Community
Financial
HOA Fee
$75
HOA Fee 2
$155
HOA Frequency
Monthly
HOA Includes
AssociationManagement,MaintenanceGrounds,Security
HOA Name
Southern Highands
Taxes
$4,678
Directions
From I15 & Cactus, west on Cactus, Left on Valley View, Right on Royal Scots, Left on Whistling Straits, Right on Balmoral Castle.
Map
Contact Us
Mortgage Calculator
Similar Listings Nearby

4196 Balmoral Castle Court
Las Vegas, NV
LIGHTBOX-IMAGES
NOTIFY-MSG

