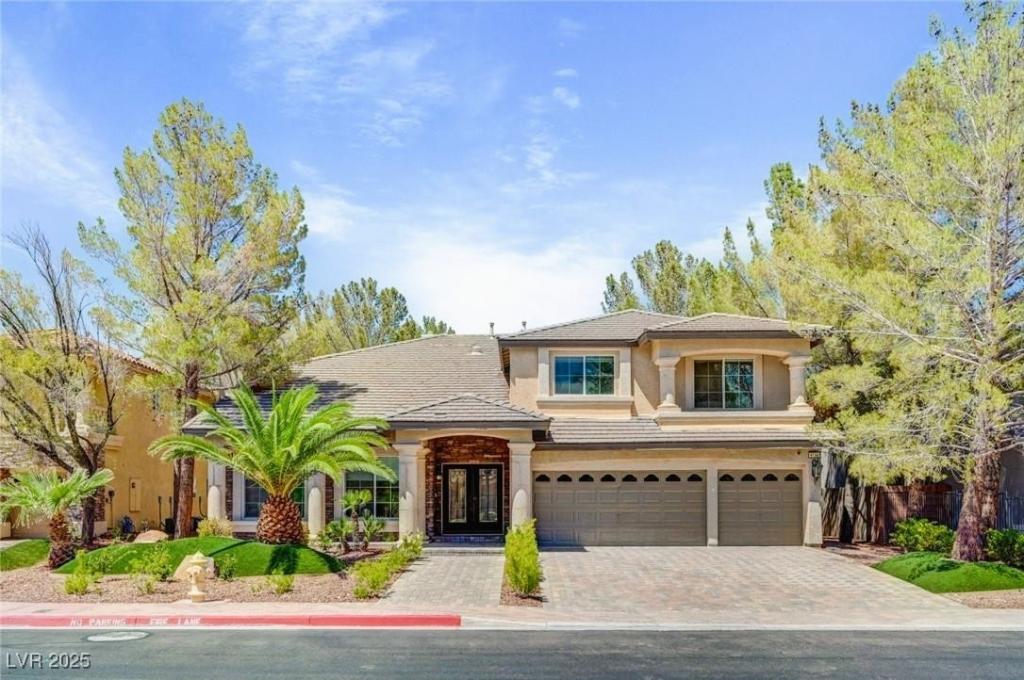Former Model Home, Immaculate Luxury Home, Open floor plan feature with 5 Bedrooms & oversized Basement Including complete Theater Room Setup, Pool & Spa on a private Cul De Sac Street Located in the Prestigious 24-Hour Guard Gated Community of Royal Highlands. High ceiling with Sunken Formal Living Room & Dining Room at Entry, Sunken Family Room with Atrium Like Ceilings. Gourmet Kitchen would be Any Chef’s Dream! Custom Cabinets, Granite Countertops, Double Ovens, Cooktop & an Oversized Island Perfect to Entertain. Primary Bedroom Down W Fireplace, Jetted Tub, Walk-in Shower & Custom Closet. 4 Additional Bedrooms Plus Loft. Whole home surround sound music system is included. You can control the whole home music through your phone with multiple Zones. Finished Basement, Furnished with Theater Seating and Cinema Screen and Space for Gym! Private Rear Yard W Pool & Spa the Perfect Place to Relax & Enjoy. Close to Schools, The Las Vegas Strip, Shopping & Easy Freeway Access to Airports.
Property Details
Price:
$1,239,000
MLS #:
2670466
Status:
Active
Beds:
5
Baths:
4
Type:
Single Family
Subtype:
SingleFamilyResidence
Subdivision:
Royal Highlands At Southern Highlands
Listed Date:
Apr 5, 2025
Finished Sq Ft:
5,440
Total Sq Ft:
5,440
Lot Size:
9,148 sqft / 0.21 acres (approx)
Year Built:
2003
Schools
Elementary School:
Stuckey, Evelyn,Stuckey, Evelyn
Middle School:
Tarkanian
High School:
Desert Oasis
Interior
Appliances
Built In Electric Oven, Double Oven, Dryer, Gas Cooktop, Disposal, Microwave, Refrigerator, Washer
Bathrooms
3 Full Bathrooms, 1 Half Bathroom
Cooling
Central Air, Electric
Fireplaces Total
3
Flooring
Carpet, Ceramic Tile, Luxury Vinyl Plank, Tile
Heating
Central, Gas
Laundry Features
Cabinets, Gas Dryer Hookup, Main Level, Laundry Room, Sink
Exterior
Architectural Style
Two Story
Association Amenities
Gated, Park, Guard, Security
Construction Materials
Frame, Stucco, Drywall
Exterior Features
Private Yard, Sprinkler Irrigation
Parking Features
Assigned, Attached, Covered, Finished Garage, Garage, Garage Door Opener, Indoor, Inside Entrance
Roof
Tile
Security Features
Gated Community
Financial
HOA Fee
$72
HOA Fee 2
$155
HOA Frequency
Monthly
HOA Includes
AssociationManagement,Security
HOA Name
Royal Highlands
Taxes
$5,772
Directions
I15 South, Exit W. Cactus Ave. Left on Valley View, R on Southern Highlands PKWY, R at Guard Gate Royal Highlands, right on Celts Hollow, Left on Royal Scots, Right on Whistling Straits, right on Balmoral Castle Court. The Property locates in your right-hand side.
Map
Contact Us
Mortgage Calculator
Similar Listings Nearby

4156 Balmoral Castle Court
Las Vegas, NV
LIGHTBOX-IMAGES
NOTIFY-MSG

