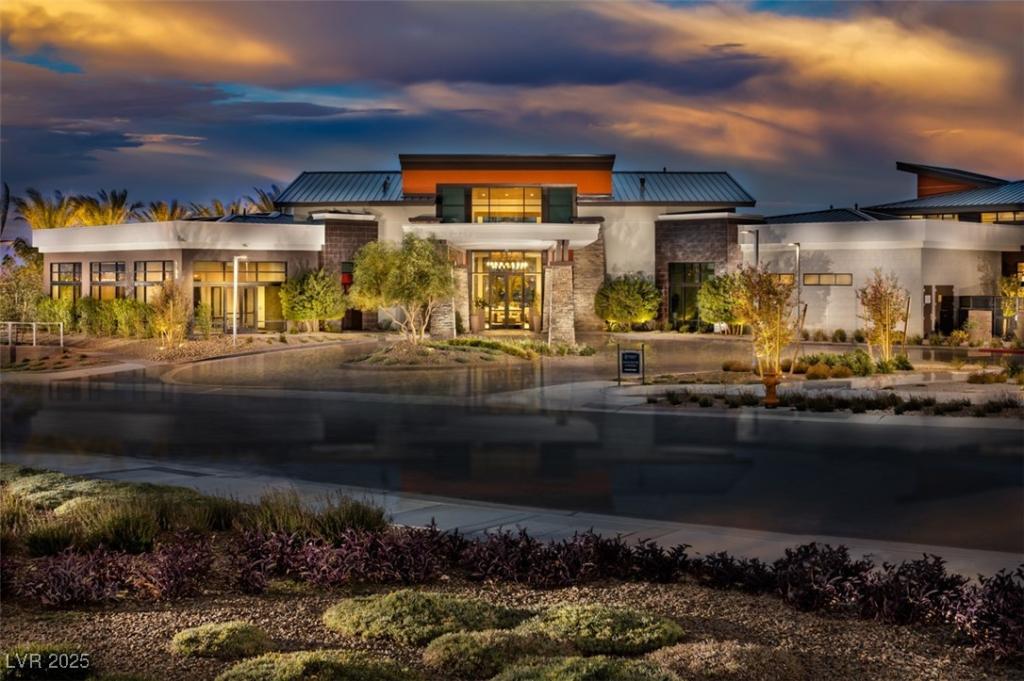Discover unparalleled comfort in this stunning 2,400+ sq ft home within the exclusive, guard-gated REGENCY by Toll Brothers in vibrant Summerlin. Designed for the discerning 55+ homeowner, this residence offers sophistication and ease. Enjoy the privacy of a thoughtfully separated primary suite, perfect for a serene retreat. The gourmet kitchen with high-end appliances, a charming cafe area, and extended cabinetry is ideal for intimate dinners or entertaining new friends. Every detail reflects quality, from exquisite tile flooring and sophisticated tray ceilings to beautiful stonework and impressive 10-foot ceilings. Owned solar electric panels means significantly lower utility bills. Your new home is located near Downtown Summerlin, Durango Stations Casino, top-tier medical care at Southern Hills Hospital, Harry Reid International Airport and the 215 beltway. Embrace the active, luxurious lifestyle you deserve in this exceptional Summerlin community.
Property Details
Price:
$1,165,250
MLS #:
2721837
Status:
Active
Beds:
3
Baths:
3
Type:
Single Family
Subtype:
SingleFamilyResidence
Subdivision:
Regency
Listed Date:
Sep 24, 2025
Finished Sq Ft:
2,410
Total Sq Ft:
2,410
Lot Size:
5,663 sqft / 0.13 acres (approx)
Year Built:
2021
Schools
Elementary School:
Shelley, Berkley,Shelley, Berkley
Middle School:
Faiss, Wilbur & Theresa
High School:
Sierra Vista High
Interior
Appliances
Built In Electric Oven, Double Oven, Dryer, Dishwasher, Gas Cooktop, Disposal, Gas Water Heater, Microwave, Refrigerator, Water Softener Owned, Tankless Water Heater, Washer
Bathrooms
1 Full Bathroom, 1 Three Quarter Bathroom, 1 Half Bathroom
Cooling
Central Air, Electric
Flooring
Luxury Vinyl Plank, Tile
Heating
Central, Gas
Laundry Features
Cabinets, Gas Dryer Hookup, Main Level, Laundry Room, Sink
Exterior
Architectural Style
One Story
Association Amenities
Clubhouse, Fitness Center, Gated, Pickleball, Pool, Guard, Spa Hot Tub
Community
55+
Community Features
Pool
Construction Materials
Frame, Stucco
Exterior Features
Barbecue, Patio, Private Yard, Sprinkler Irrigation, Water Feature
Parking Features
Attached, Finished Garage, Garage, Garage Door Opener, Inside Entrance, Private
Roof
Flat, Pitched, Tile
Security Features
Fire Sprinkler System
Financial
HOA Fee
$67
HOA Fee 2
$350
HOA Frequency
Monthly
HOA Includes
AssociationManagement,Insurance,MaintenanceGrounds,RecreationFacilities,Security
HOA Name
Summerlin South
Taxes
$8,370
Directions
From Tropicana Ave and Hualapai go South past Bishop Gorman HS and Sunset Rd* Take the second exit at the roundabout to the REGENCY guard entrance*Make a left after entering onto REGENCY SQUARE Ave*Make a left onto GEMSTONE SUNSET Ave*Make a right onto TITANIUM CREST Ave**6673 TITANIUM CREST Ave will be on your right**
Map
Contact Us
Mortgage Calculator
Similar Listings Nearby

6673 Titanium Crest Street
Las Vegas, NV

