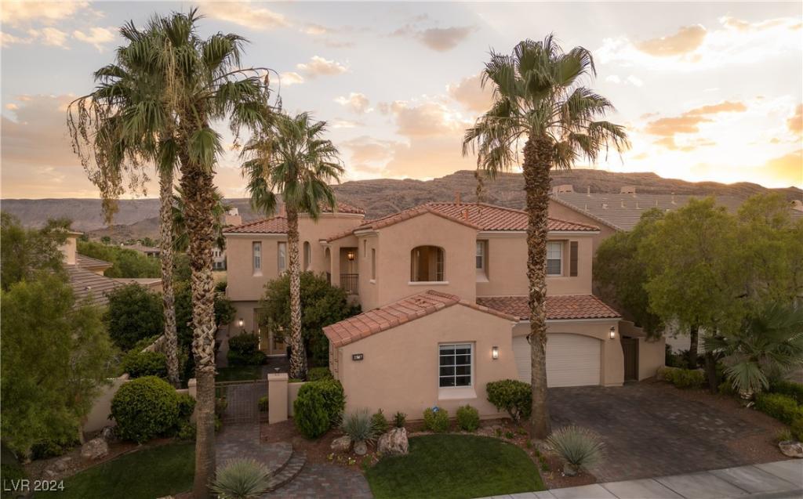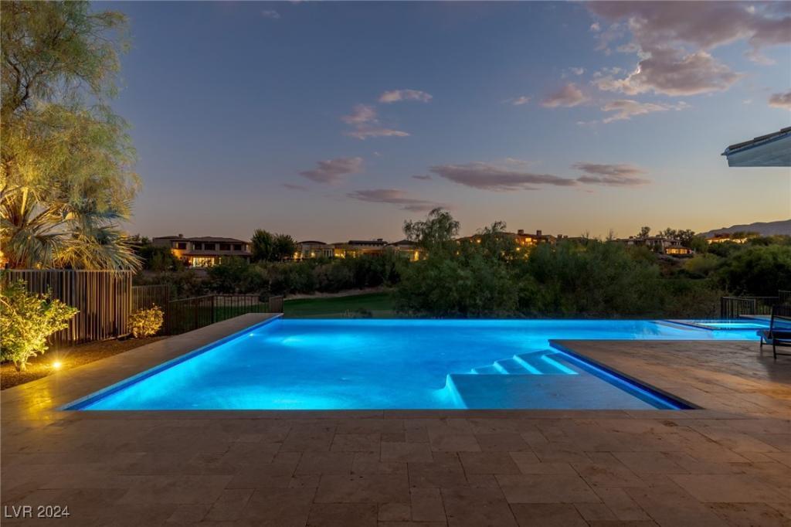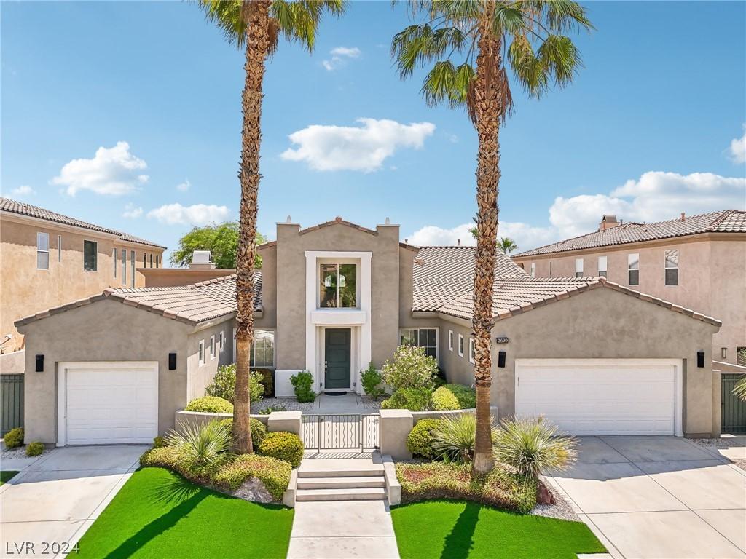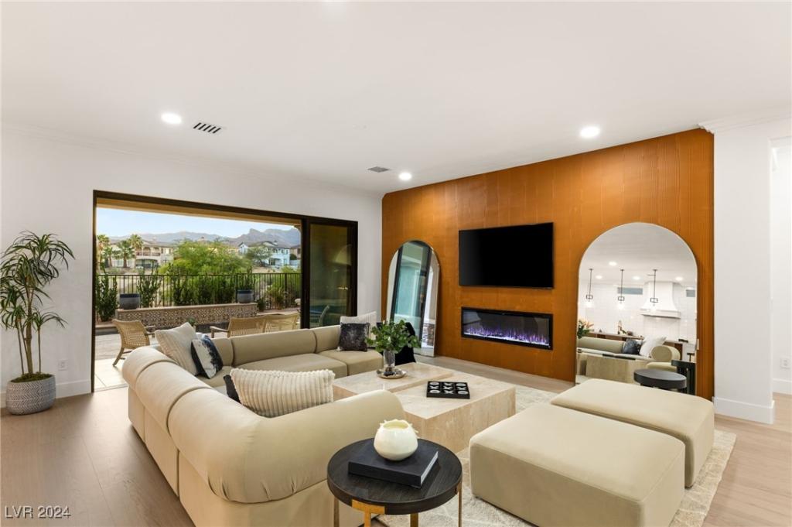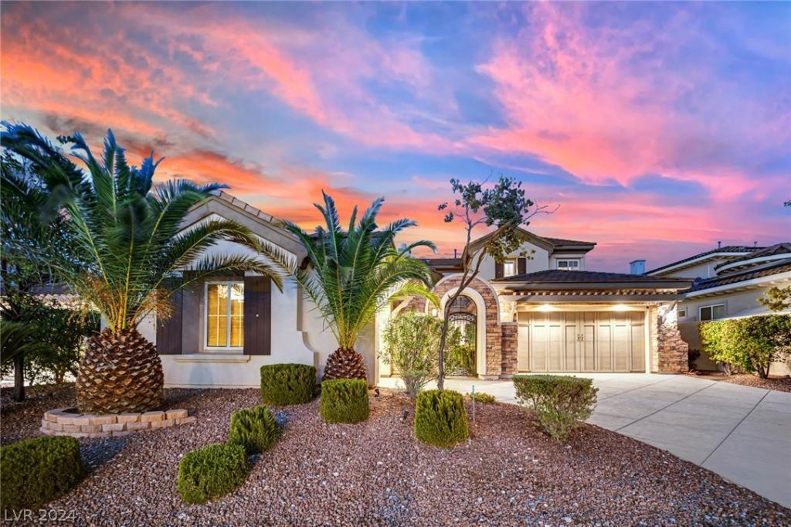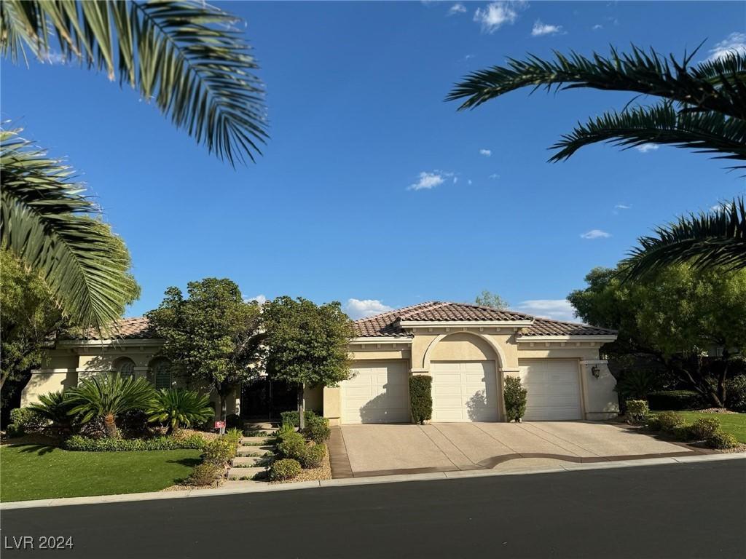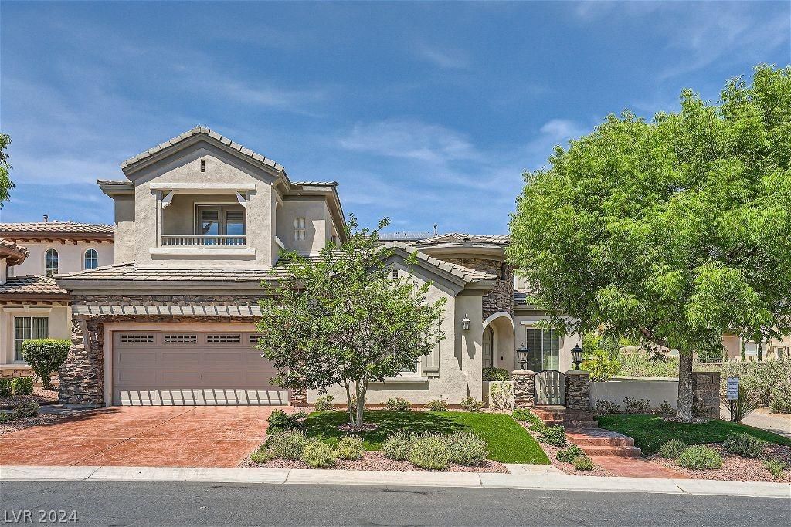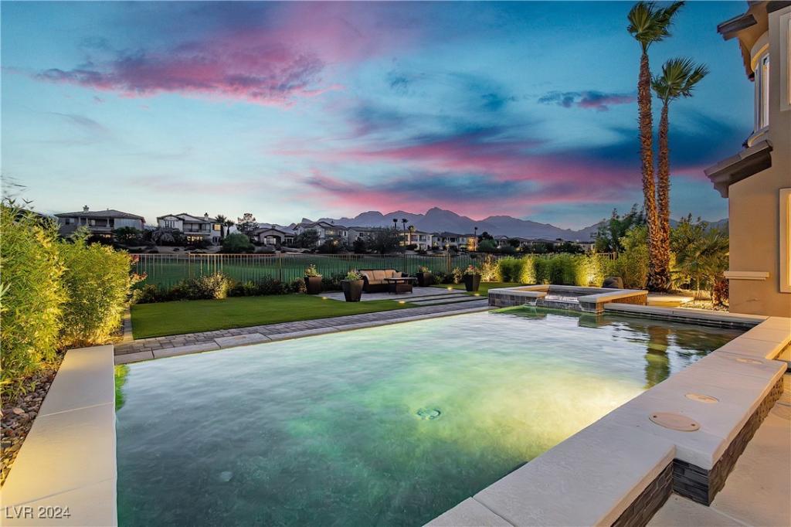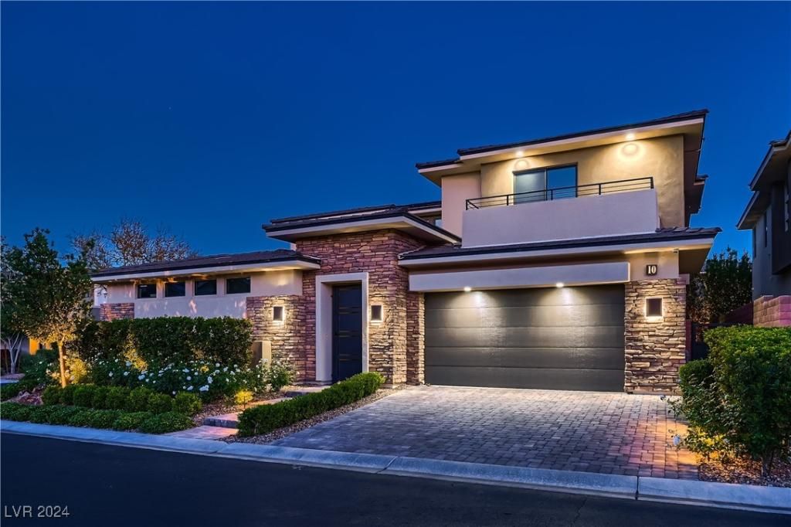Breathtaking views in Red Rock Country Club! This delightful home in Red Rock CC sits on an incredible golf course lot with stunning views of both the golf course and surrounding mountains. The ultra-private courtyard entrance leads to an impressive foyer with double-height ceilings. The kitchen features a huge center island with counter seating, top-notch appliances—including Sub-Zero refrigerator, and loads of storage. A private balcony off the primary suite serves as a perfect spot to soak in the views. The primary suite itself is huge; it has a fireplace, a luxe bathroom with oversized shower, deep tub and multiple vanities. A main level “in-laws” suite has direct access from the courtyard, for added convenience and privacy. Besides the prime location, perhaps the best features of this home reside in the fantastic backyard—there is an enormous pool with elevated spa, putting green, built-in BBQ/outdoor kitchen, large patio with covered dining area and, of course, gorgeous views.
Listing Provided Courtesy of Simply Vegas
Property Details
Price:
$2,499,000
MLS #:
2633882
Status:
Active
Beds:
6
Baths:
5
Address:
2587 Red Springs Drive
Type:
Single Family
Subtype:
SingleFamilyResidence
Subdivision:
Red Rock Cntry Club At Summerlin
City:
Las Vegas
Listed Date:
Nov 19, 2024
State:
NV
Finished Sq Ft:
4,713
Total Sq Ft:
4,713
ZIP:
89135
Lot Size:
9,583 sqft / 0.22 acres (approx)
Year Built:
2000
Schools
Elementary School:
Goolsby, Judy & John,Goolsby, Judy & John
Middle School:
Fertitta Frank & Victoria
High School:
Palo Verde
Interior
Appliances
Built In Electric Oven, Double Oven, Dryer, Dishwasher, Gas Cooktop, Disposal, Gas Water Heater, Microwave, Refrigerator, Water Softener Owned, Water Heater, Wine Refrigerator, Washer
Bathrooms
3 Full Bathrooms, 1 Three Quarter Bathroom, 1 Half Bathroom
Cooling
Central Air, Electric, High Efficiency, Two Units
Fireplaces Total
2
Flooring
Hardwood, Laminate, Marble
Heating
Central, Gas, High Efficiency, Multiple Heating Units
Laundry Features
Cabinets, Electric Dryer Hookup, Gas Dryer Hookup, Laundry Room, Sink, Upper Level
Exterior
Architectural Style
Two Story
Construction Materials
Frame, Stucco
Exterior Features
Built In Barbecue, Balcony, Barbecue, Courtyard, Patio, Private Yard, Sprinkler Irrigation
Parking Features
Attached, Epoxy Flooring, Garage, Garage Door Opener, Inside Entrance, Private
Roof
Tile
Financial
HOA Fee
$780
HOA Frequency
Quarterly
HOA Includes
AssociationManagement,Security
HOA Name
Red Rock CC
Taxes
$8,845
Directions
From Sahara & 215, W on Sahara, L on Red Rock Ranch Rd, L on Red Arrow, thru guard gate, L on Dove Run Creek, R on Winter Cottage, L on Red Springs, house will be on the left
Map
Contact Us
Mortgage Calculator
Similar Listings Nearby
- 11473 Glowing Sunset Lane
Las Vegas, NV$2,999,000
1.06 miles away
- 2690 Grassy Spring Place
Las Vegas, NV$2,995,000
0.37 miles away
- 2137 Orchard Mist Street
Las Vegas, NV$2,675,000
0.83 miles away
- 2024 Orchard Mist Street
Las Vegas, NV$2,499,999
0.91 miles away
- 10925 Iris Canyon Lane
Las Vegas, NV$2,300,000
0.46 miles away
- 1939 Orchard Mist Street
Las Vegas, NV$2,297,000
1.02 miles away
- 2019 Orchard Mist Street
Las Vegas, NV$2,249,000
0.94 miles away
- 10 Moonfire Drive
Las Vegas, NV$2,225,000
1.83 miles away

2587 Red Springs Drive
Las Vegas, NV
LIGHTBOX-IMAGES
