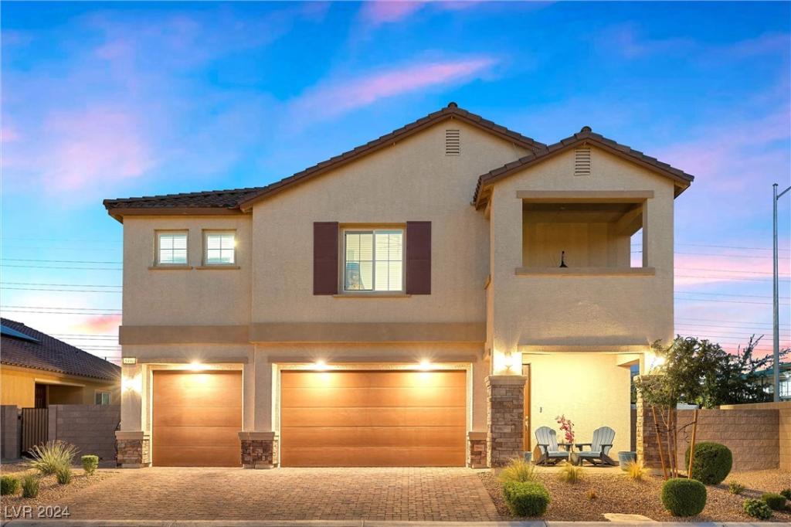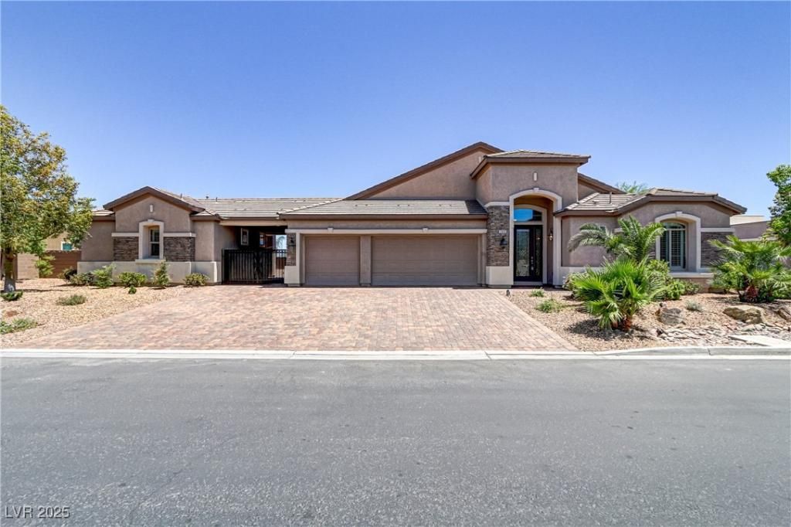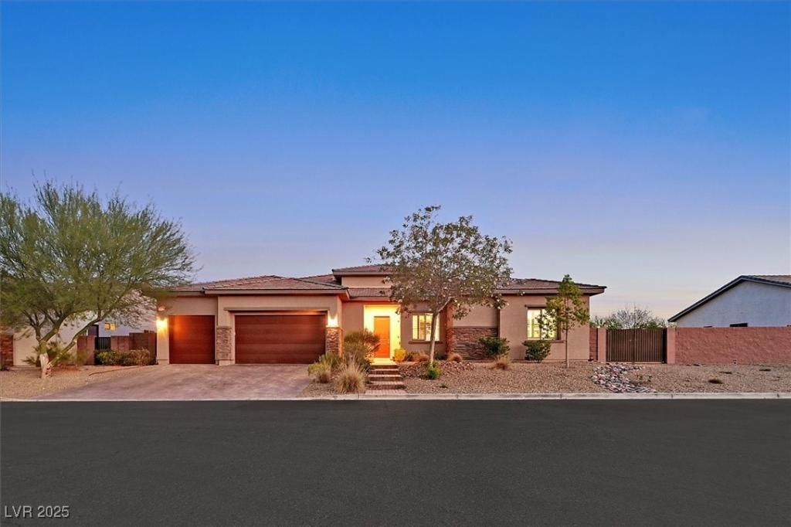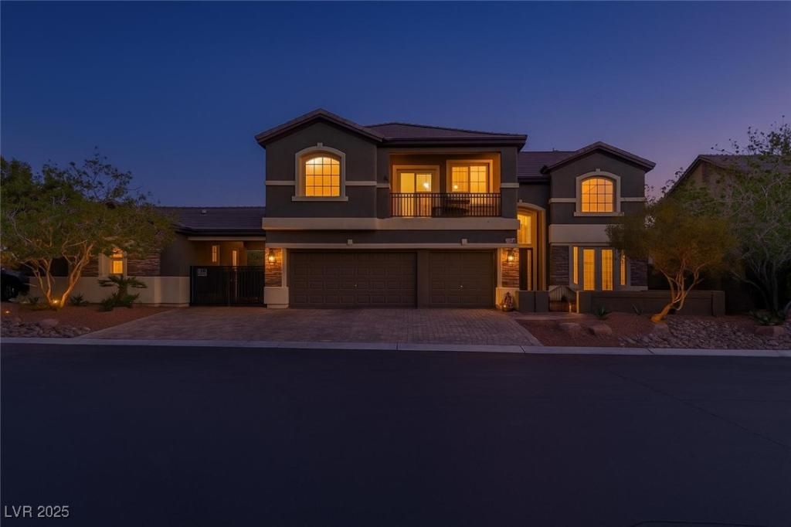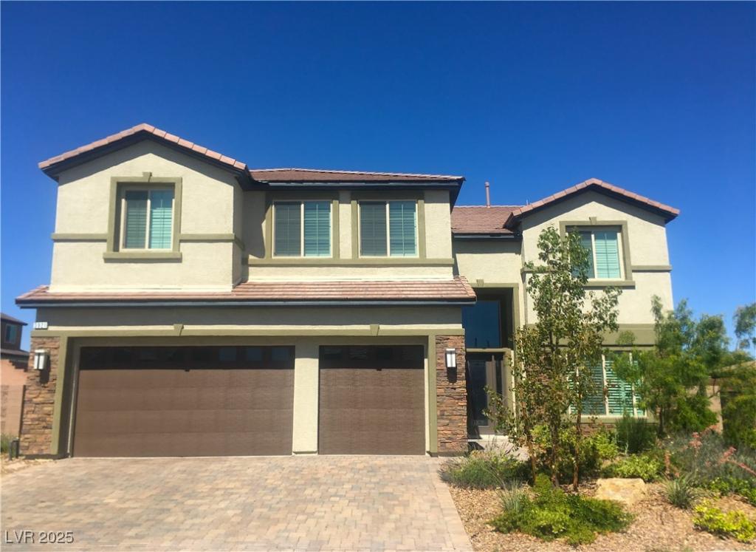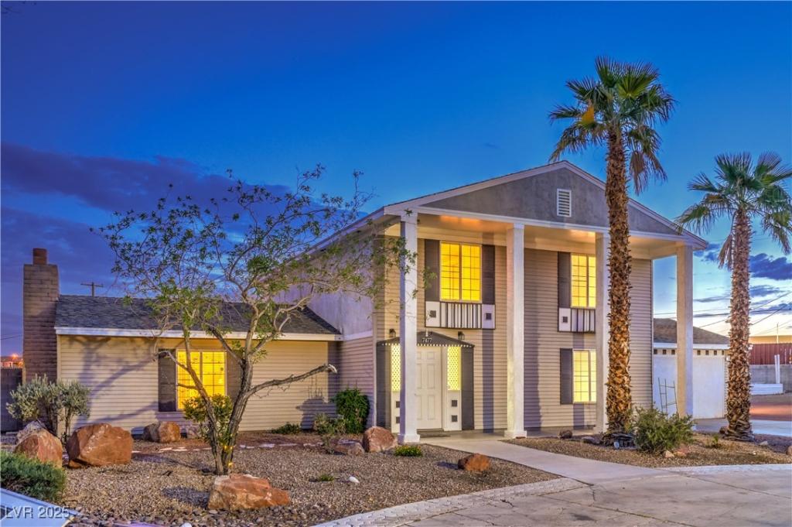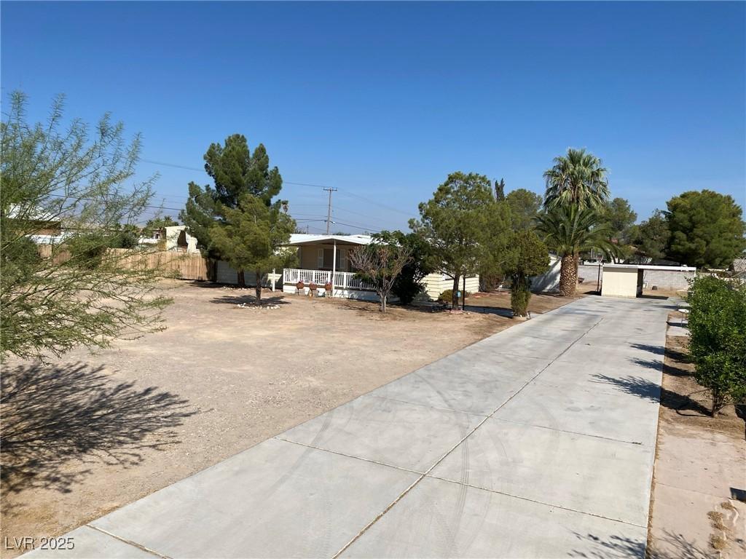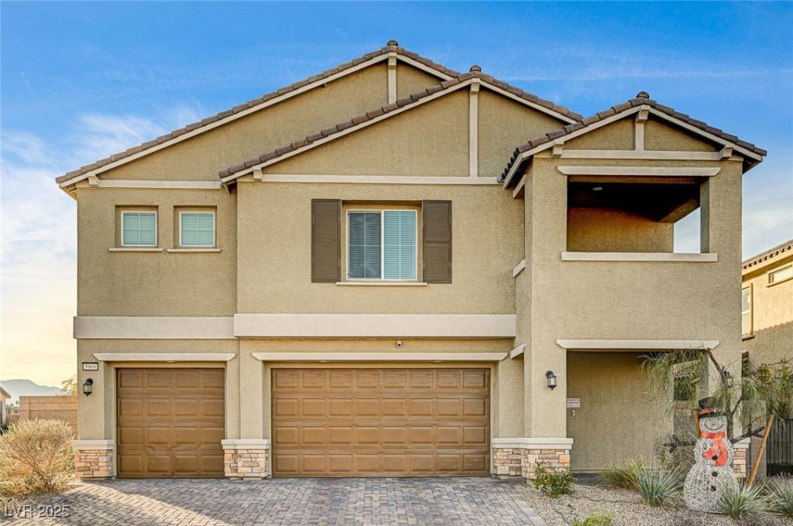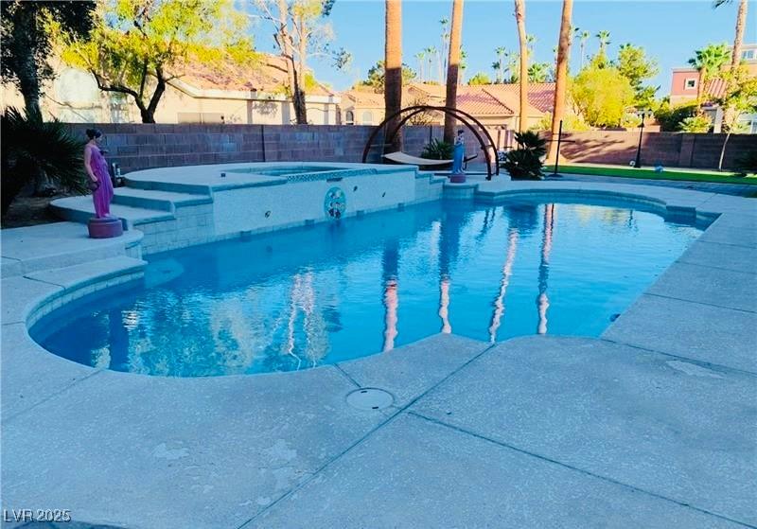Exceptional Multi-Generational Living with Resort-Style Comfort
Welcome to a home where modern design meets thoughtful function—crafted for multigenerational families who want to live together, comfortably and independently. Located in Spring Valley, this stunning residence features a Next Gen suite, a resort-style backyard with a pool and spa, and even a private dog toilet area for your four-legged family members.
Flexible Living for Every Generation:
Private NEXT GEN™ Suite: A fully self-contained main-level suite with its own entrance, living room, kitchenette, bedroom, full bath, and laundry—perfect for in-laws, long-term guests, or adult children.
Detached Climate-Controlled Office: Ideal for remote work, creative space, or a quiet retreat—offering separation without disconnection.
Dedicated Dog Toilet Spot: Low-maintenance pet relief area discreetly located outdoors, offering added convenience for families with pets.
Heated Swimming Pool & Spa
EV-Ready 3-Car Garage
Welcome to a home where modern design meets thoughtful function—crafted for multigenerational families who want to live together, comfortably and independently. Located in Spring Valley, this stunning residence features a Next Gen suite, a resort-style backyard with a pool and spa, and even a private dog toilet area for your four-legged family members.
Flexible Living for Every Generation:
Private NEXT GEN™ Suite: A fully self-contained main-level suite with its own entrance, living room, kitchenette, bedroom, full bath, and laundry—perfect for in-laws, long-term guests, or adult children.
Detached Climate-Controlled Office: Ideal for remote work, creative space, or a quiet retreat—offering separation without disconnection.
Dedicated Dog Toilet Spot: Low-maintenance pet relief area discreetly located outdoors, offering added convenience for families with pets.
Heated Swimming Pool & Spa
EV-Ready 3-Car Garage
Listing Provided Courtesy of BHHS Nevada Properties
Property Details
Price:
$999,999
MLS #:
2622248
Status:
Active
Beds:
5
Baths:
5
Address:
5990 Viscaya Grove Street
Type:
Single Family
Subtype:
SingleFamilyResidence
Subdivision:
Ponderosa & Mohawk
City:
Las Vegas
Listed Date:
Oct 4, 2024
State:
NV
Finished Sq Ft:
3,338
Total Sq Ft:
3,338
ZIP:
89118
Lot Size:
7,841 sqft / 0.18 acres (approx)
Year Built:
2022
Schools
Elementary School:
Jydstrup, Helen M.,Jydstrup, Helen M.
Middle School:
Sawyer Grant
High School:
Durango
Interior
Appliances
Dryer, Dishwasher, Gas Cooktop, Disposal, Gas Range, Microwave, Refrigerator, Water Softener Owned, Washer
Bathrooms
1 Full Bathroom, 3 Three Quarter Bathrooms, 1 Half Bathroom
Cooling
Central Air, Electric, High Efficiency
Flooring
Carpet, Luxury Vinyl Plank
Heating
Central, Gas, High Efficiency
Laundry Features
Gas Dryer Hookup, Main Level, Laundry Room, Upper Level
Exterior
Architectural Style
Two Story
Exterior Features
Balcony, Barbecue, Porch, Patio, Sprinkler Irrigation
Parking Features
Attached, Electric Vehicle Charging Stations, Garage, Garage Door Opener, Inside Entrance, Private, Storage
Roof
Pitched, Tile
Security Features
Security System Owned
Financial
HOA Fee
$144
HOA Frequency
Monthly
HOA Includes
MaintenanceGrounds
HOA Name
Management Trust
Taxes
$5,915
Directions
From 215 S, head North on S Decatur Blvd, left onto W Patrick Ln, right onto S Edmond St, left onto Ponderosa Way, right onto Viscaya Grove
Map
Contact Us
Mortgage Calculator
Similar Listings Nearby
- 3906 Jacob Lake Circle
Las Vegas, NV$1,250,000
1.63 miles away
- 5801 Exbury Gardens Court
Las Vegas, NV$1,050,000
0.65 miles away
- 3934 Sangre De Cristo Avenue
Las Vegas, NV$1,049,000
1.77 miles away
- 3921 Jacob Lake Circle
Las Vegas, NV$1,025,000
1.58 miles away
- 7477 Ullom Drive
Las Vegas, NV$999,995
1.91 miles away
Las Vegas, NV$995,000
1.72 miles away
- 5969 Viscaya Grove Street
Las Vegas, NV$990,000
0.04 miles away
- 5568 Yellow Ash Street
Las Vegas, NV$968,000
0.99 miles away

5990 Viscaya Grove Street
Las Vegas, NV
LIGHTBOX-IMAGES
