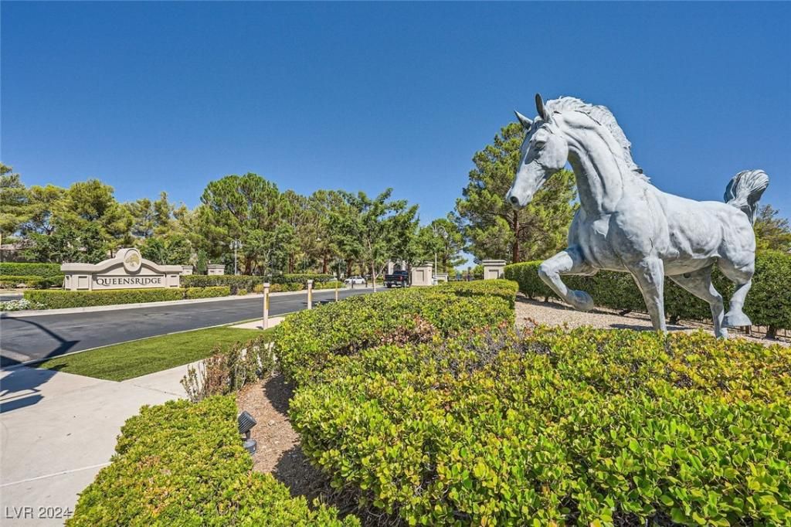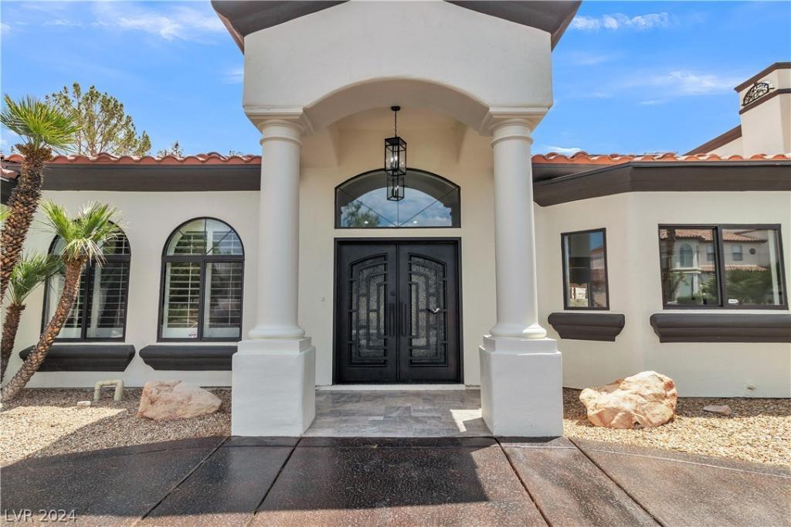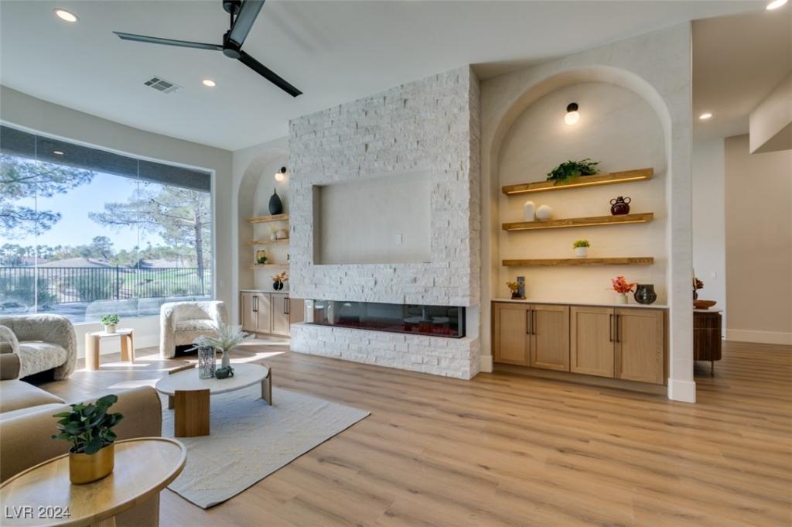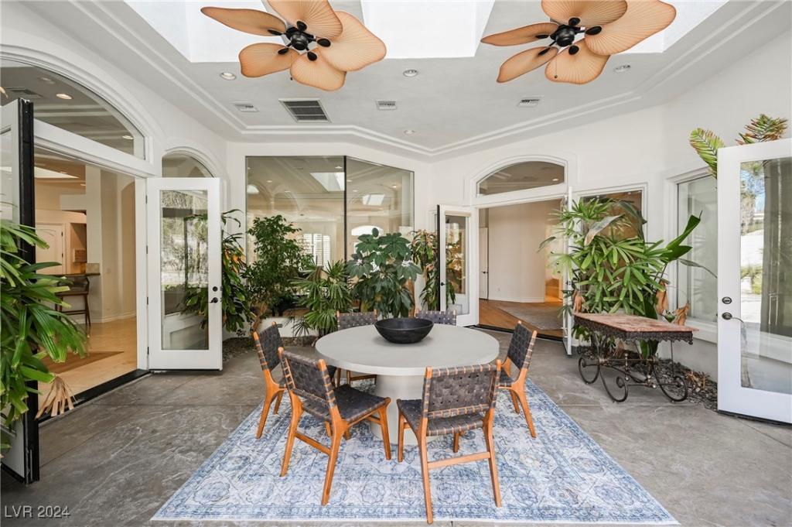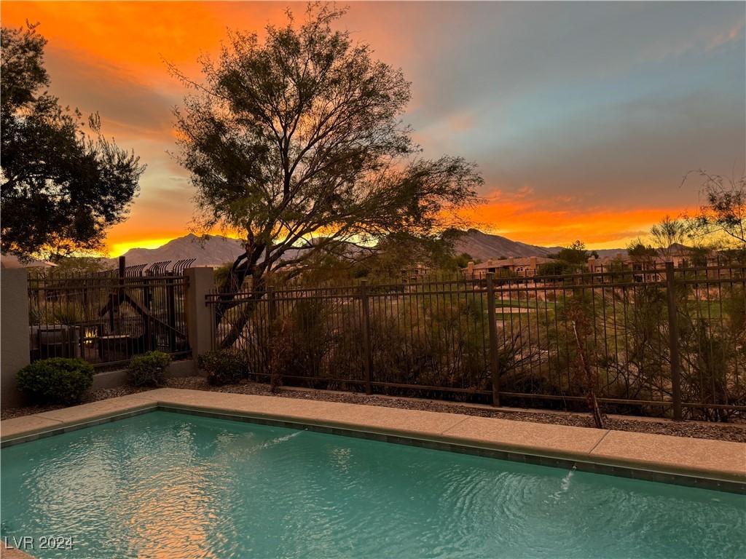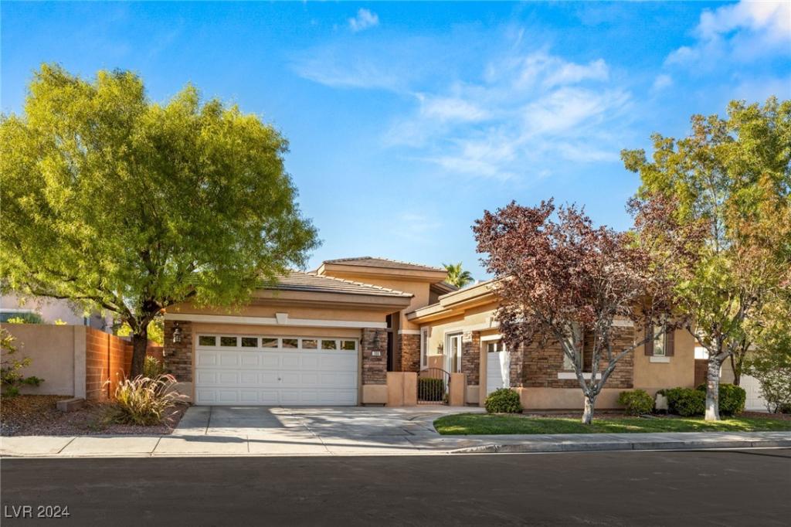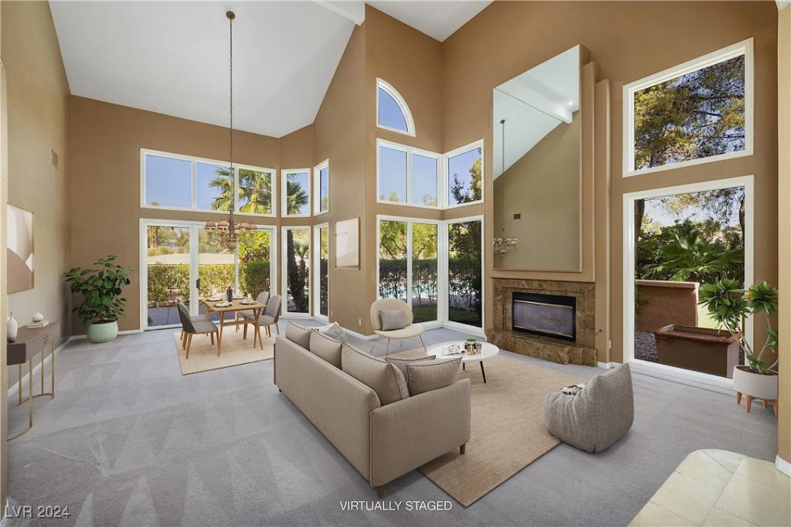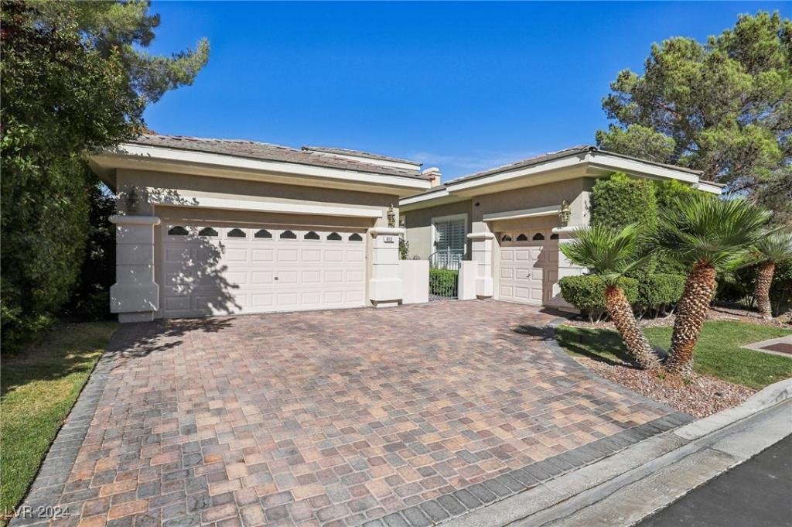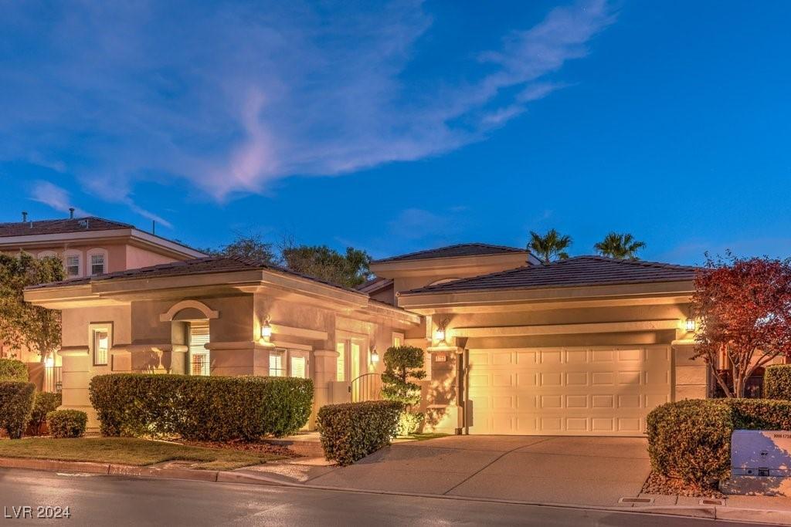Welcome to an exquisite opportunity for luxury living in the prestigious community of Queensridge. Upon passing through a 24hr guarded main entrance, the stunning curb appeal of this exceptional single-story home soon comes into view. A gorgeous, wrought-iron opens into a courtyard featuring a detached casita w/bath & kitchenette. Stepping through the magnificent, custom-designed iron/glass doorway brings one inside an open-concept design w/ seamlessly connected living areas. This luxurious home has 4 beds & 5 baths spreading across 3,702 sq. ft. Each secondary bedroom includes en-suite bath. The culinary-inspired kitchen is sure to impress. Its oversized signature island & top-of-the-line SS appliances would be the envy of any chef. The backyard is designed for leisure and entertainment, featuring a sensational solar heated pool w/waterfall, a large patio cover & an outdoor kitchen ideal for alfresco dining. This home is the epitome of secure, luxurious and active living in Las Vegas.
Listing Provided Courtesy of Urban Nest Realty
Property Details
Price:
$1,500,000
MLS #:
2608167
Status:
Active
Beds:
4
Baths:
5
Address:
9324 Fontainbleu Drive
Type:
Single Family
Subtype:
SingleFamilyResidence
Subdivision:
Peccole West -Phase 2
City:
Las Vegas
Listed Date:
Aug 26, 2024
State:
NV
Finished Sq Ft:
3,702
Total Sq Ft:
3,702
ZIP:
89145
Lot Size:
10,454 sqft / 0.24 acres (approx)
Year Built:
1998
Schools
Elementary School:
Bonner, John W.,Bonner, John W.
Middle School:
Rogich Sig
High School:
Palo Verde
Interior
Appliances
Built In Gas Oven, Dryer, Dishwasher, Disposal, Gas Range, Microwave, Refrigerator, Water Softener Owned, Wine Refrigerator, Washer
Bathrooms
1 Full Bathroom, 3 Three Quarter Bathrooms, 1 Half Bathroom
Cooling
Central Air, Electric, Two Units
Fireplaces Total
2
Flooring
Carpet, Marble
Heating
Central, Gas, Multiple Heating Units
Laundry Features
Cabinets, Gas Dryer Hookup, Main Level, Laundry Room, Sink
Exterior
Architectural Style
One Story
Community Features
Pool
Construction Materials
Frame, Stucco
Exterior Features
Built In Barbecue, Barbecue, Courtyard, Patio, Private Yard, Water Feature
Other Structures
Guest House
Parking Features
Attached, Epoxy Flooring, Garage, Garage Door Opener, Inside Entrance, Shelves, Storage
Roof
Tile
Financial
HOA Fee
$391
HOA Frequency
Monthly
HOA Includes
AssociationManagement,MaintenanceGrounds,RecreationFacilities,Security
HOA Name
Queensridge HOA
Taxes
$7,663
Directions
from 215/ Charleston head East on Charleston Blvd, Left on S Palace Ct through the guard gate, Right on Fontainbleu Dr.
Map
Contact Us
Mortgage Calculator
Similar Listings Nearby
- 1870 Jasmine Joy Court
Las Vegas, NV$1,875,000
1.99 miles away
- 8649 Robinson Ridge Drive
Las Vegas, NV$1,780,000
1.06 miles away
- 2805 High Sail Court
Las Vegas, NV$1,749,999
1.57 miles away
- 437 Pinnacle Heights Lane
Las Vegas, NV$1,550,000
1.32 miles away
- 709 PROUD EAGLE Lane
Las Vegas, NV$1,550,000
1.40 miles away
- 2105 Lookout Point Circle
Las Vegas, NV$1,500,000
1.28 miles away
- 613 Pinnacle Heights Lane
Las Vegas, NV$1,499,900
1.40 miles away
- 9733 Plateau Heights Place
Las Vegas, NV$1,375,000
1.28 miles away

9324 Fontainbleu Drive
Las Vegas, NV
LIGHTBOX-IMAGES
