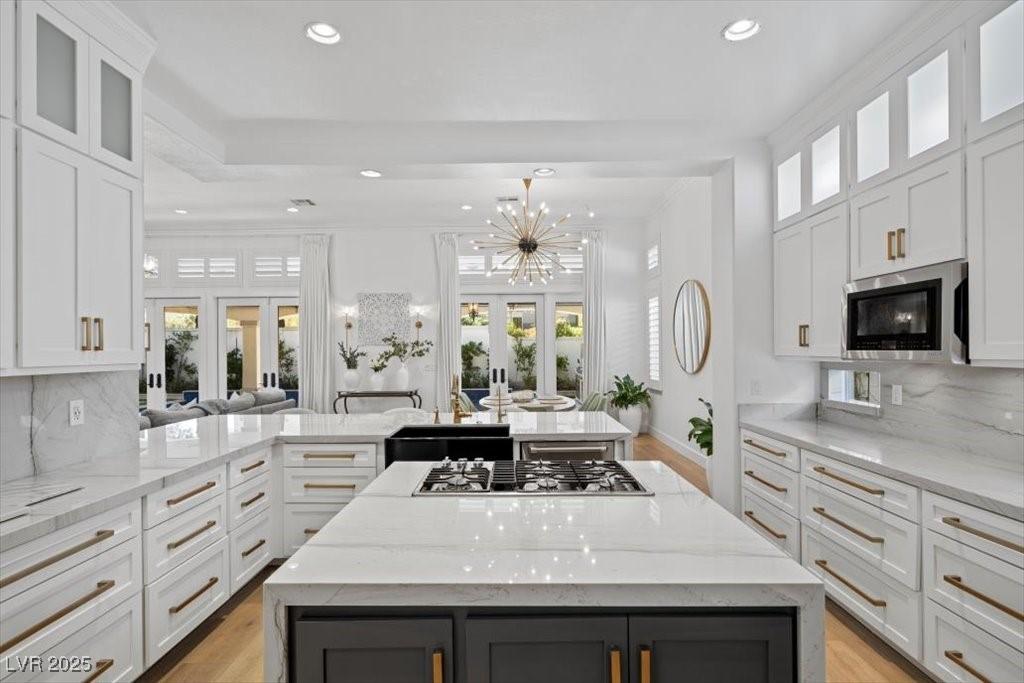Experience elevated living in this masterfully renovated single-story residence, tucked within one of Las Vegas’ most exclusive guard-gated communities! Positioned on a private corner lot with no rear neighbors, this home blends modern elegance with timeless design. Inside, discover a luminous open floorplan with soaring ceilings, expansive windows and designer finishes. The gourmet kitchen is a true showpiece—boasting bespoke cabinetry, quartzite counters and a grand center island. Offering two luxurious primary suites, each with spa-inspired baths and custom closets, this home provides an unparalleled level of comfort and privacy. A dedicated office ensures work-from-home ease. Step outside to your own sanctuary: a resort-style pool and spa framed by lush landscaping, a fire pit, and built-in BBQ, all beneath an elegant covered veranda with arched details. A truly rare find, this turn-key estate has been carefully curated, presenting a residence that is functional and breathtaking!
Property Details
Price:
$1,325,000
MLS #:
2721044
Status:
Active
Beds:
3
Baths:
4
Type:
Single Family
Subtype:
SingleFamilyResidence
Subdivision:
Peccole West -B-Phase 2
Listed Date:
Oct 3, 2025
Finished Sq Ft:
2,711
Total Sq Ft:
2,711
Lot Size:
8,712 sqft / 0.20 acres (approx)
Year Built:
1999
Schools
Elementary School:
Bonner, John W.,Bonner, John W.
Middle School:
Rogich Sig
High School:
Palo Verde
Interior
Appliances
Built In Gas Oven, Convection Oven, Double Oven, Dryer, Dishwasher, Disposal, Microwave, Refrigerator, Water Softener Owned, Water Heater, Wine Refrigerator, Washer
Bathrooms
3 Full Bathrooms, 1 Half Bathroom
Cooling
Central Air, Electric, Two Units
Fireplaces Total
1
Flooring
Luxury Vinyl Plank
Heating
Central, Gas, Zoned
Laundry Features
Cabinets, Gas Dryer Hookup, Main Level, Laundry Room, Sink
Exterior
Architectural Style
One Story
Association Amenities
Basketball Court, Fitness Center, Gated, Playground, Park, Pool, Guard, Spa Hot Tub, Security, Tennis Courts
Community Features
Pool
Exterior Features
Built In Barbecue, Barbecue, Patio, Private Yard, Sprinkler Irrigation
Parking Features
Attached, Epoxy Flooring, Electric Vehicle Charging Stations, Finished Garage, Garage, Garage Door Opener, Inside Entrance, Private, Shelves, Storage
Roof
Pitched, Tile
Security Features
Security System Owned, Controlled Access, Gated Community
Financial
HOA Fee
$436
HOA Frequency
Monthly
HOA Includes
Security
HOA Name
Queensridge
Taxes
$6,101
Directions
From Charleston & Ft Apache, Right on Palace Ct, Thru Guard Gate, Left on King William Dr, through to Kew Gardens Neighborhood, Right on Sethfield, to Sir James Bridge Way, Home is on your Right.
Map
Contact Us
Mortgage Calculator
Similar Listings Nearby

813 Sir James Bridge Way
Las Vegas, NV

