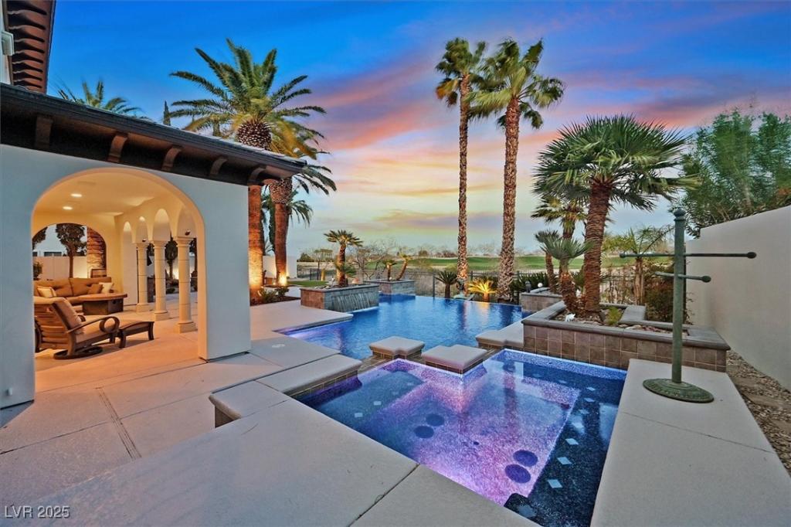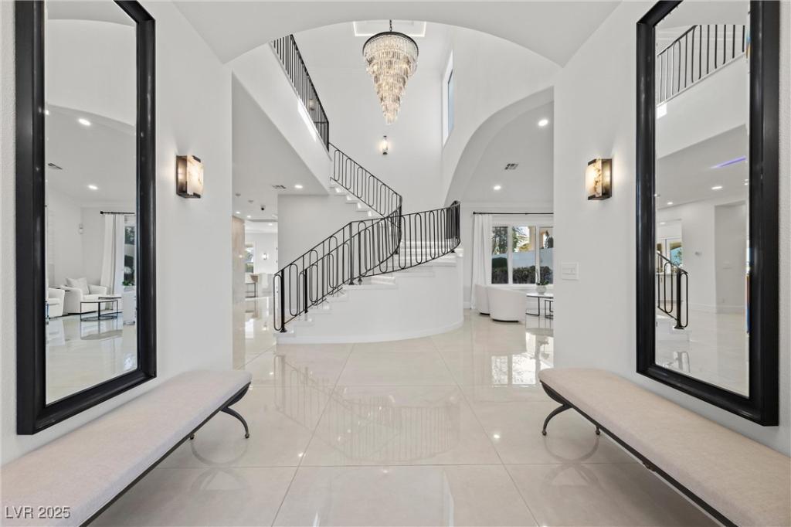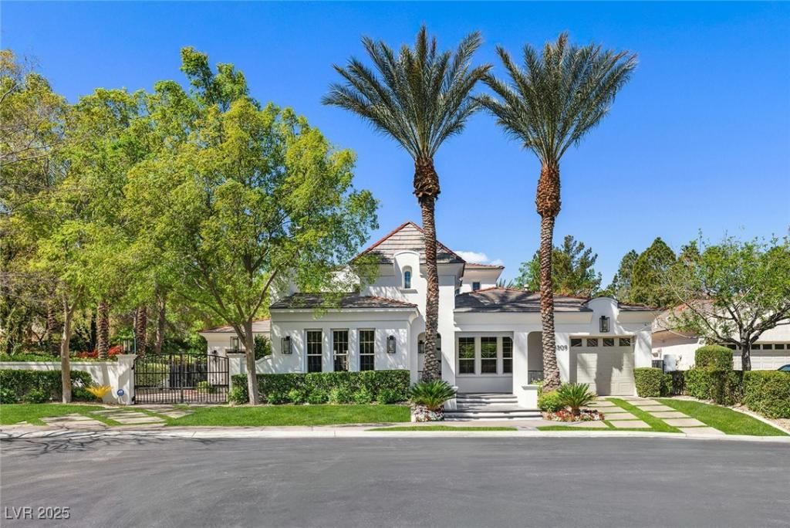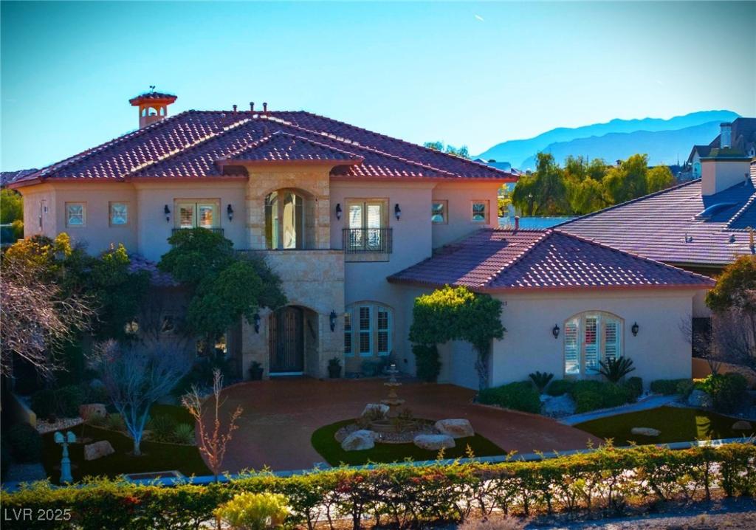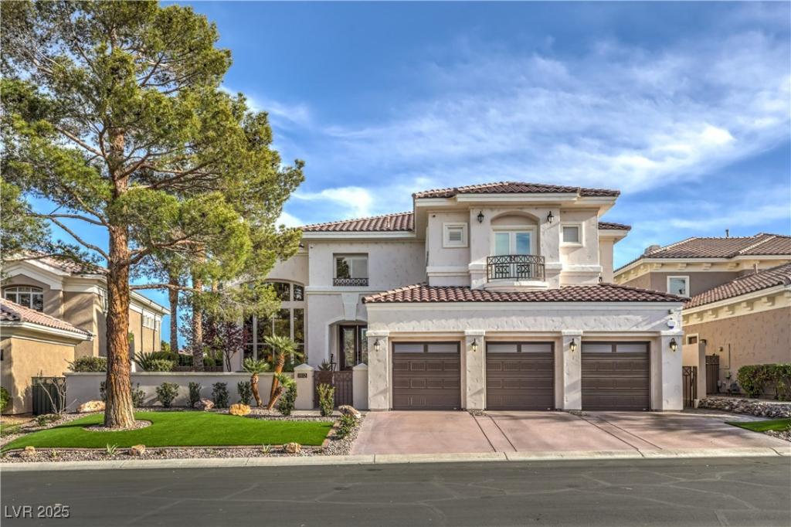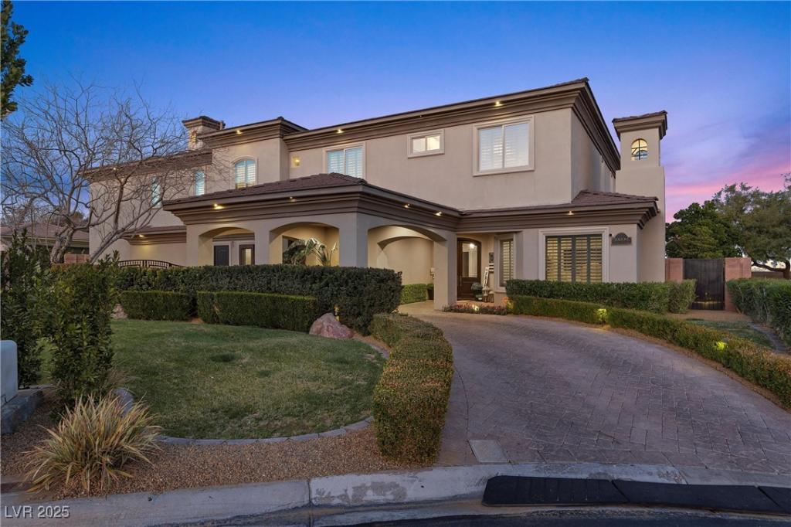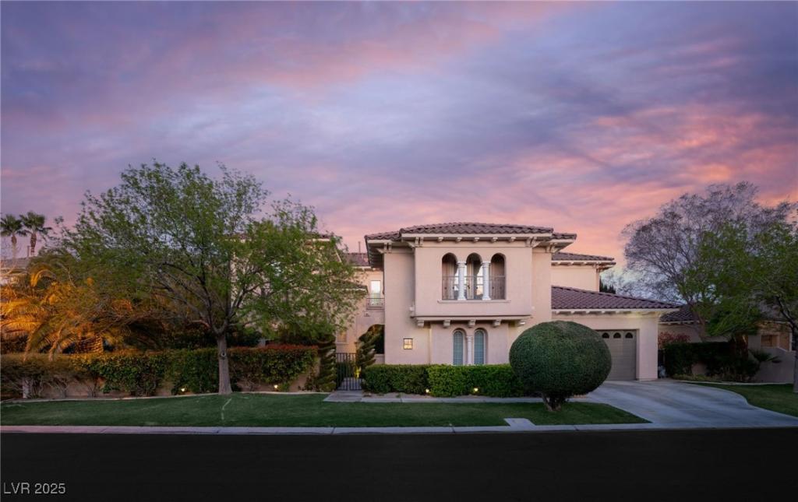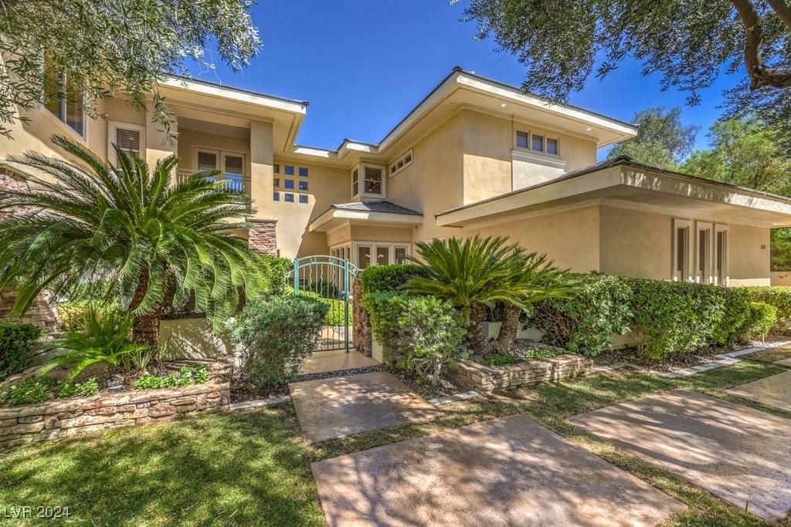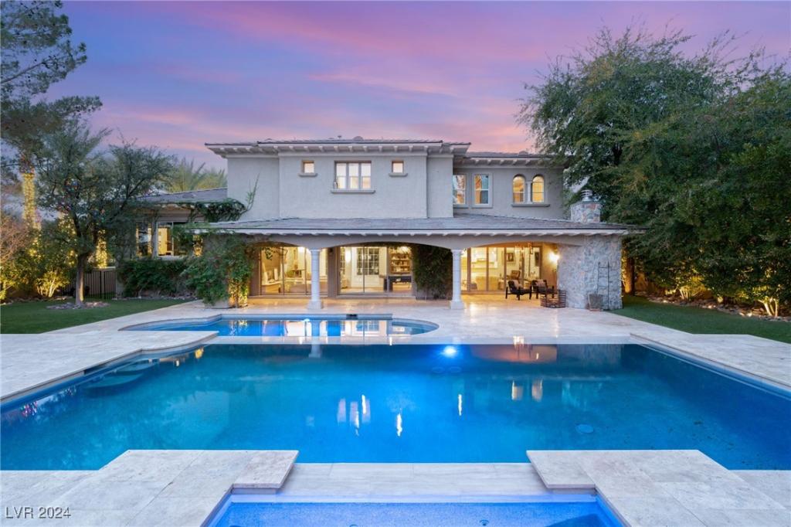Nestled within the Exclusive Enclave of ” The Palisades”. * Pristine Guard Gated GEM in Summerlin!*Built by Christopher Homes**1/3 Acre* P R I M O Location ON the TPC Golf Course (Fairway is far away, no balls), Beautiful Landscaping and SPARKLING Pebble Tech POOL & Spa* $200K in upgrades in last 12 months*COURTYARD w/ Water Feature*Windows & Doors opens to a Courtyard or Pool/Spa/Waterfalls*4 Bedrooms each with en suite Bathroom (one room is a CASITA/Hobby Rm. off Courtyard)*Entire 2nd Floor is Primary Bedroom (Custom Wood flooring), Bath Suite w/ Balcony, His & Hers closets*Enter the Rotunda to a Dramatic Staircase, few steps to the Office/DEN, Built ins w/ Spectacular Golf, Mtn, VIEWS/Balcony, Then UP to the Primary Suite*Flowing Covered Patio, Ideal for Relaxation or Entertaining*190 Sq ft addition* Own a Private Paradise*Meticulously Maintained*Pool Renovation, Freshly Painted Inside & Out*Kitchen has HUGE Wood Island, Sub Zero *LED*BBQ* NO STREET NOISE & Priced to Sell.
Listing Provided Courtesy of Real Broker LLC
Property Details
Price:
$2,500,000
MLS #:
2667315
Status:
Active
Beds:
4
Baths:
5
Address:
104 North Royal Ascot Drive
Type:
Single Family
Subtype:
SingleFamilyResidence
Subdivision:
Parcel O Summerlin Village 3 Phase 1
City:
Las Vegas
Listed Date:
Mar 26, 2025
State:
NV
Finished Sq Ft:
4,776
Total Sq Ft:
4,776
ZIP:
89144
Lot Size:
14,375 sqft / 0.33 acres (approx)
Year Built:
1999
Schools
Elementary School:
Bonner, John W.,Bonner, John W.
Middle School:
Rogich Sig
High School:
Palo Verde
Interior
Appliances
Built In Gas Oven, Double Oven, Dryer, Dishwasher, Gas Cooktop, Disposal, Microwave, Refrigerator, Water Softener Owned, Warming Drawer, Wine Refrigerator, Washer
Bathrooms
4 Full Bathrooms, 1 Half Bathroom
Cooling
Central Air, Electric, Two Units
Fireplaces Total
1
Flooring
Carpet, Ceramic Tile, Hardwood
Heating
Central, Gas, Multiple Heating Units
Laundry Features
Electric Dryer Hookup, Gas Dryer Hookup, Main Level, Laundry Room
Exterior
Architectural Style
Two Story
Association Amenities
Basketball Court, Gated, Jogging Path, Playground, Pickleball, Park, Pool, Guard, Tennis Courts
Community Features
Pool
Exterior Features
Built In Barbecue, Balcony, Barbecue, Courtyard, Patio, Private Yard, Sprinkler Irrigation, Water Feature
Other Structures
Guest House, Workshop
Parking Features
Attached, Epoxy Flooring, Finished Garage, Garage, Garage Door Opener, Private, Storage
Roof
Tile
Security Features
Security System Owned, Gated Community
Financial
HOA Fee
$266
HOA Fee 2
$60
HOA Frequency
Monthly
HOA Includes
AssociationManagement,RecreationFacilities,Security
HOA Name
Palisades
Taxes
$10,575
Directions
From Alta and Hualapai, go North, until you see Palisades Subdivision, Turn left to the guard, then continue through on Royal Ascot and house will be on the left.
Map
Contact Us
Mortgage Calculator
Similar Listings Nearby
- 9605 Verlaine Court
Las Vegas, NV$3,250,000
0.92 miles away
- 1309 Reisling Court
Las Vegas, NV$3,107,000
1.13 miles away
- 1409 Chambolle Court
Las Vegas, NV$2,999,000
1.20 miles away
- 9513 Verlaine Court
Las Vegas, NV$2,995,000
1.00 miles away
- 1912 Glenview Drive
Las Vegas, NV$2,975,000
1.91 miles away
- 10000 Cresent Mesa Lane
Las Vegas, NV$2,950,000
0.50 miles away
- 1212 Muscato Court
Las Vegas, NV$2,800,000
1.16 miles away
- 605 Canyon Greens Drive
Las Vegas, NV$2,625,000
0.88 miles away
- 10152 Kearney Hill Place
Las Vegas, NV$2,550,000
0.22 miles away

104 North Royal Ascot Drive
Las Vegas, NV
LIGHTBOX-IMAGES
