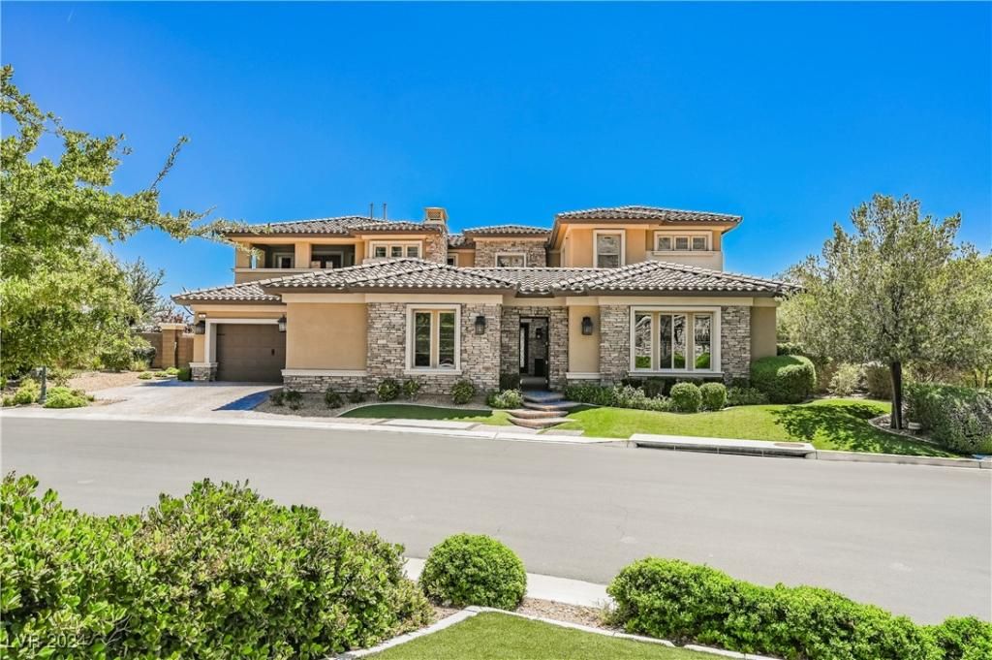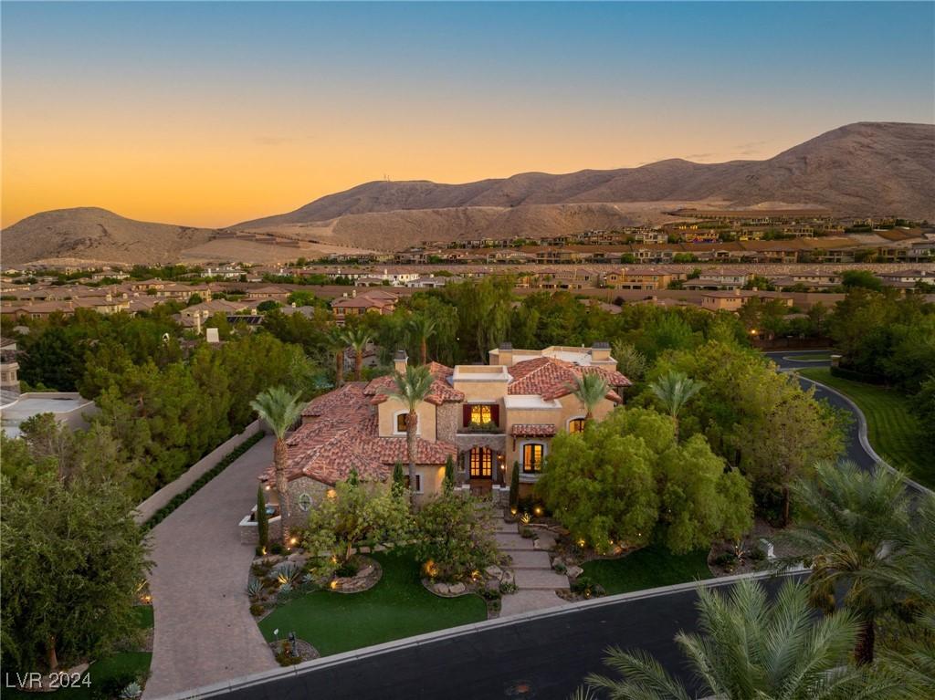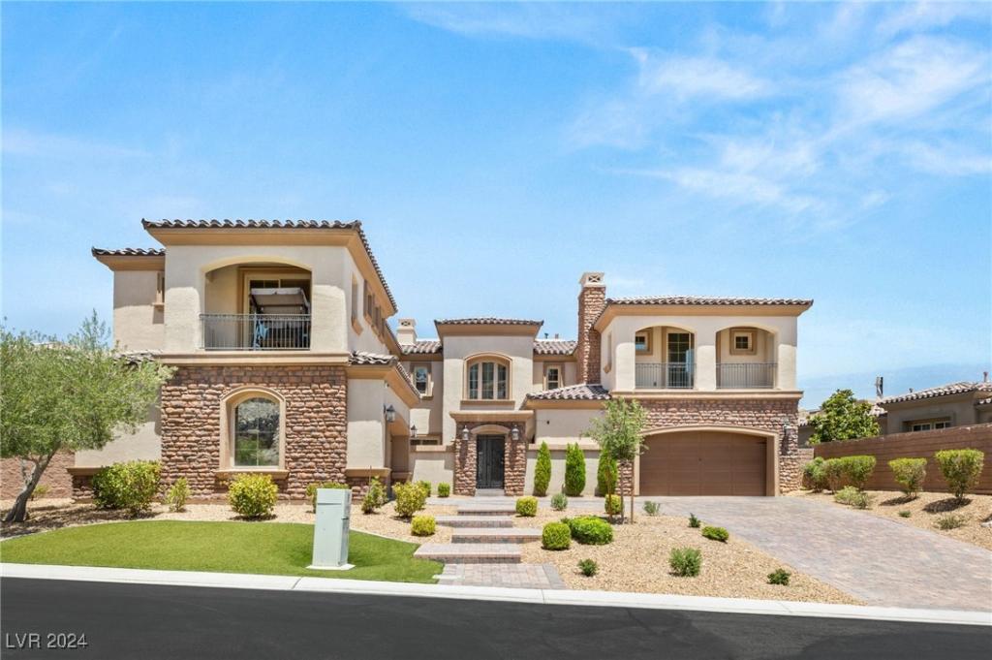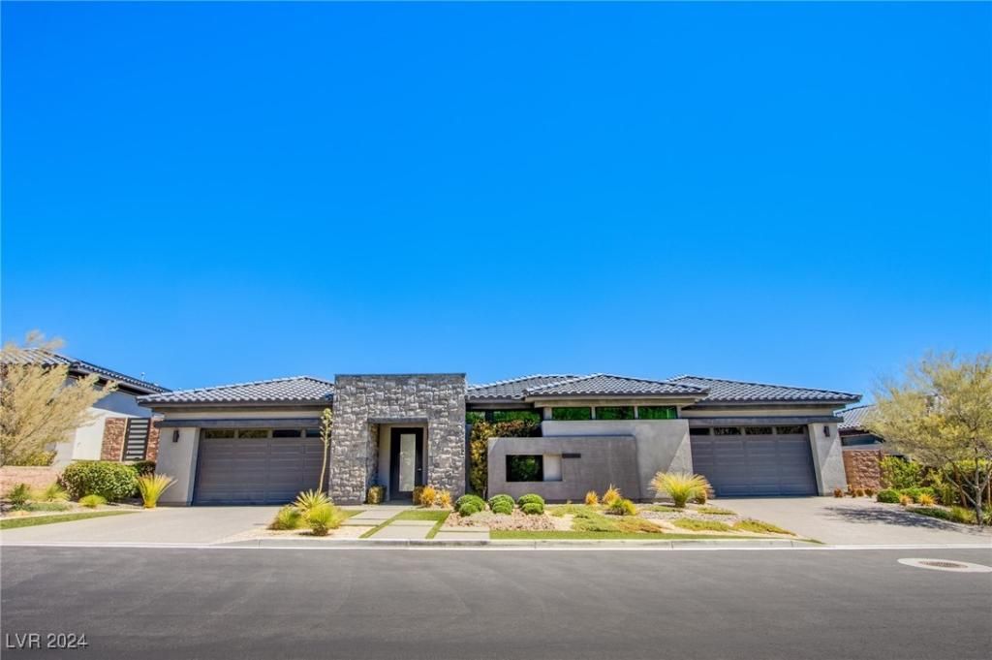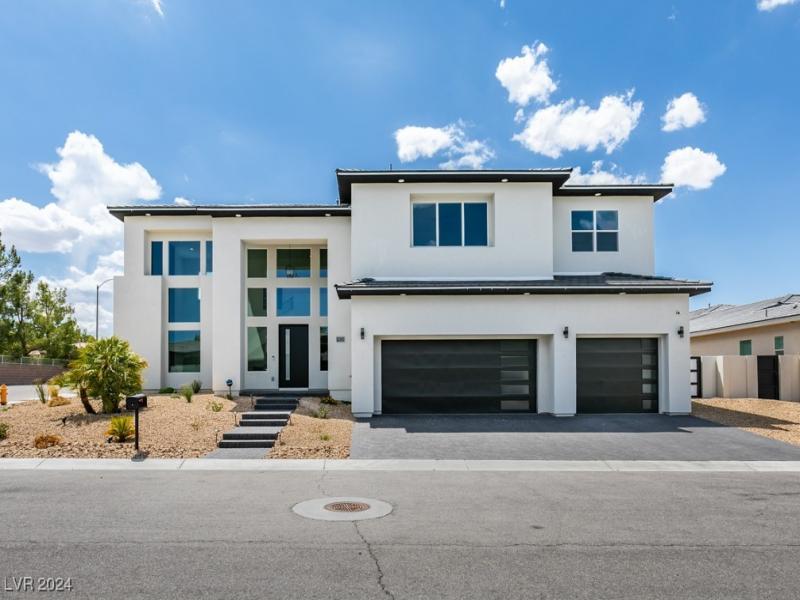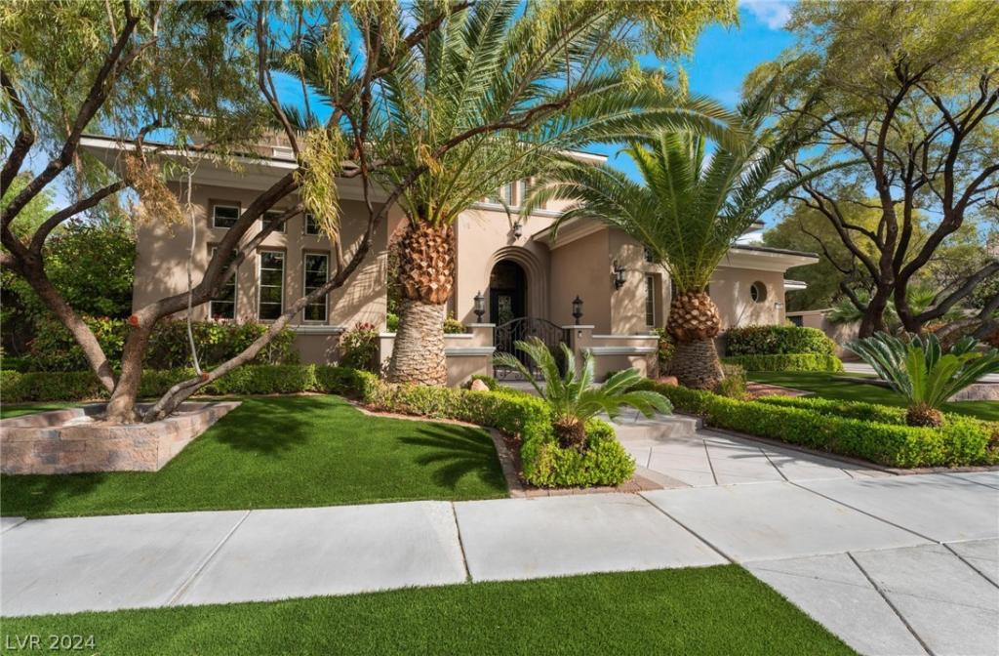Gorgeous Former Model Home with indoor/outdoor living at its finest! Boasting a resort like backyard oasis, perfect for entertaining, features a custom kitchen, wood fired smoker, hibachi and bar seating. The private, elevated corner lot contains a pool/spa combo with a recessed living area surrounding a fire pit. Enjoy the Strip and East valley views from the beautiful putting green. The interior home displays an open, airy and free flowing great room floor plan with a gourmet kitchen and vaulted ceilings that seamlessly blends outdoor living with indoor functionality while the all glass accordion doors are either opened /closed. The ground floor primary suite allows for privacy, serenity and easy backyard oasis access. It features a spa like bathroom. Enjoy the media room, roof top deck, rear balcony and fully equipped exercise facility. Schedule your showing today!
Listing Provided Courtesy of Las Vegas Sotheby’s Int’l
Property Details
Price:
$3,995,000
MLS #:
2628225
Status:
Active
Beds:
6
Baths:
7
Address:
4 Olympia Chase Drive
Type:
Single Family
Subtype:
SingleFamilyResidence
Subdivision:
Olympia Ridge Phase 1A
City:
Las Vegas
Listed Date:
Oct 25, 2024
State:
NV
Finished Sq Ft:
6,103
Total Sq Ft:
6,103
ZIP:
89141
Lot Size:
17,424 sqft / 0.40 acres (approx)
Year Built:
2015
Schools
Elementary School:
Stuckey, Evelyn,Stuckey, Evelyn
Middle School:
Tarkanian
High School:
Desert Oasis
Interior
Appliances
Built In Electric Oven, Dryer, Dishwasher, Disposal, Gas Range, Microwave, Refrigerator, Water Softener Owned, Water Purifier, Wine Refrigerator, Washer
Bathrooms
3 Full Bathrooms, 2 Three Quarter Bathrooms, 2 Half Bathrooms
Cooling
Central Air, Electric, High Efficiency, Two Units
Fireplaces Total
2
Flooring
Carpet, Marble
Heating
Central, Gas, High Efficiency, Multiple Heating Units
Laundry Features
Cabinets, Gas Dryer Hookup, Main Level, Laundry Room, Sink, Upper Level
Exterior
Architectural Style
Two Story
Community Features
Pool
Exterior Features
Built In Barbecue, Balcony, Barbecue, Patio, Private Yard
Parking Features
Attached, Garage, Private
Roof
Tile
Financial
HOA Fee
$308
HOA Fee 2
$62
HOA Frequency
Monthly
HOA Includes
AssociationManagement,MaintenanceGrounds,RecreationFacilities,Security
HOA Name
Olympia Ridge
Taxes
$18,819
Directions
From Southern Highlands Parkway & Robert Trent Jones Ln, head west on Robert Trent Jones through guard gate. Left at Olympia Ridge. Right on Olympia Chase to Home on right.
Map
Contact Us
Mortgage Calculator
Similar Listings Nearby
- 21 Olympia Hills Circle
Las Vegas, NV$4,600,000
0.35 miles away
- 84 Olympia Chase Drive
Las Vegas, NV$3,890,000
0.30 miles away
- 11166 Villa Bellagio Drive
Las Vegas, NV$3,549,880
1.57 miles away
- 3423 Spanish Winds Court
Las Vegas, NV$3,349,000
0.69 miles away
- 3680 Belvedere Park Lane
Las Vegas, NV$2,940,000
0.46 miles away

4 Olympia Chase Drive
Las Vegas, NV
LIGHTBOX-IMAGES
