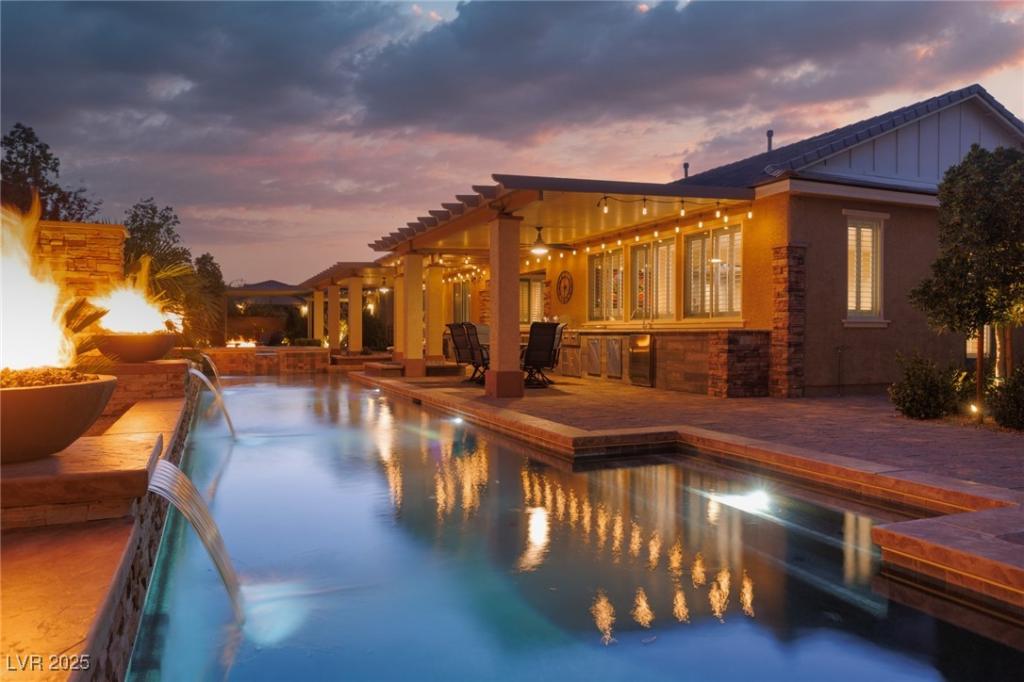MASSIVE PRICE REDUCTION! Fantastic home with everything you could desire! 7 car garage and/or huge 17X48 enclosed RV garage that can accommodate the largest RVs, cars & toys available! Roll up doors to the backyard. There is no better place to entertain friends than this backyard! Complete with a 60′ lap pool, spa, shear decent water features, fire bowls & pits, full outdoor kitchen, all stainless grill, flat top, pizza oven, fridges, sink, covered patios. There is a 971 sf detached multi gen casita with living room, kitchen, bedroom, bath, laundry & separate driveway! The yards are meticulously done with paver stones & upscale landscaping. Gourmet chef’s dream come true kitchen, plenty of cabinets, granite counter space, & stainless-steel appliances. Great family room with wet bar & wine fridge, separate primary bedroom is large & open with garden tub & oversized custom shower. Home office, gym, craft room, home theater are just a few alternate uses for the secondary bedrooms & den.
Property Details
Price:
$1,500,000
MLS #:
2698957
Status:
Active
Beds:
5
Baths:
4
Type:
Single Family
Subtype:
SingleFamilyResidence
Listed Date:
Jul 7, 2025
Finished Sq Ft:
4,409
Total Sq Ft:
3,438
Lot Size:
20,038 sqft / 0.46 acres (approx)
Year Built:
2015
Schools
Elementary School:
Snyder, Don and Dee,Snyder, Don and Dee
Middle School:
Canarelli Lawrence & Heidi
High School:
Sierra Vista High
Interior
Appliances
Built In Electric Oven, Double Oven, Dryer, Dishwasher, Gas Cooktop, Disposal, Gas Range, Microwave, Refrigerator, Water Softener Owned, Tankless Water Heater, Wine Refrigerator, Washer
Bathrooms
3 Full Bathrooms, 1 Three Quarter Bathroom
Cooling
Central Air, Electric, Two Units
Fireplaces Total
1
Flooring
Carpet, Ceramic Tile
Heating
Gas, Multiple Heating Units
Laundry Features
Cabinets, Gas Dryer Hookup, Main Level, Laundry Room, Sink
Exterior
Architectural Style
One Story
Construction Materials
Frame, Stucco
Exterior Features
Built In Barbecue, Barbecue, Courtyard, Porch, Patio, Private Yard, Rv Hookup
Other Structures
Guest House, Workshop
Parking Features
Air Conditioned Garage, Assigned, Attached, Exterior Access Door, Epoxy Flooring, Electric Vehicle Charging Stations, Finished Garage, Garage, Garage Door Opener, Guest, Inside Entrance, Private, Rv Garage, Rv Hook Ups, Rv Access Parking, Rv Covered, Rv Paved, Uncovered, Workshop In Garage
Roof
Pitched, Tile
Security Features
Controlled Access
Financial
HOA Fee
$110
HOA Frequency
Monthly
HOA Includes
AssociationManagement
HOA Name
Durango Valley
Taxes
$9,981
Directions
East on Pebble from Durango, south on Gagnier, east on Gagnier
Map
Contact Us
Mortgage Calculator
Similar Listings Nearby

8940 Gagnier Boulevard
Las Vegas, NV

