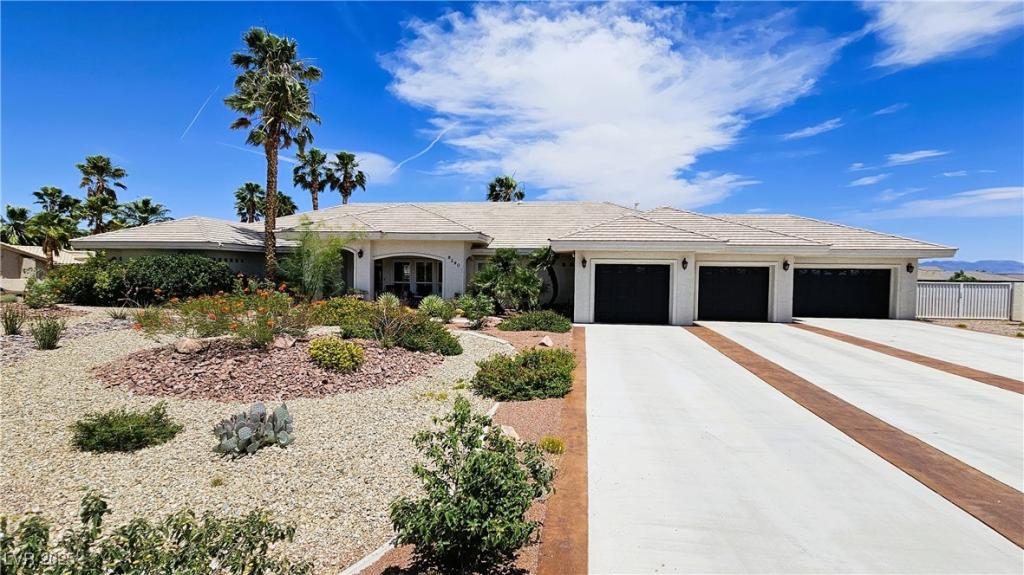Custom Estate 1.12 Acres in Prime SW Location. Near the highly sought-after Summerlin South, this stunning home is just minutes from shopping, the 215, Strip and Airport. The home features high ceilings, 4 bedrooms, 5 full bathrooms, including 3 ensuites. An expansive 4-car garage w/ HVAC provides plenty of room for vehicles, flex space, or a workshop. The heart of the home is a show-stopping Chef’s kitchen, showcasing new full-height cabinetry, Café appliances including a professional-grade 48” gas cooktop. Step outside to the patio and a private oasis, complete w/ pool, spa, waterfall. The oversized lot has ample space to add a casita or build your own tennis court. The secluded Primary Suite features private patio access, new cabinetry, a soaking tub, and a floor-to-ceiling tiled bath w/ a massive walk-in shower with multiple showerheads. RV parking, private setting, and rare 2 acre-feet non-revocable water rights (valued at approx. $100,000). Absolutely exceptional property.
Property Details
Price:
$1,499,000
MLS #:
2691619
Status:
Pending
Beds:
4
Baths:
5
Type:
Single Family
Subtype:
SingleFamilyResidence
Listed Date:
Jun 11, 2025
Finished Sq Ft:
3,424
Total Sq Ft:
3,424
Lot Size:
48,787 sqft / 1.12 acres (approx)
Year Built:
1997
Schools
Elementary School:
Steele, Judith D.,Steele, Judith D.
Middle School:
Canarelli Lawrence & Heidi
High School:
Sierra Vista High
Interior
Appliances
Built In Electric Oven, Double Oven, Dishwasher, Gas Cooktop, Disposal, Microwave, Refrigerator, Water Softener Owned, Wine Refrigerator
Bathrooms
2 Full Bathrooms, 3 Three Quarter Bathrooms
Cooling
Central Air, Electric, Two Units
Fireplaces Total
1
Flooring
Carpet, Tile
Heating
Central, Electric, Multiple Heating Units
Laundry Features
Electric Dryer Hookup, Laundry Room
Exterior
Architectural Style
One Story
Association Amenities
None
Construction Materials
Frame, Stucco
Exterior Features
Built In Barbecue, Barbecue, Out Buildings, Porch, Patio, Private Yard, Rv Hookup, Sprinkler Irrigation
Other Structures
Outbuilding
Parking Features
Air Conditioned Garage, Attached, Garage, Garage Door Opener, Inside Entrance, Open, Private, Rv Hook Ups, Rv Gated, Rv Access Parking
Roof
Tile
Financial
Taxes
$5,214
Directions
East on Windmill Lane from Durango Drive, South on Gagnier Blvd to house at the end of the cul-de-sac.
Map
Contact Us
Mortgage Calculator
Similar Listings Nearby

8290 Gagnier Boulevard
Las Vegas, NV
LIGHTBOX-IMAGES
NOTIFY-MSG

