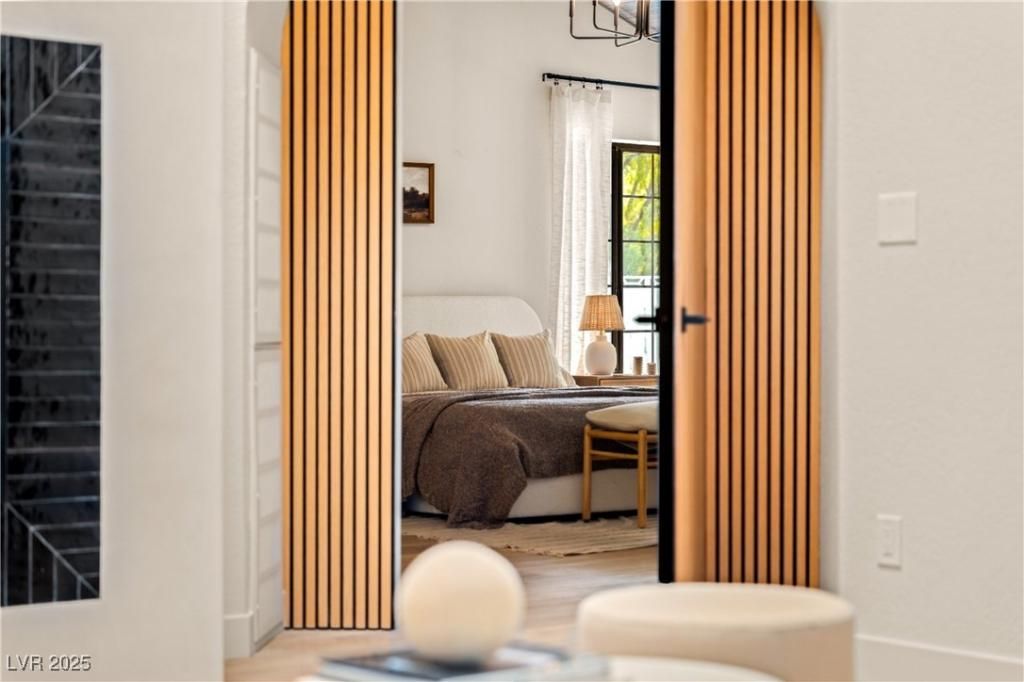Fully reimagined and impeccably designed, this estate is where sophistication meets sanctuary with every detail being curated exceptionally & checking every box imaginable. Modern organic aesthetics throughout the home with an abundance of natural light pouring in, including through the skylight in your living room. Generously sized with over 5,000 SqFt of living space including 5 bedrooms, a Multi-Generational Suite, Fully Finished Oversized Basement & 4 custom fireplaces. The kitchen is a delight with custom cabinetry, Quartz Counters, Garden Window, brand new appliances including a Forno Range & Custom Paneled Refrigerator. The property is situated in a cul-de-sac on over a 1/2 acre lot with a detached finished garage that can fit 6 cars, or more, if the car enthusiast adds lifts as the height permits; there is also RV & Boat Parking access & an Oversized driveway. The backyard is a lush oasis with a Pool & Spa and mature landscaping. This home is truly remarkable in every aspect.
Property Details
Price:
$1,775,000
MLS #:
2677807
Status:
Active
Beds:
5
Baths:
5
Type:
Single Family
Subtype:
SingleFamilyResidence
Listed Date:
May 9, 2025
Finished Sq Ft:
6,139
Total Sq Ft:
4,499
Lot Size:
22,651 sqft / 0.52 acres (approx)
Year Built:
1985
Schools
Elementary School:
French, Doris,French, Doris
Middle School:
Cannon Helen C.
High School:
Del Sol HS
Interior
Appliances
Dishwasher, Electric Cooktop, Electric Range, Disposal, Microwave, Refrigerator, Tankless Water Heater
Bathrooms
4 Full Bathrooms, 1 Half Bathroom
Cooling
Central Air, Electric, Two Units
Fireplaces Total
4
Flooring
Carpet, Luxury Vinyl Plank, Tile
Heating
Central, Gas, Multiple Heating Units
Laundry Features
Cabinets, Electric Dryer Hookup, Main Level, Laundry Room, Sink
Exterior
Architectural Style
Two Story
Association Amenities
None
Exterior Features
Patio, Private Yard, Rv Hookup, Sprinkler Irrigation
Parking Features
Air Conditioned Garage, Detached, Epoxy Flooring, Finished Garage, Garage, Garage Door Opener, Private, Rv Garage, Rv Hook Ups, Rv Potential, Rv Access Parking, Rv Paved, Storage, Tandem
Roof
Tile
Financial
Taxes
$3,556
Directions
East on Russell from Pecos, Right on Pearl St., Right on Pearl St cul-de-sac.
Map
Contact Us
Mortgage Calculator
Similar Listings Nearby

5741 South Pearl Street
Las Vegas, NV

