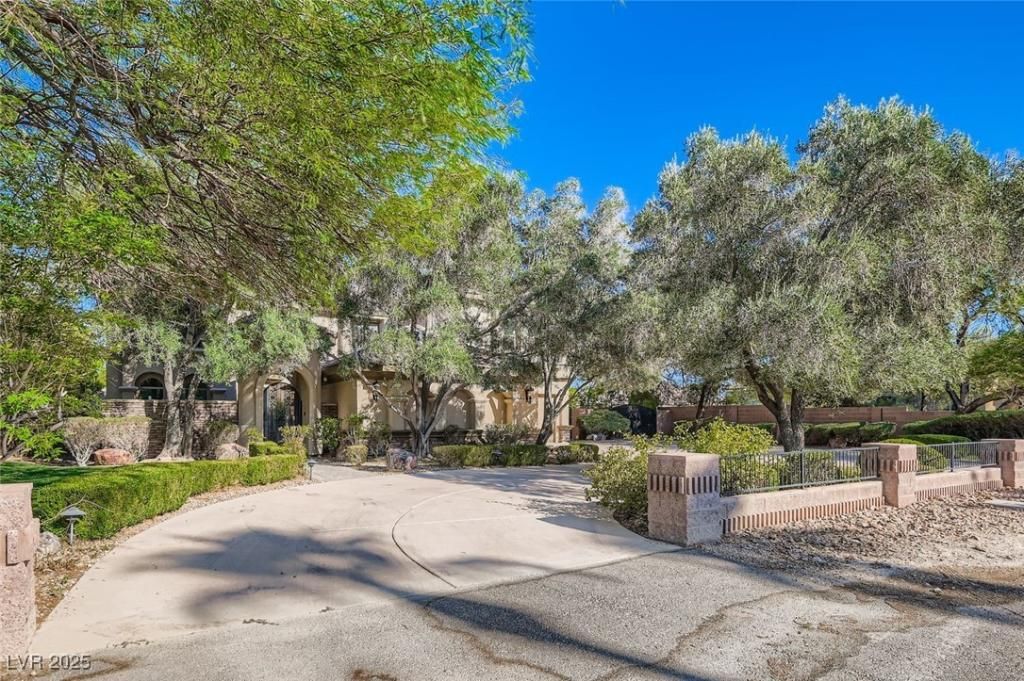Car Enthusiast Custom Garage in front and rear yard, Custom Owner-Builder Estate on .79 Acre! Spacious 5BD/5BA home with Front Courtyard w/outdoor fireplace, Theater, Office, Game room, Bar and wine area! Gourmet kitchen features custom cabinets, Sub-zero Refrigerator, oversized Chefs 8 burner Range w/double ovens, convection microwave, warming drawer, Trash compactor, Walk-in pantry, Granite Countertops, Travertine Stone floors, Central Vac, Cathedral ceilings. Luxurious master suite w/sitting area, Hydro tub and Steam shower. Every bedroom has its own bath. Front circular drive with 4 car garage up front and Massive 8 car garage (2893 Sf) in rear detached Garage that has a loft and bath. Outdoor living at its best–heated pool, spa, pool house/Casita 900 Sf w/kitchen, living, bed and bath! Surround sound and Intercom, perfect for entertaining and multi-gen living!
Property Details
Price:
$2,650,000
MLS #:
2735329
Status:
Active
Beds:
7
Baths:
8
Type:
Single Family
Subtype:
SingleFamilyResidence
Listed Date:
Nov 14, 2025
Finished Sq Ft:
5,991
Total Sq Ft:
5,091
Lot Size:
34,412 sqft / 0.79 acres (approx)
Year Built:
2005
Schools
Elementary School:
Deskin, Ruthe,Deskin, Ruthe
Middle School:
Leavitt Justice Myron E
High School:
Centennial
Interior
Appliances
Dryer, Disposal, Gas Range, Microwave, Refrigerator, Wine Refrigerator, Washer
Bathrooms
5 Full Bathrooms, 1 Three Quarter Bathroom, 2 Half Bathrooms
Cooling
Central Air, Electric
Fireplaces Total
2
Flooring
Carpet, Hardwood, Marble, Tile
Heating
Central, Gas
Laundry Features
Gas Dryer Hookup, Upper Level
Exterior
Architectural Style
Two Story
Association Amenities
None
Exterior Features
None
Other Structures
Guest House
Parking Features
Attached, Detached, Garage, Private, Rv Garage, Rv Hook Ups, Rv Gated, Rv Access Parking, Rv Covered, Rv Paved, Tandem
Roof
Tile
Security Features
Security System Owned
Financial
Taxes
$12,738
Directions
From 215 North take Lone Mountain Exit and go east past Cimarron and Left on Conough to property!
Map
Contact Us
Mortgage Calculator
Similar Listings Nearby

5025 Conough Lane
Las Vegas, NV

