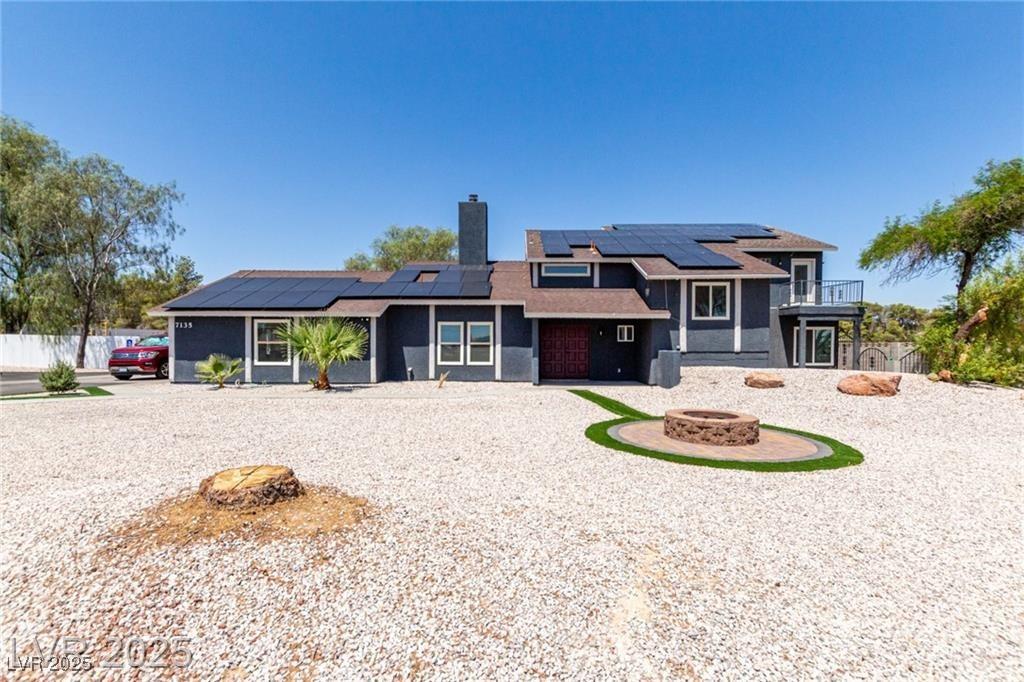Stunningly Upgraded Home! Nestled on over an Acre of Land, Zoned for Horses. This Custom-Built, Solar Powered Masterpiece Boasts 6 Bedrooms, 4 Bathrooms and Panoramic Strip Views! No HOA! Features Include Luxury Plank Flooring Throughout, a Chef-Inspired Kitchen with a Waterfall Island and Custom Soft-Close Cabinets, Upgraded Fixtures and More. Enjoy Indoor-Outdoor Living with a Downstairs Bedroom that Opens to the Expansive Covered Patio. Property is Fully Fenced with a Private Gate. Relax on one of the Multiple Balconies, including a Private Balcony off the Primary Suite. Vaulted Ceilings in the Living area add an Air of Grandeur. The Primary Suite Features a Massive Walk-in Tile Inlayed Shower, a Walk-in Closet and Freestanding Tub. Tray ceilings Adorn all Bedrooms, adding a Touch of Elegance. The Garage is Complete with Epoxy Flooring and an Abundance of Built In Cabinets. All Appliances and Water Softener are all included! Don’t miss the Chance to own this Extraordinary Home!
Property Details
Price:
$1,050,000
MLS #:
2729851
Status:
Active
Beds:
6
Baths:
4
Type:
Single Family
Subtype:
SingleFamilyResidence
Subdivision:
Meikle Manor Tract 4
Listed Date:
Oct 23, 2025
Finished Sq Ft:
2,974
Total Sq Ft:
2,974
Lot Size:
44,431 sqft / 1.02 acres (approx)
Year Built:
1987
Schools
Elementary School:
Mathis, Beverly Dr.,Mathis, Beverly Dr.
Middle School:
Canarelli Lawrence & Heidi
High School:
Desert Oasis
Interior
Appliances
Dryer, Electric Range, Disposal, Microwave, Refrigerator, Water Purifier, Washer
Bathrooms
2 Full Bathrooms, 1 Three Quarter Bathroom, 1 Half Bathroom
Cooling
Central Air, Electric
Fireplaces Total
1
Flooring
Carpet, Laminate
Heating
Central, Electric
Laundry Features
Electric Dryer Hookup, In Garage, Main Level
Exterior
Architectural Style
Two Story
Association Amenities
None
Exterior Features
Balcony, Patio, Private Yard, Shed
Other Structures
Sheds
Parking Features
Attached, Garage, Garage Door Opener, Private, Rv Gated, Rv Access Parking, Shelves
Roof
Tile
Financial
Taxes
$4,190
Directions
From Las Vegas Blvd and Warm Springs head west on Warm Springs, and turn right on Polaris. Home will be on the left.
This rare equestrian-zoned estate offers a blend of mid-’80s charm and modern upgrades—spacious, solar-powered, with panoramic Strip views.
Map
Contact Us
Mortgage Calculator
Similar Listings Nearby

7135 Polaris Avenue
Las Vegas, NV

