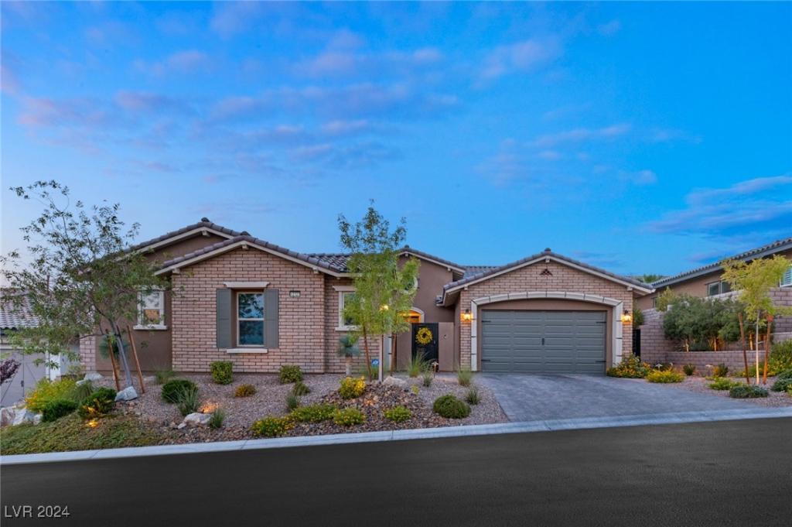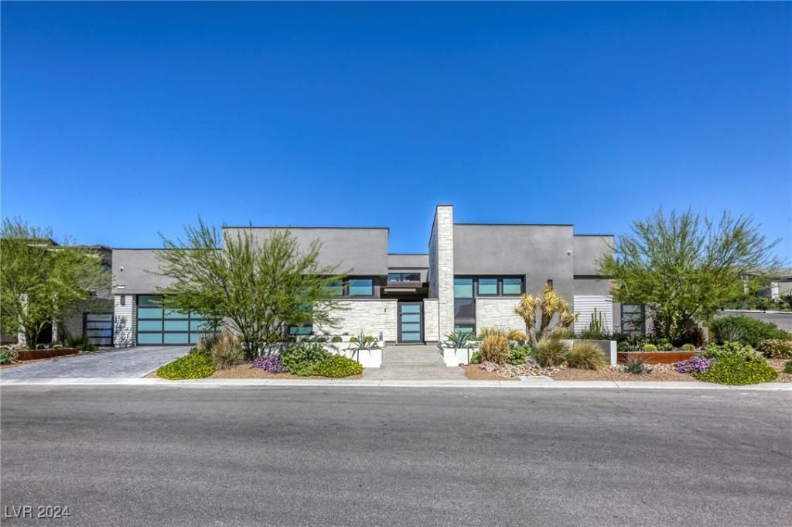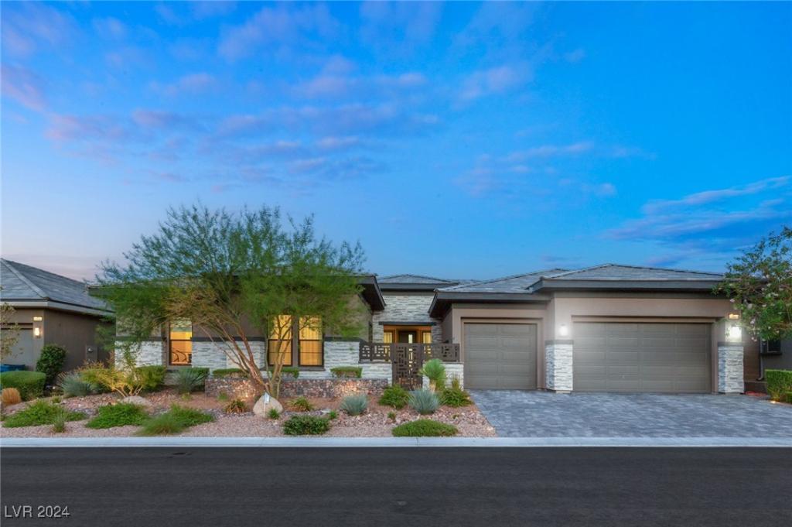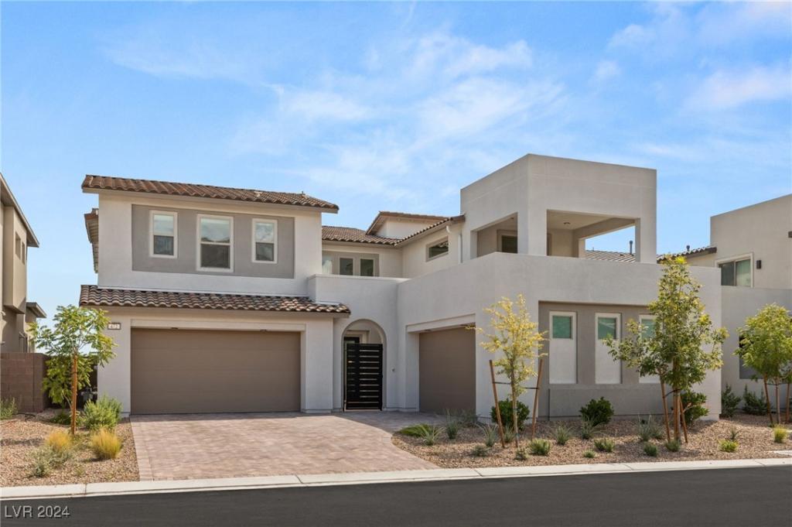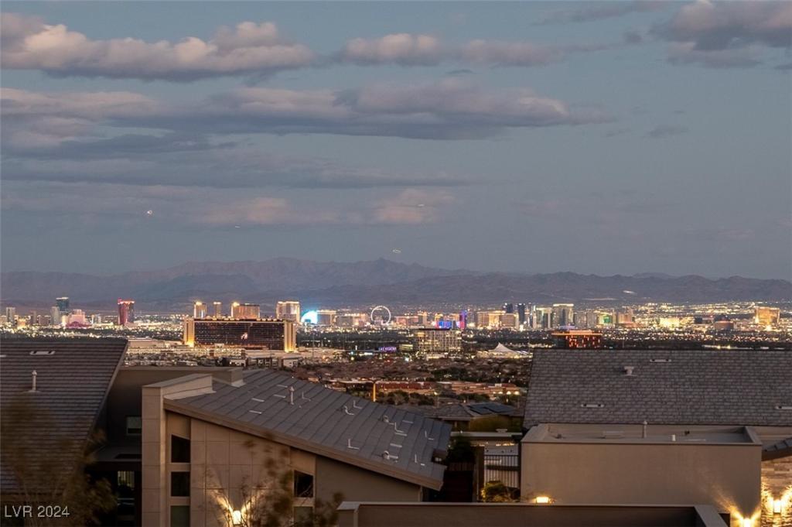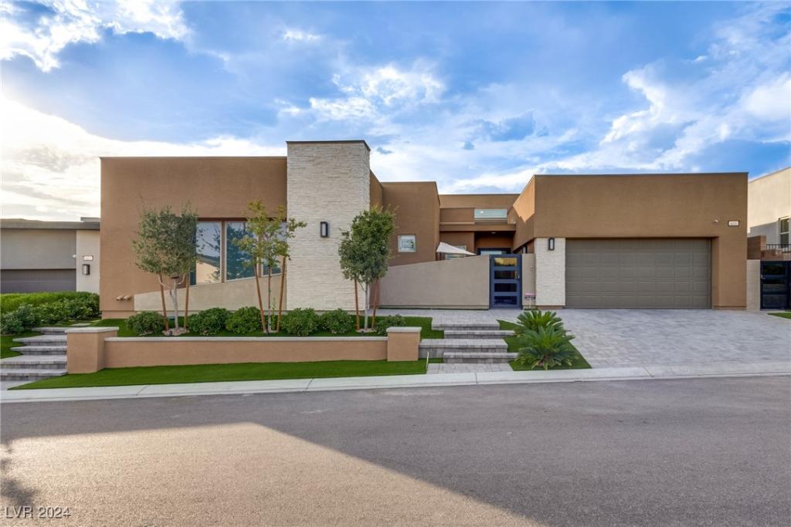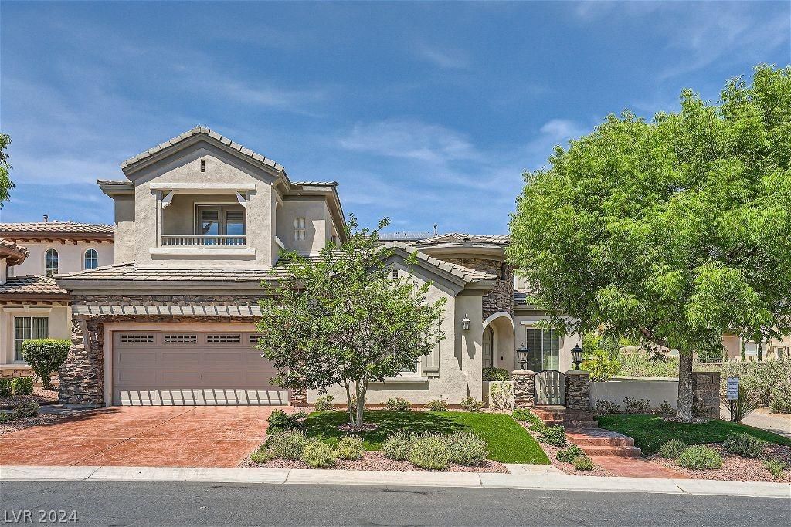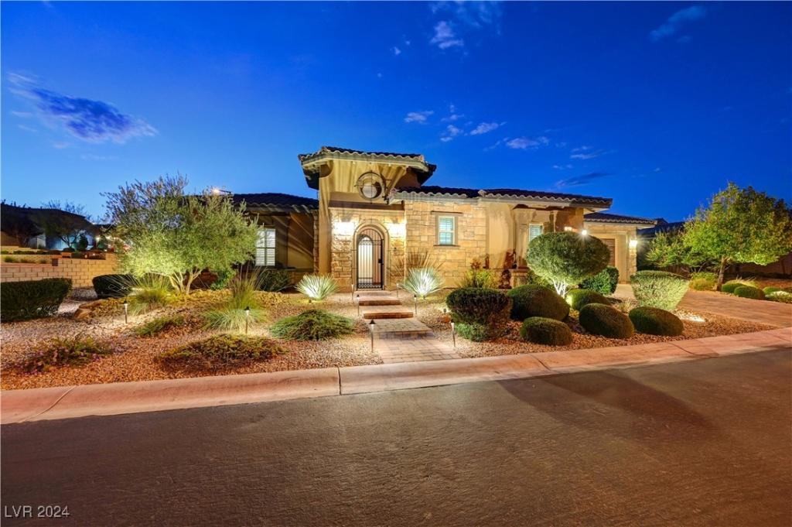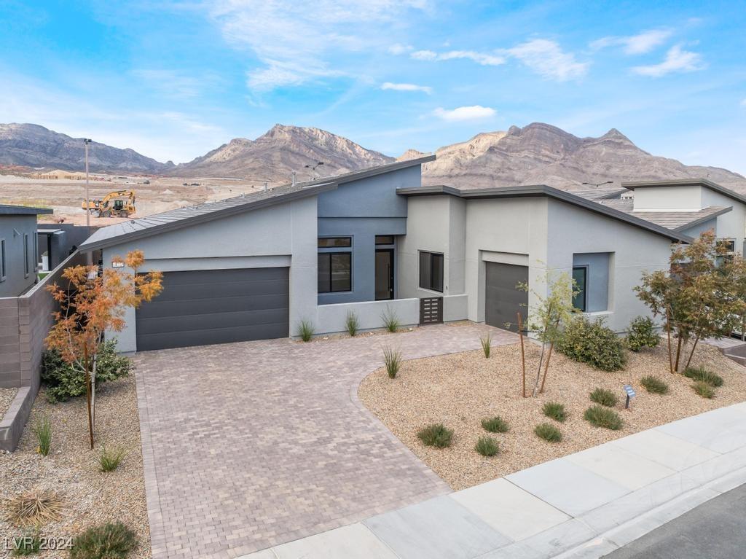This stunning single-story oasis in the heart of Summerlin offers 4 bedrooms, 5 bathrooms, and 3,305 sq. ft. of modern luxury. The open floor plan features an expansive great room and chef’s kitchen, seamlessly flowing into outdoor spaces—perfect for entertaining. Enter through a private courtyard lined with pavers to discover a spacious backyard complete with a pool, spa, and outdoor kitchen. The primary suite boasts direct visual access to the backyard, a soaking tub, an oversized walk-in shower, and a large walk-in closet. Tile flooring flows throughout the living spaces, enhancing the home’s elegant feel. Inviting curb appeal with pavers offers additional parking, and the 3-car garage provides ample storage with one being temperature controlled. Nestled in the prestigious Summerlin community, known for its parks, trails, and active lifestyle, this home presents a rare opportunity to enjoy both luxury and privacy. Seize this chance to make it yours.
Listing Provided Courtesy of IS Luxury
Property Details
Price:
$2,199,000
MLS #:
2618451
Status:
Active
Beds:
4
Baths:
5
Address:
12127 CASTILLA RAIN Avenue
Type:
Single Family
Subtype:
SingleFamilyResidence
Subdivision:
Los Altos Phase 1
City:
Las Vegas
Listed Date:
Sep 20, 2024
State:
NV
Finished Sq Ft:
3,305
Total Sq Ft:
3,305
ZIP:
89138
Lot Size:
11,326 sqft / 0.26 acres (approx)
Year Built:
2019
Schools
Elementary School:
Vassiliadis, Billy & Rosemary,Vassiliadis, Billy &
Middle School:
Rogich Sig
High School:
Palo Verde
Interior
Appliances
Built In Gas Oven, Double Oven, Dishwasher, Gas Cooktop, Disposal, Microwave
Bathrooms
3 Full Bathrooms, 1 Three Quarter Bathroom, 1 Half Bathroom
Cooling
Central Air, Electric, Two Units
Fireplaces Total
1
Flooring
Carpet, Tile
Heating
Central, Gas, Multiple Heating Units
Laundry Features
Gas Dryer Hookup, Main Level, Laundry Room
Exterior
Architectural Style
One Story
Construction Materials
Frame, Stucco
Exterior Features
Built In Barbecue, Barbecue, Patio, Private Yard, Sprinkler Irrigation
Parking Features
Attached, Garage, Garage Door Opener, Inside Entrance, Private
Roof
Tile
Financial
HOA Fee
$126
HOA Fee 2
$65
HOA Frequency
Monthly
HOA Includes
AssociationManagement,Security
HOA Name
Los Altos
Taxes
$11,386
Directions
FROM I-215 EXIT ON FAR HILLS GOING WEST, LEFT ON FOX HILLS, RIGHT ON MUNRICIA HEIGHTS, LEFT ON TARRAGONA BREEZE, RIGHT ON CASTILLA RAIN
Map
Contact Us
Mortgage Calculator
Similar Listings Nearby
- 787 Keyland Street
Las Vegas, NV$2,725,000
1.30 miles away
- 781 THISTLE FAIRWAY Street
Las Vegas, NV$2,590,000
1.24 miles away
- 472 Windstone Crest Avenue
Las Vegas, NV$2,475,000
0.63 miles away
- 818 Laceleaf Street
Las Vegas, NV$2,475,000
1.37 miles away
- 819 Bolide Street
Las Vegas, NV$2,399,000
1.38 miles away
- 1939 Orchard Mist Street
Las Vegas, NV$2,297,000
1.94 miles away
- 97 Navarra Canyon Court
Las Vegas, NV$2,249,000
0.15 miles away
- 477 Highview Ridge Avenue
Las Vegas, NV$1,949,000
0.63 miles away

12127 CASTILLA RAIN Avenue
Las Vegas, NV
LIGHTBOX-IMAGES
