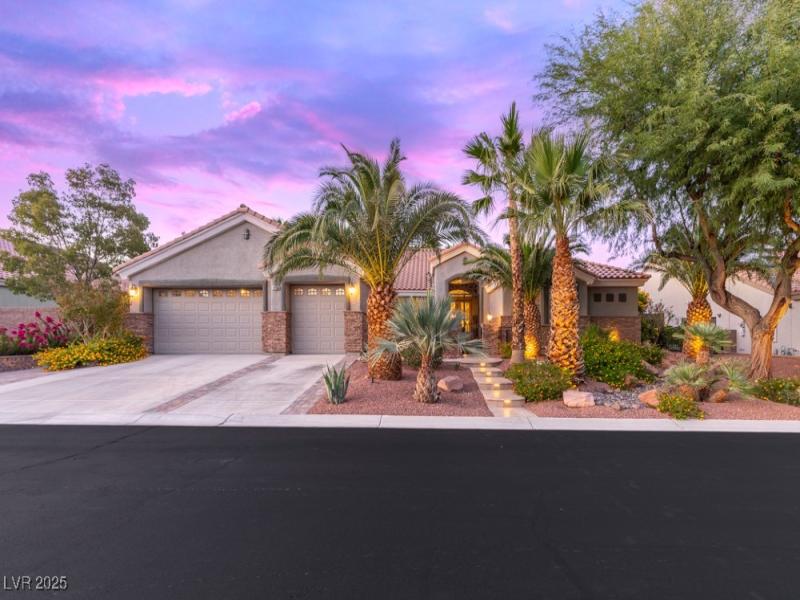Stunning northwest home that truly checks every box. This property features a massive saltwater pool, both above-ground and built-in spas with bar seating, and a sunken outdoor kitchen—perfect for entertaining with multiple sitting areas and ultimate privacy. No two-story neighbors or windows looking into the backyard. Inside, the home showcases a complete renovation with custom tile work throughout, plantation shutters, and NEW Anderson windows. The home was reconfigured to add a stunning oversized slider bringing in tons of natural light and creating an incredible indoor-outdoor feel. The layout includes a double primary setup and a large addition offering flexible living space. The primary bath feels like a spa retreat with an expanded double-entry shower. All appliances stay, and furnishings are optional. The home also includes a butler pass, central vac system, and a transferable AHS home warranty for peace of mind. Every upgrade thoughtfully executed—this one truly stands out.
Property Details
Price:
$1,150,000
MLS #:
2724885
Status:
Active
Beds:
4
Baths:
4
Type:
Single Family
Subtype:
SingleFamilyResidence
Subdivision:
Log Cabin Ranch
Listed Date:
Oct 7, 2025
Finished Sq Ft:
4,249
Total Sq Ft:
4,249
Lot Size:
14,810 sqft / 0.34 acres (approx)
Year Built:
2006
Schools
Elementary School:
Bilbray, James H.,Bilbray, James H.
Middle School:
Cadwallader Ralph
High School:
Arbor View
Interior
Bathrooms
3 Full Bathrooms, 1 Half Bathroom
Cooling
Central Air, Electric
Fireplaces Total
1
Flooring
Carpet, Ceramic Tile
Heating
Central, Gas
Laundry Features
Gas Dryer Hookup, Laundry Room
Exterior
Architectural Style
One Story
Association Amenities
Gated
Exterior Features
Balcony, Private Yard
Parking Features
Assigned, Attached, Finished Garage, Garage, Garage Door Opener, Inside Entrance, One Space
Roof
Tile
Financial
HOA Fee
$50
HOA Frequency
Monthly
HOA Includes
AssociationManagement
HOA Name
Log Cabin Ponderosa
Taxes
$7,241
Directions
US-95N / Exit Durango … (R) on Durango, (R) on Cabin, (L) on Almost Heaven, (L) on Christmas Cove, (R)
on Hanky Panky, (L) on Shady Lady to home on the right
Map
Contact Us
Mortgage Calculator
Similar Listings Nearby

8348 Shady Lady Court
Las Vegas, NV

