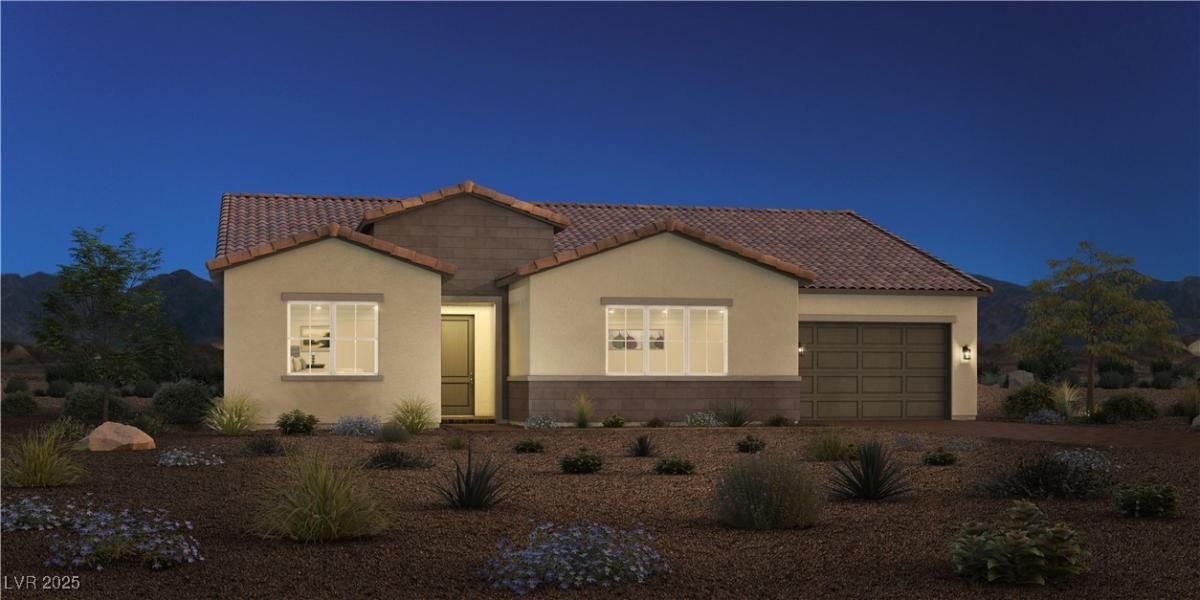NEW CONSTRUCTION (Regalia Homesite 185) at ELKHORN GROVE by Toll Brothers! There’s still time to personalize the
finishes in this stunning design-ready single story Allegro home. The contemporary open floor plan features a grand
foyer flowing into a spacious sun drenched great room. The elegant kitchen is enhanced w KitchenAid
appliance package, large island w breakfast bar, abundant counter + cabinet space & generous
walk-in pantry. Bright casual dining area connects to the expansive rear covered patio. Backyard w BBQ stub offers endless potential whether you’re envisioning a pool or creating your own oasis. Luxe primary suite is the perfect retreat ft spa-like bath, free standing soaking tub, dual vanity & impressive walk-in closet. Secondary beds offer ample closet space & share hall bath w dual-sink
vanity. Versatile flex space provides the ideal space for work & hobbies. Add’l highlights include large laundry rm with sink, powder room, storage throughout & 3-car garage.
finishes in this stunning design-ready single story Allegro home. The contemporary open floor plan features a grand
foyer flowing into a spacious sun drenched great room. The elegant kitchen is enhanced w KitchenAid
appliance package, large island w breakfast bar, abundant counter + cabinet space & generous
walk-in pantry. Bright casual dining area connects to the expansive rear covered patio. Backyard w BBQ stub offers endless potential whether you’re envisioning a pool or creating your own oasis. Luxe primary suite is the perfect retreat ft spa-like bath, free standing soaking tub, dual vanity & impressive walk-in closet. Secondary beds offer ample closet space & share hall bath w dual-sink
vanity. Versatile flex space provides the ideal space for work & hobbies. Add’l highlights include large laundry rm with sink, powder room, storage throughout & 3-car garage.
Property Details
Price:
$753,000
MLS #:
2727240
Status:
Active
Beds:
3
Baths:
3
Type:
Single Family
Subtype:
SingleFamilyResidence
Subdivision:
Jones & Elkhorn – Phase 1
Listed Date:
Oct 20, 2025
Finished Sq Ft:
2,691
Total Sq Ft:
2,691
Lot Size:
8,276 sqft / 0.19 acres (approx)
Year Built:
2025
Schools
Elementary School:
Carl, Kay,Carl, Kay
Middle School:
Saville Anthony
High School:
Shadow Ridge
Interior
Appliances
Built In Gas Oven, Double Oven, Dishwasher, Gas Cooktop, Disposal, Microwave, Tankless Water Heater
Bathrooms
2 Full Bathrooms, 1 Half Bathroom
Cooling
Central Air, Electric
Flooring
Other
Heating
Central, Gas, Zoned
Laundry Features
Gas Dryer Hookup, Main Level, Laundry Room
Exterior
Architectural Style
One Story
Association Amenities
Gated, Pool
Community Features
Pool
Construction Materials
Drywall
Exterior Features
Patio, Private Yard, Sprinkler Irrigation
Parking Features
Attached, Finished Garage, Garage, Private
Roof
Pitched, Tile
Security Features
Fire Sprinkler System, Gated Community
Financial
HOA Fee
$80
HOA Frequency
Monthly
HOA Includes
AssociationManagement
HOA Name
Seabreeze
Taxes
$2,037
Directions
Take 95 N/11 N to 215 N, then exit onto Jones and head north. Turn right (east) on Elkhorn, then make another right into the community on Fortress Gate Street. The Sales Office is located at 5819 Kings Bluff.
Map
Contact Us
Mortgage Calculator
Similar Listings Nearby

7050 Silver Palace Street
Las Vegas, NV

