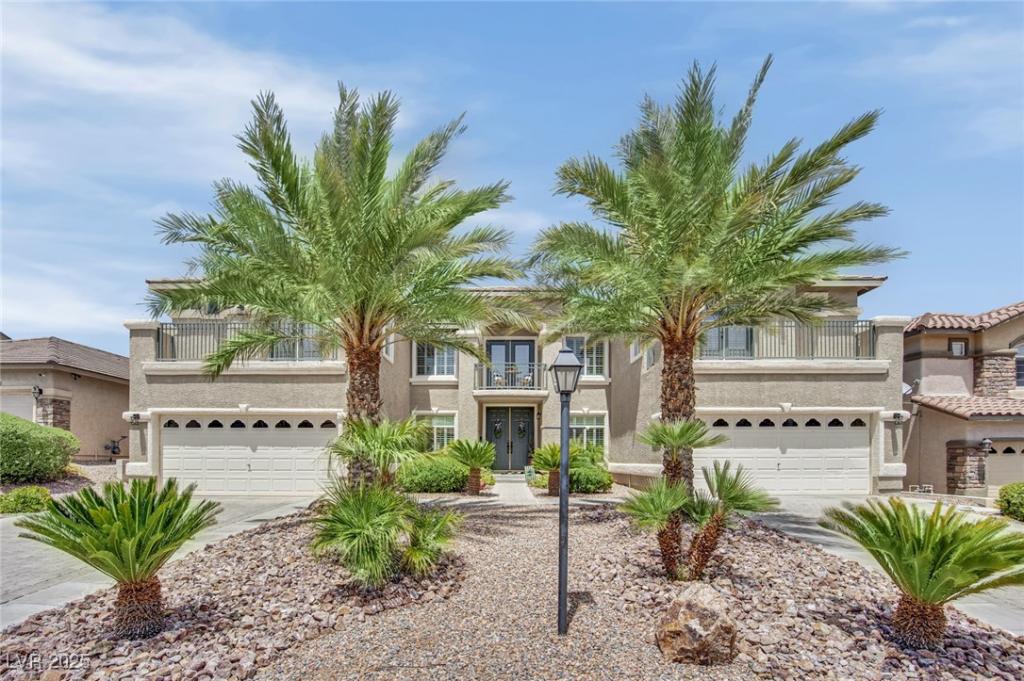DONT MISS THIS STUNNING LUXURY HOME! SIMPLY BREATH TAKING RIGHT FROM WHEN YOU ENTER THRU THE FRONT DOOR OF YOUR NEW HOME! AMAZING CURB APPEAL* GOURMET KITCHEN INCLUDES STAINLESS STEEL APPLIANCES, GRANITE COUNTER TOPS AND WALK IN PANTRY* SPACIOUS FAMILY ROOM WITH VAULTED CEILINGS AND BEAUTIFUL FIREPLACE TO ENJOY* GORGEOUS TRAVERTINE FLOORING AND CARPET THROUGHOUT* LARGE LAUNDRY ROOM WITH WASHER/DRYER AND REFRIGERATOR* EPOXY FLOORING AND CEILING STORAGE RACKS IN THE 4 CAR GARAGE! 2 PRIMARY BEDROOMS- ONE DOWNSTAIRS AND ONE UPSTAIRS! BREATHTAKING UPSTAIRS PRIMARY WITH A SITTING ROOM/EXERCISE ROOM THAT LEADS TO A BALCONY* IMPRESSIVE DUAL STAIRCASE THAT BRINGS YOU TO THE SECOND FLOOR, AS WELL AS TWO OTHERS LEADING TO THE LOFT AND PRIMARY* AMAZING PARKLIKE BACKYARD WITH FRUIT TREES, BASKETBALL AND BOCCE BALL COURT! ARTIFICIAL TURF, PAVERS AND LUSH LANDSCAPING* FULL LENGTH PATIO COVER* THIS IMMACULATE HOME HAS IT ALL!! SEEING IN BELIEVING! SCHEDULE A TOUR NOW.
Property Details
Price:
$1,199,000
MLS #:
2714186
Status:
Active
Beds:
5
Baths:
5
Type:
Single Family
Subtype:
SingleFamilyResidence
Subdivision:
Iron Mountain Estate West
Listed Date:
Aug 28, 2025
Finished Sq Ft:
6,087
Total Sq Ft:
6,087
Lot Size:
15,246 sqft / 0.35 acres (approx)
Year Built:
2003
Schools
Elementary School:
Bilbray, James H.,Bilbray, James H.
Middle School:
Cadwallader Ralph
High School:
Arbor View
Interior
Appliances
Built In Gas Oven, Double Oven, Dryer, Dishwasher, Gas Cooktop, Disposal, Gas Range, Refrigerator, Washer
Bathrooms
4 Full Bathrooms, 1 Half Bathroom
Cooling
Central Air, Electric, Two Units
Fireplaces Total
2
Flooring
Carpet, Marble
Heating
Central, Gas, Multiple Heating Units
Laundry Features
Gas Dryer Hookup, Main Level, Laundry Room
Exterior
Architectural Style
Two Story
Association Amenities
Gated, Playground, Park
Construction Materials
Frame, Stucco
Exterior Features
Balcony, Patio, Private Yard, Sprinkler Irrigation
Parking Features
Attached, Epoxy Flooring, Garage, Garage Door Opener, Inside Entrance, Private, Shelves
Roof
Tile
Financial
HOA Fee
$108
HOA Frequency
Monthly
HOA Includes
AssociationManagement
HOA Name
IRON MOUNTAIN ESTATE
Taxes
$5,766
Directions
95 NORTH, EXIT EAST ON DURANGO, NORTH ON EL CAPITAN, WEST ON IRON MOUNTAIN, NORTH INTO IRONWOOD COMMUNITY
Map
Contact Us
Mortgage Calculator
Similar Listings Nearby

9046 Barium Rock Avenue
Las Vegas, NV

