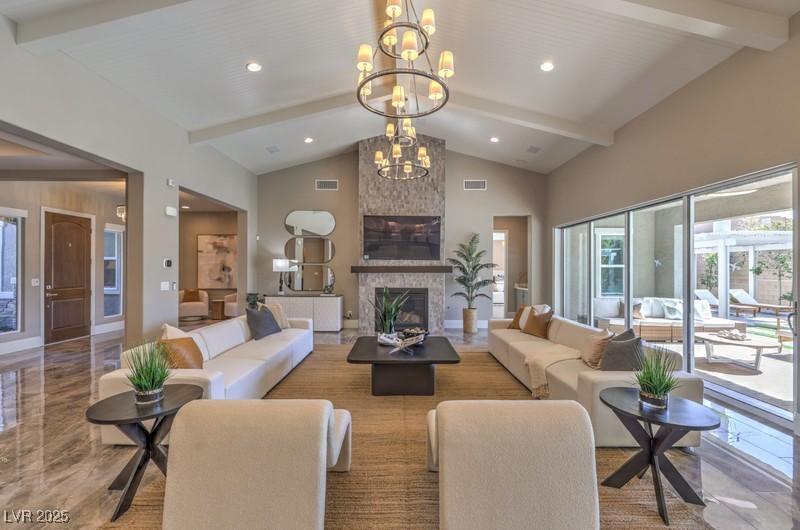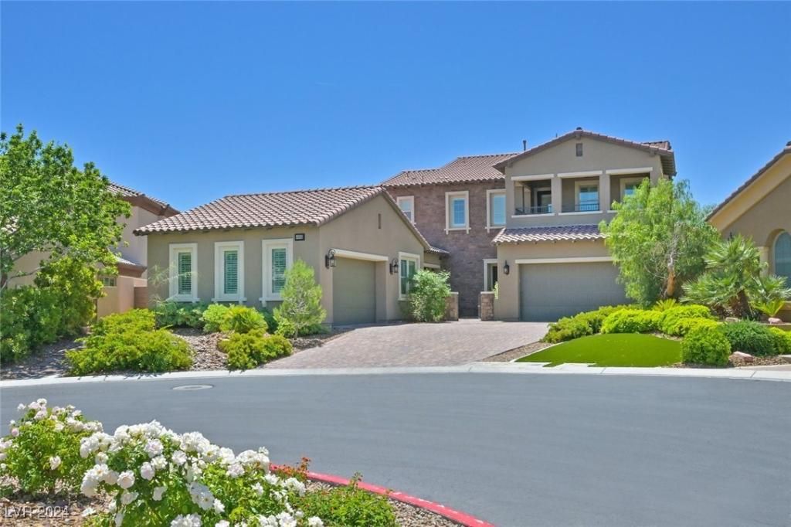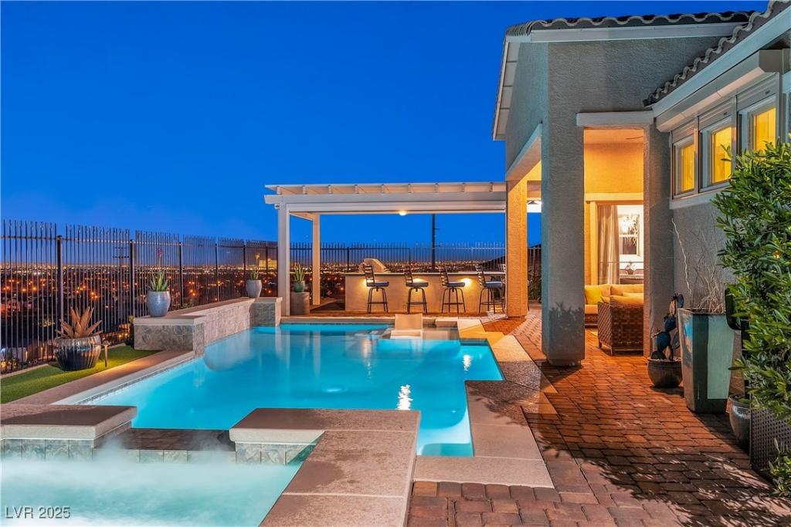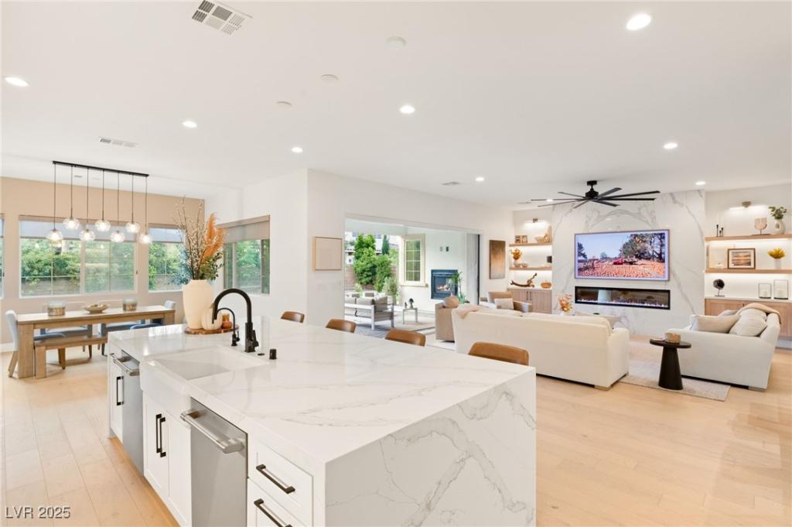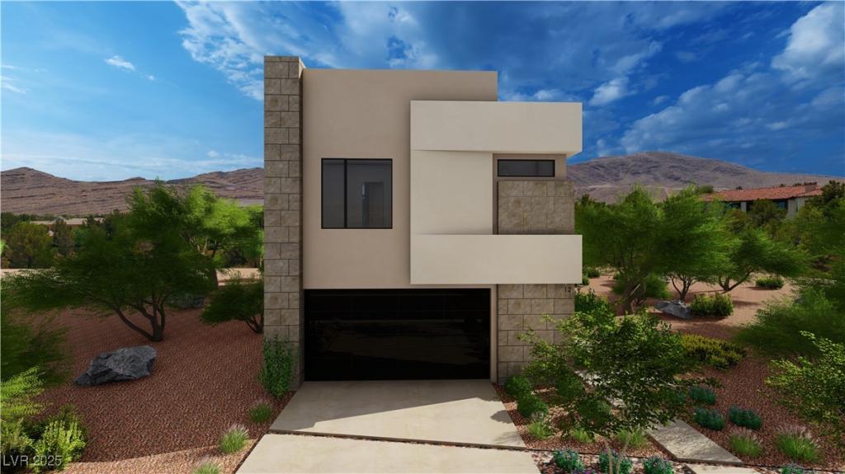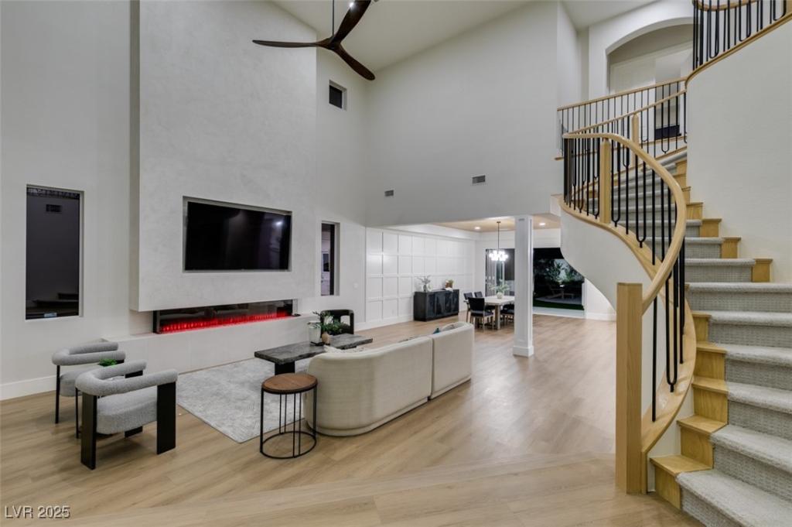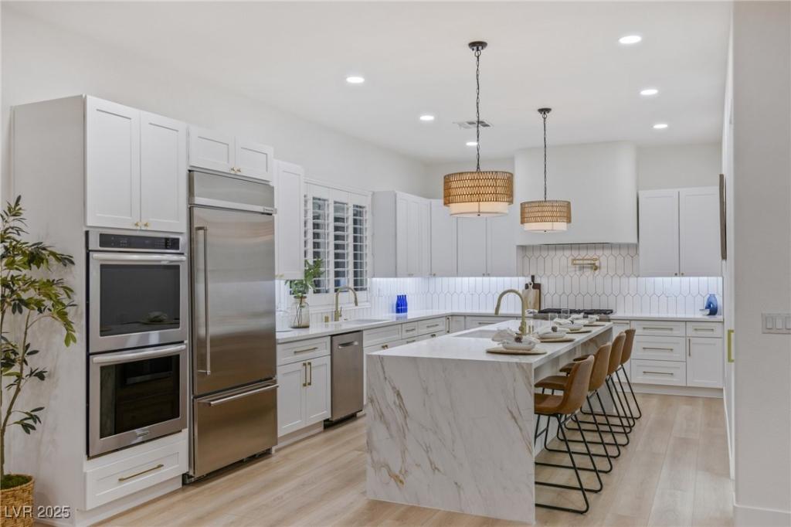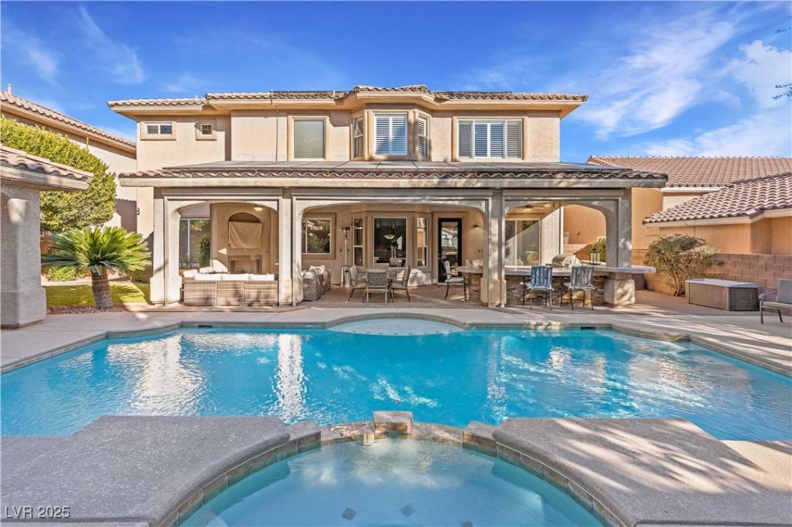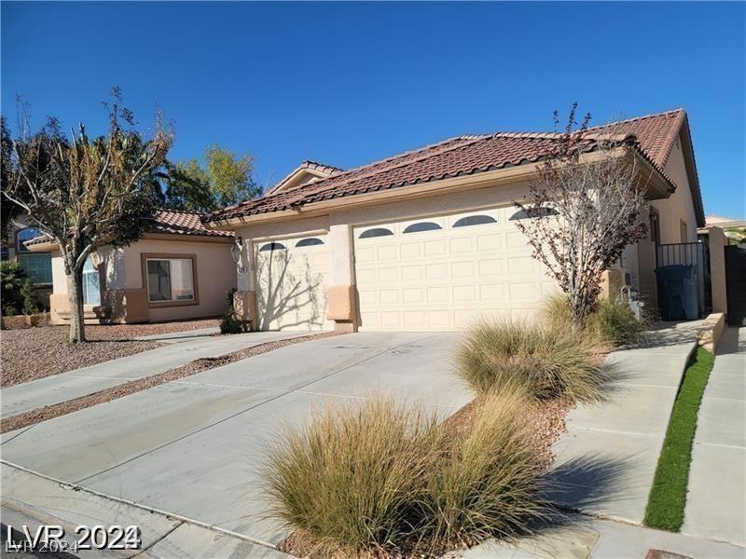This property is the Rocco model home built by Richmond American in 2017, with 1 owner since 2019. The gated courtyard entrance invites you into the expansive great room with shiplap vaulted ceilings and fireplace from floor to ceiling. From the foyer you can see the multiple water features in the pool that awaits you through the 2 multi-slide doors. The formal dining room has coffer ceilings and comes with a wine room. The open kitchen boasts an oversized eat-in island, walk in pantry and GE Monogram stainless steel appliances. Both primary closets are custom with direct access to the W/D room. En-suite with walk-in shower. French doors that lead you into library/office. The mudroom leads you to an oversized 3car garage, 2 electric motorized garage storage platform lifts, a stationary high loft, and garage service door. For the EV lovers; a TESLA EV wall charger, PAID OFF TESLA solar panels. Too many upgrades to list. Interior photos will be uploaded by Feb 22nd. YOUR PARADISE AWAITS!
Listing Provided Courtesy of Coldwell Banker Premier
Property Details
Price:
$1,600,000
MLS #:
2655034
Status:
Active
Beds:
4
Baths:
4
Address:
11110 Mount Cass Street
Type:
Single Family
Subtype:
SingleFamilyResidence
Subdivision:
Highland Hills Phase 1
City:
Las Vegas
Listed Date:
Feb 10, 2025
State:
NV
Finished Sq Ft:
3,478
Total Sq Ft:
3,478
ZIP:
89141
Lot Size:
10,019 sqft / 0.23 acres (approx)
Year Built:
2017
Schools
Elementary School:
Frias, Charles & Phyllis,Frias, Charles & Phyllis
Middle School:
Tarkanian
High School:
Desert Oasis
Interior
Appliances
Built In Gas Oven, Convection Oven, Double Oven, Dryer, Dishwasher, Energy Star Qualified Appliances, Gas Cooktop, Disposal, Gas Range, Microwave, Refrigerator, Water Softener Owned, Tankless Water Heater, Washer
Bathrooms
2 Full Bathrooms, 1 Three Quarter Bathroom, 1 Half Bathroom
Cooling
Attic Fan, Central Air, Electric, Two Units
Fireplaces Total
1
Flooring
Carpet, Ceramic Tile, Hardwood, Marble, Porcelain Tile, Tile
Heating
Central, Gas, Multiple Heating Units, Zoned
Laundry Features
Cabinets, Gas Dryer Hookup, Main Level, Laundry Room, Sink
Exterior
Architectural Style
One Story
Exterior Features
Built In Barbecue, Barbecue, Courtyard, Patio, Private Yard, Sprinkler Irrigation
Parking Features
Attached, Exterior Access Door, Epoxy Flooring, Electric Vehicle Charging Stations, Finished Garage, Garage, Guest, Inside Entrance, Private, Shelves, Storage
Roof
Pitched, Tile
Financial
HOA Fee
$234
HOA Frequency
Quarterly
HOA Includes
AssociationManagement,MaintenanceGrounds
HOA Name
Highland Hills Hills
Taxes
$8,002
Directions
I-15 South, exit Right on Blue Diamond Road, Left onto South Jones Blvd, Take Jones past Star Hills Ave, Right on W Bobby Willamson Ave, On the Rotunda Exit Mt Cass St (2nd gate on the rotunda). Drive up the hill and the house will be on the left.
Map
Contact Us
Mortgage Calculator
Similar Listings Nearby
- 4093 San Franchesca Court
Las Vegas, NV$1,999,900
1.85 miles away
- 11125 Mount Cass Street
Las Vegas, NV$1,995,000
0.04 miles away
- 4078 SAN FRANCHESCA Court
Las Vegas, NV$1,799,000
1.84 miles away
- 3979 Heron Fairway Drive
Las Vegas, NV$1,694,880
1.97 miles away
- 5573 San Florentine Avenue
Las Vegas, NV$1,445,000
0.93 miles away
- 5225 Villa Dante Avenue
Las Vegas, NV$1,409,999
1.12 miles away
- 5455 San Florentine Avenue
Las Vegas, NV$1,400,000
0.99 miles away
- 5718 San Florentine Avenue
Las Vegas, NV$1,395,900
0.88 miles away

11110 Mount Cass Street
Las Vegas, NV
LIGHTBOX-IMAGES
