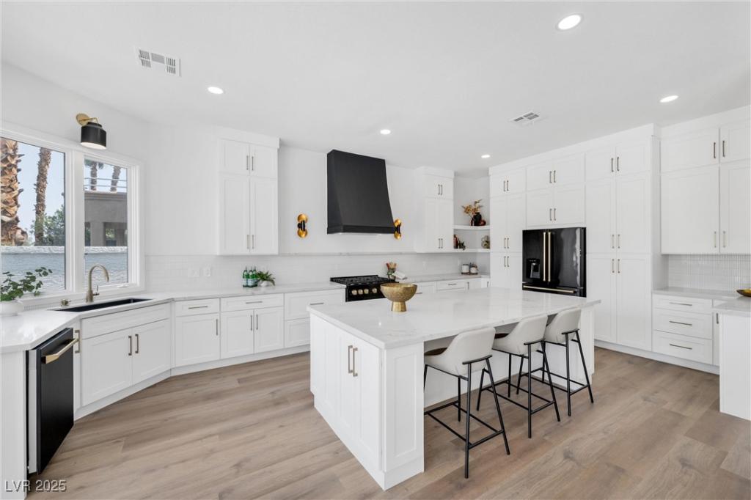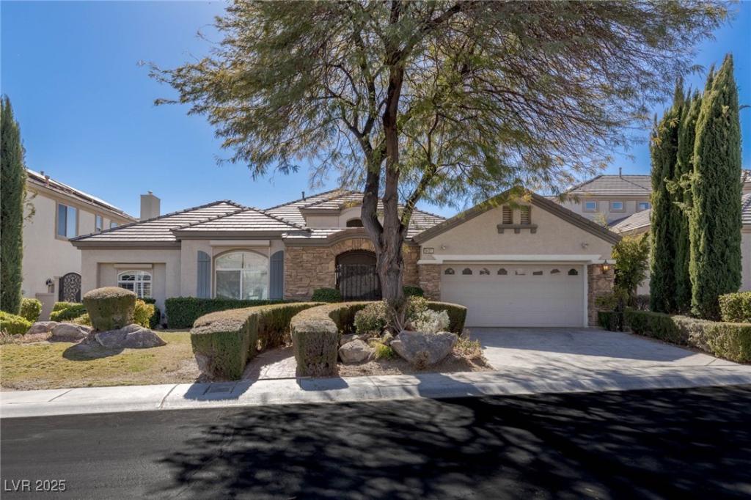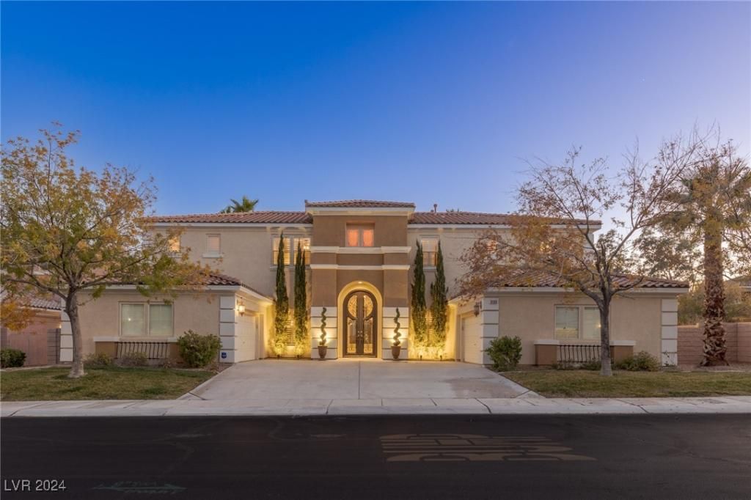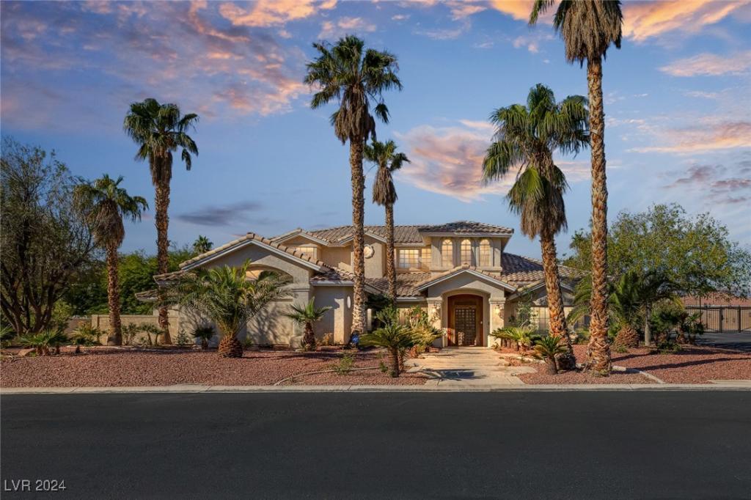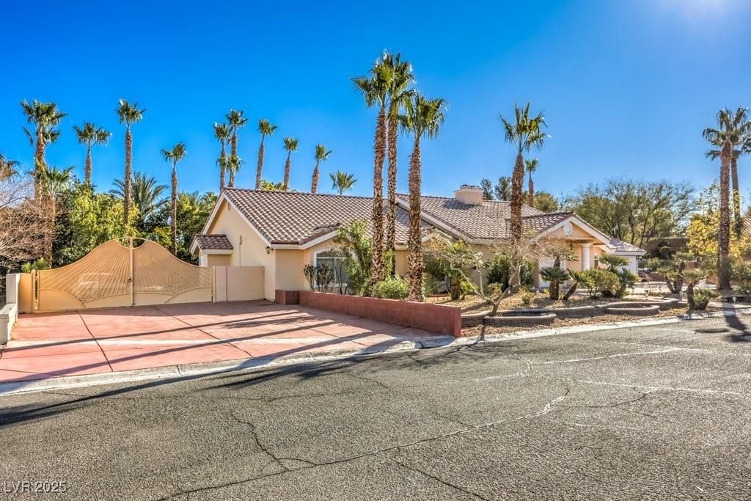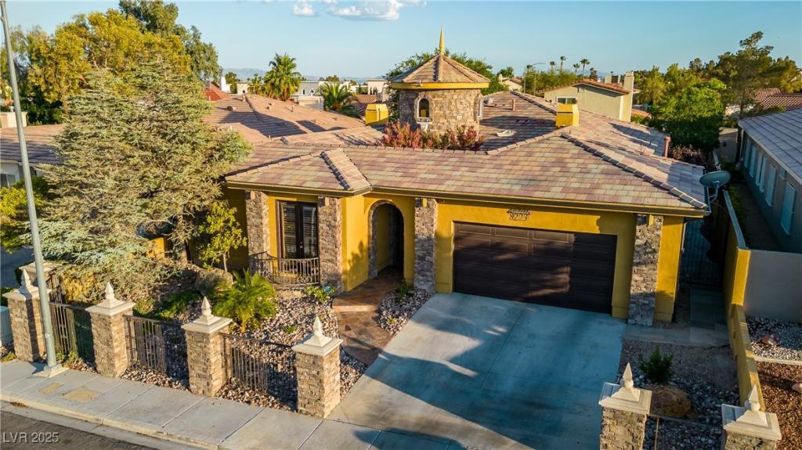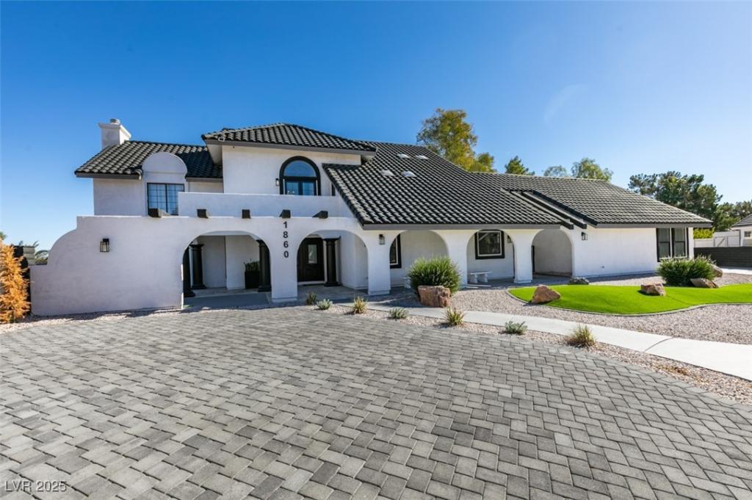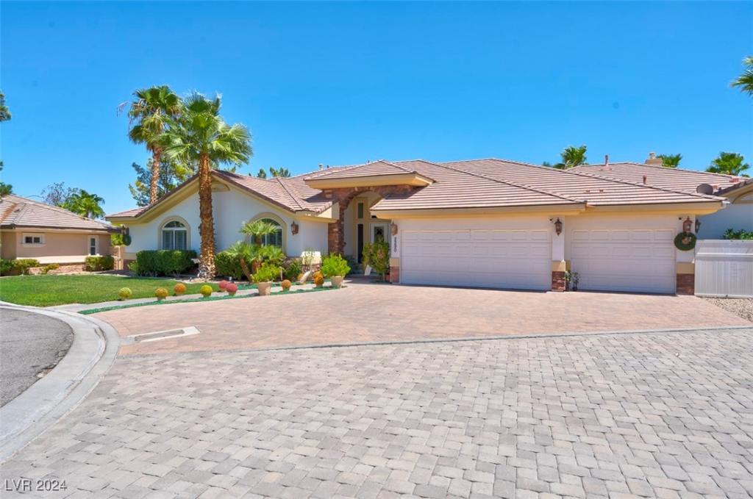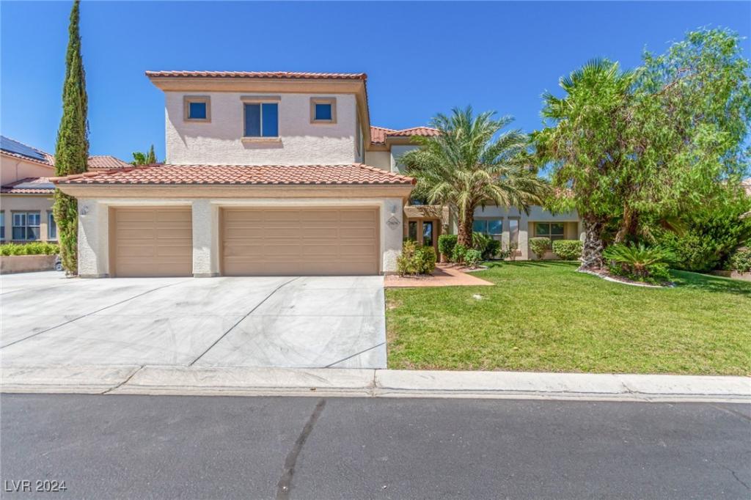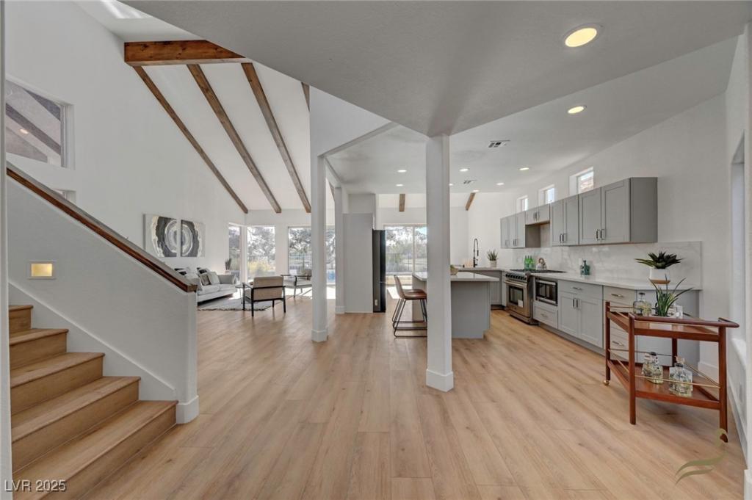Stunning Golf Course Retreat in Canyon Gate Community nestled within the prestigious, guarded gates of Canyon Gate, this exceptional home offers breathtaking views of the 16th Fairway. Step inside to discover a brand new gourmet kitchen, complete with a coffee bar and spacious island seating, perfect for culinary enthusiasts and entertaining guests.
The luxurious primary suite invites you to unwind by the cozy fireplace or indulge in the spa-like bathroom featuring a soaking tub, private toilet area, and a generous walk-in closet. French doors seamlessly connect the bedroom to your own backyard oasis, where a tranquil fountain, built-in BBQ, and ample space for entertaining await.
With unparalleled design features and meticulous attention to detail, this home is a rare find in the Las Vegas area. Experience the perfect blend of comfort and sophistication in this stunning retreat. Don’t miss your chance to make it yours!
The luxurious primary suite invites you to unwind by the cozy fireplace or indulge in the spa-like bathroom featuring a soaking tub, private toilet area, and a generous walk-in closet. French doors seamlessly connect the bedroom to your own backyard oasis, where a tranquil fountain, built-in BBQ, and ample space for entertaining await.
With unparalleled design features and meticulous attention to detail, this home is a rare find in the Las Vegas area. Experience the perfect blend of comfort and sophistication in this stunning retreat. Don’t miss your chance to make it yours!
Listing Provided Courtesy of Simply Vegas
Property Details
Price:
$1,085,000
MLS #:
2647418
Status:
Active
Beds:
2
Baths:
2
Address:
8924 Rainbow Ridge Drive
Type:
Single Family
Subtype:
SingleFamilyResidence
Subdivision:
Foothills Cntry Club
City:
Las Vegas
Listed Date:
Jan 16, 2025
State:
NV
Finished Sq Ft:
1,788
Total Sq Ft:
1,788
ZIP:
89117
Lot Size:
6,970 sqft / 0.16 acres (approx)
Year Built:
1990
Schools
Elementary School:
Ober, D’Vorre & Hal,Ober, D’Vorre & Hal
Middle School:
Johnson Walter
High School:
Bonanza
Interior
Appliances
Built In Gas Oven, Double Oven, Dryer, Disposal, Gas Range, Microwave, Refrigerator, Wine Refrigerator, Washer
Bathrooms
2 Full Bathrooms
Cooling
Central Air, Electric
Fireplaces Total
2
Flooring
Luxury Vinyl, Luxury Vinyl Plank, Tile
Heating
Central, Gas
Laundry Features
Gas Dryer Hookup, Laundry Room
Exterior
Architectural Style
One Story
Community Features
Pool
Exterior Features
Built In Barbecue, Barbecue, Private Yard, Water Feature
Parking Features
Attached, Epoxy Flooring, Garage, Golf Cart Garage, Private
Roof
Tile
Financial
HOA Fee
$466
HOA Frequency
Monthly
HOA Includes
MaintenanceGrounds,Security
HOA Name
Canyon Gate C
Taxes
$4,064
Directions
FRONT ENTRY TO CANYON GATE IS ON SAHARA BETWEEN DURANGO AND FT APACHE, ONCE THROUGH THE GATE MAKE FIRST LEFT ON RAINBOW RIDGE, HOME IS ON THE RIGHT
Map
Contact Us
Mortgage Calculator
Similar Listings Nearby
- 9421 Queen Charlotte Drive
Las Vegas, NV$1,400,000
1.79 miles away
- 8109 Dark Hollow Place
Las Vegas, NV$1,399,000
1.26 miles away
- 1931 Fox Canyon Circle
Las Vegas, NV$1,349,000
1.31 miles away
- 7755 Coley Avenue
Las Vegas, NV$1,270,000
1.83 miles away
- 8223 Windrush Avenue
Las Vegas, NV$1,245,000
1.26 miles away
- 1860 Ski Slope Circle
Las Vegas, NV$1,200,000
1.53 miles away
- 2290 Casa Bella Court
Las Vegas, NV$1,195,000
1.11 miles away
- 7808 Foothill Ash Avenue
Las Vegas, NV$1,183,888
1.52 miles away
- 8941 Diamond Falls Drive
Las Vegas, NV$1,164,888
0.34 miles away

8924 Rainbow Ridge Drive
Las Vegas, NV
LIGHTBOX-IMAGES
