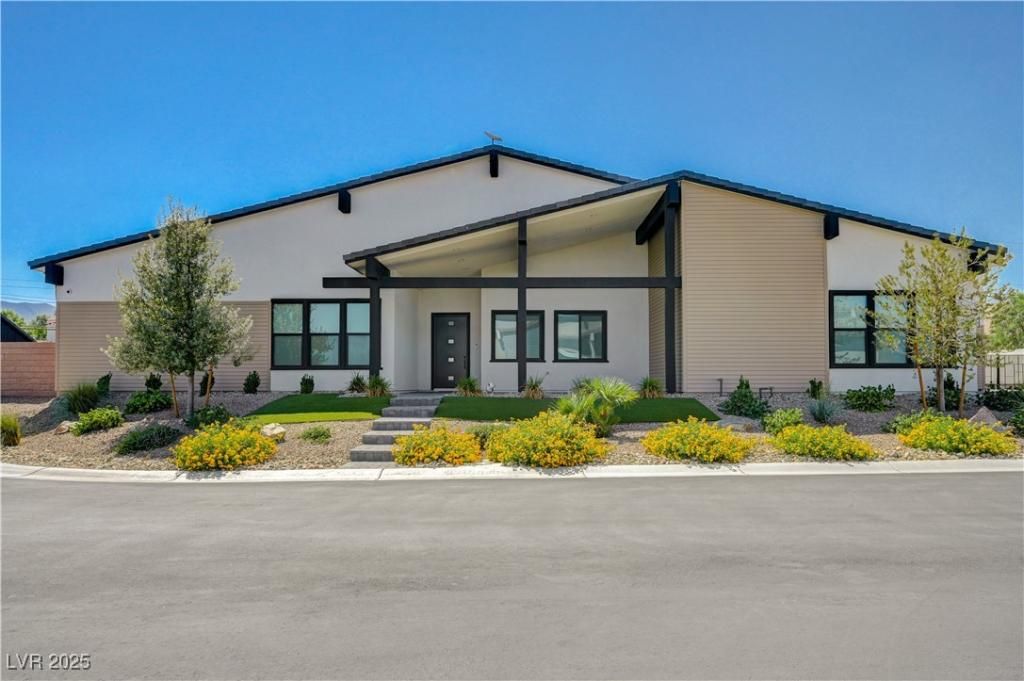SELLER TO CONTRIBUTE $3,000 TOWARDS BUYERS CLOSING COST Former Model Home by Landon Miller is a semi-custom modern farm
house located northwest centennial area. This home offers endless variety of luxuries. A custom home office,
double kitchen islands, back butler pantry, 2 refrigerators, 2 dishwashers, 3 ovens, and a microwave gives the perfect kitchen space for at home gatherings. A 3 car garage with installed storage above doors , plus RV garage
(newly epoxied) and commerical grade water filtration system. An entertainer’s dream backyard allows for endless fun. A
designated dog run, luscious artificial turf, pool and spa, a sunk-en fireplace and covered outdoor kitchen; which
includes a large island and built in BBQ. Large master bathroom offers a huge walk in shower, a separate tub and
double sinks Custom Walk in closet and a separate den area accessed in the master bedroom. Jack and Jill
bedrooms share a shower while given their own sinks and custom built closets.
house located northwest centennial area. This home offers endless variety of luxuries. A custom home office,
double kitchen islands, back butler pantry, 2 refrigerators, 2 dishwashers, 3 ovens, and a microwave gives the perfect kitchen space for at home gatherings. A 3 car garage with installed storage above doors , plus RV garage
(newly epoxied) and commerical grade water filtration system. An entertainer’s dream backyard allows for endless fun. A
designated dog run, luscious artificial turf, pool and spa, a sunk-en fireplace and covered outdoor kitchen; which
includes a large island and built in BBQ. Large master bathroom offers a huge walk in shower, a separate tub and
double sinks Custom Walk in closet and a separate den area accessed in the master bedroom. Jack and Jill
bedrooms share a shower while given their own sinks and custom built closets.
Property Details
Price:
$2,150,000
MLS #:
2726495
Status:
Active
Beds:
4
Baths:
4
Type:
Single Family
Subtype:
SingleFamilyResidence
Subdivision:
El Campo Grande & El Capitan
Listed Date:
Oct 10, 2025
Finished Sq Ft:
4,088
Total Sq Ft:
4,088
Lot Size:
21,780 sqft / 0.50 acres (approx)
Year Built:
2023
Schools
Elementary School:
Garehime, Edith,Garehime, Edith
Middle School:
Leavitt Justice Myron E
High School:
Centennial
Interior
Appliances
Built In Gas Oven, Double Oven, Dryer, Dishwasher, Disposal, Gas Range, Microwave, Refrigerator, Water Purifier, Washer
Bathrooms
3 Full Bathrooms, 1 Half Bathroom
Cooling
Central Air, Electric, Two Units
Fireplaces Total
1
Flooring
Carpet, Tile
Heating
Central, Gas, Multiple Heating Units
Laundry Features
Cabinets, Electric Dryer Hookup, Gas Dryer Hookup, Main Level, Laundry Room, Sink
Exterior
Architectural Style
One Story
Association Amenities
Gated
Construction Materials
Frame, Stucco
Exterior Features
Built In Barbecue, Barbecue, Dog Run, Porch, Patio, Private Yard, Sprinkler Irrigation
Parking Features
Air Conditioned Garage, Attached, Epoxy Flooring, Garage, Garage Door Opener, Inside Entrance, Private, Rv Garage, Rv Hook Ups, Rv Access Parking, Storage
Roof
Tile
Security Features
Security System Owned, Gated Community
Financial
HOA Fee
$100
HOA Includes
MaintenanceGrounds,Water
HOA Name
Hayden Heights
Taxes
$15,630
Directions
West Ann Road to El Capitan Way. Corner of El Campo Grande and El Capitan Way.
Map
Contact Us
Mortgage Calculator
Similar Listings Nearby

5745 El Royale Court
Las Vegas, NV

