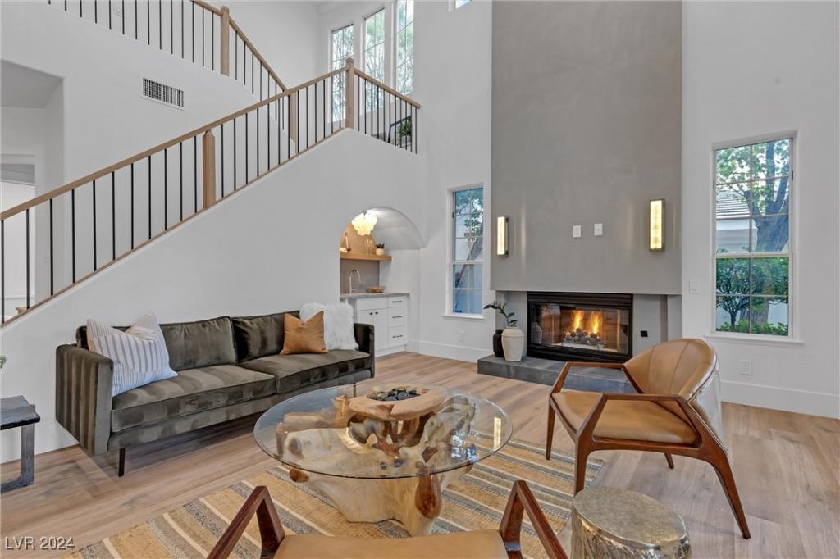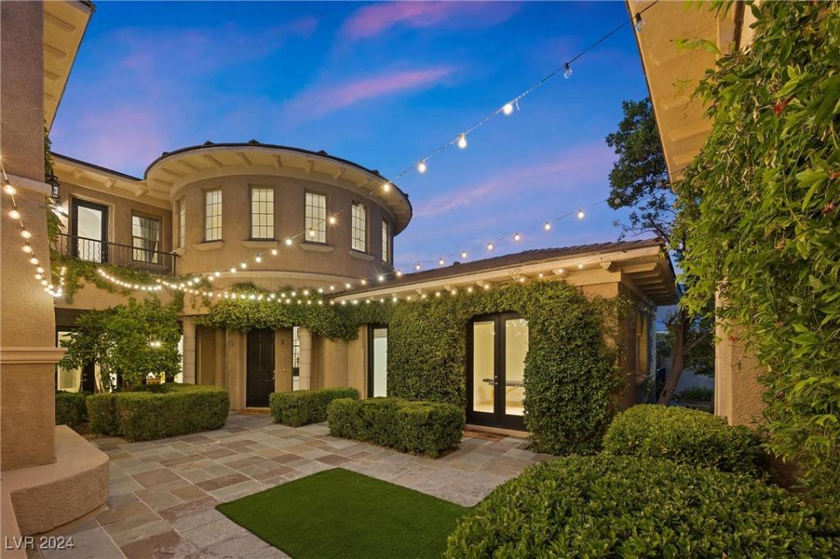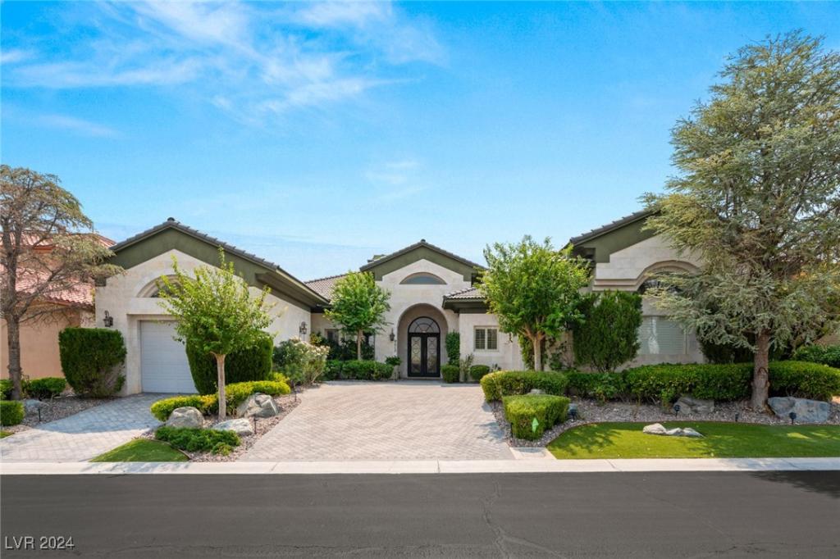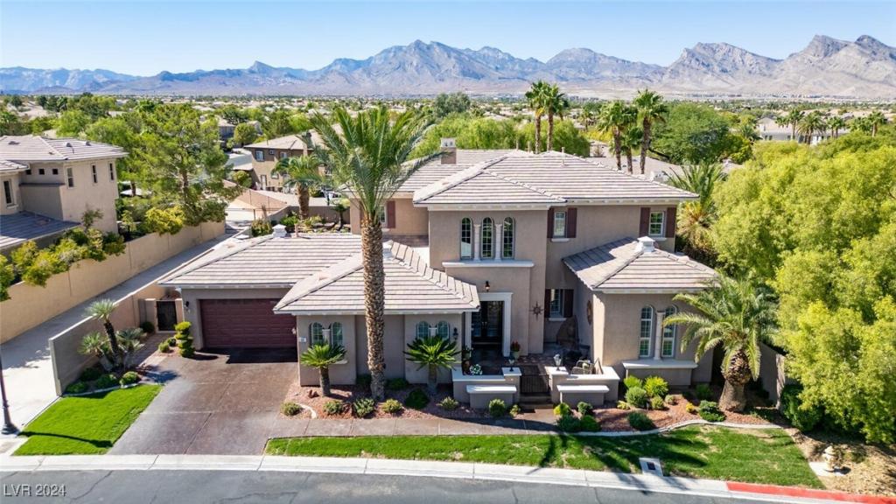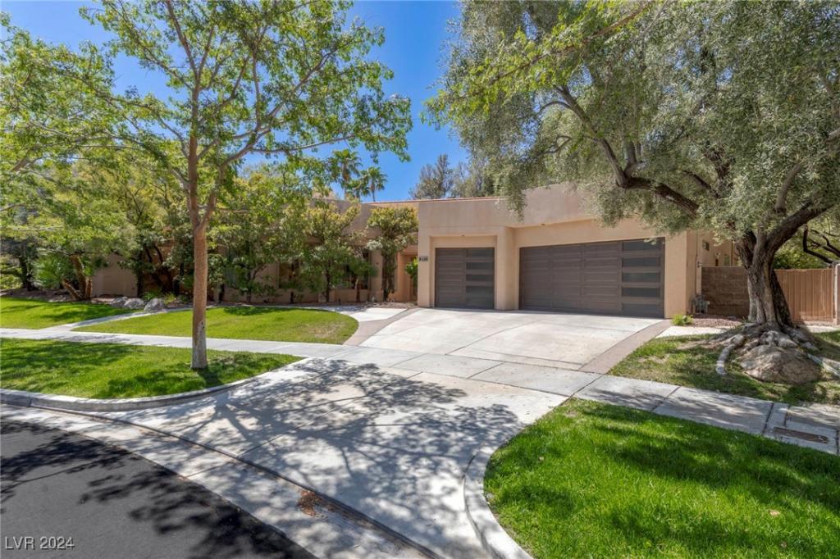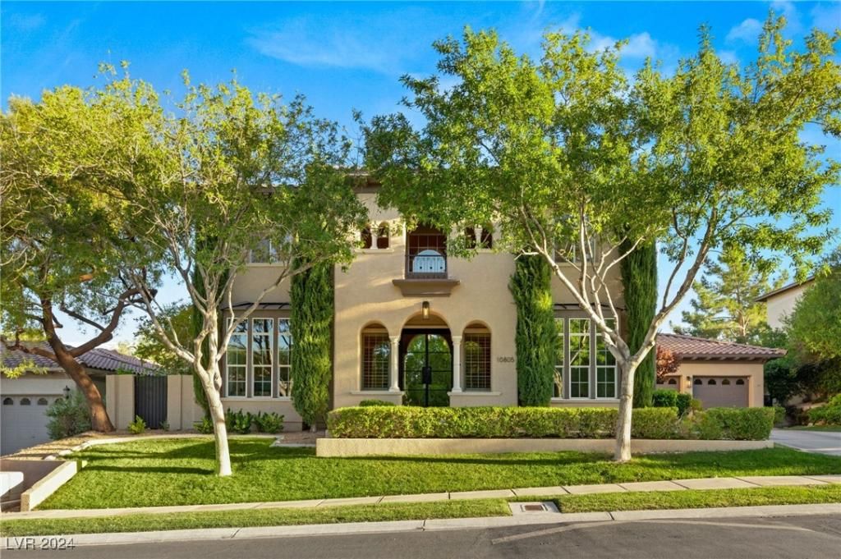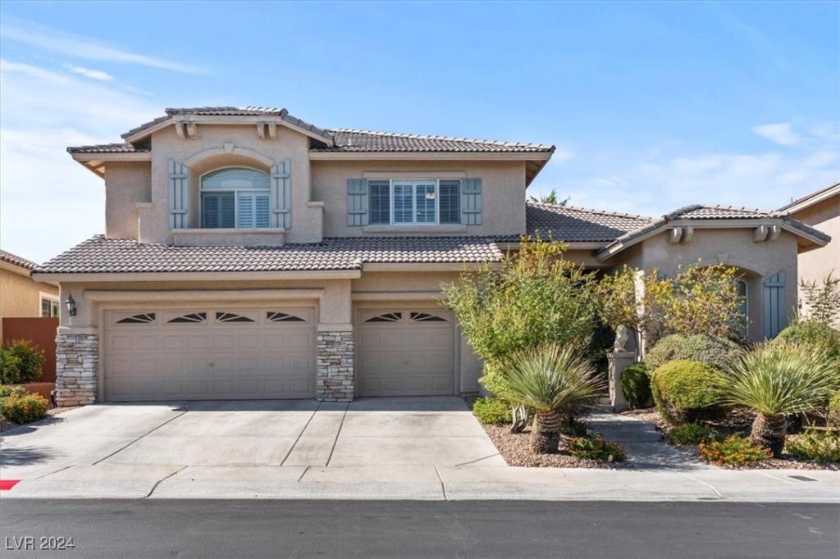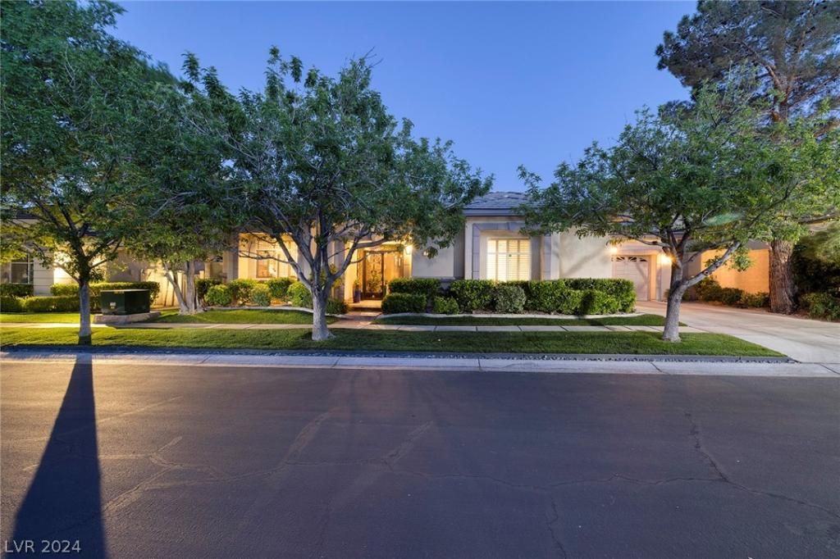Discover refined living in the coveted Eagle Rock Community of Summerlin. This meticulously redesigned home harmonizes style and comfort, featuring 5 spacious bedrooms and 4 baths – ideal for both relaxation and functionality. Nearly every detail of this home has been thoughtfully updated including the addition of an added loft which brings the new total square footage to 4,362. The living room showcases a striking ceiling-height gas fireplace, offering an inviting and luxurious ambiance. The chef’s kitchen, with its stunning stone countertops, combines high-end aesthetics with practicality, perfect for culinary enthusiasts. Step outside to your private backyard oasis, complete with a pool, spa and new landscaping—tailored for effortless entertaining. Located in a prestigious guard-gated community with access to top-rated schools, parks, golf, and fine dining, this residence epitomizes the essence of Summerlin living. Embrace timeless elegance and make this exceptional home your own.
Listing Provided Courtesy of Luxury Estates International
Property Details
Price:
$1,850,000
MLS #:
2627960
Status:
Active
Beds:
5
Baths:
4
Address:
436 Pinnacle Heights Lane
Type:
Single Family
Subtype:
SingleFamilyResidence
Subdivision:
Eagle Rock
City:
Las Vegas
Listed Date:
Oct 26, 2024
State:
NV
Finished Sq Ft:
4,362
Total Sq Ft:
4,362
ZIP:
89144
Lot Size:
8,712 sqft / 0.20 acres (approx)
Year Built:
1998
Schools
Elementary School:
Bonner, John W.,Bonner, John W.
Middle School:
Rogich Sig
High School:
Palo Verde
Interior
Appliances
Built In Gas Oven, Double Oven, Dishwasher, Disposal, Gas Range, Microwave, Refrigerator, Wine Refrigerator
Bathrooms
3 Full Bathrooms, 1 Three Quarter Bathroom
Cooling
Central Air, Electric, Two Units
Fireplaces Total
3
Flooring
Luxury Vinyl, Luxury Vinyl Plank, Tile
Heating
Central, Gas, Multiple Heating Units
Laundry Features
Cabinets, Gas Dryer Hookup, Laundry Room, Sink, Upper Level
Exterior
Architectural Style
Two Story
Construction Materials
Frame, Stucco
Exterior Features
Balcony, Patio, Private Yard, Sprinkler Irrigation
Parking Features
Attached, Epoxy Flooring, Garage, Garage Door Opener, Inside Entrance, Private
Roof
Pitched, Tile
Financial
HOA Fee
$228
HOA Fee 2
$65
HOA Frequency
Monthly
HOA Includes
AssociationManagement,MaintenanceGrounds,ReserveFund,Security
HOA Name
Eagle Rock
Taxes
$7,995
Directions
From Summerlin Parkway, South On Rampart Blvd to Canyon Run Drive, Right into Eagle Rock Community, proceed thru Gate and turn
Left then Right onto Pinnacle Heights. Home on the Right.
Map
Contact Us
Mortgage Calculator
Similar Listings Nearby
- 209 North Royal Ascot Drive
Las Vegas, NV$2,399,000
0.59 miles away
- 9517 VERLAINE Court
Las Vegas, NV$2,200,000
0.79 miles away
- 301 North Royal Ascot Drive
Las Vegas, NV$2,149,999
0.58 miles away
- 9108 Golden Eagle Drive
Las Vegas, NV$2,100,000
1.48 miles away
- 501 Proud Eagle Lane
Las Vegas, NV$1,995,000
0.10 miles away
- 10805 BERINGER Drive
Las Vegas, NV$1,799,999
1.42 miles away
- 1317 Pine Leaf Drive
Las Vegas, NV$1,699,000
1.78 miles away
- 716 Pont Chartrain Drive
Las Vegas, NV$1,675,000
1.29 miles away

436 Pinnacle Heights Lane
Las Vegas, NV
LIGHTBOX-IMAGES
