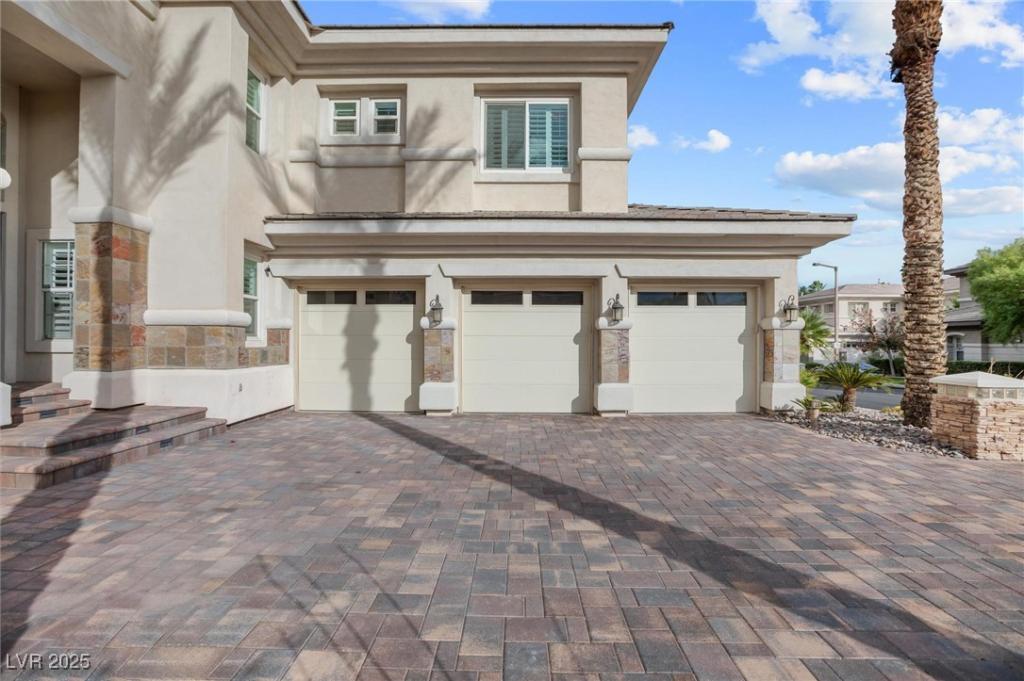Welcome to this stunning home in the exclusive guard-gated Eagle Rock community in Summerlin. Featuring an open floor plan, the double-door entry leads to a formal living room with vaulted ceilings. A separate family room offers a gas fireplace and built-in surround sound. The gourmet kitchen boasts a large granite island, breakfast bar, high-end appliances, double oven, and a 5-burner stove. This rare find includes 5 bedrooms and 4.5 baths, with a full en-suite bedroom downstairs. The master bathroom features granite countertops, an updated tub, and a shower. Additional highlights include a 3-car garage with abundant storage, a backyard backing onto a walking trail with stunning mountain and city views, plus a sparkling pool, hidden cave spa, and built-in BBQ. AMAZING VIEWS OF THE MOUNTAINS & 9TH HOLE TPC GOLF COURSE FROM THE BACKYARD AND PRIMARY BALCONY* Truly one of the best lots. Newly HVAC system in 2024 and new garage doors in 2022. All solar is fully paid off.
Property Details
Price:
$1,595,000
MLS #:
2736715
Status:
Active
Beds:
5
Baths:
5
Type:
Single Family
Subtype:
SingleFamilyResidence
Subdivision:
Eagle Rock
Listed Date:
Nov 20, 2025
Finished Sq Ft:
3,666
Total Sq Ft:
3,666
Lot Size:
8,712 sqft / 0.20 acres (approx)
Year Built:
1997
Schools
Elementary School:
Bonner, John W.,Bonner, John W.
Middle School:
Rogich Sig
High School:
Palo Verde
Interior
Appliances
Built In Gas Oven, Double Oven, Dryer, Dishwasher, Disposal, Microwave, Refrigerator, Water Softener Owned, Water Heater, Washer
Bathrooms
4 Full Bathrooms, 1 Half Bathroom
Cooling
Central Air, Gas, Two Units
Fireplaces Total
2
Flooring
Hardwood, Luxury Vinyl Plank, Tile
Heating
Central, Gas, Multiple Heating Units
Laundry Features
Cabinets, Gas Dryer Hookup, Main Level, Laundry Room, Sink
Exterior
Architectural Style
Two Story
Association Amenities
Gated, Jogging Path, Guard, Security
Construction Materials
Frame, Stucco
Exterior Features
Built In Barbecue, Balcony, Barbecue, Circular Driveway, Patio, Private Yard, Sprinkler Irrigation
Parking Features
Attached, Exterior Access Door, Epoxy Flooring, Electric Vehicle Charging Stations, Garage, Garage Door Opener, Inside Entrance, Private, Shelves, Storage, Guest
Roof
Tile
Security Features
Gated Community
Financial
HOA Fee
$228
HOA Fee 2
$65
HOA Frequency
Monthly
HOA Includes
MaintenanceGrounds
HOA Name
Eagle Rock
Taxes
$8,288
Directions
Town Center and Canyon Run Dr* Left on Soaring Eagle* Left on Plateau Heights to Pinnacle Heights
Map
Contact Us
Mortgage Calculator
Similar Listings Nearby

425 Pinnacle Heights Lane
Las Vegas, NV

