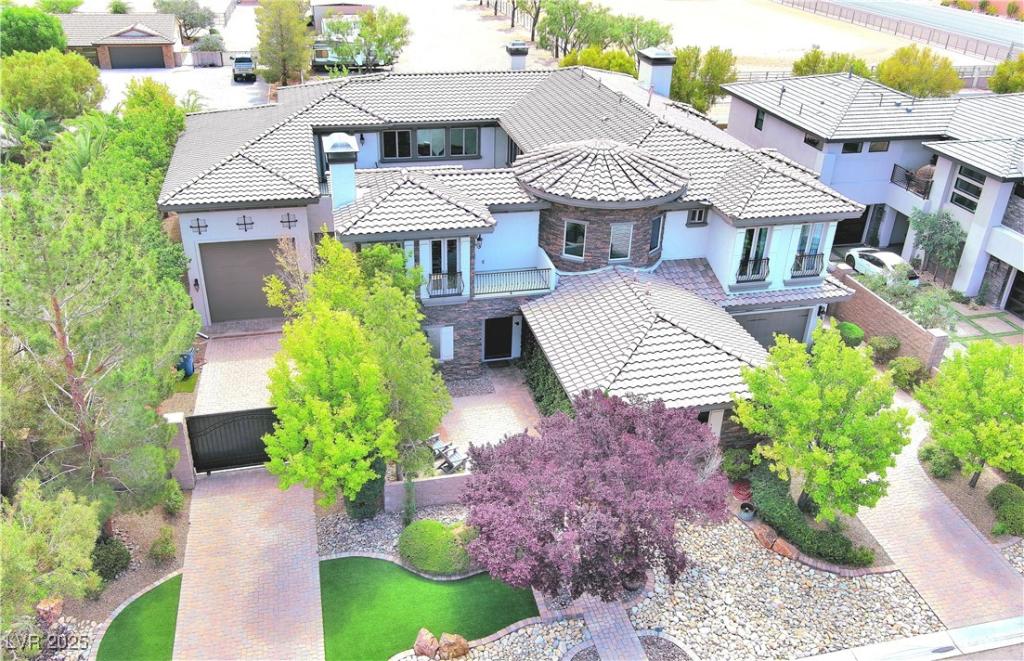Custom Luxury Home in Gated Palisades Estates w/ 2,288 sqft of Climate-Controlled Garage Space*Rare 20’x44′ RV Garage w/50-amp Hookup, Cleanout, Auto Gate, 14’x14′ Door & 20′ Ceiling*Additional 10’x33′ Bay w/Car Lift*Separate Attached Oversized 4-Car Garage*Perfect for RV lover, Boater, Car Collector…13 or more car capacity, & grown up toy enthusiast! Elegant Courtyard Entry, Open Foyer w/Circular Staircase*Sitting Room w/fireplace*Office w/Library*Family Rm w/Bar*Gourmet Kitchen w/Viking 60″ range w/dual ovens*Pot Filler*Sub-Zero fridge & freezer*Butler’s Pantry*Climate Controlled Wine Cellar w/Tasting rm*Luxurious Primary w/Spa-style Bath, all Bedrms feature onsuite Baths & Custom Walkin Closets*Lrg Media/Flex rm w/wet bar*Outdoor entertainer’s paradise w/Infinity-edge Pool & Spa, Firepit, Spacious Patio w/Built-in BBQ, Fireplace, & Pool Bath*Quality 2″x6″ Construction*Insulated Interior & Exterior Walls*Central Vac*8′ Privacy Walls*Monitored Security w/16 Cameras and So Much More!
Property Details
Price:
$2,499,000
MLS #:
2706886
Status:
Active
Beds:
4
Baths:
7
Type:
Single Family
Subtype:
SingleFamilyResidence
Subdivision:
Conough Craig
Listed Date:
Aug 14, 2025
Finished Sq Ft:
6,118
Total Sq Ft:
6,118
Lot Size:
18,295 sqft / 0.42 acres (approx)
Year Built:
2007
Schools
Elementary School:
Deskin, Ruthe,Deskin, Ruthe
Middle School:
Leavitt Justice Myron E
High School:
Centennial
Interior
Appliances
Dryer, Dishwasher, Disposal, Gas Range, Multiple Water Heaters, Microwave, Refrigerator, Water Softener Owned, Tankless Water Heater, Water Purifier, Wine Refrigerator, Washer
Bathrooms
4 Full Bathrooms, 1 Three Quarter Bathroom, 2 Half Bathrooms
Cooling
Central Air, Electric, Two Units
Fireplaces Total
4
Flooring
Carpet, Hardwood
Heating
Central, Gas, Multiple Heating Units
Laundry Features
Cabinets, Gas Dryer Hookup, Laundry Room, Sink, Upper Level
Exterior
Architectural Style
Two Story, Custom
Association Amenities
Gated
Exterior Features
Built In Barbecue, Balcony, Barbecue, Courtyard, Patio, Private Yard, Rv Hookup, Sprinkler Irrigation, Water Feature
Parking Features
Air Conditioned Garage, Attached, Epoxy Flooring, Finished Garage, Garage, Garage Door Opener, Inside Entrance, Private, Rv Garage, Rv Hook Ups, Rv Gated, Rv Access Parking, Rv Paved
Roof
Tile
Security Features
Security System Owned, Gated Community
Financial
HOA Fee
$598
HOA Frequency
Quarterly
HOA Includes
Security
HOA Name
Palisades Estates
Taxes
$9,821
Directions
215 exit east on Cheyene, North left on Durango, Right on Craig, Left on Conough Lane Left into Palisades Gate, Left on Palisades Canyon Circle.
Map
Contact Us
Mortgage Calculator
Similar Listings Nearby

4450 Palisades Canyon Circle
Las Vegas, NV

