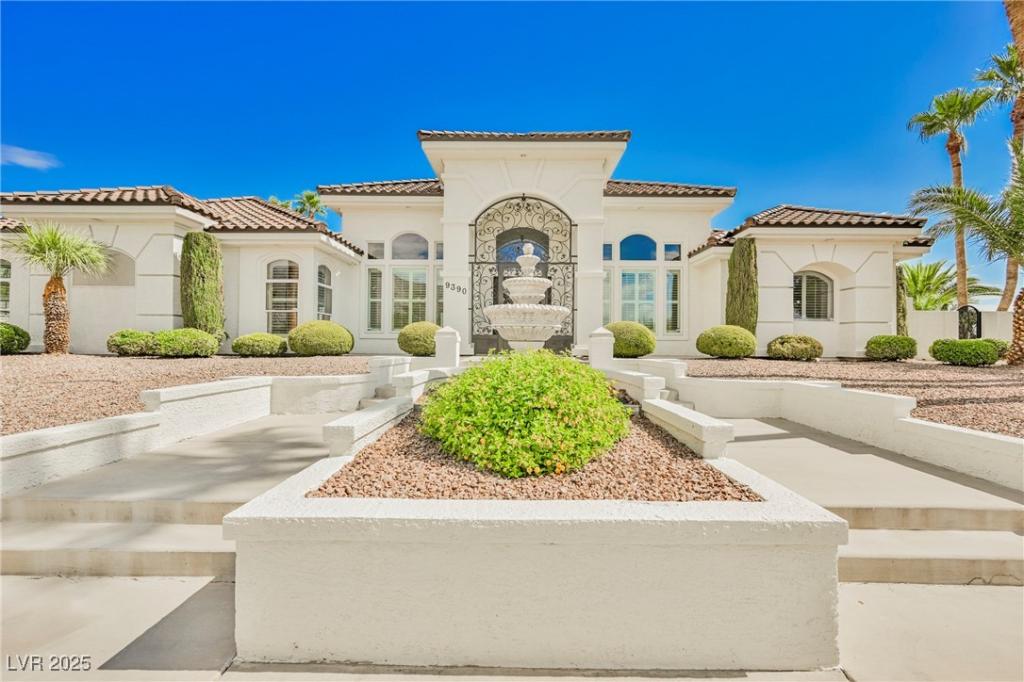Stunning 2-acre custom estate with breathtaking city and mountain views! The 3,451 sq ft single-story main home offers 3 bedrooms, 3.5 baths, a 4-car garage, and an open layout ideal for entertaining. Gourmet kitchen features Viking stainless steel appliances, built-in microwave, convection oven, granite counters, and custom cabinets. Spacious primary suite with access to the backyard oasis. Enjoy outdoor living with a sparkling pool, balcony, and expansive decks on both main and guest homes. Separate 2-bedroom, 2-bath guest house includes its own 5-car garage including RV Garage—perfect for extended family, guests, or hobby space. Zoned for horses with room for stables or arena. Ideal for multigenerational living or those needing space to spread out. No HOA and plenty of room for RV/boat parking. A rare blend of privacy, functionality, and luxury, all just minutes from city amenities. This exceptional property checks all the boxes—schedule your private showing today!
Property Details
Price:
$2,895,000
MLS #:
2708259
Status:
Active
Beds:
5
Baths:
4
Type:
Single Family
Subtype:
SingleFamilyResidence
Subdivision:
CENTENNIAL HILLS
Listed Date:
Sep 6, 2025
Finished Sq Ft:
4,681
Total Sq Ft:
3,451
Lot Size:
89,734 sqft / 2.06 acres (approx)
Year Built:
1996
Schools
Elementary School:
Allen, Dean La Mar,Allen, Dean La Mar
Middle School:
Leavitt Justice Myron E
High School:
Centennial
Interior
Appliances
Built In Gas Oven, Convection Oven, Double Oven, Dishwasher, Disposal, Gas Range, Microwave, Refrigerator
Bathrooms
2 Full Bathrooms, 2 Three Quarter Bathrooms
Cooling
Central Air, Electric, Two Units
Fireplaces Total
1
Flooring
Carpet, Laminate
Heating
Propane, Multiple Heating Units
Laundry Features
Gas Dryer Hookup, Main Level
Exterior
Architectural Style
One Story
Association Amenities
None
Exterior Features
Balcony, Patio
Other Structures
Guest House
Parking Features
Attached, Epoxy Flooring, Garage, Garage Door Opener, Private, Rv Garage, Rv Access Parking
Roof
Tile
Financial
Taxes
$10,230
Directions
GOOGLE MAP
Map
Contact Us
Mortgage Calculator
Similar Listings Nearby

9390 Stange Avenue
Las Vegas, NV

