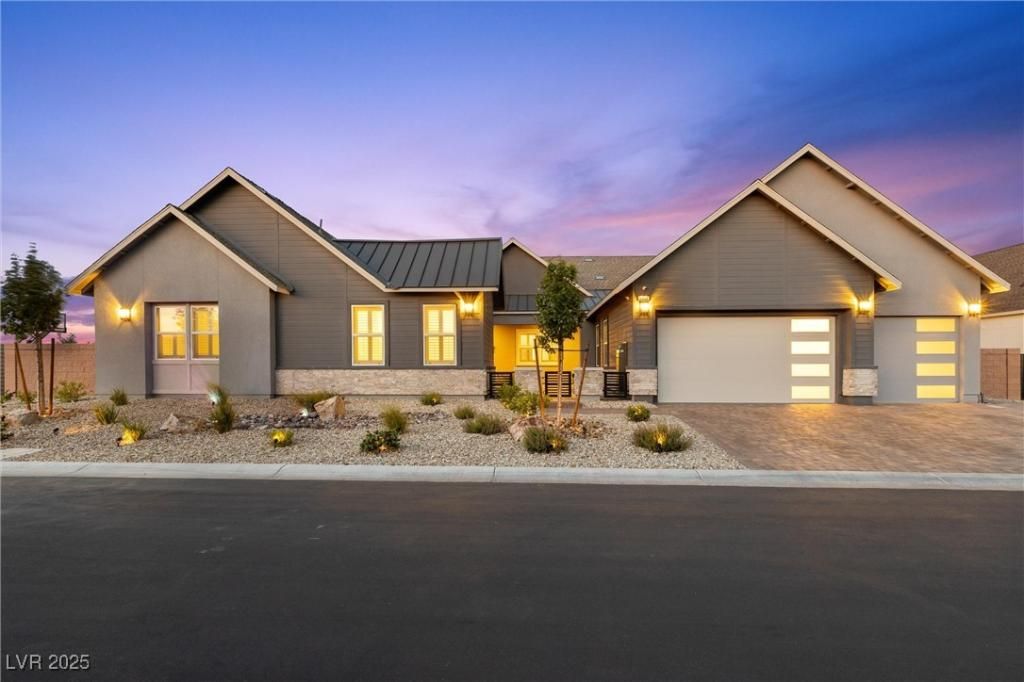A rare blend of elegance, versatility, and resort-style living awaits in this 2022-built single-story estate, privately gated in one of Southwest Las Vegas’ most coveted enclaves. The main residence features 4 beds, 4.5 baths, including an attached multigenerational suite with private entry. A detached casita with its own bed and bath offers a second private living space—ideal for extended family, guests, or office use. Set on a ½-acre lot, enjoy soaring ceilings, an open layout, and a chef’s kitchen with a grand island. The primary suite is a tranquil retreat with spa-style finishes and a custom closet. Outdoors, enjoy a sparkling pool and spa, putting green, half basketball court, and covered patio for al fresco dining. Located minutes from upscale shopping, fine dining, and top-rated schools, this one truly checks every box for luxury, lifestyle, and multigenerational living.
Property Details
Price:
$1,999,888
MLS #:
2691903
Status:
Active
Beds:
5
Baths:
6
Type:
Single Family
Subtype:
SingleFamilyResidence
Subdivision:
Buffalo & Pebble
Listed Date:
Jun 14, 2025
Finished Sq Ft:
4,906
Total Sq Ft:
4,306
Lot Size:
21,780 sqft / 0.50 acres (approx)
Year Built:
2022
Schools
Elementary School:
Steele, Judith D.,Steele, Judith D.
Middle School:
Canarelli Lawrence & Heidi
High School:
Sierra Vista High
Interior
Appliances
Built In Gas Oven, Dryer, Dishwasher, Gas Cooktop, Disposal, Gas Range, Microwave, Refrigerator, Washer
Bathrooms
2 Full Bathrooms, 3 Three Quarter Bathrooms, 1 Half Bathroom
Cooling
Central Air, Electric, Two Units
Fireplaces Total
1
Flooring
Tile
Heating
Central, Gas
Laundry Features
Cabinets, Gas Dryer Hookup, Main Level, Laundry Room, Sink
Exterior
Architectural Style
One Story
Association Amenities
Gated
Exterior Features
Barbecue, Courtyard, Patio, Private Yard, Sprinkler Irrigation
Other Structures
Guest House
Parking Features
Attached, Exterior Access Door, Epoxy Flooring, Finished Garage, Garage, Garage Door Opener, Inside Entrance, Private, Rv Potential, Rv Access Parking, Shelves, Storage
Roof
Composition, Shingle
Security Features
Prewired, Security System Owned, Controlled Access, Gated Community
Financial
HOA Fee
$135
HOA Frequency
Monthly
HOA Includes
AssociationManagement,MaintenanceGrounds
HOA Name
Cascina Ranch
Taxes
$13,226
Directions
From I-215, exit on S Buffalo DR and head south. At the traffic circle, take the 2nd exit and stay on S Buffalo Dr, exit the traffic circle onto S Buffalo Dr, at the traffic circle, take the 3rd exit onto W Pebble Rd, exit the traffic circle onto W Pebble Rd, turn onto Harvest Sunset St, property is at the right side of the road.
Map
Contact Us
Mortgage Calculator
Similar Listings Nearby

8840 Harvest Sunset Street
Las Vegas, NV

