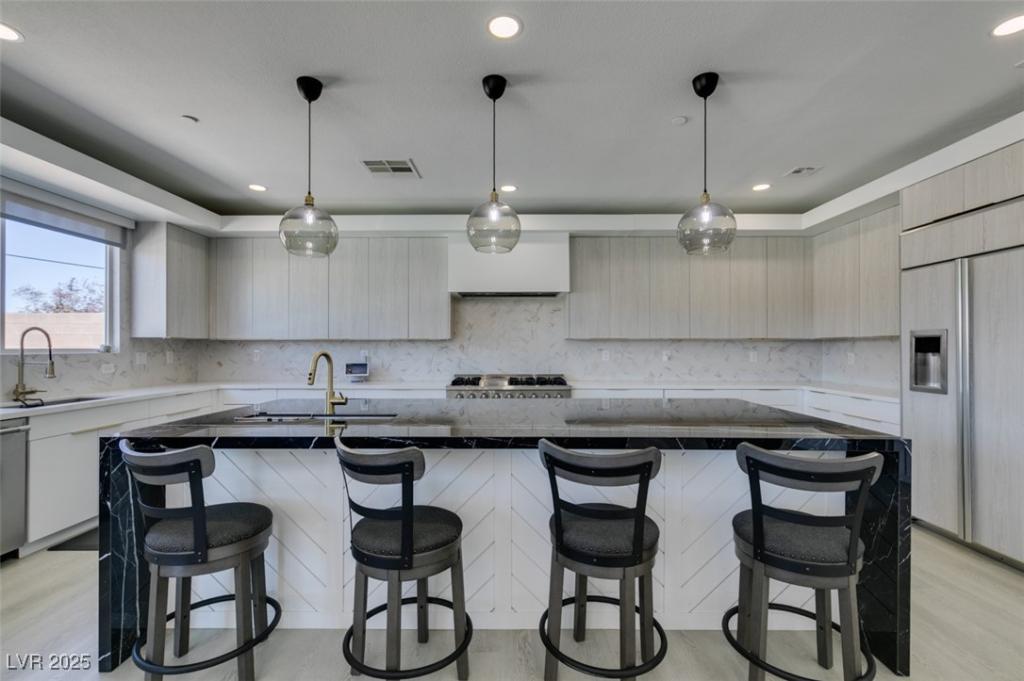Welcome to this exceptional 6-bedroom home, nestled on a nearly half-acre cul-de-sac lot. Designed for both style & function, this residence showcases modern upgrades, versatile living spaces, and a true resort-style backyard. The open floor plan boasts a 20-ft sliding glass door that blends indoor & outdoor living. The chef’s kitchen with custom cabinetry, built-in appliances, a hidden pantry, & a waterfall island with prep sink—a dream for both entertaining and everyday living. This home also features a multigenerational suite complete with a bedroom, full bath, living room, kitchenette, & separate entrance. Step outside to your own backyard paradise: a sparkling pool & spa, outdoor kitchen, trampoline and basketball pad—all designed for year-round enjoyment. Smart & sustainable living comes standard with paid-off solar panels & EV charger in the garage. Additional upgrades include luxury vinyl flooring, modern lighting, custom shades & thoughtful finishes that elevate every room.
Property Details
Price:
$1,750,000
MLS #:
2717508
Status:
Active
Beds:
6
Baths:
5
Type:
Single Family
Subtype:
SingleFamilyResidence
Subdivision:
Buffalo & Ford
Listed Date:
Sep 10, 2025
Finished Sq Ft:
4,207
Total Sq Ft:
4,207
Lot Size:
20,473 sqft / 0.47 acres (approx)
Year Built:
2019
Schools
Elementary School:
Steele, Judith D.,Steele, Judith D.
Middle School:
Canarelli Lawrence & Heidi
High School:
Sierra Vista High
Interior
Appliances
Disposal, Gas Range, Microwave, Refrigerator, Wine Refrigerator
Bathrooms
2 Full Bathrooms, 3 Three Quarter Bathrooms
Cooling
Central Air, Electric
Fireplaces Total
1
Flooring
Carpet, Luxury Vinyl Plank, Tile
Heating
Central, Gas, Solar
Laundry Features
Cabinets, Gas Dryer Hookup, Laundry Closet, Main Level, Laundry Room, Sink
Exterior
Architectural Style
One Story
Exterior Features
Built In Barbecue, Barbecue, Courtyard, Private Yard
Other Structures
Guest House
Parking Features
Electric Vehicle Charging Stations, Garage, Private
Roof
Tile
Financial
HOA Fee
$90
HOA Frequency
Monthly
HOA Includes
MaintenanceGrounds
HOA Name
Homestead at Buffalo
Taxes
$9,768
Directions
215 to S Buffalo Dr. Buffalo to Ford. Left on Ford. Right on Grand Pass Ct. Property is at the end of the cul-de-sac on the right.
Map
Contact Us
Mortgage Calculator
Similar Listings Nearby

8741 Grand Pass Court
Las Vegas, NV

