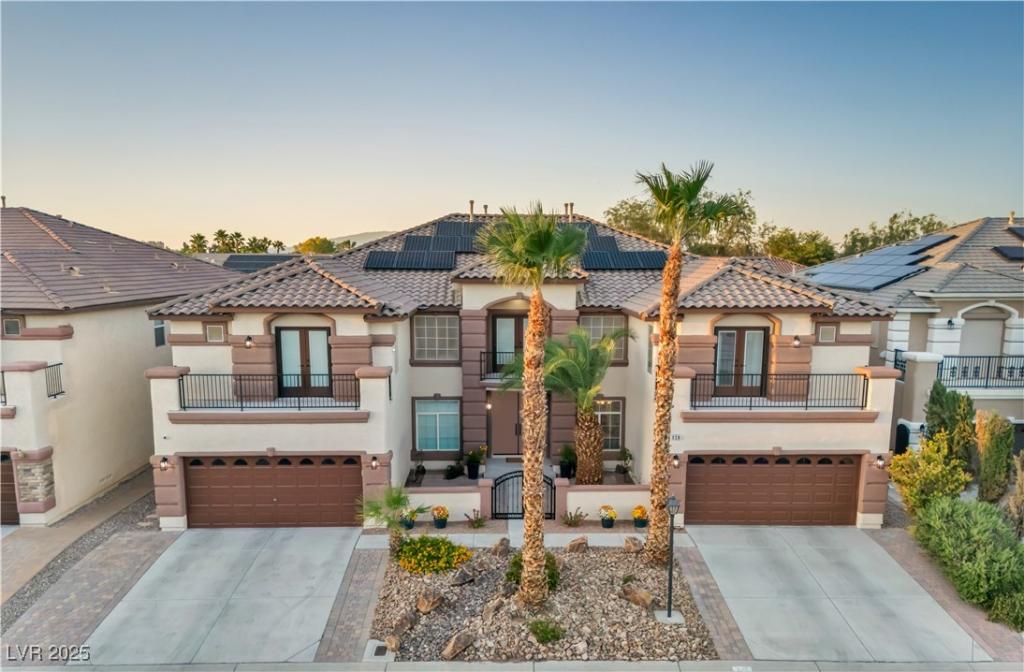This expansive residence is designed for comfort, connection & multigenerational living. Great room makes a statement w soaring two-story ceilings & cozy gas fireplace, while the gourmet kitchen is a chef’s dream featuring Frigidaire Gallery refrigerator, wine fridge, island & peninsula seating, and walk-in pantry. The upgraded movie theater offers a true cinematic experience w new Lumens projector, surround sound, reclining chairs, custom carpet & sound-dampening curtains. All three staircases feature upgraded carpet, adding a refined touch throughout. Luxe primary suite is a sanctuary showcasing spa-inspired bath w dual sinks, walk-in shower, soaking tub & custom walk-in closet w speakeasy-style entrance leading to a hidden retreat + balcony. Step outside to your personal paradise complete w solar-heated pool, loggia, raised palapa lounge, built-in BBQ w fire feature & fruiting trees. Add’l highlights include 4 car garage, storage throughout & thousands of dollars in upgrades
Property Details
Price:
$1,300,000
MLS #:
2721419
Status:
Active
Beds:
8
Baths:
5
Type:
Single Family
Subtype:
SingleFamilyResidence
Subdivision:
Bermuda Pyle South
Listed Date:
Oct 10, 2025
Finished Sq Ft:
6,050
Total Sq Ft:
6,050
Lot Size:
11,761 sqft / 0.27 acres (approx)
Year Built:
2002
Schools
Elementary School:
Bass, John C.,Bass, John C.
Middle School:
Silvestri
High School:
Liberty
Interior
Appliances
Built In Electric Oven, Double Oven, Dryer, Dishwasher, Gas Cooktop, Disposal, Multiple Water Heaters, Microwave, Refrigerator, Water Softener Owned, Wine Refrigerator, Washer
Bathrooms
4 Full Bathrooms, 1 Half Bathroom
Cooling
Central Air, Electric, Two Units
Fireplaces Total
1
Flooring
Carpet, Ceramic Tile, Luxury Vinyl Plank
Heating
Central, Gas, Multiple Heating Units
Laundry Features
Gas Dryer Hookup, Main Level, Laundry Room, Upper Level
Exterior
Architectural Style
Two Story
Association Amenities
Gated
Exterior Features
Built In Barbecue, Barbecue, Courtyard, Dog Run, Private Yard, Shed, Sprinkler Irrigation
Other Structures
Sheds
Parking Features
Attached, Garage, Garage Door Opener, Inside Entrance, Private
Roof
Pitched, Tile
Security Features
Security System Owned
Financial
HOA Fee
$100
HOA Frequency
Monthly
HOA Includes
AssociationManagement
HOA Name
Stonegate Encore
Taxes
$6,210
Directions
From St. Rose and Bermuda, North on Bermuda, past Cactus, Left on Whispering Tree, thru the gate, Left on Valaspen, Right on Brabant, property is on the right.
Map
Contact Us
Mortgage Calculator
Similar Listings Nearby

338 Brabant Avenue
Las Vegas, NV

