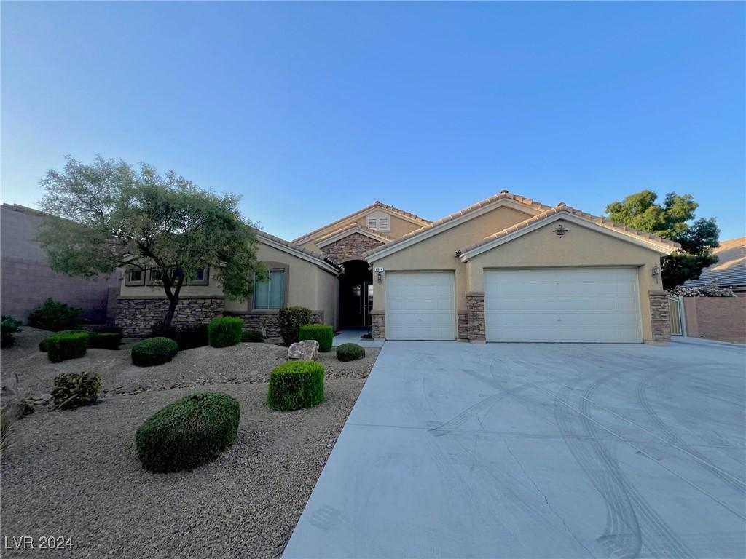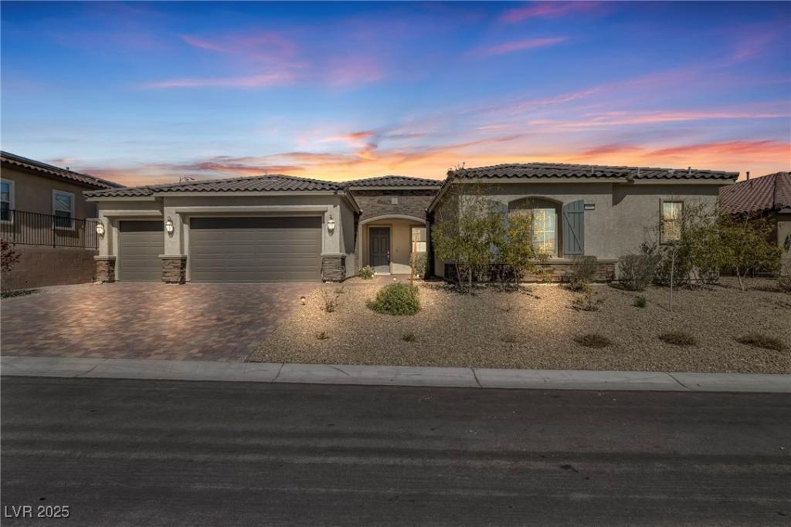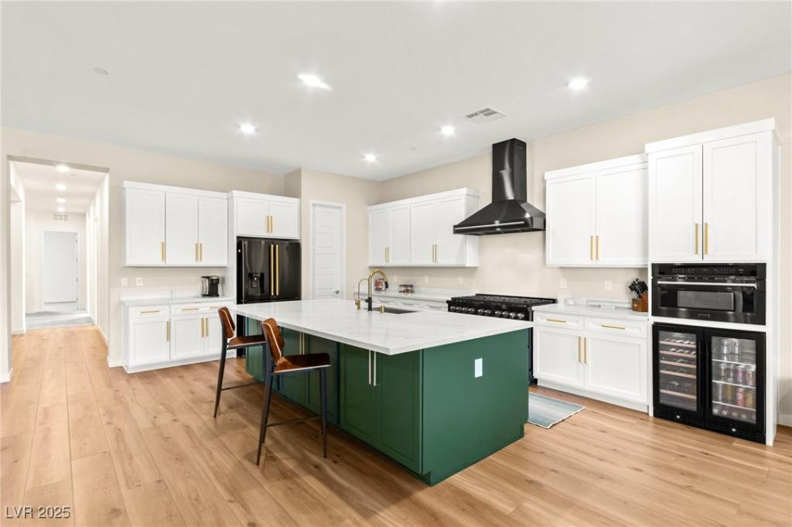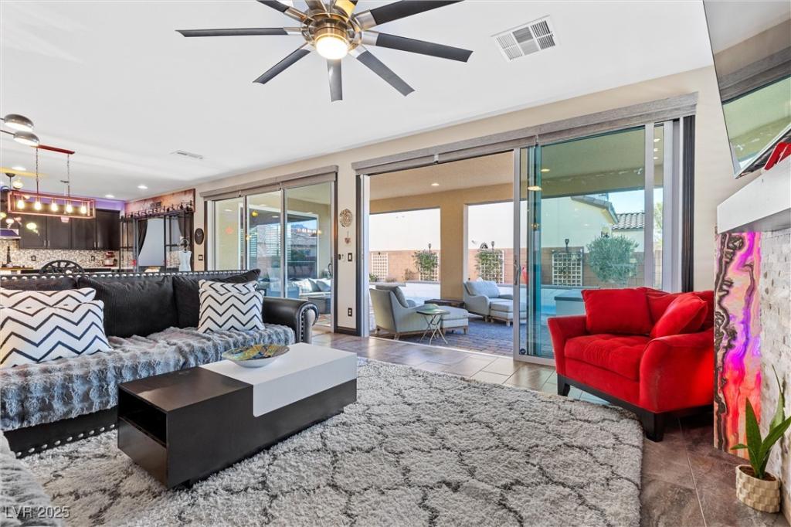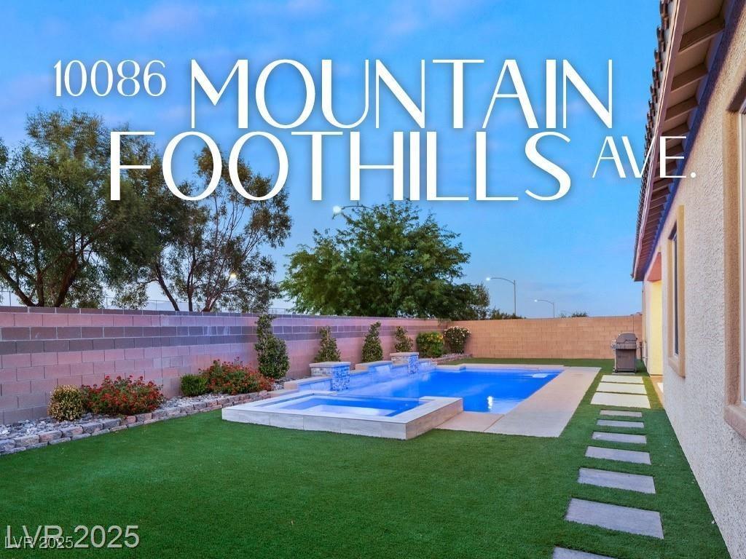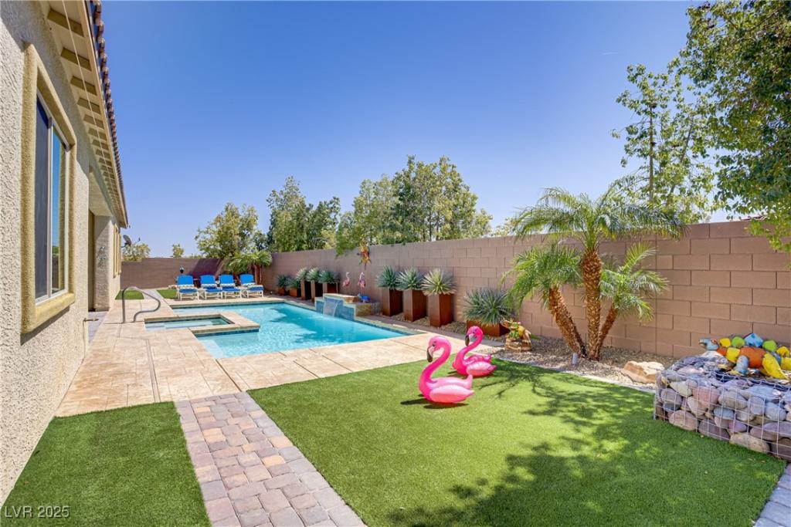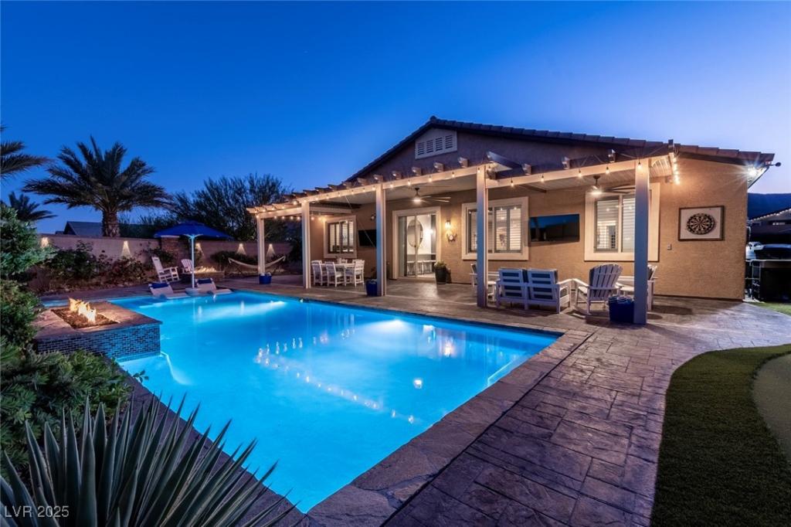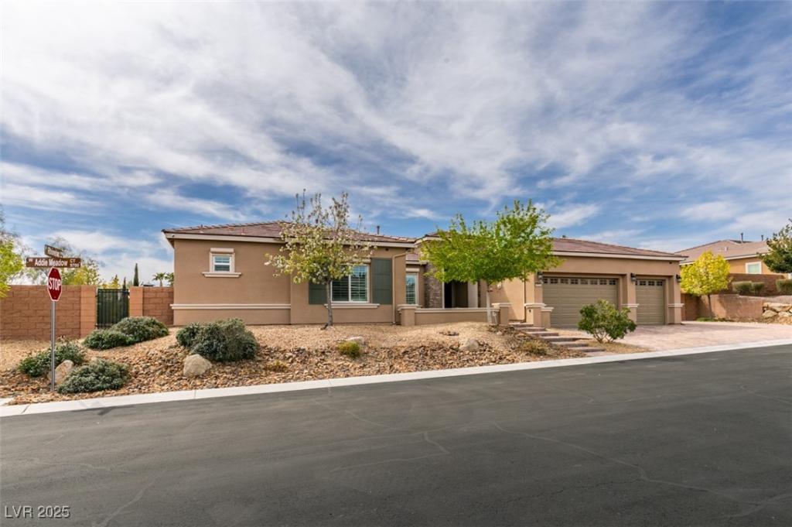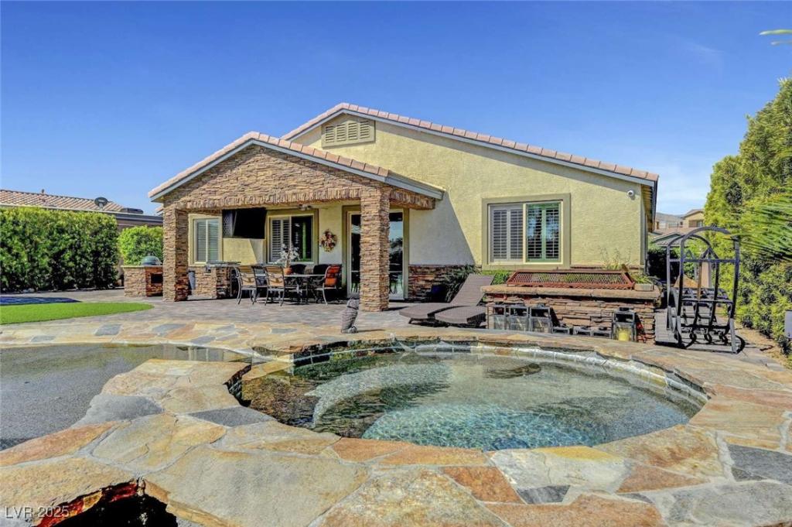This beautiful single-story home has just been completely repainted on the exterior. Pool tile has been bead blasted, and fountain bowls repainted. Kool decking has been completely redone as well! This home is nestled in the gated community of Alpine Ridge in Centennial Hills. Spanning 3,127 sq. ft., this estate offers a tranquil backyard oasis with accent lighting, all set against the backdrop of the Las Vegas skyline. The grand entrance opens to an airy living space with vaulted ceilings. The gourmet kitchen features granite countertops, a large island, pull-out cabinetry, a butler’s pantry, a new microwave, dishwasher, upgraded sink, and faucet! The private primary suite offers a retreat with a two-sided fireplace and direct access to the beautifully landscaped backyard. Additional features include gated RV parking, an energy-efficient design with an insulated attic, and a fully insulated 3-car garage with epoxy floors. This home offers luxury and thoughtful design throughout.
Listing Provided Courtesy of Red Canyon Realty
Property Details
Price:
$875,000
MLS #:
2616914
Status:
Active
Beds:
4
Baths:
3
Address:
6064 Alpine Estates Circle
Type:
Single Family
Subtype:
SingleFamilyResidence
Subdivision:
Alpine Ridge Estate
City:
Las Vegas
Listed Date:
Sep 16, 2024
State:
NV
Finished Sq Ft:
3,127
Total Sq Ft:
3,127
ZIP:
89149
Lot Size:
15,246 sqft / 0.35 acres (approx)
Year Built:
2011
Schools
Elementary School:
Darnell, Marshall C,Darnell, Marshall C
Middle School:
Escobedo Edmundo
High School:
Centennial
Interior
Appliances
Dryer, Disposal, Gas Range, Gas Water Heater, Microwave, Refrigerator, Water Heater, Washer
Bathrooms
3 Full Bathrooms
Cooling
Central Air, Electric, High Efficiency, Two Units
Fireplaces Total
1
Flooring
Carpet, Laminate, Tile
Heating
Gas, High Efficiency, Multiple Heating Units
Laundry Features
Gas Dryer Hookup, Main Level, Laundry Room
Exterior
Architectural Style
One Story
Association Amenities
Gated
Construction Materials
Drywall
Exterior Features
Dog Run, Porch, Patio, Private Yard, Sprinkler Irrigation
Parking Features
Attached, Exterior Access Door, Epoxy Flooring, Finished Garage, Garage, Garage Door Opener, Open, Private, Rv Gated, Rv Access Parking
Roof
Tile
Security Features
Gated Community
Financial
HOA Fee
$160
HOA Frequency
Monthly
HOA Includes
AssociationManagement,CommonAreas,Insurance,MaintenanceGrounds,ReserveFund,Taxes,Utilities
HOA Name
Alpine Ridge Estates
Taxes
$4,473
Directions
From N/B 215 freeway, exit on Ann rd going east to Alpine. Turn left going N/B to Tropical Pkwy. Turn left next right is gated entrance. Once through the gate, turn left then right and it is down towards the end of the street on your left.
Map
Contact Us
Mortgage Calculator
Similar Listings Nearby
- 10062 Mountain Foothills Avenue
Las Vegas, NV$1,125,000
0.67 miles away
- 10906 Mila Landing Avenue
Las Vegas, NV$1,075,000
0.70 miles away
- 10729 Beecher Park Avenue
Las Vegas, NV$1,050,000
1.52 miles away
- 10086 Mountain Foothills Avenue
Las Vegas, NV$1,025,000
0.63 miles away
- 9779 Mosaic Canyon Court
Las Vegas, NV$1,000,000
0.93 miles away
- 5852 Ireland Ridge Court
Las Vegas, NV$999,999
0.31 miles away
- 9731 Addie Meadow Court
Las Vegas, NV$959,000
1.62 miles away
- 7360 Southern Magnolia Street
Las Vegas, NV$945,000
1.79 miles away
- 6324 Zephyr Peak Court
Las Vegas, NV$918,130
1.84 miles away

6064 Alpine Estates Circle
Las Vegas, NV
LIGHTBOX-IMAGES
