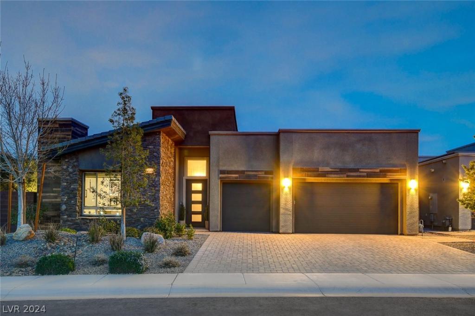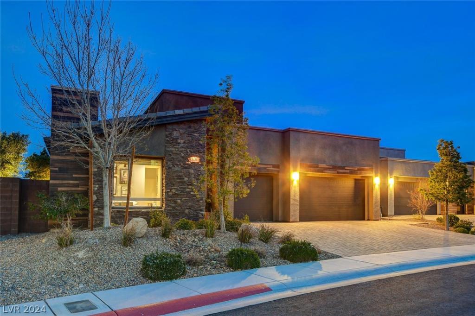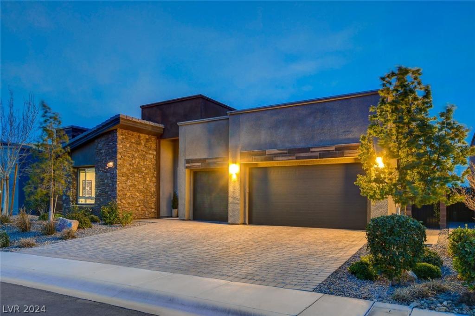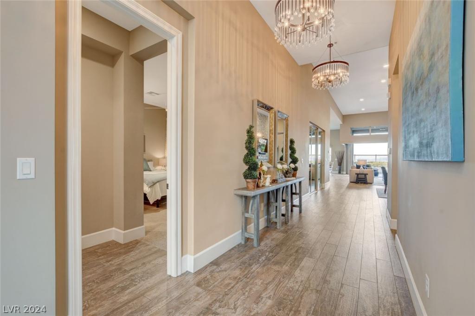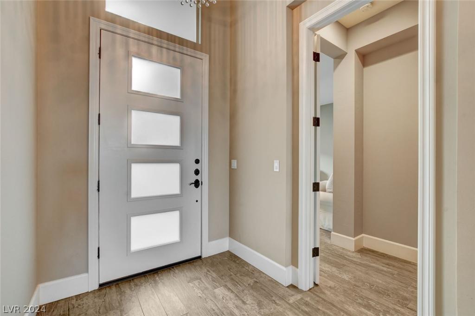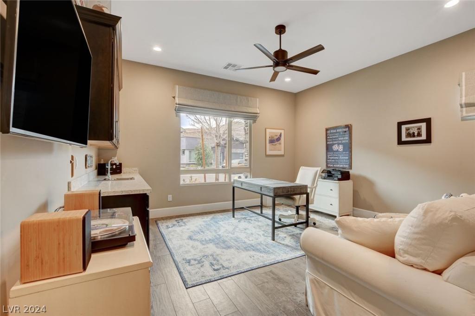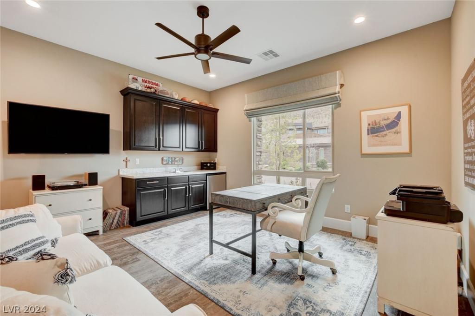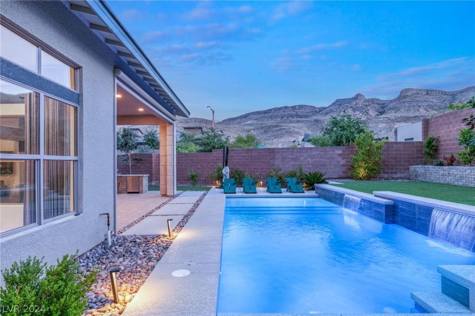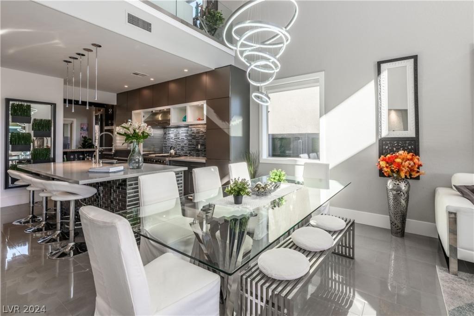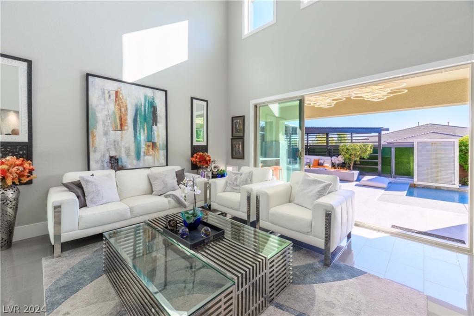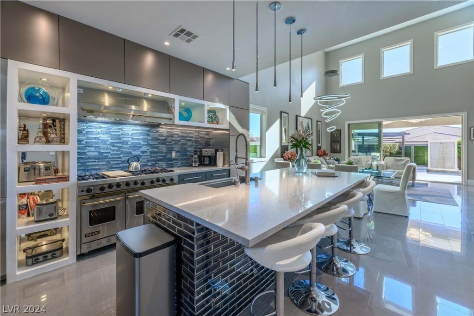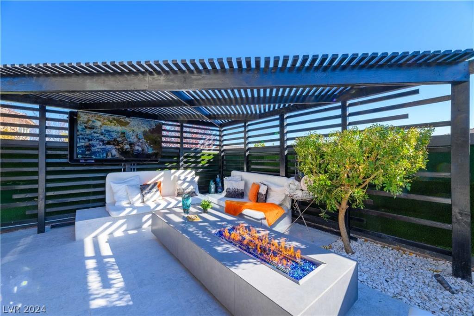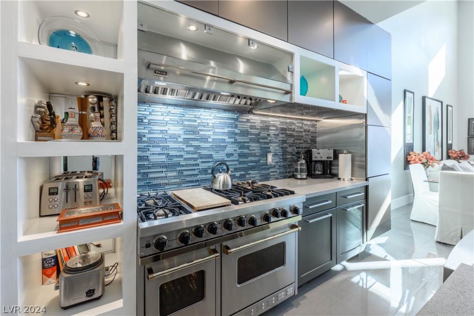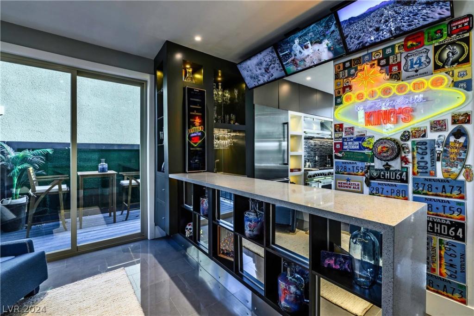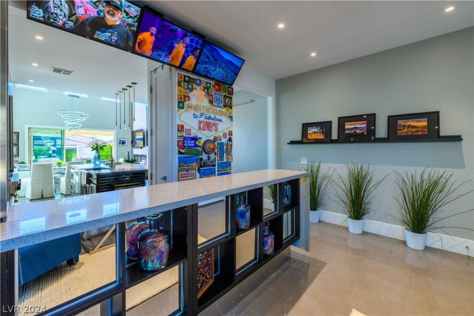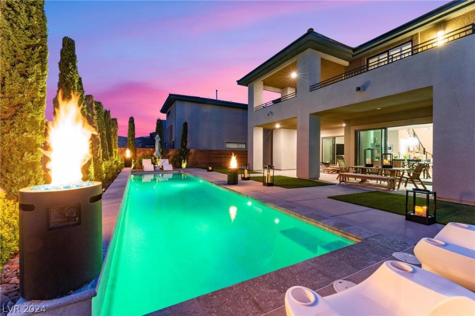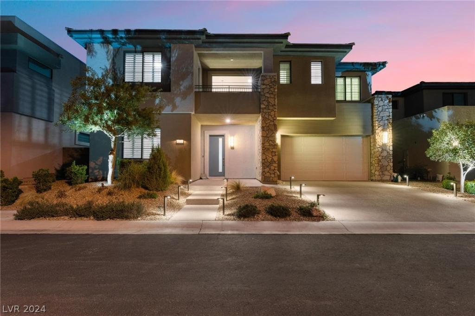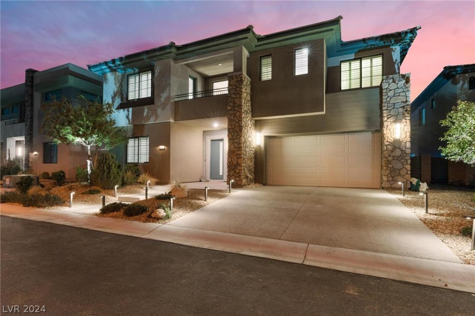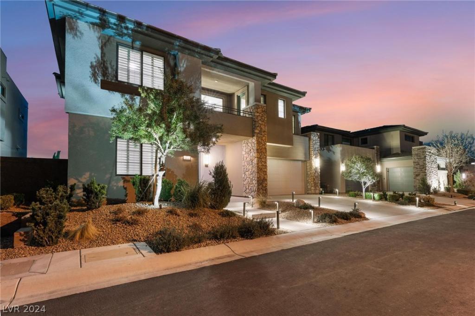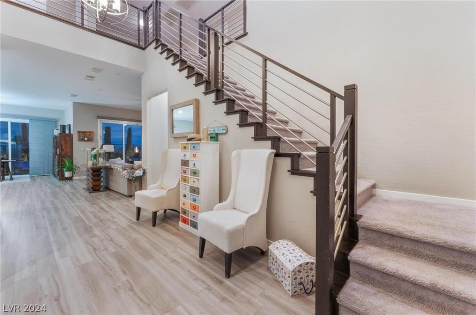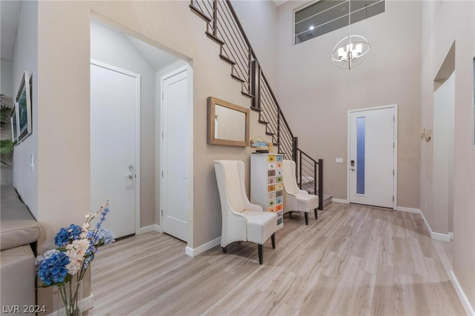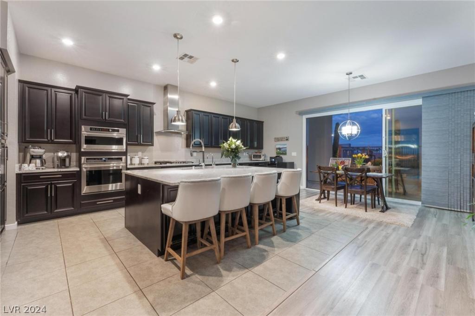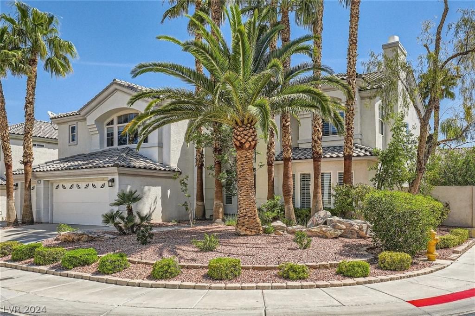Welcome to the guard gated Regency in Summerlin, where luxury living meets the vibrant lifestyle of Active Adults 55+ in the desirable 3 bedroom Wakefield. This remarkable home offers the epitome of sophistication w/grid ceilings adorned w/wainscotting & crown moldings which set the tone for opulence. The chef’s kitchen is a dream & features top-of-the-line stainless steel JennAir appliances, large quartz island, wine refrigerator & custom cabinetry. Comfort is conveyed w/motorized polar shades & plantation shutters. Beyond aesthetics, this home prioritizes well-being w/an entire house air purifier & 6 stage water filtration. Alarm system, central vacuum & custom 3 car garage doors provide peace of mind & style. Upgraded sliding doors lead to an oasis that’s professionally landscaped w/a covered patio, water fountain & built-in BBQ – perfect for entertaining. Additional highlights include custom closets, fireplace, accent walls, custom gates, & luxe decorative lighting.
Listing Provided Courtesy of Xpand Realty & Property Mgmt
Property Details
Price:
$1,500,000
MLS #:
2571899
Status:
Active
Beds:
3
Baths:
3
Address:
9986 Amethyst Hills Street
Type:
Single Family
Subtype:
SingleFamilyResidence
Subdivision:
Regency
City:
Las Vegas
Listed Date:
Apr 5, 2024
State:
NV
Finished Sq Ft:
2,654
ZIP:
89148
Lot Size:
6,534 sqft / 0.15 acres (approx)
Year Built:
2019
Schools
Elementary School:
Shelley, Berkley,Shelley, Berkley
Middle School:
Faiss, Wilbur & Theresa
High School:
Sierra Vista High
Interior
Appliances
Built In Gas Oven, Double Oven, Dryer, Dishwasher, Gas Cooktop, Disposal, Microwave, Refrigerator, Warming Drawer, Water Purifier, Wine Refrigerator, Washer
Bathrooms
2 Full Bathrooms, 1 Half Bathroom
Cooling
Central Air, Electric
Fireplaces Total
1
Flooring
Tile
Heating
Central, Gas
Laundry Features
Gas Dryer Hookup, Main Level, Laundry Room
Exterior
Architectural Style
One Story
Community
55+
Community Features
Pool
Construction Materials
Frame, Stucco
Exterior Features
Builtin Barbecue, Barbecue, Patio, Private Yard, Sprinkler Irrigation, Water Feature
Parking Features
Attached, Finished Garage, Garage, Golf Cart Garage, Garage Door Opener, Inside Entrance, Storage, Workshopin Garage, Guest
Roof
Pitched, Tile
Financial
Buyer Agent Compensation
2.5000%
HOA Fee
$358
HOA Frequency
Monthly
HOA Includes
AssociationManagement,Clubhouse,MaintenanceGrounds,RecreationFacilities,ReserveFund,Security
HOA Name
Regency at Summerlin
Taxes
$7,522
Directions
I-215, Exit Sunset Rd going West. L. on Hualapai. Proceed around traffic circle to Regency Summit, Through guard gate. R. on Regency Stone Way, L. on Amethyst Hills St.
Map
Contact Us
Mortgage Calculator
Similar Listings Nearby
- 6110 Stone Rise Street
Las Vegas, NV$1,899,000
1.00 miles away
- 6817 Double Star Street
Las Vegas, NV$1,875,000
0.47 miles away
- 6141 Willow Rock Street
Las Vegas, NV$1,588,888
0.92 miles away
- 10605 Harvest Green Way
Las Vegas, NV$1,550,000
1.51 miles away
- 6114 Amber View Street
Las Vegas, NV$1,450,000
0.81 miles away
- 5879 Sky Heights Court
Las Vegas, NV$1,275,000
1.33 miles away
- 10349 Bressana Drive
Las Vegas, NV$1,200,000
0.88 miles away
- 34 Tamarron Cliffs Street
Las Vegas, NV$1,150,000
1.70 miles away

9986 Amethyst Hills Street
Las Vegas, NV
LIGHTBOX-IMAGES



































































