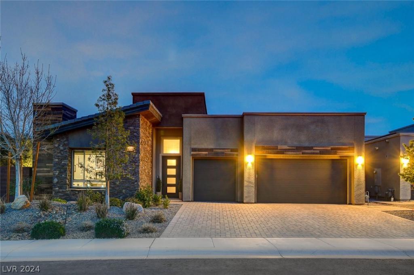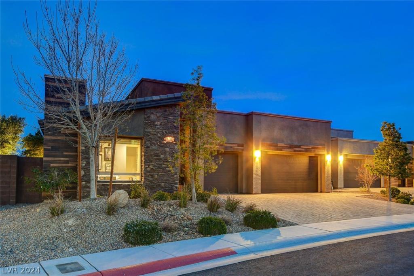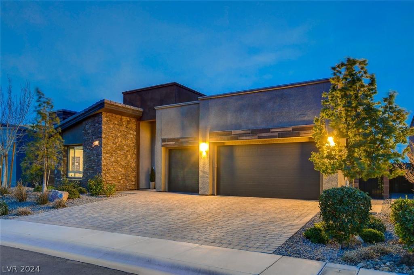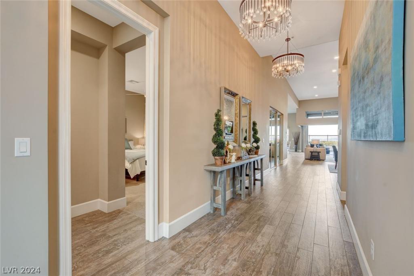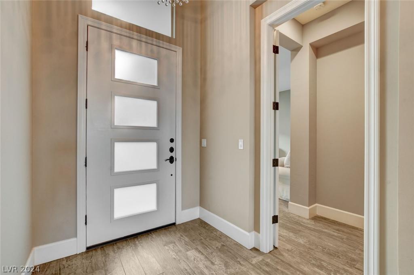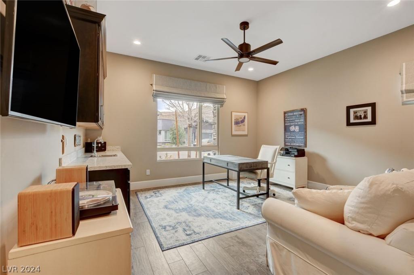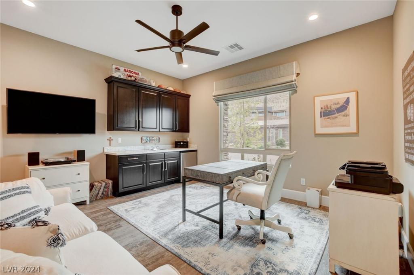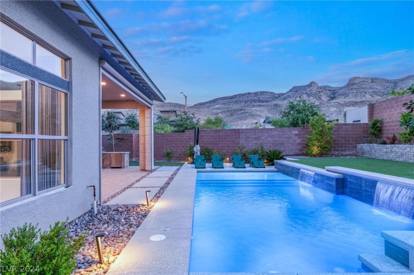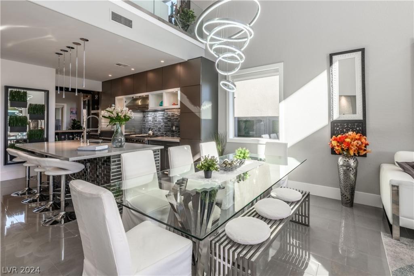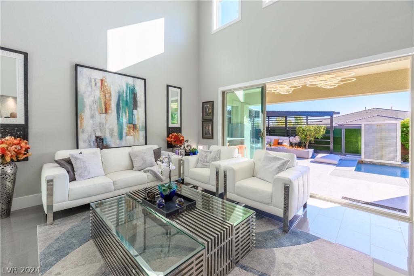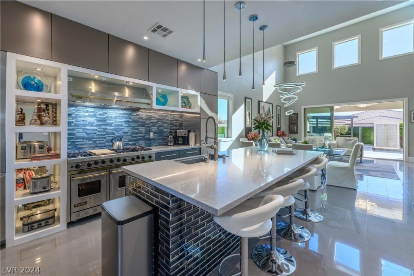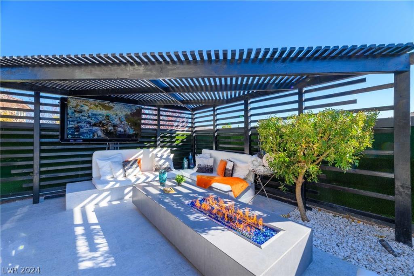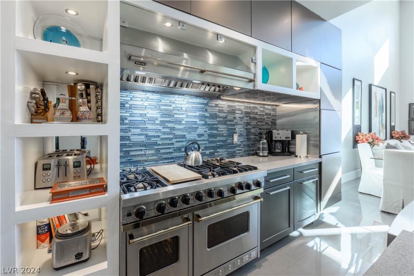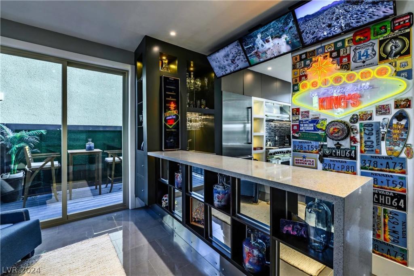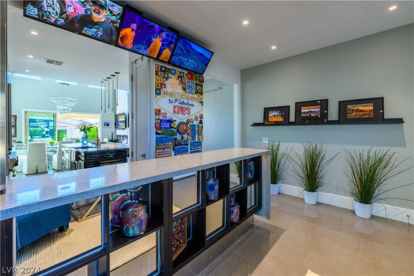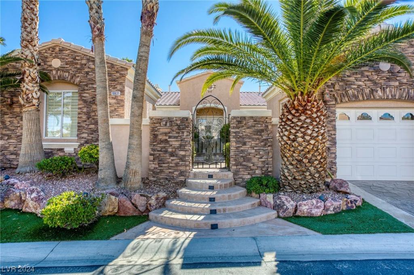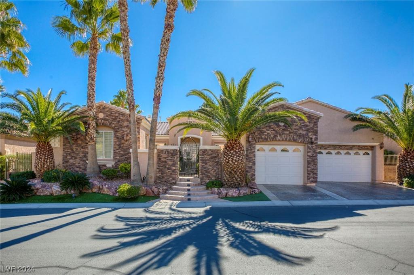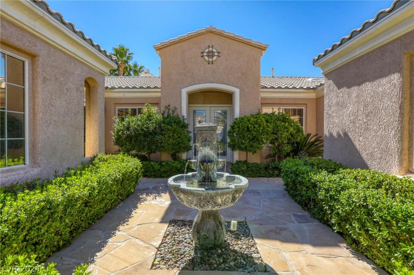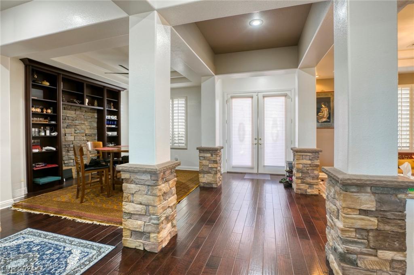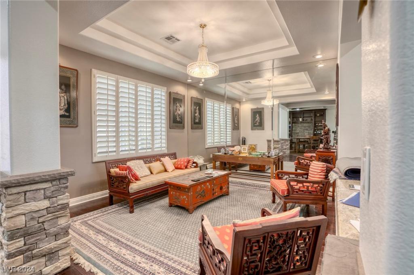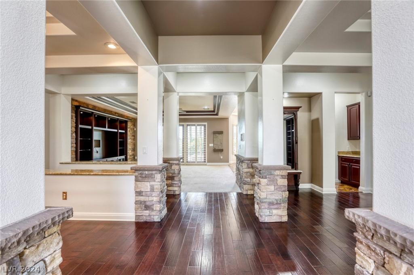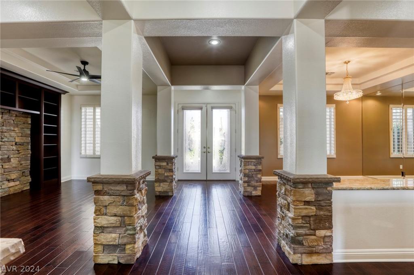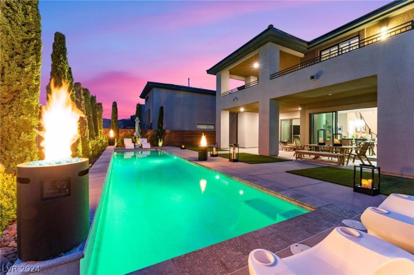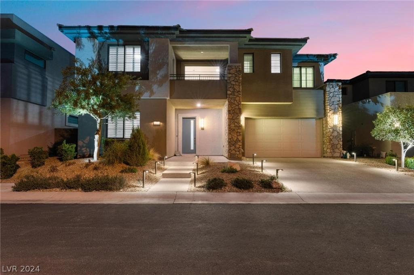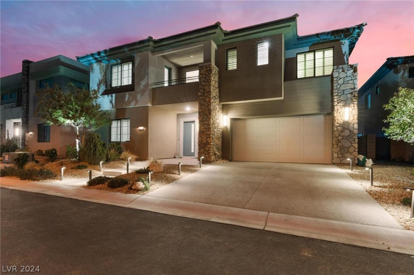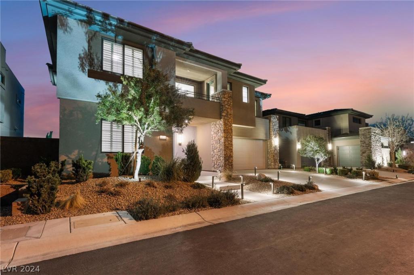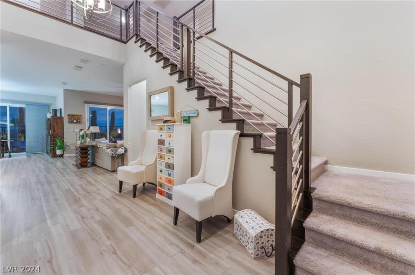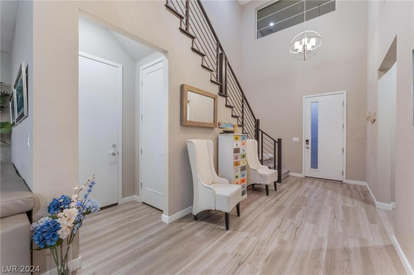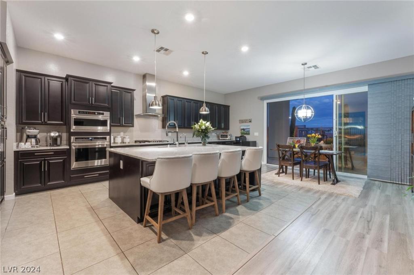Stunning Toll Brothers One Story Mid Century Modern Style home located in South Summerlin’s Ironwood neighborhood. This Indigo Model is nearly 3000 Square Feet with 3 Bedrooms and 3.5 Baths. The 3rd Bedroom is a huge Next Gen Suite that includes a separate entrance from the courtyard. The heart of the home is truly open-concept, boasting vaulted ceilings with an incredible floor to ceiling fireplace, integrated gourmet kitchen with high end appliances, and one amazing custom wet bar to entertain guest year round. The large primary bedroom and bathroom are well appointed with a custom walk in closet. The backyard is truly amazing with a covered patio, outside kitchen, fire pit, water fountain and several seating areas. The landscaping and rock surface patio is a one of a kind high end custom design. This beautiful Toll Brothers home is highly upgraded with lots of privacy, luxury, fantastic architectural design and no neighbors directly behind or to the north. Thank you for viewing.
Listing Provided Courtesy of eXp Realty
Property Details
Price:
$1,588,888
MLS #:
2568844
Status:
Active
Beds:
3
Baths:
4
Address:
6141 Willow Rock Street
Type:
Single Family
Subtype:
SingleFamilyResidence
Subdivision:
Summerlin Village 16A Parcel B
City:
Las Vegas
Listed Date:
Mar 19, 2024
State:
NV
Finished Sq Ft:
2,962
ZIP:
89135
Lot Size:
7,841 sqft / 0.18 acres (approx)
Year Built:
2018
Schools
Elementary School:
Shelley, Berkley,Barber, Shirley A
Middle School:
Faiss, Wilbur & Theresa
High School:
Sierra Vista High
Interior
Appliances
Built In Gas Oven, Dryer, E N E R G Y S T A R Qualified Appliances, Gas Cooktop, Disposal, Refrigerator, Washer
Bathrooms
3 Full Bathrooms, 1 Half Bathroom
Cooling
Central Air, Electric, E N E R G Y S T A R Qualified Equipment, Item2 Units
Fireplaces Total
2
Flooring
Laminate, Tile
Heating
Central, Gas, Multiple Heating Units
Laundry Features
Gas Dryer Hookup, Main Level
Exterior
Architectural Style
One Story
Construction Materials
Drywall
Exterior Features
Builtin Barbecue, Barbecue, Courtyard, Patio, Private Yard, Sprinkler Irrigation, Water Feature
Parking Features
Attached, Garage
Roof
Tile
Financial
Buyer Agent Compensation
3.0000%
HOA Fee
$110
HOA Frequency
Monthly
HOA Includes
MaintenanceGrounds
HOA Name
Ironwood
Taxes
$8,385
Directions
Russell West to Mesa Park Drive, S on Mesa Park Drive. W on Sky Post, Right on Copper Point, through the gate to Willow Rock. Home on the Right.
Map
Contact Us
Mortgage Calculator
Similar Listings Nearby
- 6110 Stone Rise Street
Las Vegas, NV$1,899,000
0.07 miles away
- 6817 Double Star Street
Las Vegas, NV$1,875,000
0.88 miles away
- 10605 Harvest Green Way
Las Vegas, NV$1,550,000
0.59 miles away
- 10631 Cerotto Lane
Las Vegas, NV$1,500,000
1.81 miles away
- 9986 Amethyst Hills Street
Las Vegas, NV$1,500,000
0.92 miles away
- 6114 Amber View Street
Las Vegas, NV$1,450,000
0.23 miles away
- 5879 Sky Heights Court
Las Vegas, NV$1,275,000
0.41 miles away
- 10349 Bressana Drive
Las Vegas, NV$1,200,000
0.14 miles away

6141 Willow Rock Street
Las Vegas, NV
LIGHTBOX-IMAGES























































