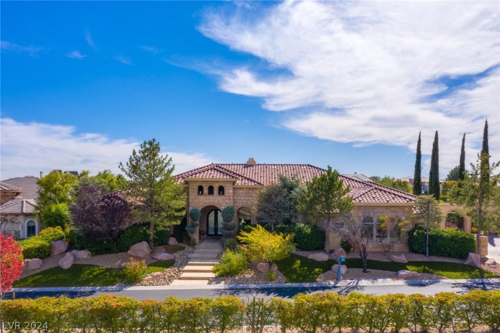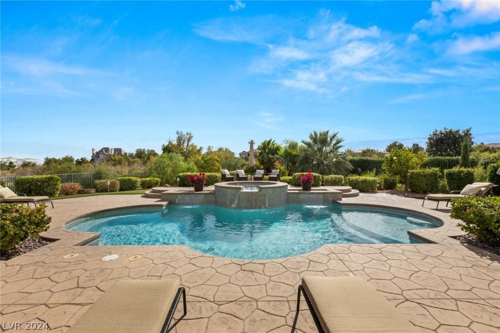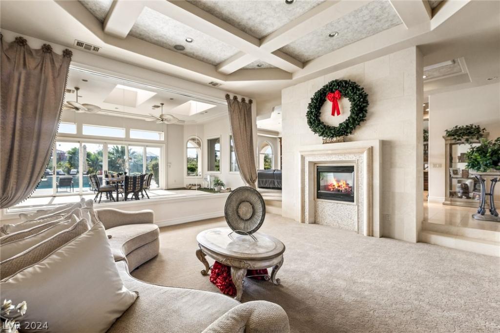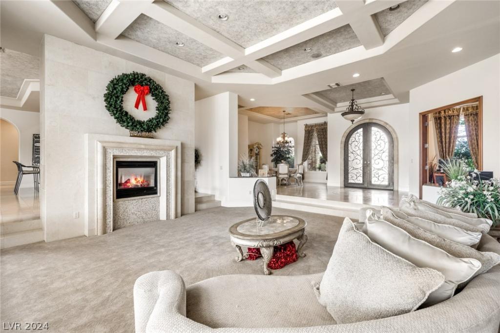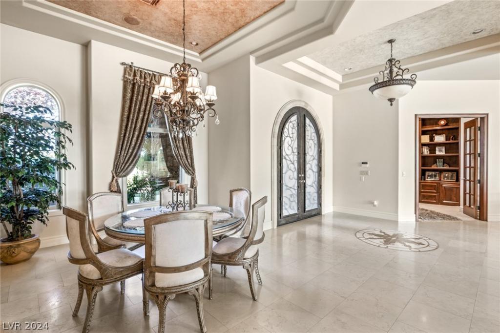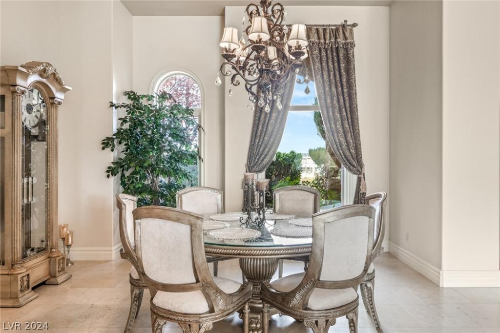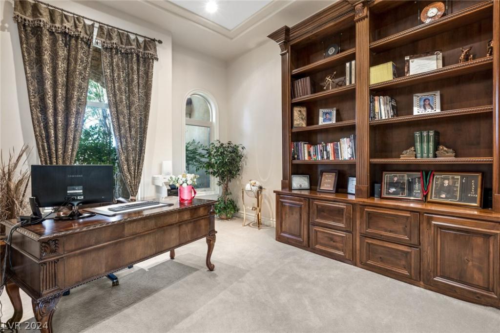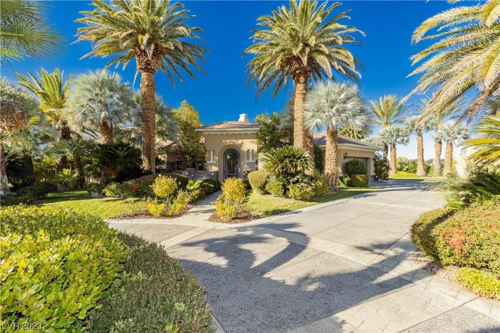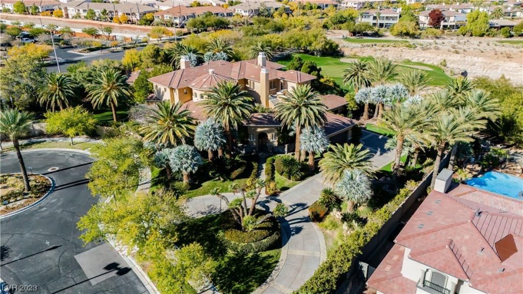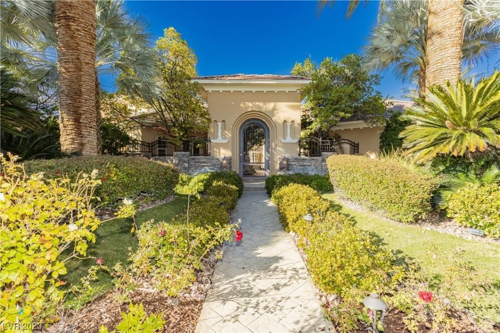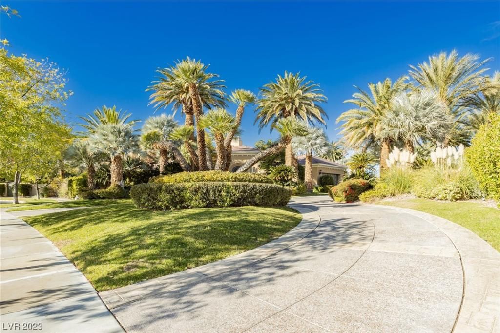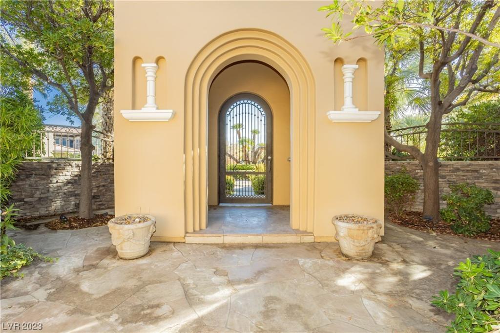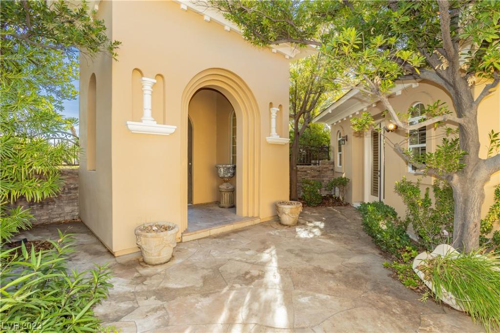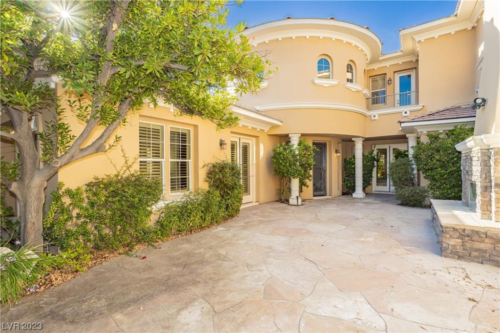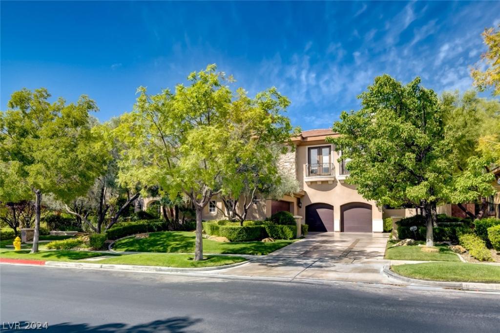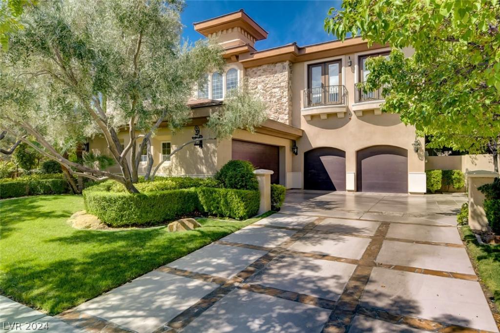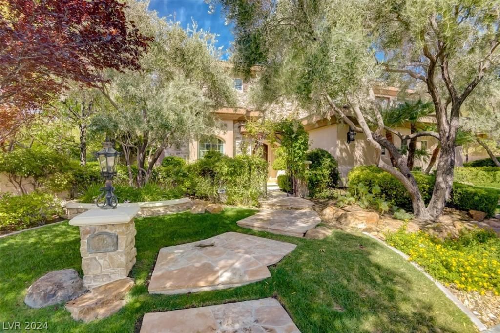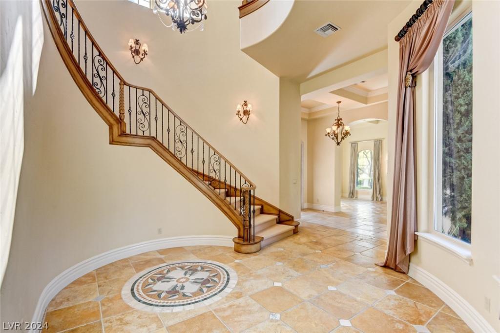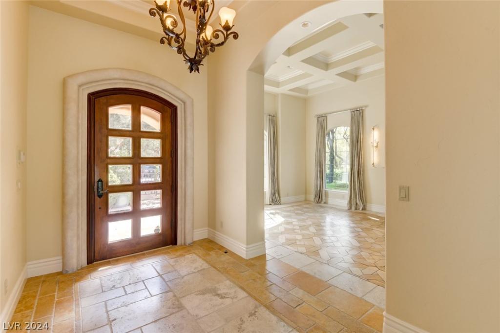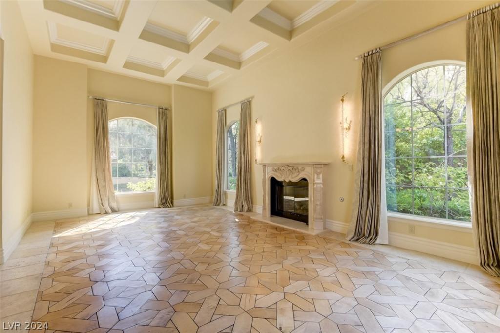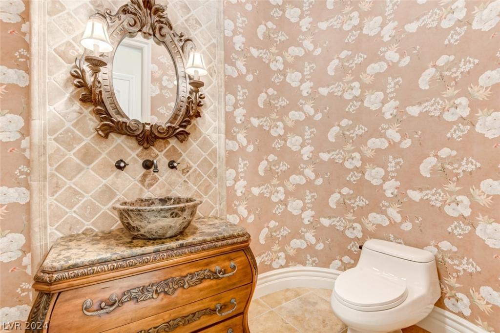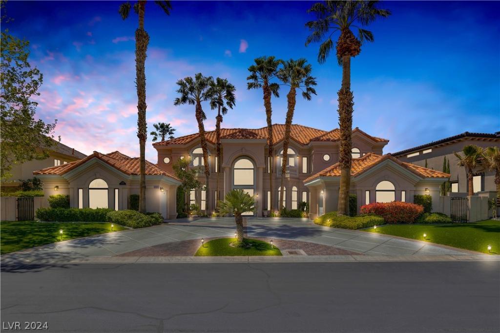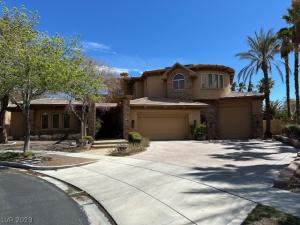This single-story home’s 6,104-square-foot floor plan features the ultimate in spacious living areas with formal living room as well as dining, family room and well-appointed chef’s kitchen. There are gas fireplaces in both the family room and owner’s suite. The home’s additional unique architectural features include high ceilings and skylight. The owner’s suite offers nearly 1,000 square feet of living space, suitable for sleeping quarters with room for an additional private seating area. The walk-in closet and dressing area is unrivaled in space and opportunities for organization and is accessible through the luxurious bathroom. Accommodate out-of-town guests with the spacious separate guest house, complete with its own kitchenette, bedroom and family room. Make this home your own and enjoy entertaining and relaxing beside the heated, inground pool. This estate sits on over a half-acre lot with lush landscaping and a private backyard. It features an attached four-bay garage.
Listing Provided Courtesy of IS Luxury
Property Details
Price:
$2,975,000
MLS #:
2578330
Status:
Active
Beds:
5
Baths:
5
Address:
9621 Verlaine Court
Type:
Single Family
Subtype:
SingleFamilyResidence
Subdivision:
Peccole West-Parcel 19
City:
Las Vegas
Listed Date:
Apr 25, 2024
State:
NV
Finished Sq Ft:
6,104
ZIP:
89145
Lot Size:
26,136 sqft / 0.60 acres (approx)
Year Built:
2004
Schools
Elementary School:
Bonner, John W.,Bonner, John W.
Middle School:
Becker
High School:
Palo Verde
Interior
Appliances
Built In Electric Oven, Double Oven, Dryer, Disposal, Gas Range, Microwave, Refrigerator, Water Softener Owned, Water Purifier, Wine Refrigerator, Washer
Bathrooms
4 Full Bathrooms, 1 Half Bathroom
Cooling
Central Air, Electric, Item2 Units
Fireplaces Total
2
Flooring
Carpet, Marble
Heating
Central, Gas, Multiple Heating Units
Laundry Features
Gas Dryer Hookup, Main Level, Laundry Room
Exterior
Architectural Style
One Story
Construction Materials
Drywall
Exterior Features
Barbecue, Courtyard, Patio, Sprinkler Irrigation
Other Structures
Guest House
Parking Features
Attached, Finished Garage, Garage, Garage Door Opener, Inside Entrance
Roof
Pitched, Tile
Financial
Buyer Agent Compensation
3.0000%
HOA Fee
$369
HOA Frequency
Monthly
HOA Includes
AssociationManagement
HOA Name
Queensridge North
Taxes
$21,314
Directions
FROM HUALAPAI AND ALTA, EAST ON ALTA, TURN RIGHT ON QUEENSRIDGE GUARD GATE, GUARD WILL DIRECT YOU TO HOME.
Map
Contact Us
Mortgage Calculator
Similar Listings Nearby
- 10432 Summit Canyon Drive
Las Vegas, NV$3,795,000
1.02 miles away
- 613 CANYON GREENS Drive
Las Vegas, NV$3,795,000
0.84 miles away
- 509 Spruce Canyon Street
Las Vegas, NV$3,149,999
0.57 miles away
- 8625 Scarsdale Drive
Las Vegas, NV$2,999,998
1.75 miles away
- 8920 CANYON SPRINGS Drive
Las Vegas, NV$2,990,000
1.69 miles away
- 405 Royalton Drive
Las Vegas, NV$2,950,000
0.77 miles away
- 2009 Eagle Trace Way
Las Vegas, NV$2,500,000
1.51 miles away
- 9252 Tournament Canyon Drive
Las Vegas, NV$2,499,000
0.83 miles away

9621 Verlaine Court
Las Vegas, NV
LIGHTBOX-IMAGES
