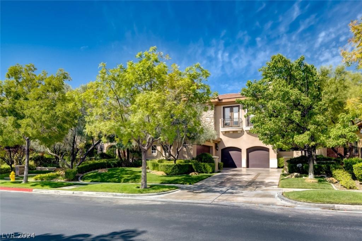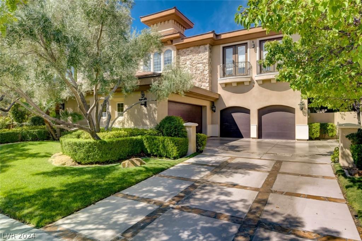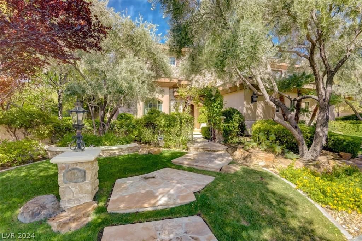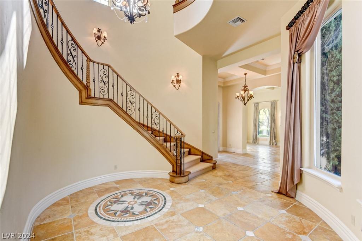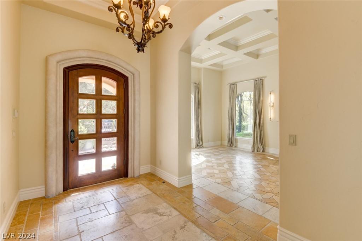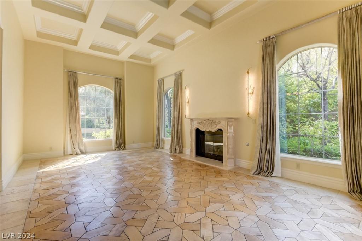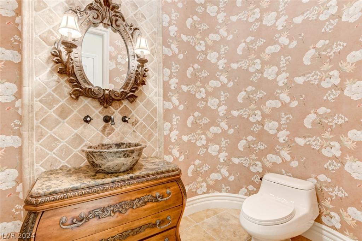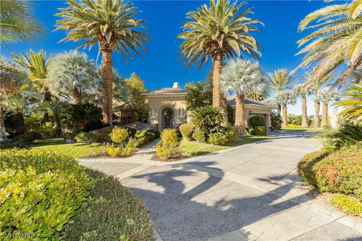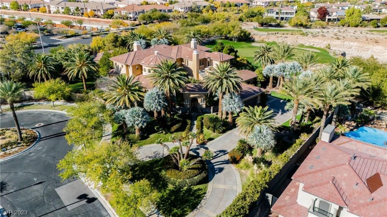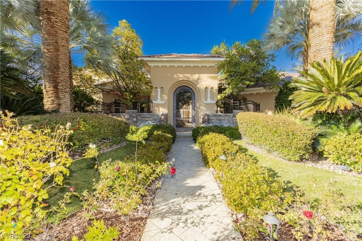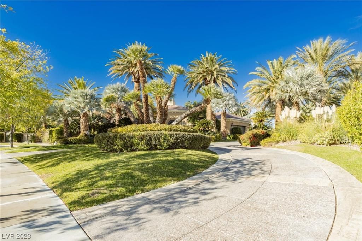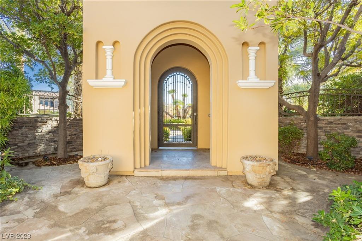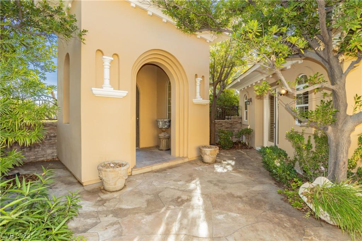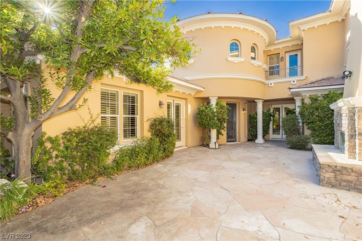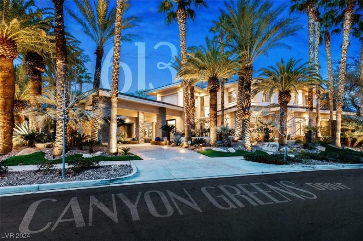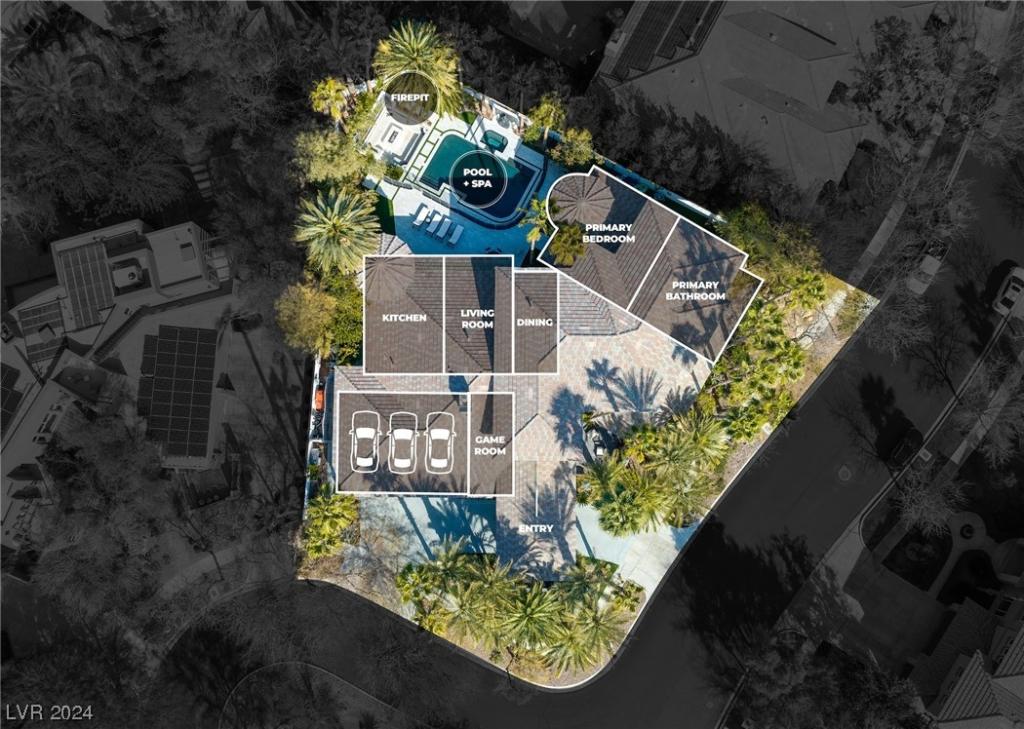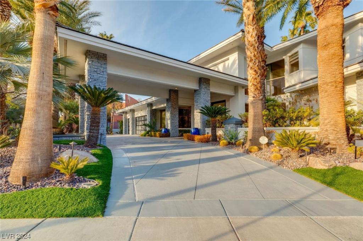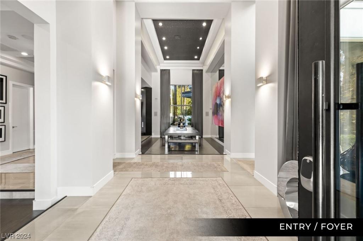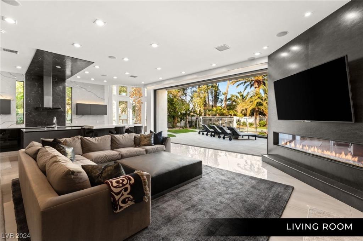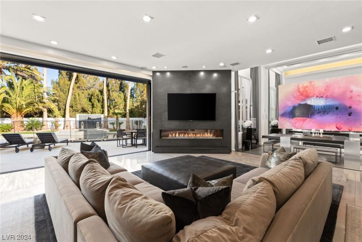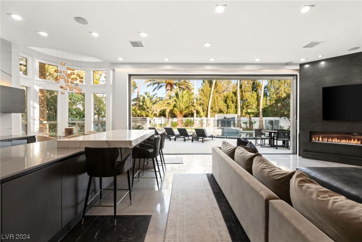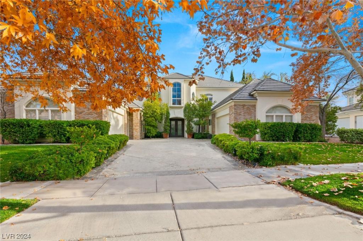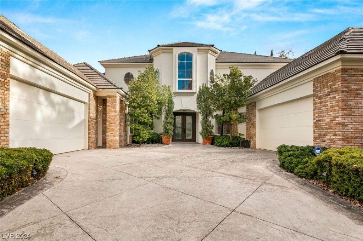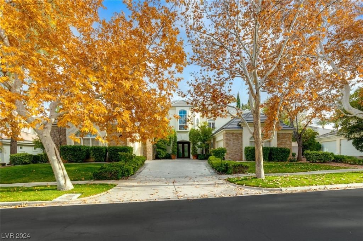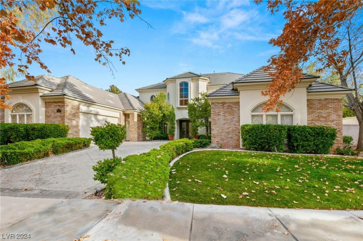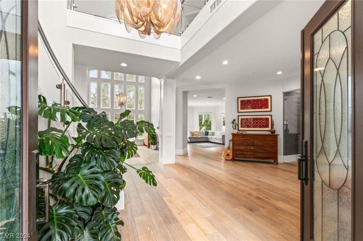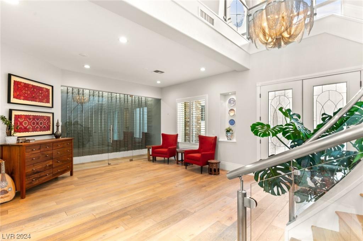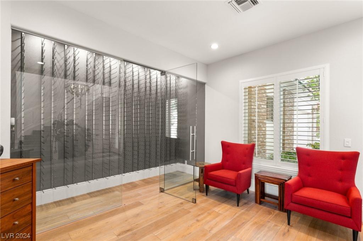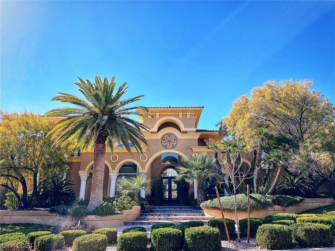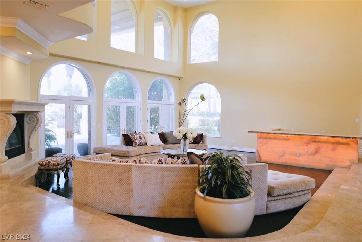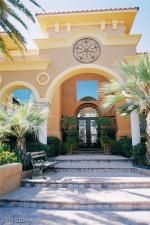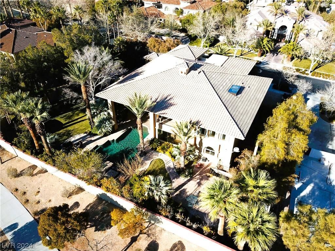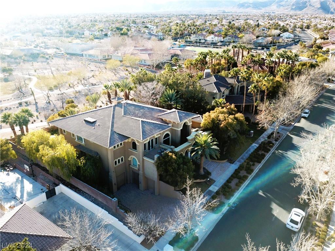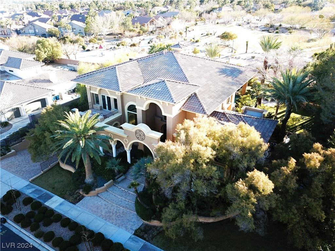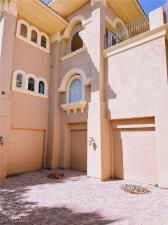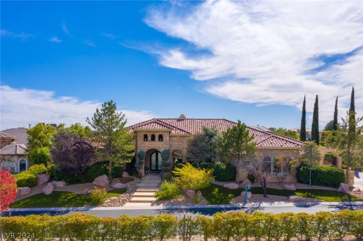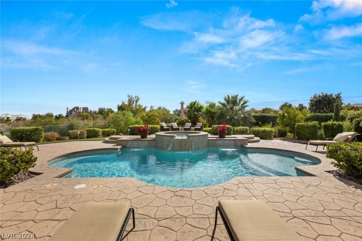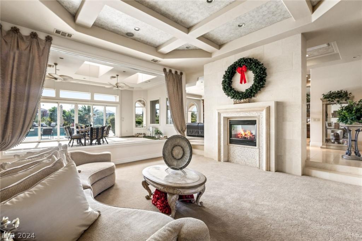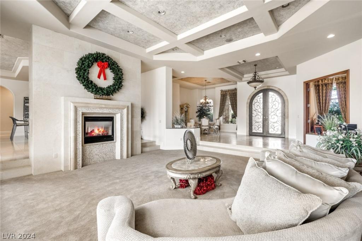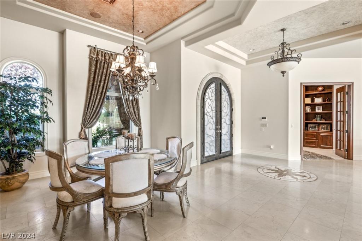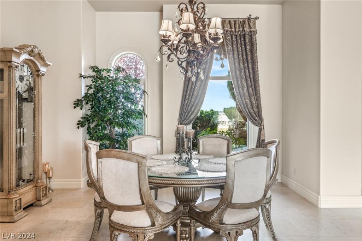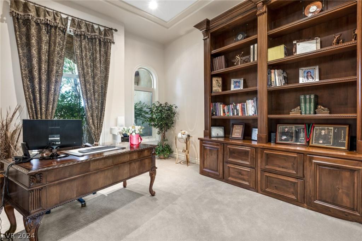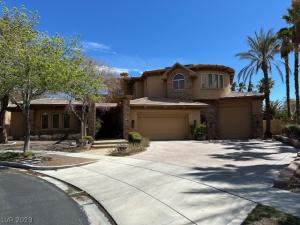Beautiful 6 bedroom 9 bathroom home in Las Vegas. This community is conveniently located near major shopping centers & attractions, restaurants, family parks/trails, & schools K-12. Community is guard gated and featured amenities include basketball courts, playground, & tennis courts. Front lawn with mature landscaping. This home features high vaulted ceilings with crown molding finishes, and large windows allowing natural lighting in the home. Large formal dining room & kitchen located downstairs. Kitchen features a breakfast bar, recessed lighting, custom cabinetry, stainless steel appliances, granite countertops. Large primary bedroom with a fireplace, balcony access, recessed lighting, walk in closet, & a private bathroom. Primary bathroom includes a vanity sink, stand in shower, tub with jets, and recessed lighting. Large private courtyard with a heated pool & spa, and mature landscaping. Fully paid off solar with backup battery storage. This home is a must see & will not last!
Listing Provided Courtesy of Faranesh Real Estate
Property Details
Price:
$2,950,000
MLS #:
2567619
Status:
Active
Beds:
6
Baths:
9
Address:
405 Royalton Drive
Type:
Single Family
Subtype:
SingleFamilyResidence
Subdivision:
Summerlin Village 3 Custom
City:
Las Vegas
Listed Date:
Mar 13, 2024
State:
NV
Finished Sq Ft:
7,056
ZIP:
89144
Lot Size:
16,988 sqft / 0.39 acres (approx)
Year Built:
2003
Schools
Elementary School:
Bonner, John W.,Bonner, John W.
Middle School:
Rogich Sig
High School:
Palo Verde
Interior
Appliances
Built In Gas Oven, Convection Oven, Double Oven, Dryer, Gas Cooktop, Disposal, Microwave, Refrigerator, Warming Drawer, Washer
Bathrooms
6 Full Bathrooms, 1 Three Quarter Bathroom, 2 Half Bathrooms
Cooling
Central Air, Electric, High Efficiency, Item2 Units
Fireplaces Total
5
Flooring
Carpet, Hardwood, Marble
Heating
Central, Gas, Solar
Laundry Features
Gas Dryer Hookup, Main Level
Exterior
Architectural Style
Two Story
Exterior Features
Builtin Barbecue, Balcony, Barbecue, Courtyard, Deck, Patio, Private Yard, Sprinkler Irrigation
Other Structures
Guest House
Parking Features
Epoxy Flooring, Inside Entrance, Shelves
Roof
Pitched, Tile
Financial
Buyer Agent Compensation
3.0000%
HOA Fee
$580
HOA Frequency
Monthly
HOA Includes
AssociationManagement,Security
HOA Name
Canyon Fairways
Taxes
$17,326
Directions
Head SW on N Town Center Dr. At the traffic circle, take the 3rd exit to Canyon Run Dr. Turn L to Canyon Fairways St, turn R to Tournament Canyon Dr, R onto Royalton Dr.
Map
Contact Us
Mortgage Calculator
Similar Listings Nearby
- 10432 Summit Canyon Drive
Las Vegas, NV$3,795,000
1.43 miles away
- 613 CANYON GREENS Drive
Las Vegas, NV$3,795,000
0.17 miles away
- 2104 Redbird Drive
Las Vegas, NV$3,650,000
1.38 miles away
- 9900 Moon Valley Place
Las Vegas, NV$3,299,000
1.67 miles away
- 9909 Moon Valley Place
Las Vegas, NV$3,190,000
1.69 miles away
- 509 Spruce Canyon Street
Las Vegas, NV$3,149,999
1.02 miles away
- 9621 Verlaine Court
Las Vegas, NV$2,975,000
0.77 miles away
- 9252 Tournament Canyon Drive
Las Vegas, NV$2,499,000
0.24 miles away

405 Royalton Drive
Las Vegas, NV
LIGHTBOX-IMAGES
