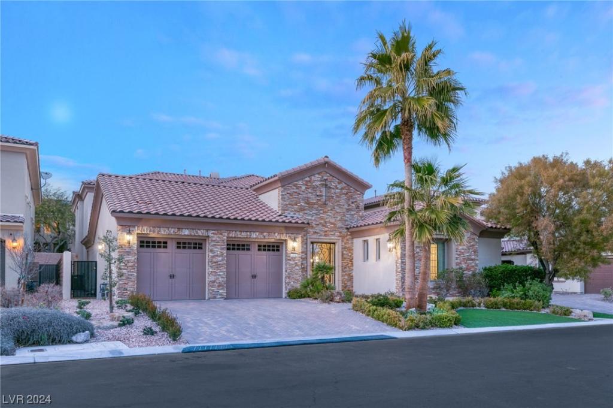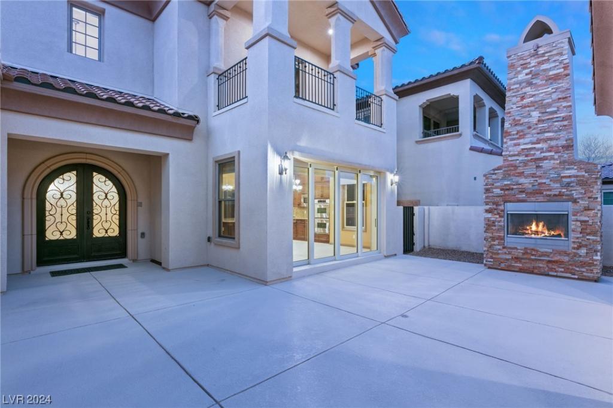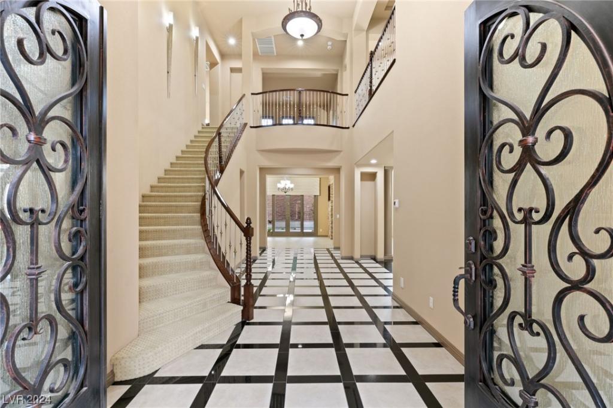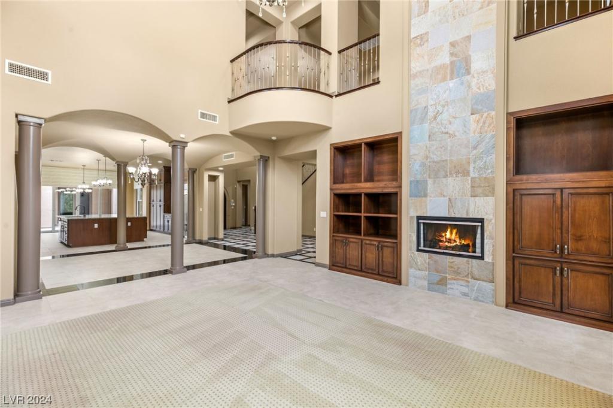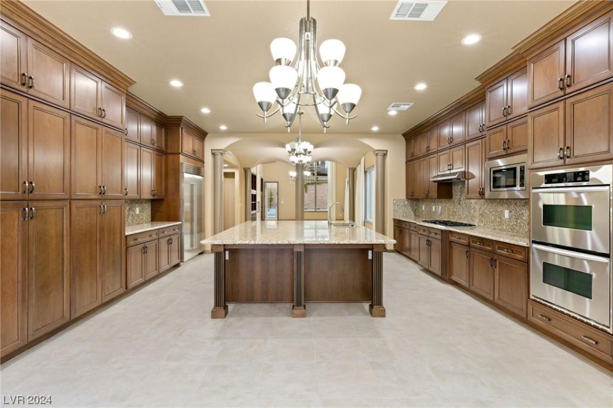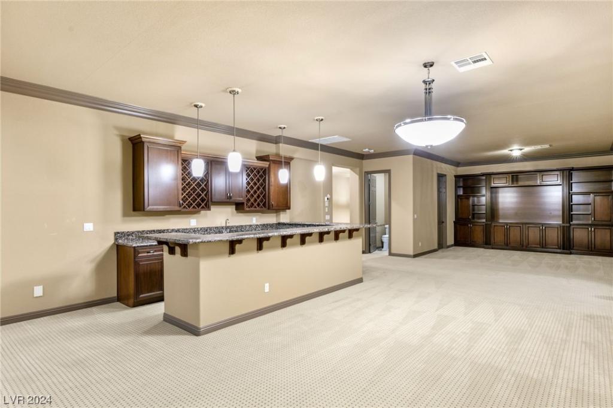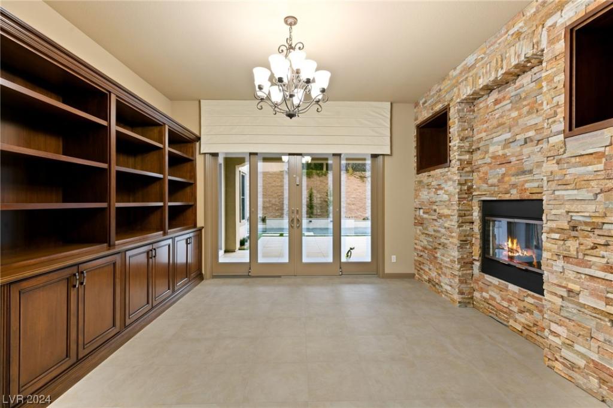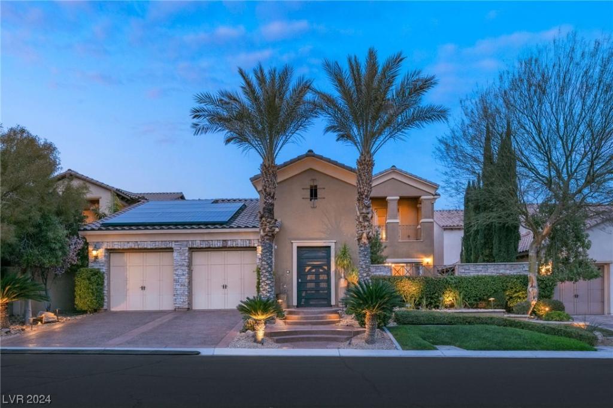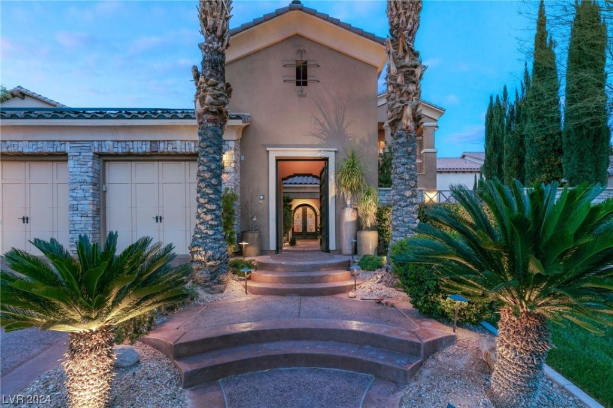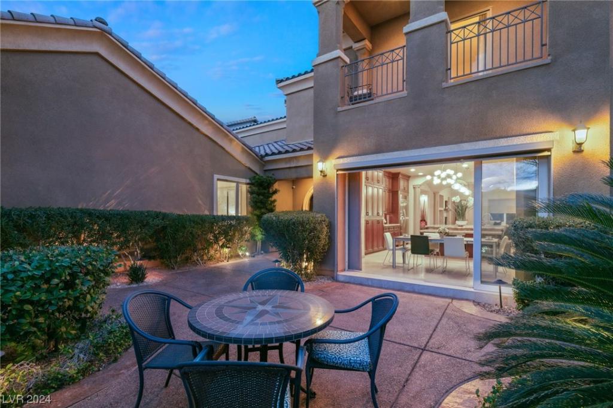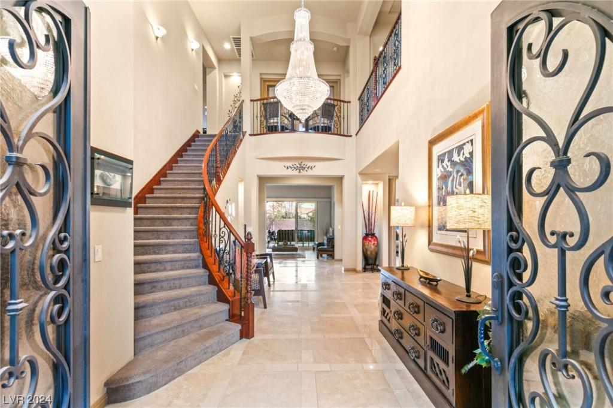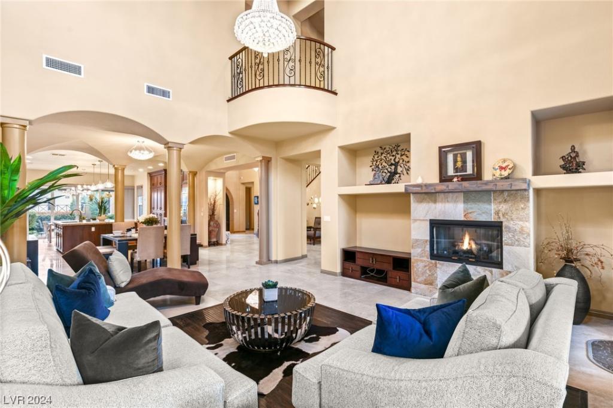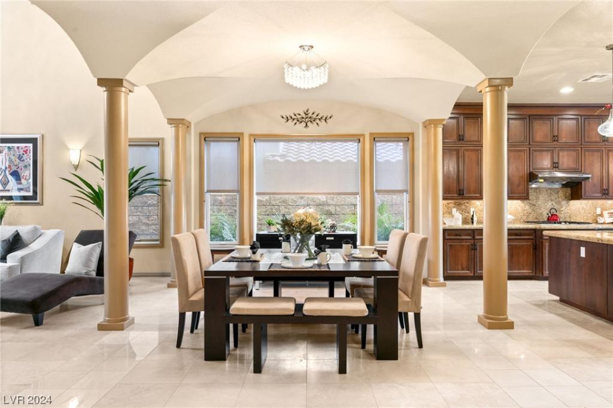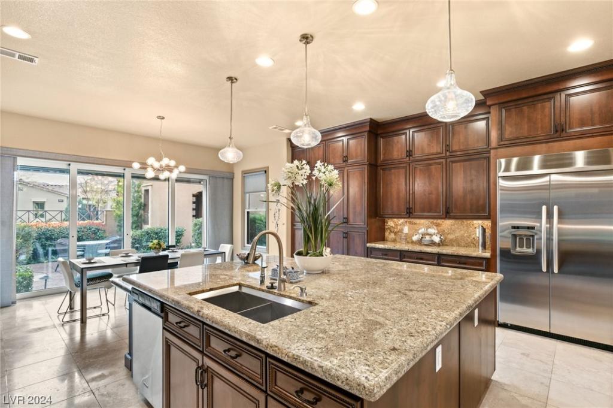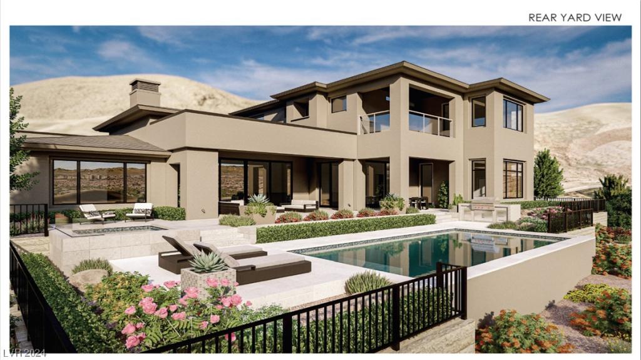CALIFORNIA EXODUS FAVORITE! LUXURY HOME RIGHT OUT OF A MAGAZINE! PRICED BELOW COMPS Step into opulent living with this recently updated luxury home in prestigious guard gated southern highlands. Immerse yourself in modern elegance. Nestled within the tranquil confines of a lush country club, this impeccably designed residence seamlessly blends serenity and sophistication. A haven for golf enthusiasts, this home boasts a huge sparkling private pool (could not be built today under new water restrictions) and walking distance to golf course. Entertain in style with this luxurious residence that opens up to a spectacular view of the pool area and your own private oasis, meticulously designed interior spaces flow effortlessly to the outdoor oasis, creating the perfect setting for gatherings and celebrations. The downstairs master can be your own private penthouse with huge walk in closet and spa like master bathroom. The second floor boast of massive secondary bedrooms. BEST IN CLASS!
Listing Provided Courtesy of Platinum Real Estate Prof
Property Details
Price:
$2,199,000
MLS #:
2554588
Status:
Active
Beds:
5
Baths:
3
Address:
81 Carolina Cherry Drive
Type:
Single Family
Subtype:
SingleFamilyResidence
Subdivision:
Masters At S H G C
City:
Las Vegas
Listed Date:
Jan 29, 2024
State:
NV
Finished Sq Ft:
4,628
ZIP:
89141
Lot Size:
12,632 sqft / 0.29 acres (approx)
Year Built:
2013
Schools
Elementary School:
Stuckey, Evelyn,Stuckey, Evelyn
Middle School:
Tarkanian
High School:
Desert Oasis
Interior
Appliances
Built In Electric Oven, Convection Oven, Double Oven, Dishwasher, Gas Cooktop, Disposal, Microwave, Refrigerator, Wine Refrigerator
Bathrooms
2 Full Bathrooms, 1 Half Bathroom
Cooling
Central Air, Electric, Item2 Units
Fireplaces Total
2
Flooring
Carpet, Ceramic Tile
Heating
Central, Gas, Multiple Heating Units
Laundry Features
Gas Dryer Hookup, Laundry Room, Upper Level
Exterior
Architectural Style
Two Story
Exterior Features
Barbecue, Patio, Sprinkler Irrigation
Parking Features
Attached, Finished Garage, Garage, Inside Entrance
Roof
Tile
Financial
Buyer Agent Compensation
3.0000%
HOA Fee
$250
HOA Frequency
Monthly
HOA Includes
AssociationManagement,MaintenanceGrounds,Security
HOA Name
Southern Highlands
Taxes
$9,604
Directions
FROM I-15 SOUTH, EXIT SOUTHERN HIGHLANDS PKWY, TURN RT ONTO ROBERT TRENT JONES LN, TURN LFT AT
THE STOP SIGN & PROCEED TO GUARD GATE FOR DIRECTIONS.
Map
Contact Us
Mortgage Calculator
Similar Listings Nearby
- 23 BEL AIR GREENS Circle
Las Vegas, NV$2,750,000
0.44 miles away
- 3844 Glasgow Green Drive
Las Vegas, NV$2,595,000
0.65 miles away
- 4220 San Alivia Court
Las Vegas, NV$2,575,000
0.86 miles away
- 4161 San Capri Way
Las Vegas, NV$2,100,000
1.05 miles away
- 4078 Villa Rafael Drive
Las Vegas, NV$1,999,900
0.97 miles away
- 11350 Lago Augustine Way
Las Vegas, NV$1,950,000
1.01 miles away
- 42 Carolina Cherry Drive
Las Vegas, NV$1,849,000
0.16 miles away
- 34 Mountain View Drive
Las Vegas, NV$1,800,000
0.27 miles away

81 Carolina Cherry Drive
Las Vegas, NV
LIGHTBOX-IMAGES






































































































































































































































































































































