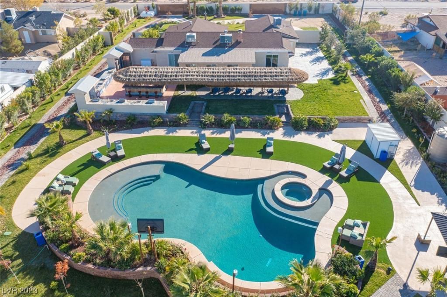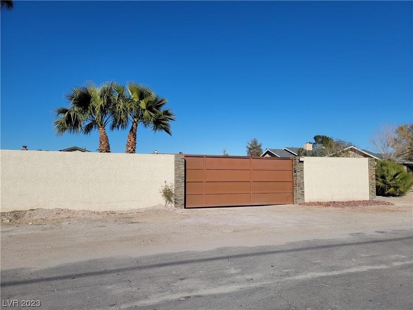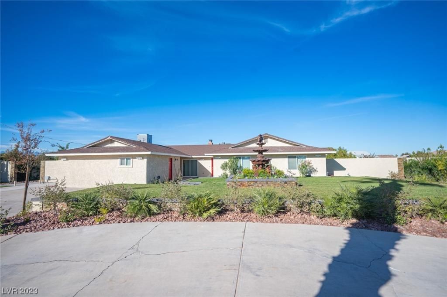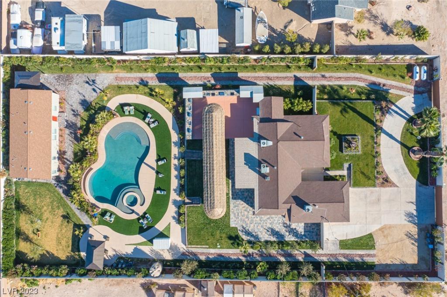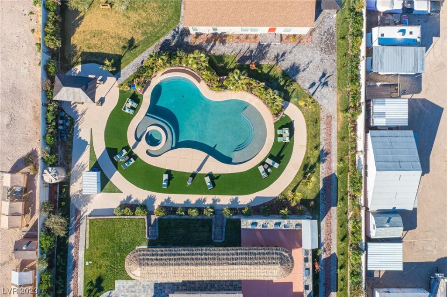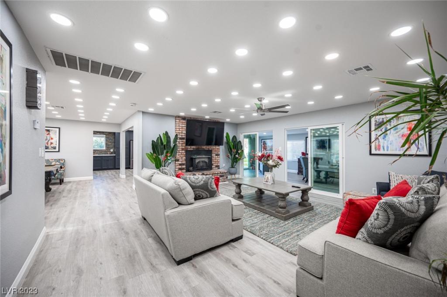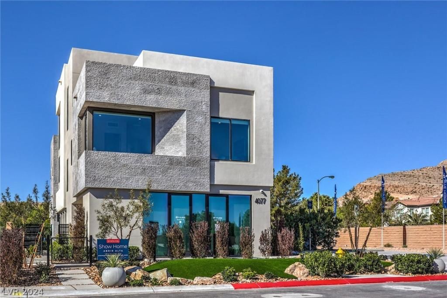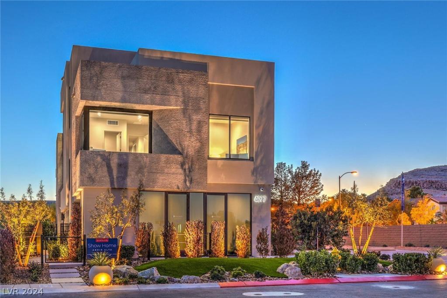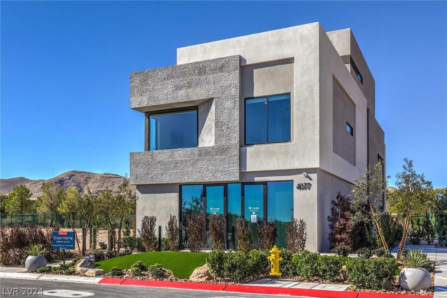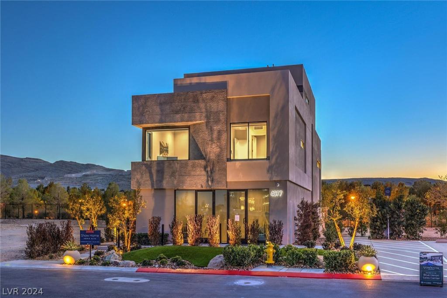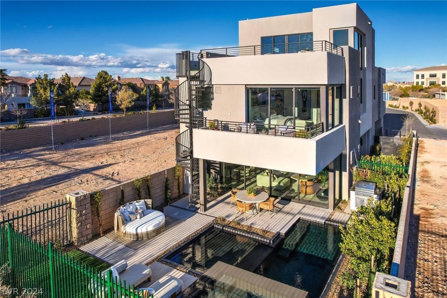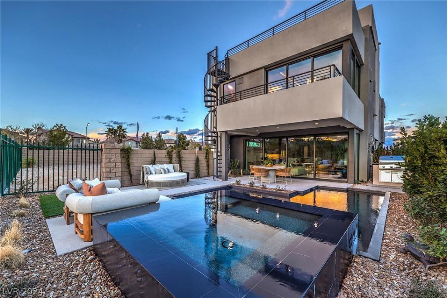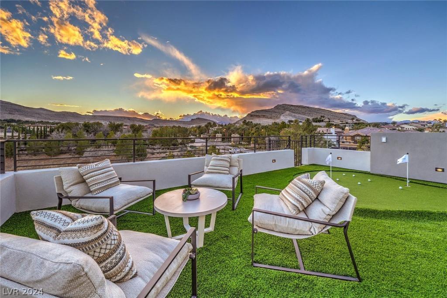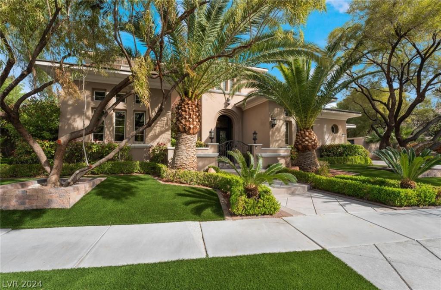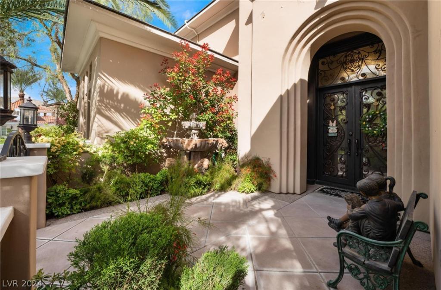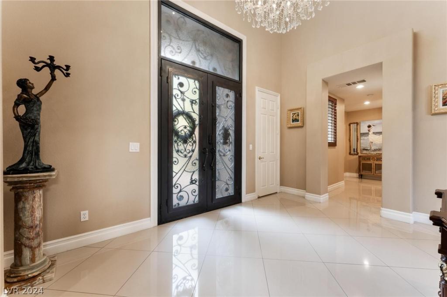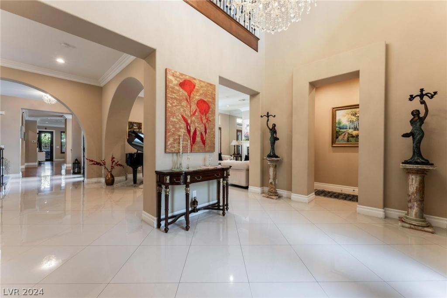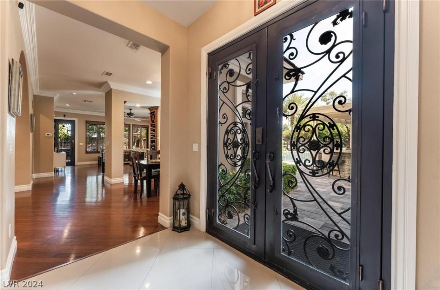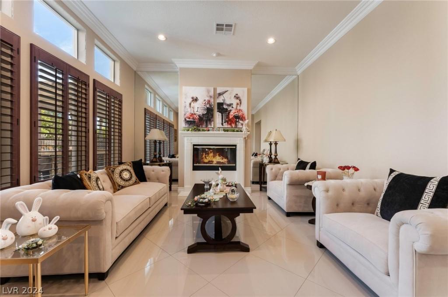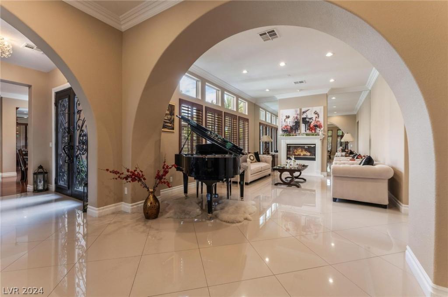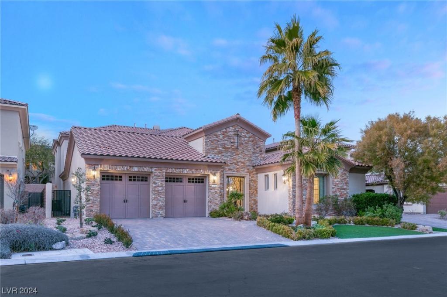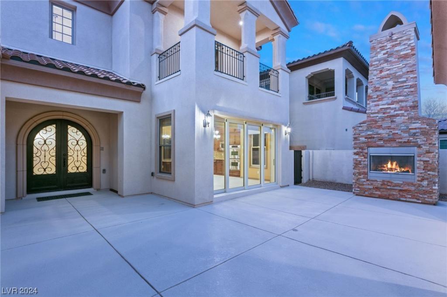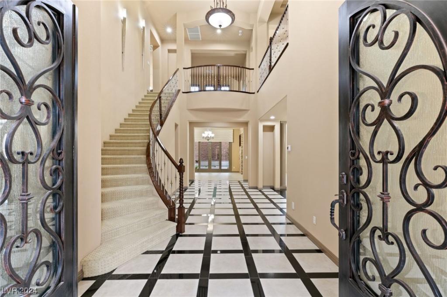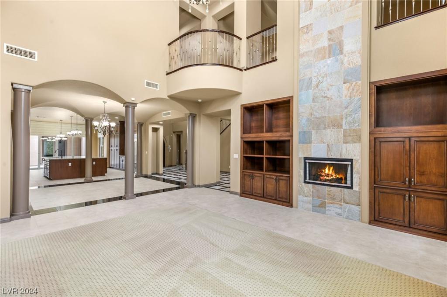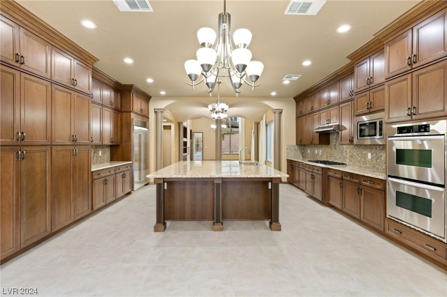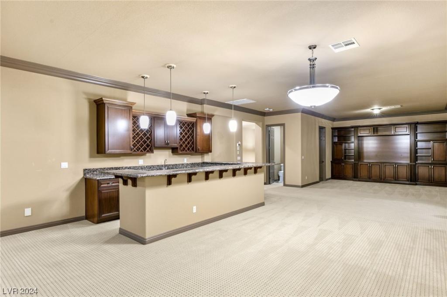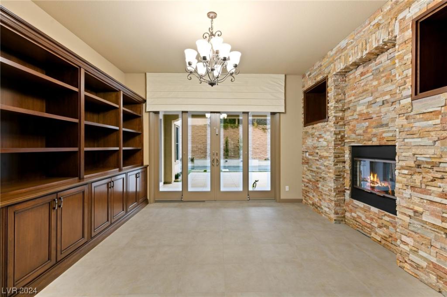Stunning European-modern luxury home located within the guard gates of Southern Highlands Country Club. Situated on over a quarter of an acre and on a desirable corner homesite. Known as the popular DaVinci model by Christopher Homes, this luxe estate boasts 5,100 sq.ft., 5 en suite bedrooms, 6 total bathrooms and plenty of indoor / outdoor living areas. The backyard offers a resort-style setting surrounded by lush, mature greenery, an elaborate multi-level swimming pool and spa, basketball court, large grass area and an outdoor lounge with an outdoor fireplace located in the courtyard to tie everything together. The three-car garage is perfect for storing all your vehicles and toys. You’ll appreciate the modern touches, Sonos surround sound throughout the home, and the updated kitchen is perfect for any chef. The open floor plan is great for hosting events and entertaining family and friends. This home provides the ideal combination of luxury, style and convenience.
Listing Provided Courtesy of Luxury Estates International
Property Details
Price:
$2,595,000
MLS #:
2576520
Status:
Active
Beds:
5
Baths:
6
Address:
3844 Glasgow Green Drive
Type:
Single Family
Subtype:
SingleFamilyResidence
Subdivision:
Beleza At Southern Highlands
City:
Las Vegas
Listed Date:
Apr 17, 2024
State:
NV
Finished Sq Ft:
5,099
ZIP:
89141
Lot Size:
12,632 sqft / 0.29 acres (approx)
Year Built:
2003
Schools
Elementary School:
Stuckey, Evelyn,Stuckey, Evelyn
Middle School:
Tarkanian
High School:
Desert Oasis
Interior
Appliances
Built In Gas Oven, Dryer, Dishwasher, Disposal, Gas Range, Microwave, Refrigerator, Water Softener Owned, Wine Refrigerator, Washer
Bathrooms
5 Full Bathrooms, 1 Half Bathroom
Cooling
Central Air, Electric, Item2 Units
Fireplaces Total
4
Flooring
Hardwood, Marble, Tile
Heating
Central, Gas, Multiple Heating Units
Laundry Features
Cabinets, Electric Dryer Hookup, Laundry Room, Sink, Upper Level
Exterior
Architectural Style
Two Story
Construction Materials
Frame, Stucco
Exterior Features
Builtin Barbecue, Balcony, Barbecue, Courtyard, Patio, Private Yard, Sprinkler Irrigation
Other Structures
Guest House
Parking Features
Attached, Garage, Garage Door Opener, Inside Entrance
Roof
Tile
Financial
Buyer Agent Compensation
3.0000%
HOA Fee
$311
HOA Frequency
Monthly
HOA Includes
AssociationManagement,MaintenanceGrounds,RecreationFacilities,Security
HOA Name
Southern Highlands
Taxes
$10,208
Directions
From 15-S, Exit St. Rose Pkwy. R on Southern Highlands Pkwy, L on Robert Trent Jones Ln to Guard House. R on Oakland Hills Dr, R on Glasgow Green Drive.
Map
Contact Us
Mortgage Calculator
Similar Listings Nearby
- 120 Chartan Avenue
Las Vegas, NV$2,999,900
1.55 miles away
- 4077 Heron Fairway Drive
Las Vegas, NV$2,995,990
0.40 miles away
- 3680 Belvedere Park Lane
Las Vegas, NV$2,950,000
0.35 miles away
- 23 BEL AIR GREENS Circle
Las Vegas, NV$2,750,000
0.77 miles away
- 4220 San Alivia Court
Las Vegas, NV$2,575,000
0.52 miles away
- 81 Carolina Cherry Drive
Las Vegas, NV$2,199,000
0.65 miles away
- 4161 San Capri Way
Las Vegas, NV$2,100,000
0.61 miles away
- 4078 Villa Rafael Drive
Las Vegas, NV$1,999,900
0.50 miles away

3844 Glasgow Green Drive
Las Vegas, NV
LIGHTBOX-IMAGES































































































