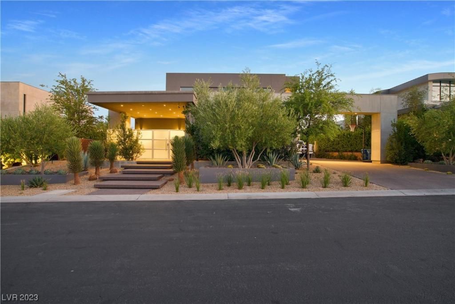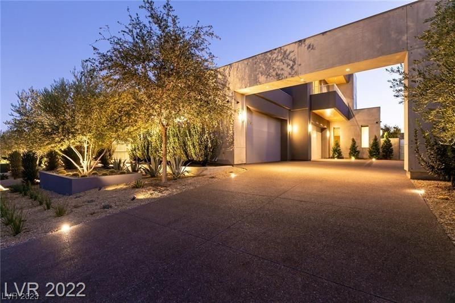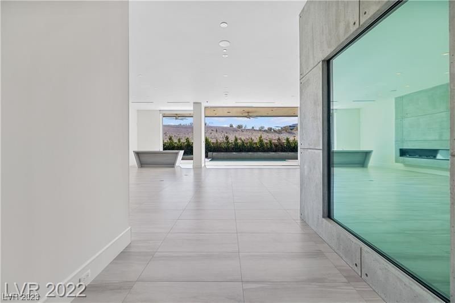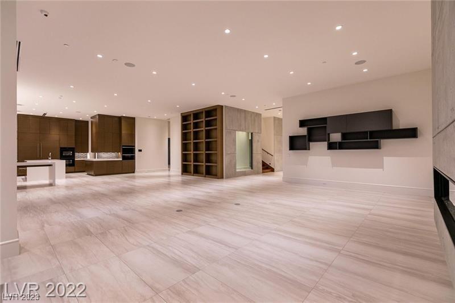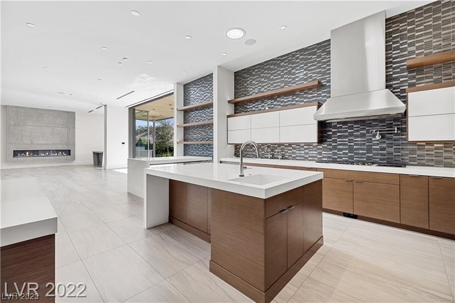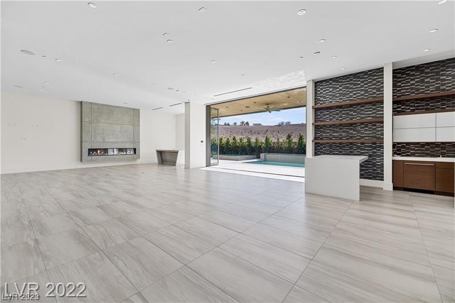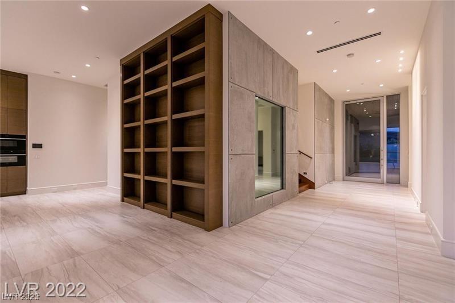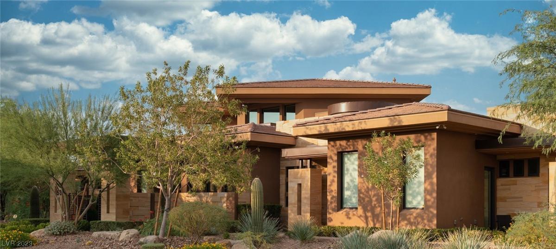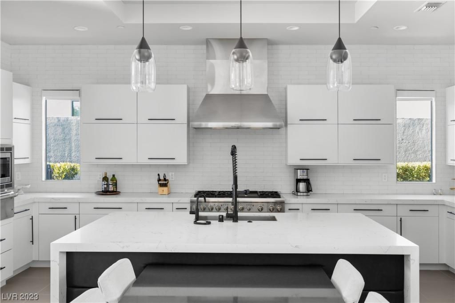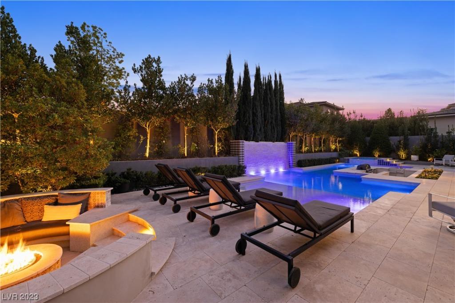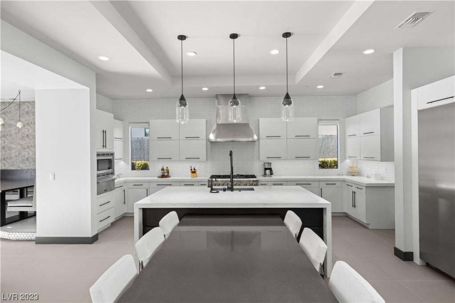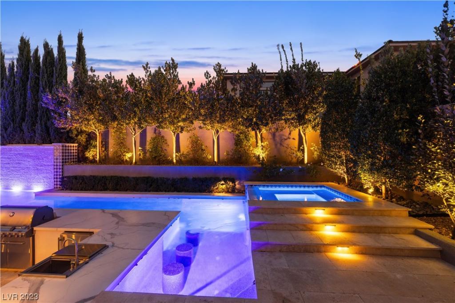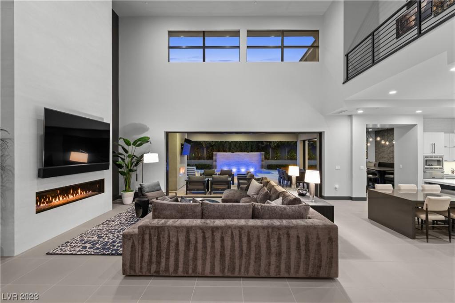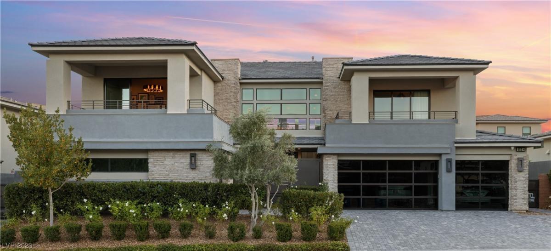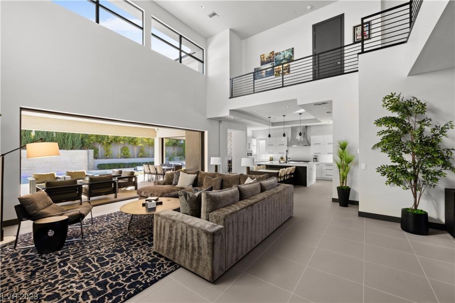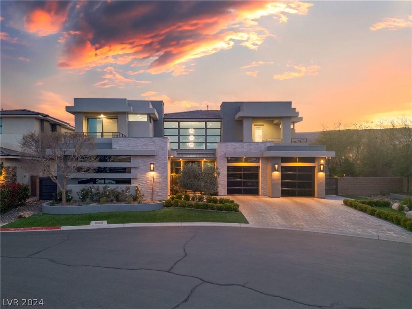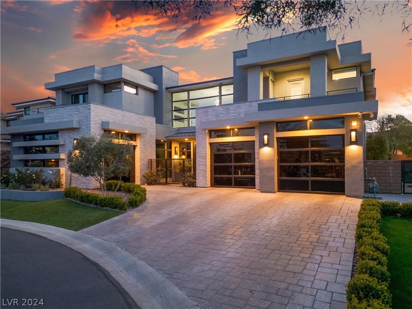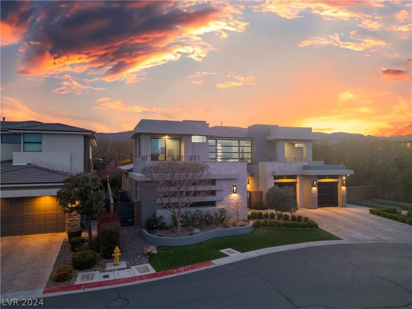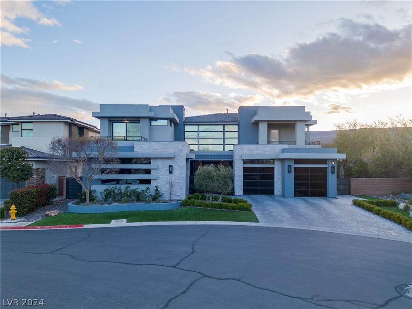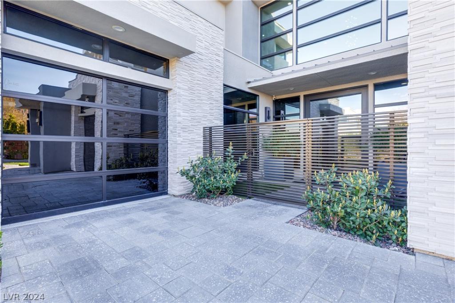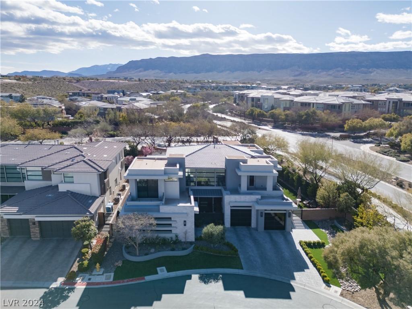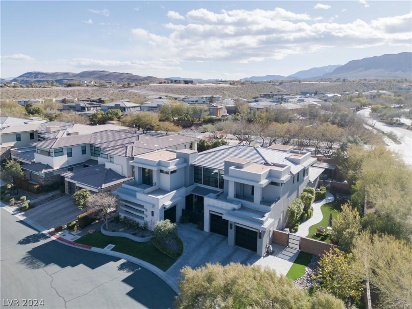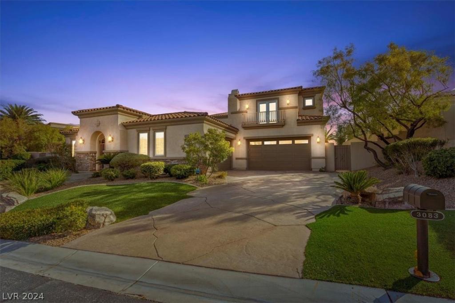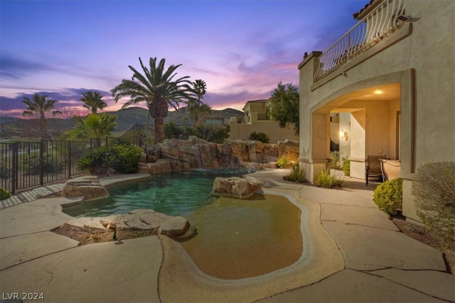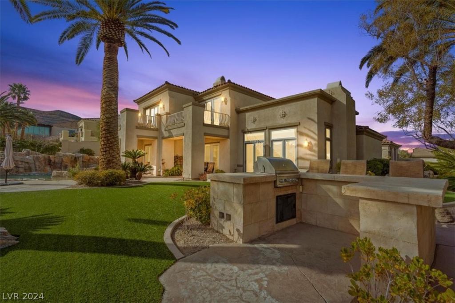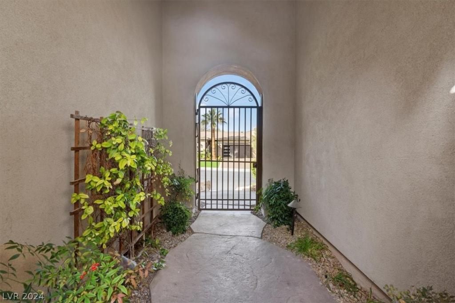Nestled in the prestigious community of The Ridges, this exquisite 5-bedroom golf course home offers luxurious living across almost 6,000 sqft. A perfect blend of elegance & functionality, this residence boasts spacious interiors and high-end finishes. The gourmet kitchen is a culinary masterpiece, featuring top-of-the-line appliances, custom cabinetry, two large islands– ideal for family meals & entertaining guests. The owner’s suite is a private oasis, complete with a spa-like bath & expansive walk-in closet. Each additional ensuite bedroom is designed for comfort. The focal point of the residence is the panoramic views of the lush golf course, visible from multiple vantage points. Floor-to-ceiling windows and sliding glass doors seamlessly connect the indoor and outdoor spaces, creating an inviting atmosphere for relaxation or social gatherings. The outdoor area features a spacious patio, perfect for al fresco dining and enjoying the breathtaking sunset over the golf course.
Listing Provided Courtesy of The Tom Love Group LLC
Property Details
Price:
$4,749,900
MLS #:
2570017
Status:
Pending
Beds:
5
Baths:
6
Address:
76 Midnight Ridge Drive
Type:
Single Family
Subtype:
SingleFamilyResidence
Subdivision:
Village 18-Parcel G
City:
Las Vegas
Listed Date:
Mar 25, 2024
State:
NV
Finished Sq Ft:
5,763
ZIP:
89135
Lot Size:
16,117 sqft / 0.37 acres (approx)
Year Built:
2016
Schools
Elementary School:
Goolsby, Judy & John,Goolsby, Judy & John
Middle School:
Fertitta Frank & Victoria
High School:
Durango
Interior
Appliances
Built In Gas Oven, Convection Oven, Double Oven, Dryer, Dishwasher, Gas Cooktop, Disposal, Gas Water Heater, Microwave, Refrigerator, Water Softener Owned, Tankless Water Heater, Water Heater, Warming Drawer, Water Purifier, Wine Refrigerator, Washer
Bathrooms
1 Full Bathroom, 4 Three Quarter Bathrooms, 1 Half Bathroom
Cooling
Central Air, Electric, Item2 Units
Fireplaces Total
4
Flooring
Carpet, Laminate, Tile
Heating
Central, Gas, Multiple Heating Units
Laundry Features
Cabinets, Gas Dryer Hookup, Laundry Room, Sink
Exterior
Architectural Style
Two Story, Custom
Community Features
Pool
Construction Materials
Frame, Stucco
Exterior Features
Builtin Barbecue, Balcony, Barbecue, Deck, Dog Run, Patio, Private Yard, Sprinkler Irrigation, Water Feature
Parking Features
Air Conditioned Garage, Attached, Epoxy Flooring, Finished Garage, Garage, Garage Door Opener, Shelves, Workshopin Garage
Roof
Flat, Pitched, Tile
Financial
Buyer Agent Compensation
2.0000%
HOA Fee
$665
HOA Frequency
Monthly
HOA Includes
AssociationManagement,MaintenanceGrounds,RecreationFacilities,Security
HOA Name
The Ridges
Taxes
$21,590
Directions
Flamingo & 215, W on Flamingo, L on Marble Ridge, thru Guard gate, R on Hawk Ridge, R on Midnight Ridge, house on the
Map
Contact Us
Mortgage Calculator
Similar Listings Nearby
- 82 Hawk Ridge Drive
Las Vegas, NV$5,999,000
0.26 miles away
- 43 Sun Glow Lane
Las Vegas, NV$5,850,000
0.47 miles away
- 50 MORNING GLOW Lane
Las Vegas, NV$5,499,000
0.26 miles away
- 11443 Opal Springs Way
Las Vegas, NV$4,499,000
0.52 miles away
- 51 Glade Hollow Drive
Las Vegas, NV$3,999,999
0.78 miles away
- 3083 Red Arrow Drive
Las Vegas, NV$3,590,000
1.42 miles away

76 Midnight Ridge Drive
Las Vegas, NV
LIGHTBOX-IMAGES
















































































































