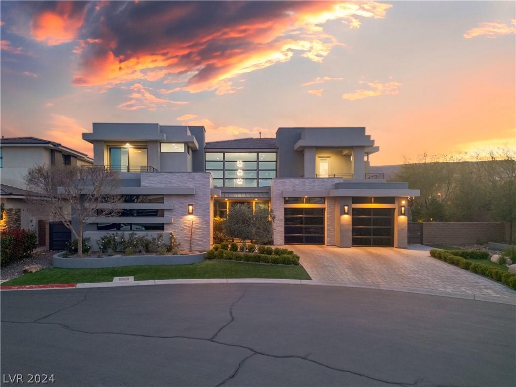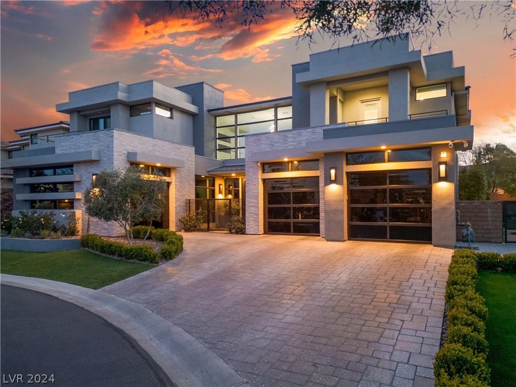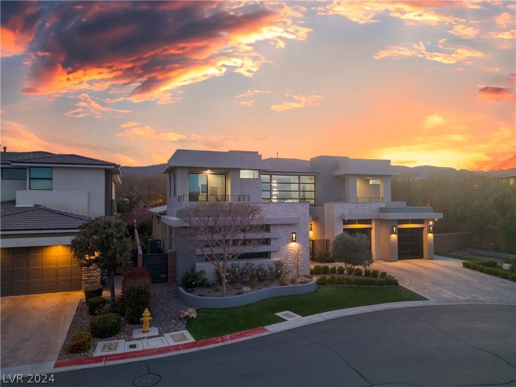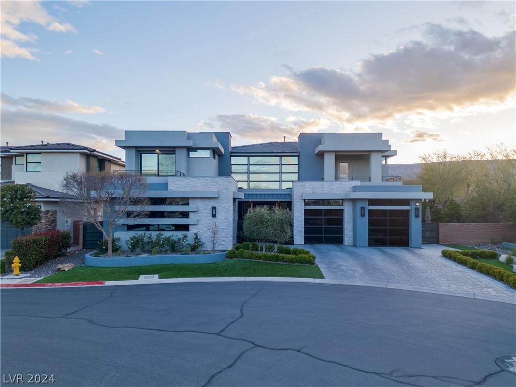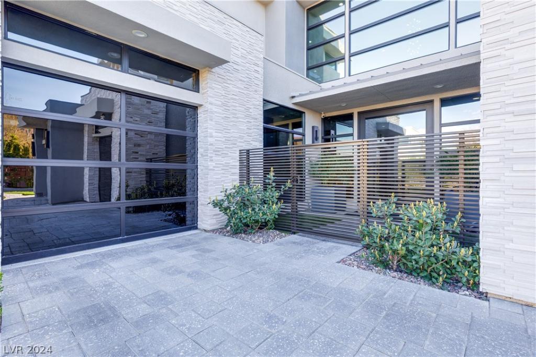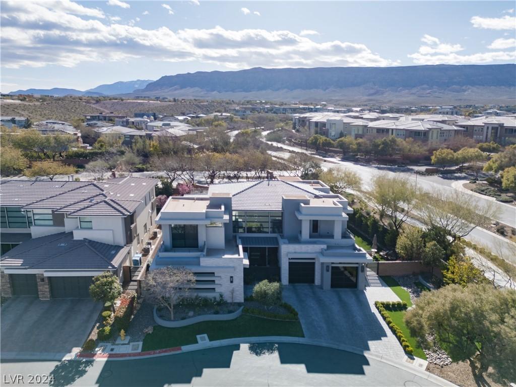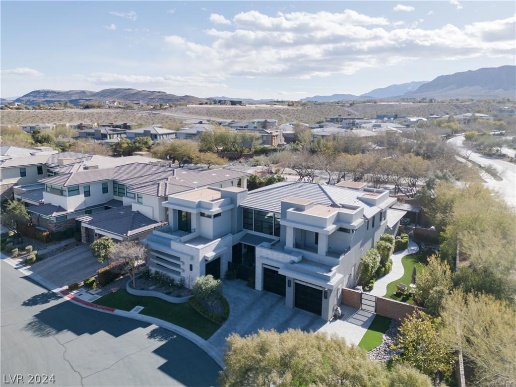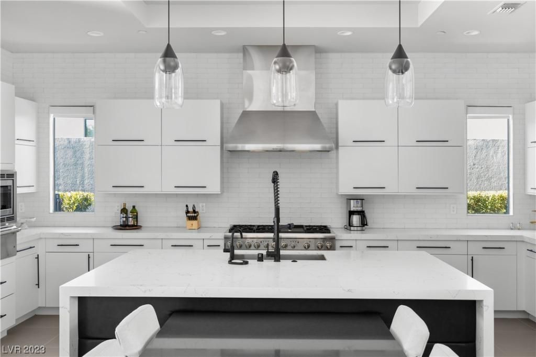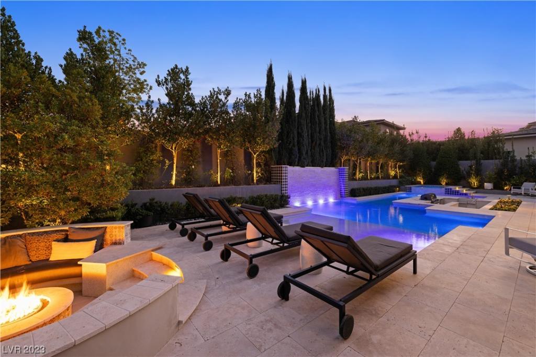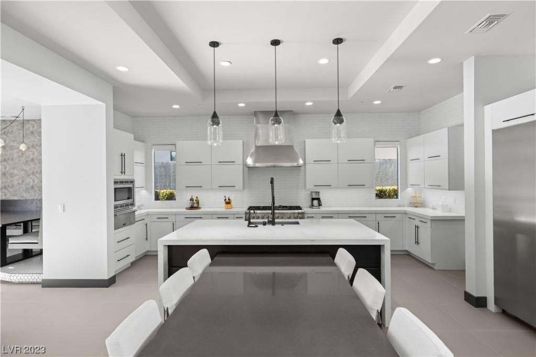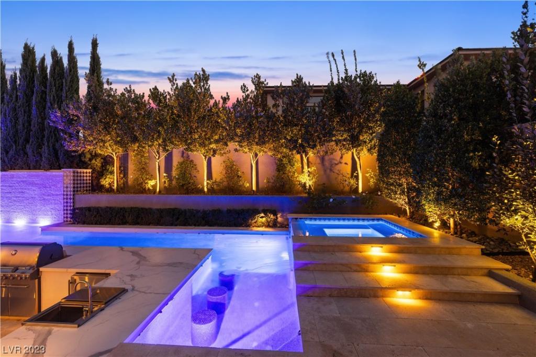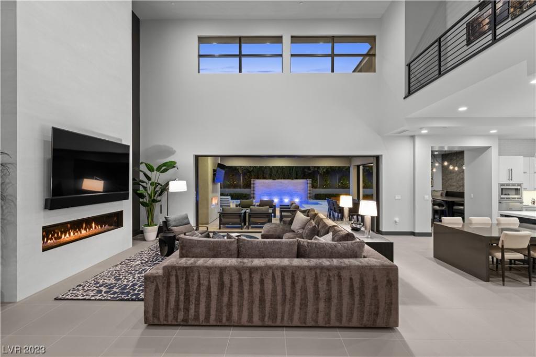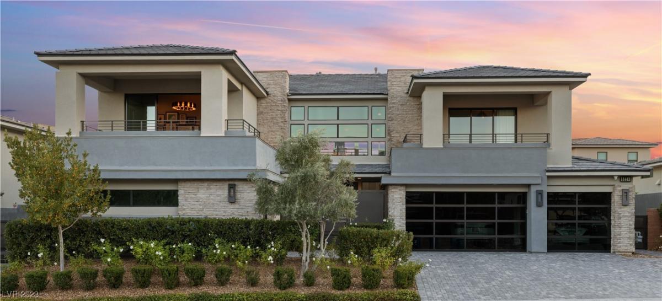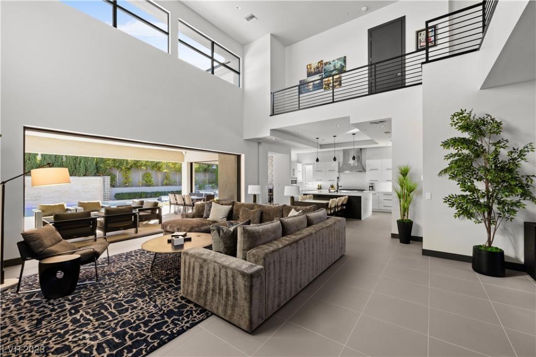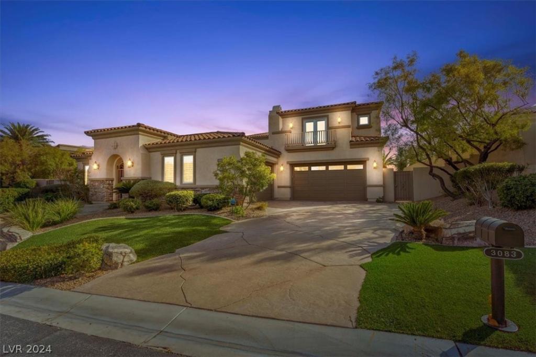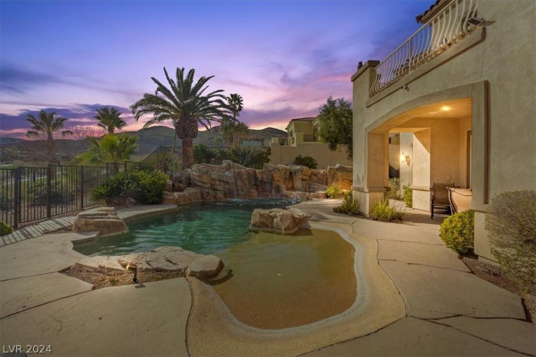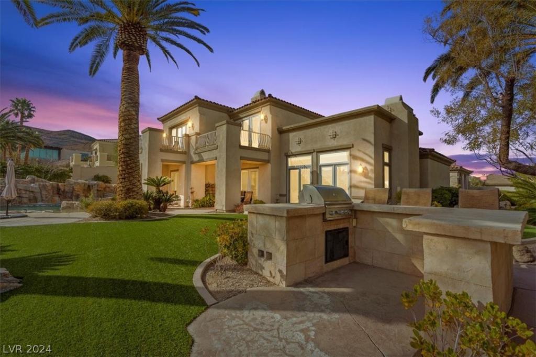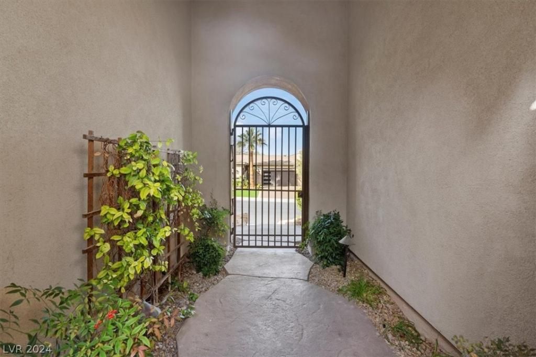Positioned on a coveted corner/cul-de-sac lot within the esteemed guard-gated Ridges neighborhood in Summerlin, this exceptional home offers not only exclusivity, but also privacy and tranquility. This beautiful home has five bedrooms, 6 bathrooms, office, game room, and loft. The primary bedroom is located on the main floor, providing convenience and relaxation thus completing this idyllic retreat for discerning homeowners. Enjoy your covered patio along with a gorgeous pool/spa, fire feature, waterfall, built-in BBQ, two separate covered sitting areas, one with a fire pit, all with captivating mountain views, combining luxury with functionality. Designer details grace every corner, showcasing exquisite craftsmanship.
Listing Provided Courtesy of Queensridge Realty
Property Details
Price:
$3,999,999
MLS #:
2568581
Status:
Active
Beds:
5
Baths:
6
Address:
51 Glade Hollow Drive
Type:
Single Family
Subtype:
SingleFamilyResidence
Subdivision:
Summerlin Village 18 Ridges Parcel M N O Phase 1
City:
Las Vegas
Listed Date:
Mar 19, 2024
State:
NV
Finished Sq Ft:
4,888
ZIP:
89135
Lot Size:
12,632 sqft / 0.29 acres (approx)
Year Built:
2014
Schools
Elementary School:
Goolsby, Judy & John,Goolsby, Judy & John
Middle School:
Fertitta Frank & Victoria
High School:
Durango
Interior
Appliances
Built In Electric Oven, Double Oven, Dryer, Disposal, Microwave, Refrigerator, Water Softener Owned, Water Purifier, Wine Refrigerator, Washer
Bathrooms
2 Full Bathrooms, 3 Three Quarter Bathrooms, 1 Half Bathroom
Cooling
Central Air, Electric, Item2 Units
Fireplaces Total
2
Flooring
Ceramic Tile, Luxury Vinyl Plank
Heating
Central, Gas, Multiple Heating Units
Laundry Features
Electric Dryer Hookup, Gas Dryer Hookup, Main Level, Laundry Room
Exterior
Architectural Style
Two Story
Community Features
Pool
Construction Materials
Frame, Stucco
Exterior Features
Builtin Barbecue, Balcony, Barbecue, Patio, Private Yard, Sprinkler Irrigation
Parking Features
Attached, Epoxy Flooring, Finished Garage, Garage, Garage Door Opener, Inside Entrance, Shelves
Roof
Pitched, Tile
Financial
Buyer Agent Compensation
2.5000%
HOA Fee
$640
HOA Frequency
Monthly
HOA Includes
AssociationManagement,MaintenanceGrounds,RecreationFacilities,Security
HOA Name
The Ridges
Taxes
$17,979
Directions
From Town Center go West on Flamingo around traffic circle, L at Granite Ridge, 2nd L on Sterling Ridge, L at Glade Hollow.House is on the left.
Map
Contact Us
Mortgage Calculator
Similar Listings Nearby
- 11443 Opal Springs Way
Las Vegas, NV$4,499,000
0.30 miles away
- 10775 Patina Hills Court
Las Vegas, NV$3,675,000
1.49 miles away
- 3083 Red Arrow Drive
Las Vegas, NV$3,590,000
1.62 miles away

51 Glade Hollow Drive
Las Vegas, NV
LIGHTBOX-IMAGES
