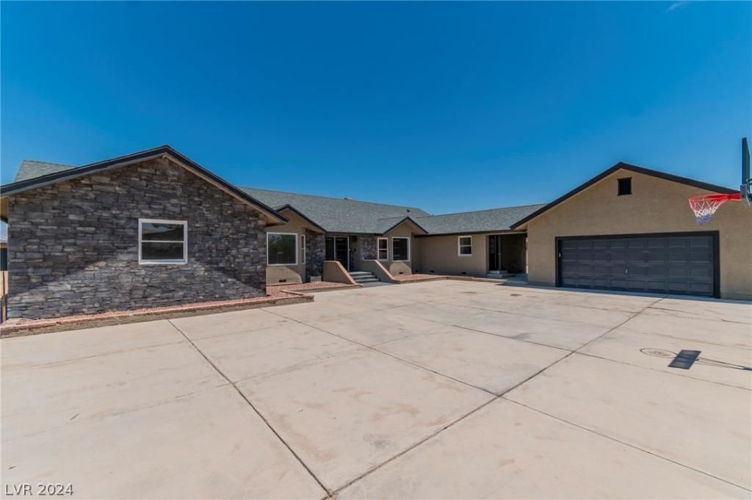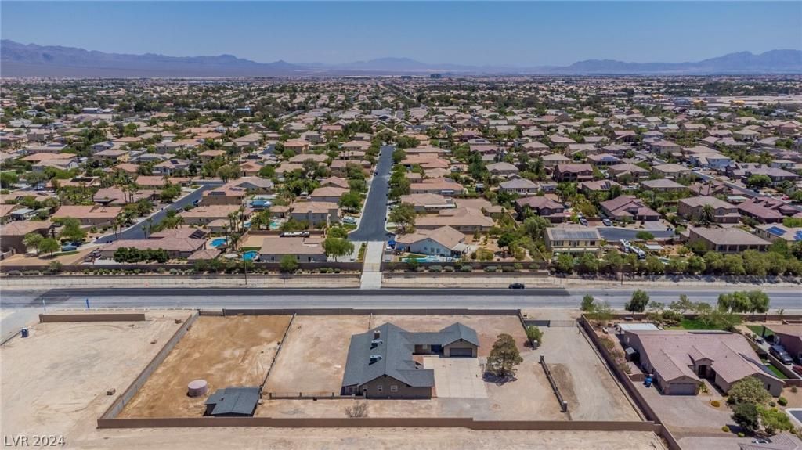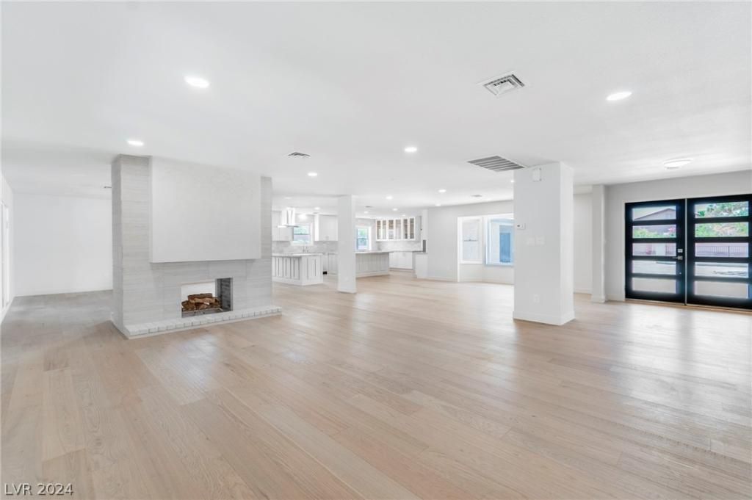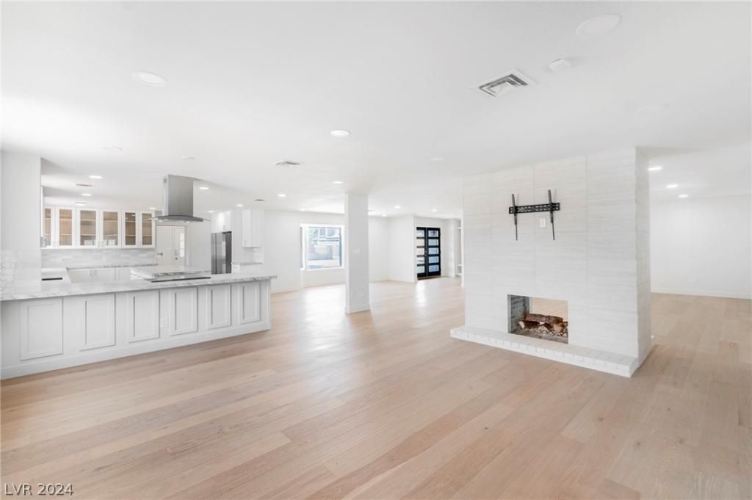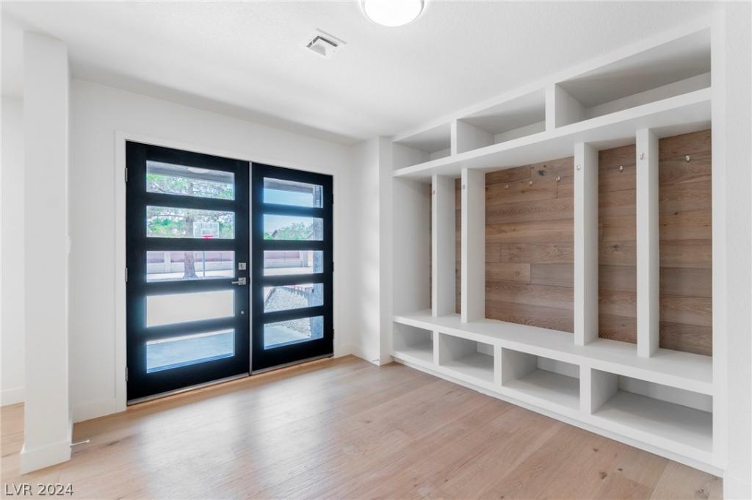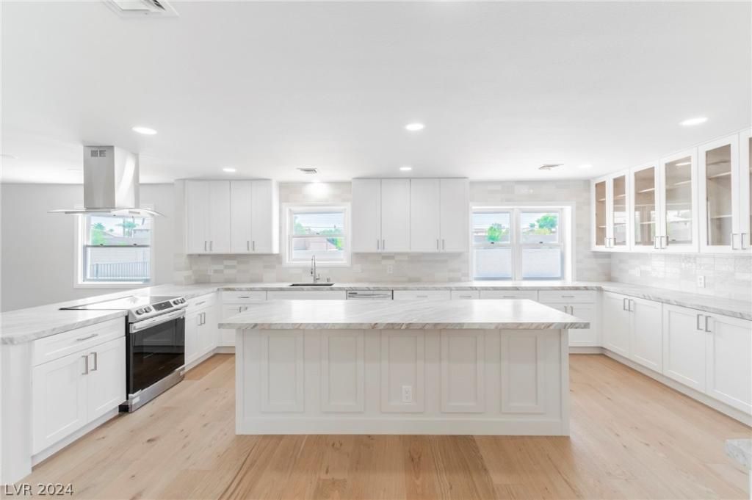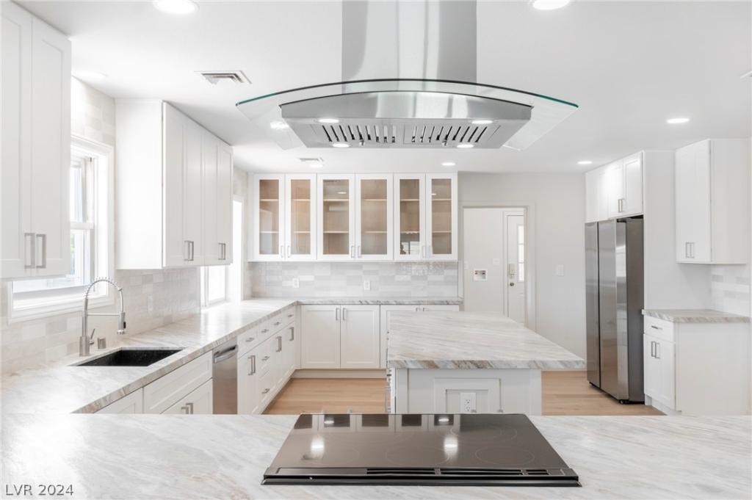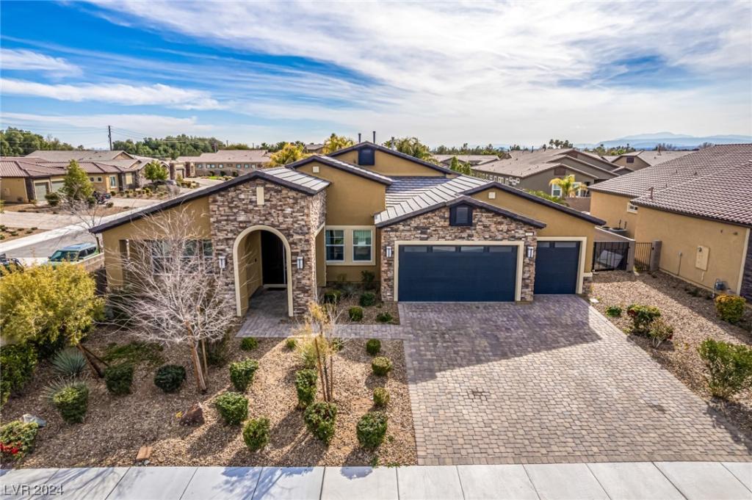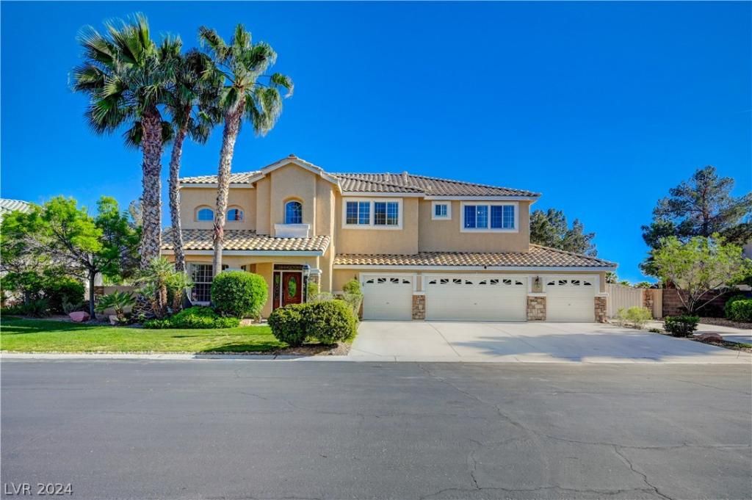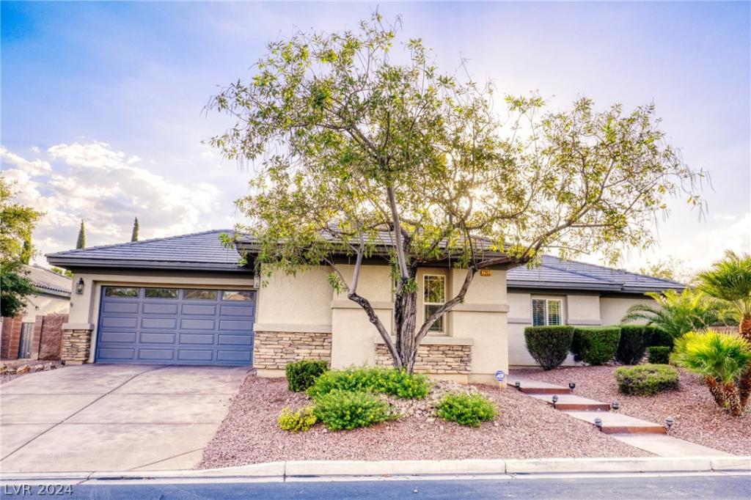Experience the grandeur of this majestic 2022 built Single Story Toll Brothers home sprawling over 1/2 acre. Enter a breathtaking open living space, where 12ft ceilings elevate your senses. 20-ft glass living room sliding doors & plantation shutters enhance the home’s elegance. Stainless built-ins & a large island are born for entertaining.
Primary suite offers a spa-like bath with dual vanities & a seamless glass-enclosed grand shower. Additional upgrades include: 2nd driveway with RV gate; CAT-6 wiring through-out; 3 climate-controlled zones, a dry creek & artificial turf landscaping. Garage has epoxy floors & EV pre-wiring. Expansive backyard gives privacy & endless possibilities for creating your personal oasis. Nestled in a secluded gated community of 36 single-level homes, this residence offers a unique mix of exclusivity & charm, just a mile from the freeway. Its like-new condition underscores the impeccable quality & luxury that define this home.
Primary suite offers a spa-like bath with dual vanities & a seamless glass-enclosed grand shower. Additional upgrades include: 2nd driveway with RV gate; CAT-6 wiring through-out; 3 climate-controlled zones, a dry creek & artificial turf landscaping. Garage has epoxy floors & EV pre-wiring. Expansive backyard gives privacy & endless possibilities for creating your personal oasis. Nestled in a secluded gated community of 36 single-level homes, this residence offers a unique mix of exclusivity & charm, just a mile from the freeway. Its like-new condition underscores the impeccable quality & luxury that define this home.
Listing Provided Courtesy of Nevada Realty Experts
Property Details
Price:
$1,200,000
MLS #:
2569475
Status:
Active
Beds:
4
Baths:
4
Address:
6213 Desert Flora Avenue
Type:
Single Family
Subtype:
SingleFamilyResidence
Subdivision:
Jones & Dorrell
City:
Las Vegas
Listed Date:
Mar 28, 2024
State:
NV
Finished Sq Ft:
3,683
ZIP:
89131
Lot Size:
23,522 sqft / 0.54 acres (approx)
Year Built:
2022
Schools
Elementary School:
Neal, Joseph,Neal, Joseph
Middle School:
Saville Anthony
High School:
Shadow Ridge
Interior
Appliances
Built In Gas Oven, Double Oven, Dryer, Dishwasher, E N E R G Y S T A R Qualified Appliances, Electric Water Heater, Gas Cooktop, Disposal, Microwave, Refrigerator, Water Softener Owned, Tankless Water Heater, Water Purifier, Wine Refrigerator, Washer
Bathrooms
3 Full Bathrooms, 1 Half Bathroom
Cooling
Central Air, Gas, High Efficiency, Item2 Units
Fireplaces Total
1
Flooring
Carpet, Ceramic Tile, Tile
Heating
Central, Gas, Multiple Heating Units, Zoned
Laundry Features
Cabinets, Gas Dryer Hookup, Main Level, Laundry Room, Sink
Exterior
Architectural Style
One Story
Construction Materials
Frame, Stucco, Drywall
Exterior Features
Barbecue, Courtyard, Porch, Patio, Private Yard, Sprinkler Irrigation
Parking Features
Attached, Epoxy Flooring, Electric Vehicle Charging Stations, Finished Garage, Garage, Garage Door Opener, Inside Entrance, Private, R V Gated, R V Access Parking
Roof
Composition, Shingle
Financial
Buyer Agent Compensation
2.5000%
HOA Fee
$130
HOA Frequency
Monthly
HOA Includes
AssociationManagement,MaintenanceGrounds,ReserveFund
HOA Name
Lusitano Ranch
Taxes
$8,506
Directions
From 215 North, exit 40 to North Jones Blvd. Continue on N Jones until left turn to Dorrell Lane. Lusitano Ranch entrance on the left. Call Joe to remotely open the gate.
Map
Contact Us
Mortgage Calculator
Similar Listings Nearby
- 6884 Acacia Breeze Street
Las Vegas, NV$1,400,000
0.09 miles away
- 6593 Convinto Street
Las Vegas, NV$1,399,000
0.47 miles away
- 7425 North Torrey Pines Drive
Las Vegas, NV$1,275,000
0.69 miles away
- 7023 Oaks Lily Court
Las Vegas, NV$1,250,000
1.06 miles away
- 7471 BACHELORS BUTTON Drive
Las Vegas, NV$1,249,000
1.84 miles away
- 7221 Sibley Avenue
Las Vegas, NV$1,200,000
1.30 miles away
- 6675 Running Colors Avenue
Las Vegas, NV$1,055,000
1.95 miles away
- 7293 Olsen Farm Street
Las Vegas, NV$999,999
1.05 miles away

6213 Desert Flora Avenue
Las Vegas, NV
LIGHTBOX-IMAGES



















































































































































































