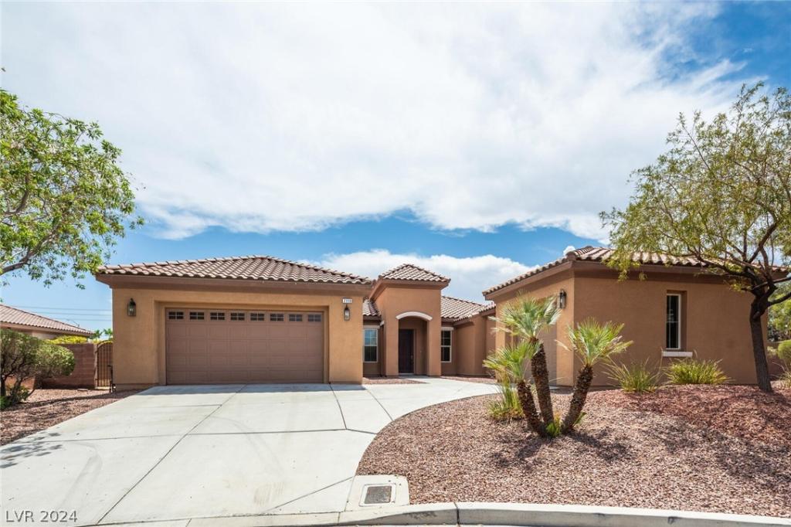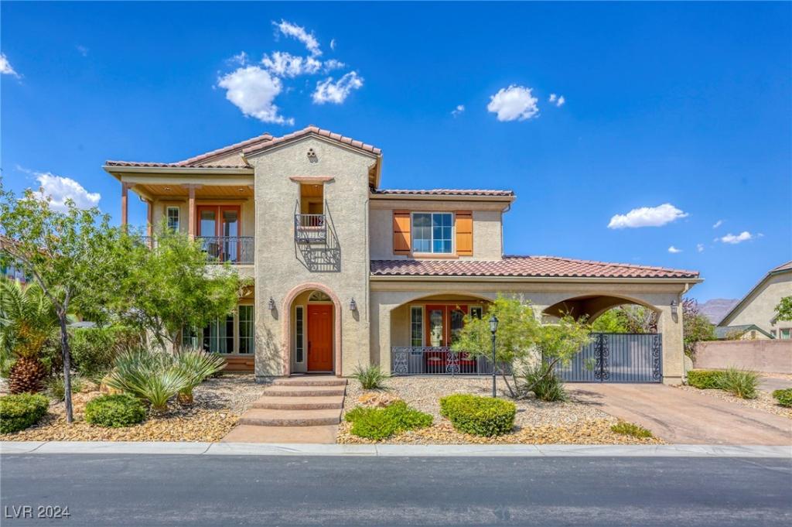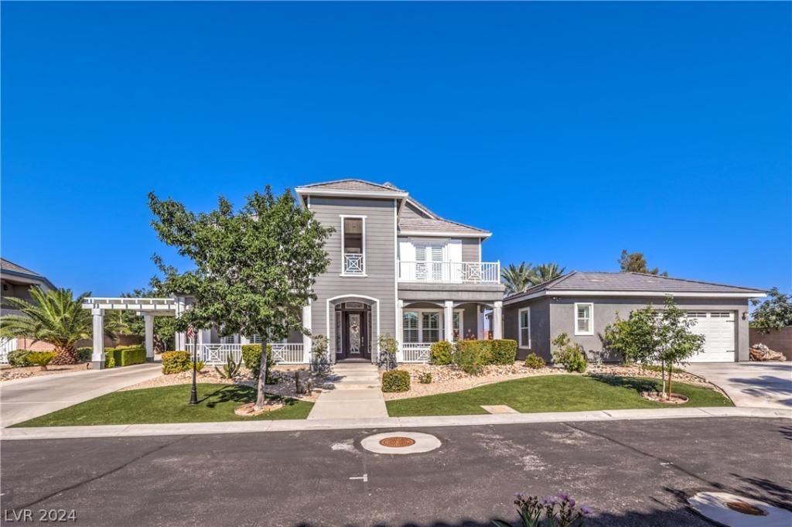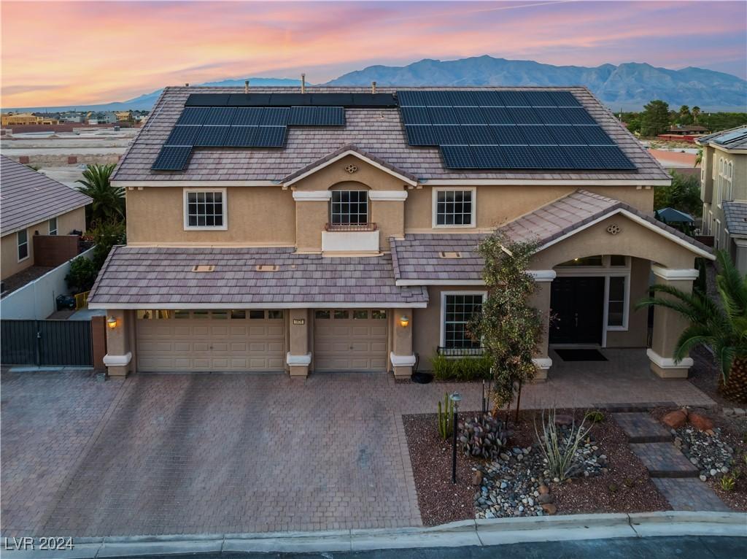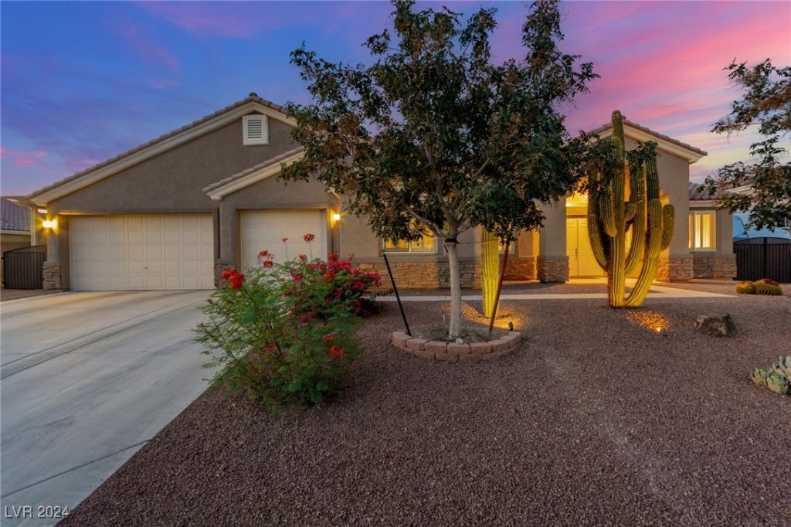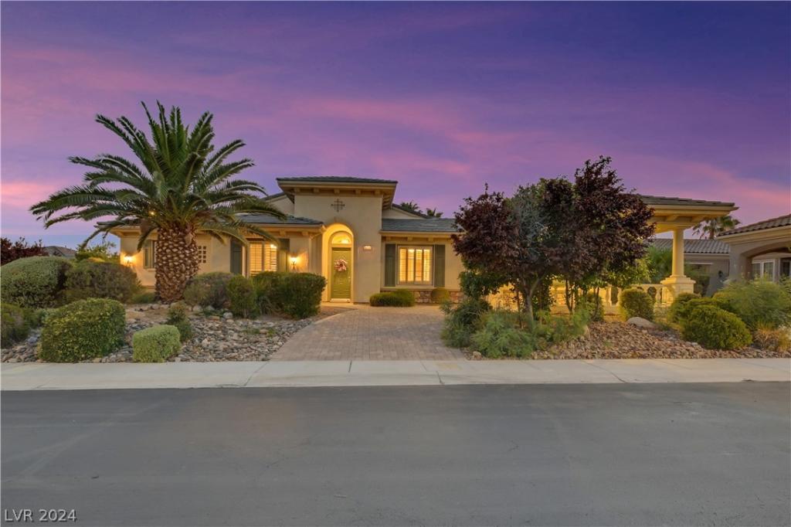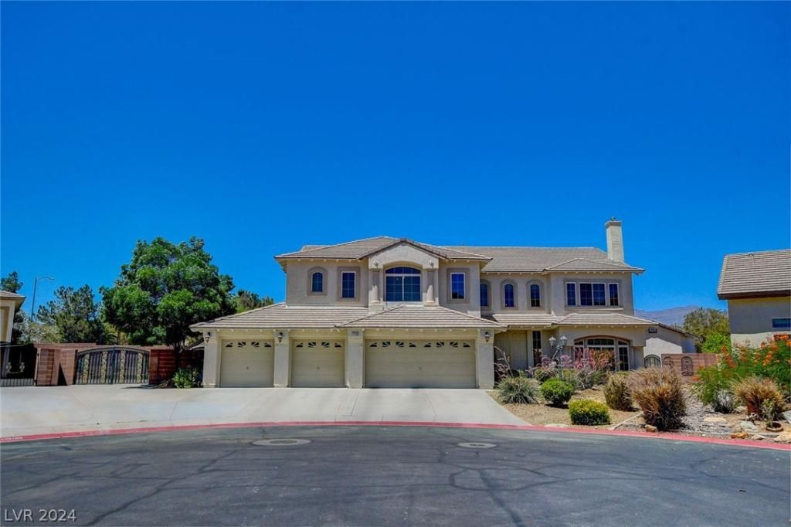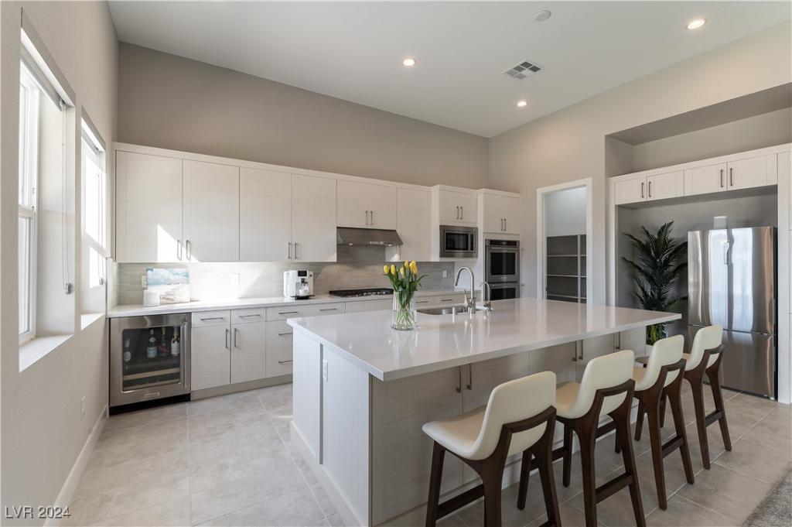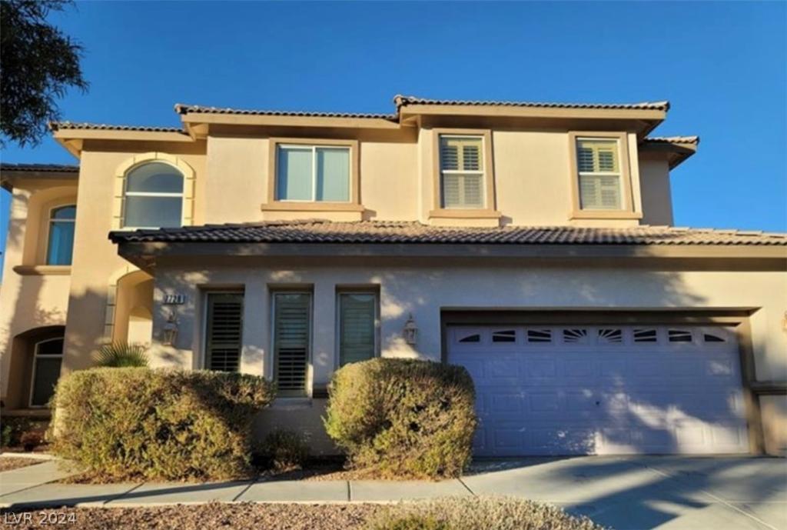Welcome to this Stunning Single-Story home in the desirable Wyeth Ranch community in the Northwest. HALF ACRE LOT !! This expansive 3,000sqft Residence boasts 4-bedrooms, Plus Den, 3 Car Garage on a generous lot. The home features a Luxurious Pool and Spa, an in-ground fire pit area, Patio Cover and ample outdoor space perfect for entertaining.
Inside, you’ll find a Formal Living Room, a Formal Dining Room, and a Cozy Family Room. The Kitchen is a chef’s dream, complete with a nook, an island, recessed lighting, stainless steel appliances, and a double oven. The home includes a refrigerator, washer, and dryer for your convenience. Primary Bedroom separate with Sliding Door to Yard. Huge Walk in Closet Separate Tub and Shower Double Sinks and Make-up area…Bedroom 2 and 3 have a Jack and Jill bath Wyeth Ranch amenities, including Basketball Courts and a Huge Park, making it an ideal place to call home.
Inside, you’ll find a Formal Living Room, a Formal Dining Room, and a Cozy Family Room. The Kitchen is a chef’s dream, complete with a nook, an island, recessed lighting, stainless steel appliances, and a double oven. The home includes a refrigerator, washer, and dryer for your convenience. Primary Bedroom separate with Sliding Door to Yard. Huge Walk in Closet Separate Tub and Shower Double Sinks and Make-up area…Bedroom 2 and 3 have a Jack and Jill bath Wyeth Ranch amenities, including Basketball Courts and a Huge Park, making it an ideal place to call home.
Listing Provided Courtesy of BHHS Nevada Properties
Property Details
Price:
$859,000
MLS #:
2601738
Status:
Active
Beds:
4
Baths:
3
Address:
7119 Wolf Rivers Avenue
Type:
Single Family
Subtype:
SingleFamilyResidence
Subdivision:
Wyeth Ranch
City:
Las Vegas
Listed Date:
Jul 23, 2024
State:
NV
Finished Sq Ft:
3,000
Total Sq Ft:
3,000
ZIP:
89131
Lot Size:
22,216 sqft / 0.51 acres (approx)
Year Built:
2004
Schools
Elementary School:
Rhodes, Betsy,Rhodes, Betsy
Middle School:
Cadwallader Ralph
High School:
Arbor View
Interior
Appliances
Built In Electric Oven, Double Oven, Dryer, Dishwasher, Gas Cooktop, Disposal, Refrigerator, Water Heater, Washer
Bathrooms
2 Full Bathrooms, 1 Three Quarter Bathroom
Cooling
Central Air, Electric, Item2 Units
Fireplaces Total
1
Flooring
Ceramic Tile, Luxury Vinyl, Luxury Vinyl Plank, Tile
Heating
Central, Gas, Multiple Heating Units
Laundry Features
Cabinets, Gas Dryer Hookup, Laundry Room, Sink
Exterior
Architectural Style
One Story
Construction Materials
Block, Stucco
Exterior Features
Patio, Private Yard, Sprinkler Irrigation
Parking Features
Attached, Epoxy Flooring, Finished Garage, Garage, Garage Door Opener, Inside Entrance, R V Potential
Roof
Tile
Financial
HOA Fee
$195
HOA Frequency
Monthly
HOA Includes
AssociationManagement,MaintenanceGrounds
HOA Name
Wyeth Ranch
Taxes
$5,645
Directions
North/215 at Jones and head NORTH on Jones..Turn Left (West) on Elkhorn, Right (N) on Rio Vista (Wyeth Ranch), go through Gate, turn left on Doges Ridge, Left on Farm Pond St will curve into Wolf Rivers all way to end home on left WELCOME HOME !
Map
Contact Us
Mortgage Calculator
Similar Listings Nearby
- 6368 Lauren Ashton Avenue
Las Vegas, NV$1,100,000
1.33 miles away
- 7891 Spiced Strawberry Street
Las Vegas, NV$1,100,000
1.29 miles away
- 5836 Revital Court
Las Vegas, NV$1,100,000
1.71 miles away
- 6488 Bluff Dwellers Avenue
Las Vegas, NV$1,100,000
0.88 miles away
- 7221 Sibley Avenue
Las Vegas, NV$1,099,999
0.37 miles away
- 6425 Orto Botanico Court
Las Vegas, NV$1,099,900
1.47 miles away
- 7150 Everly Court
Las Vegas, NV$1,099,000
0.26 miles away
- 6213 Desert Flora Avenue
Las Vegas, NV$1,075,000
1.26 miles away
- 7728 Villa De La Paz Avenue
Las Vegas, NV$999,900
1.28 miles away

7119 Wolf Rivers Avenue
Las Vegas, NV
LIGHTBOX-IMAGES
