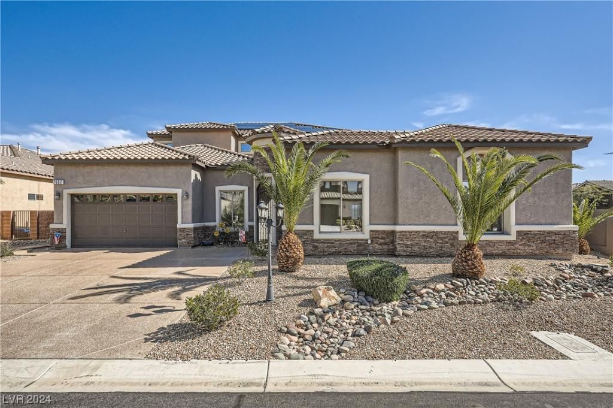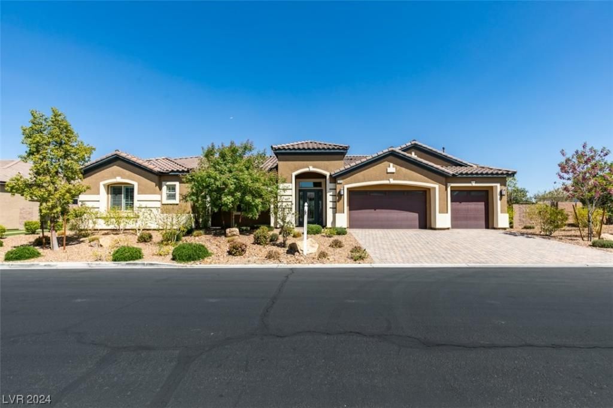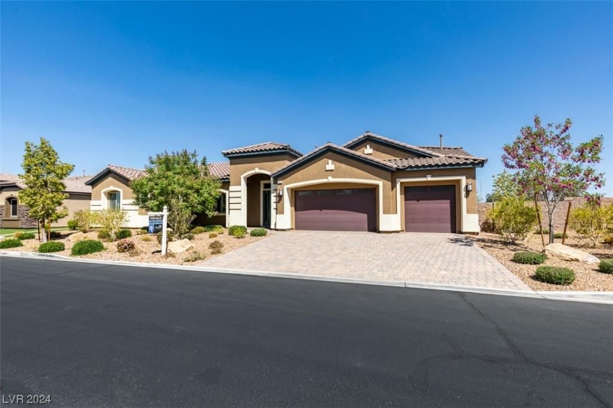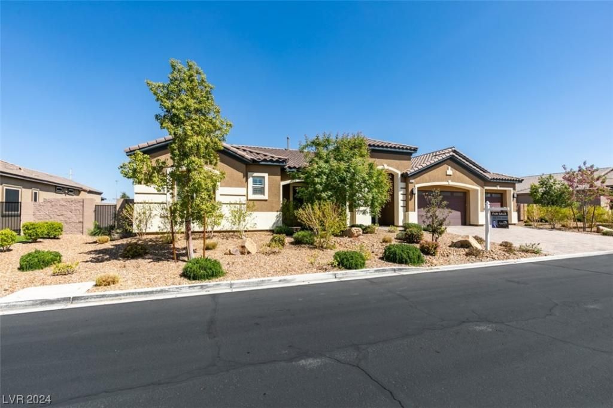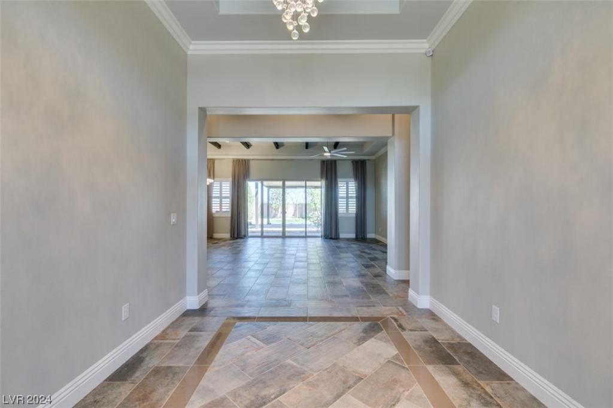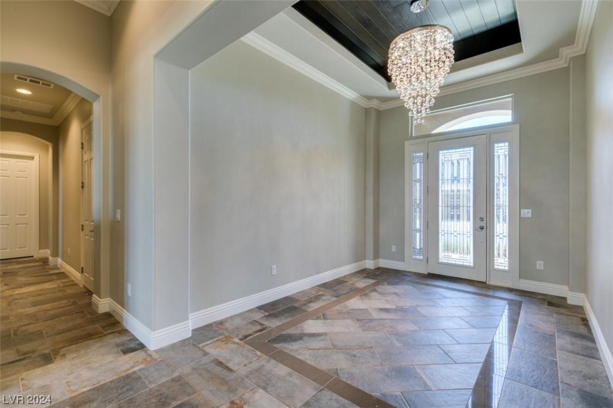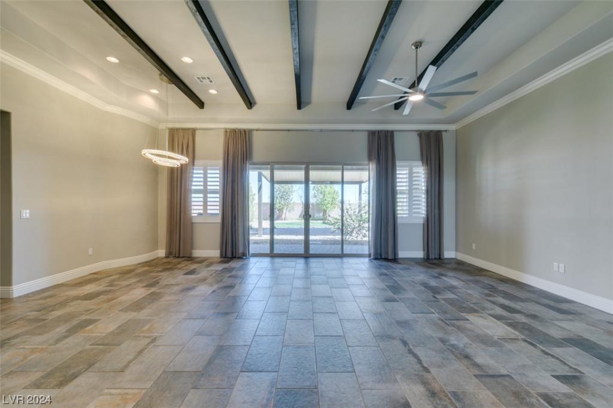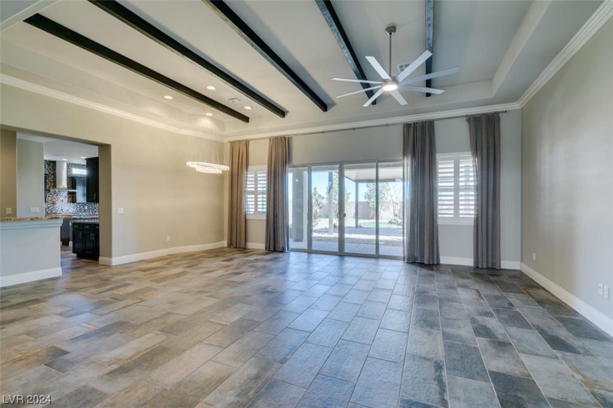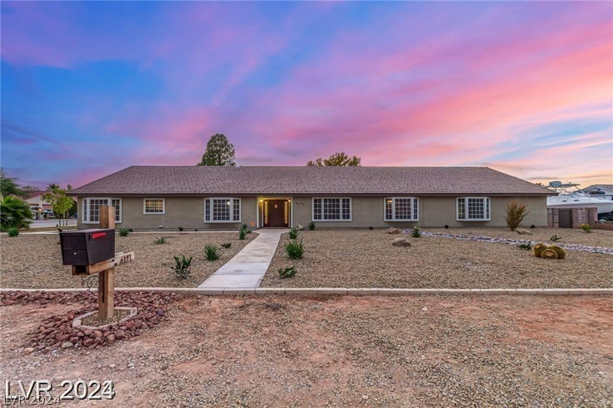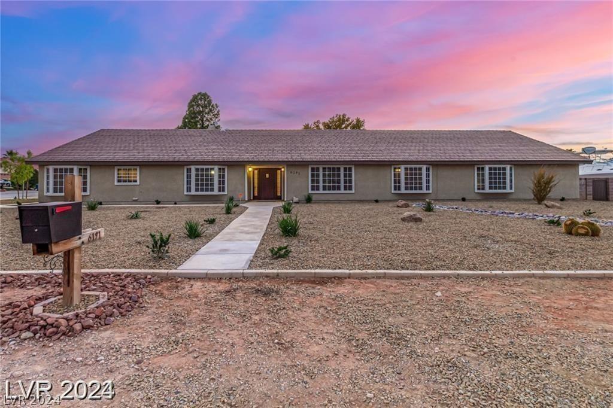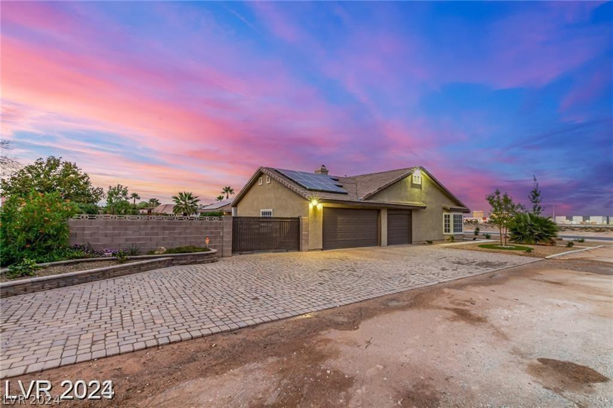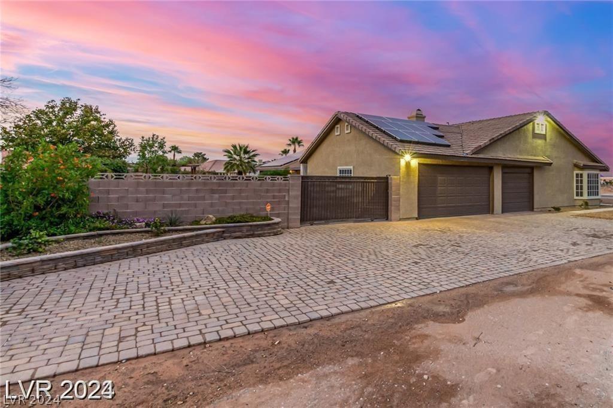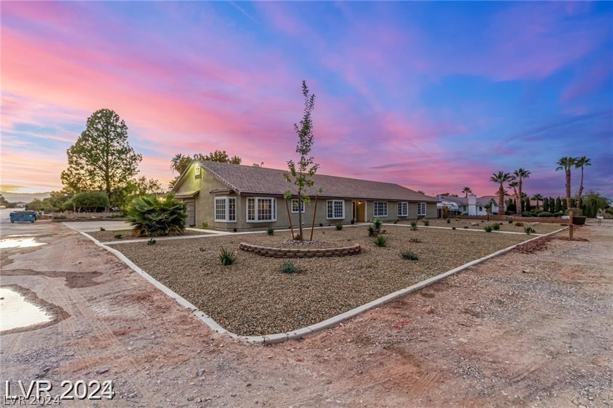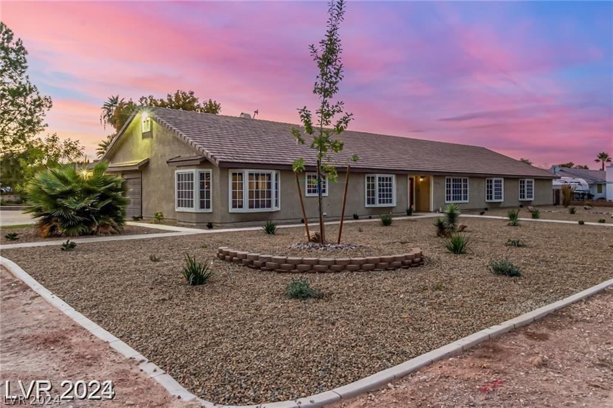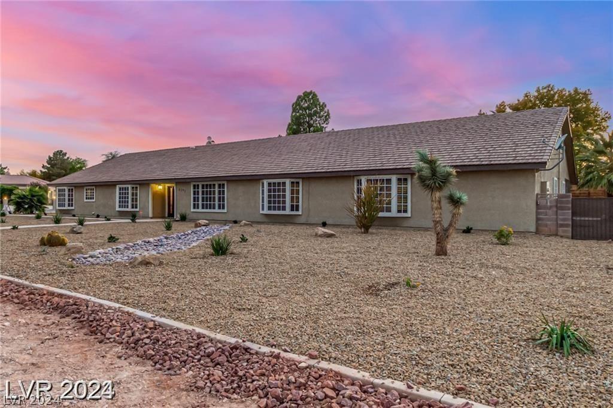Step into luxury w/this spacious 4250 sq ft home, featuring an extra 438 sq ft detached casita & 3/4 BA. Set on a .45 acre corner lot, enjoy the spacious 3-car garage & Breezeway, adding utility. As you enter through the private courtyard, marvel at the soaring ceilings adorned w/a stunning wrought iron staircase. This floorplan features 6 BEDS, with a downstairs ENSUITE and upstairs PRIMARY. The office & Ensuite offers versatility, potentially serving as a dual office space. Also upstairs, in each wing of the home you’ll find 2 bedrooms, each accompanied by its own full BA. Delight in the expansive KITCHEN w/its large Island, breakfast nook & Butler’s Pantry. Experience a unique architectural design in the living, dining, & great room, creating a seamless flow & visually appealing layout to be admired from diverse vantage points. Nestled within a tranquil gated community & mere mins from the Strip, Allegiant Stadium & Airport. 1 mile to Town Square & future Brightline high-speed rail.
Listing Provided Courtesy of RE/MAX Advantage
Property Details
Price:
$1,095,000
MLS #:
2567117
Status:
Active
Beds:
6
Baths:
6
Address:
6935 Casa Encantada Street
Type:
Single Family
Subtype:
SingleFamilyResidence
Subdivision:
Taos Estate 4
City:
Las Vegas
Listed Date:
Mar 19, 2024
State:
NV
Finished Sq Ft:
4,688
ZIP:
89118
Lot Size:
19,602 sqft / 0.45 acres (approx)
Year Built:
2007
Schools
Elementary School:
Mathis, Beverly Dr.,Mathis, Beverly Dr.
Middle School:
Canarelli Lawrence & Heidi
High School:
Desert Oasis
Interior
Appliances
Built In Gas Oven, Double Oven, Dryer, Dishwasher, Gas Cooktop, Disposal, Microwave, Refrigerator, Water Heater, Washer
Bathrooms
4 Full Bathrooms, 1 Three Quarter Bathroom, 1 Half Bathroom
Cooling
Central Air, Electric, Item2 Units
Fireplaces Total
2
Flooring
Carpet, Ceramic Tile, Tile
Heating
Gas, Multiple Heating Units
Laundry Features
Electric Dryer Hookup, Gas Dryer Hookup, Upper Level
Exterior
Architectural Style
Two Story
Construction Materials
Stucco
Exterior Features
Balcony, Barbecue, Courtyard, Private Yard, Sprinkler Irrigation
Other Structures
Guest House
Parking Features
Attached Carport, Attached, Exterior Access Door, Epoxy Flooring, Finished Garage, Garage, Garage Door Opener, Inside Entrance, Private, R V Potential, R V Access Parking
Roof
Tile
Financial
Buyer Agent Compensation
2.0000%
HOA Fee
$142
HOA Frequency
Monthly
HOA Includes
AssociationManagement,MaintenanceGrounds
HOA Name
Canyon Estates
Taxes
$6,175
Directions
I-215 to Decatur South, to Warm Springs East, L on Valley View Blvd, L on Arby, entrance Gate on Right. L after gate, right on Casa Encantanda, last home on the left
Map
Contact Us
Mortgage Calculator
Similar Listings Nearby
- 7682 Rafter Court
Las Vegas, NV$1,400,000
1.10 miles away
- 7061 South Valley View Boulevard
Las Vegas, NV$1,399,999
0.31 miles away
- 6342 Westwind Road
Las Vegas, NV$1,399,899
1.55 miles away
- 3930 Jacob Lake Circle
Las Vegas, NV$1,297,998
0.19 miles away
- 7435 Ullom Drive
Las Vegas, NV$1,275,000
0.99 miles away
- 3914 Jacob Lake Circle
Las Vegas, NV$1,250,000
0.16 miles away
- 3986 Jacob Lake Circle
Las Vegas, NV$1,250,000
0.10 miles away
- 6191 Lindell Road
Las Vegas, NV$1,189,000
1.59 miles away

6935 Casa Encantada Street
Las Vegas, NV
LIGHTBOX-IMAGES



































































