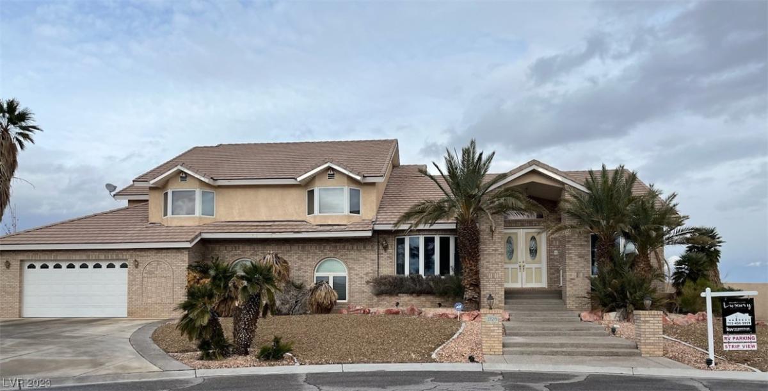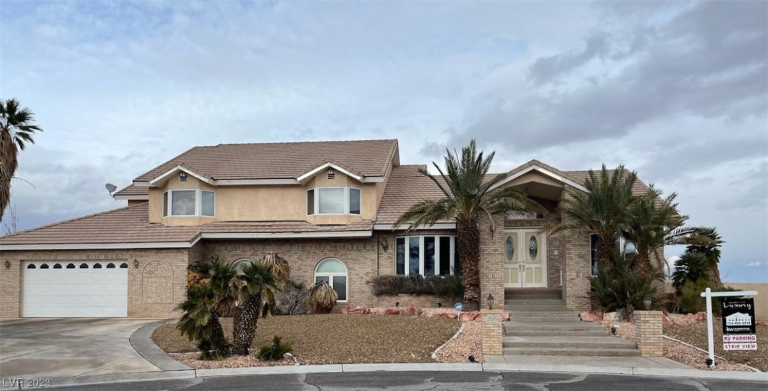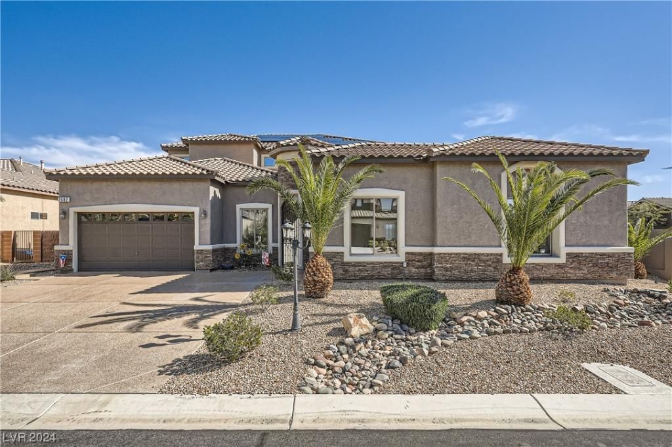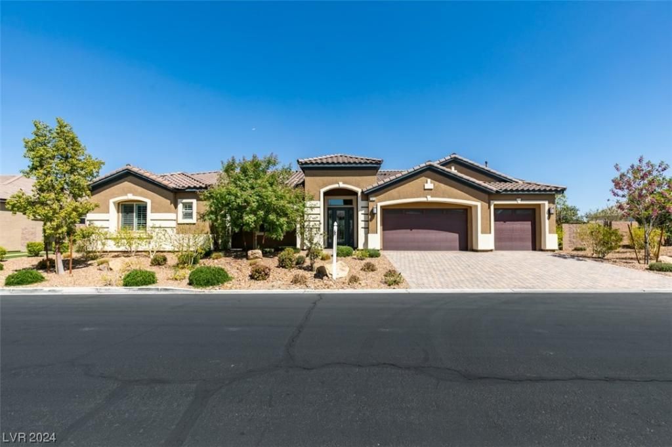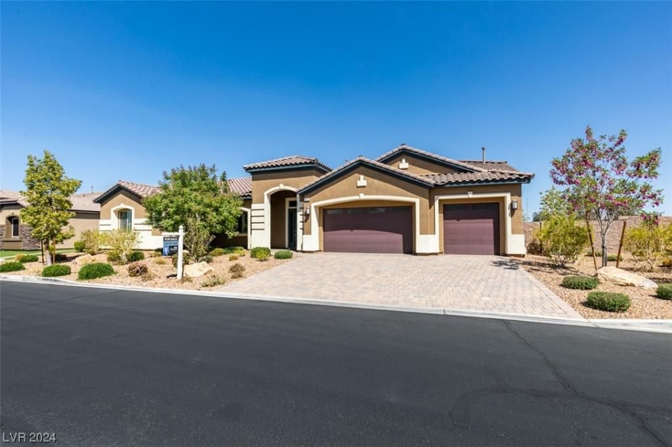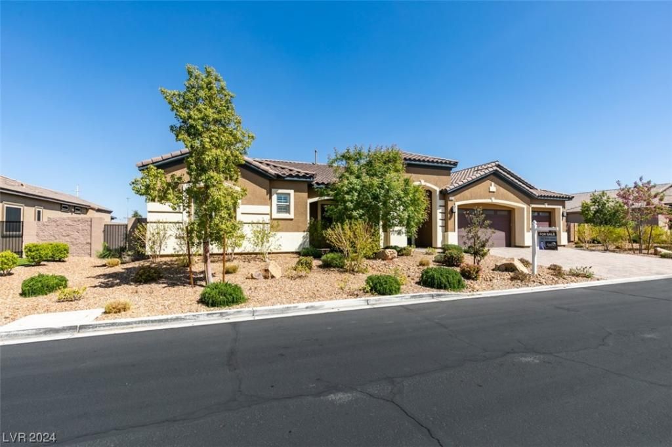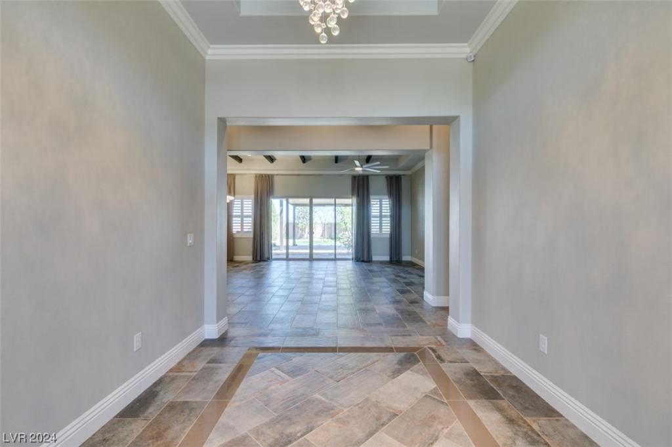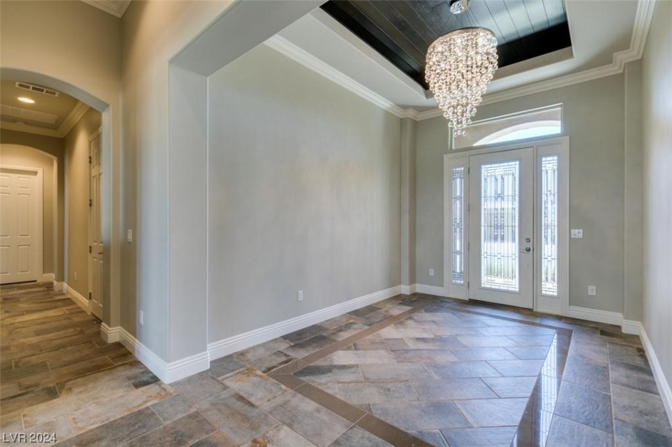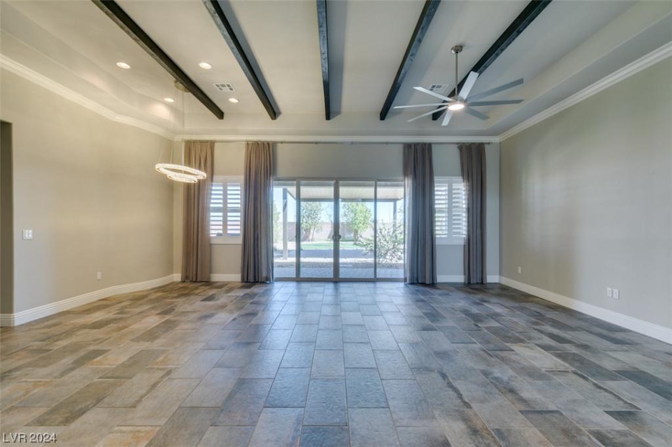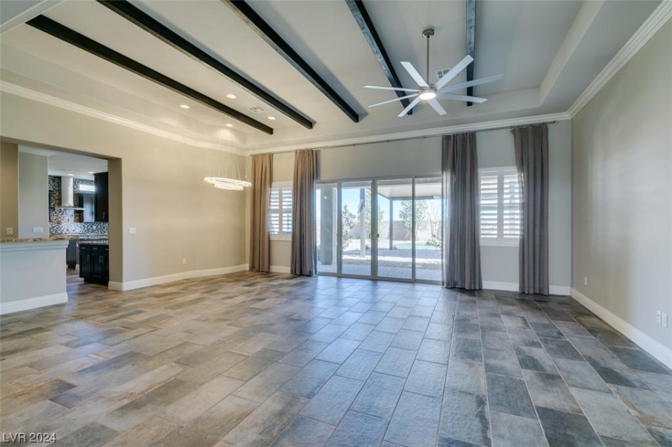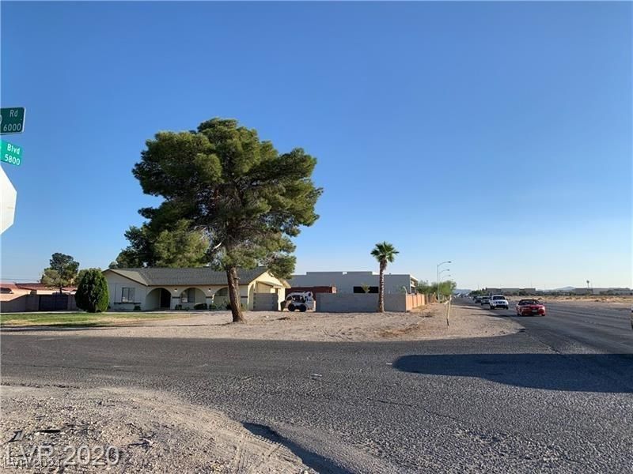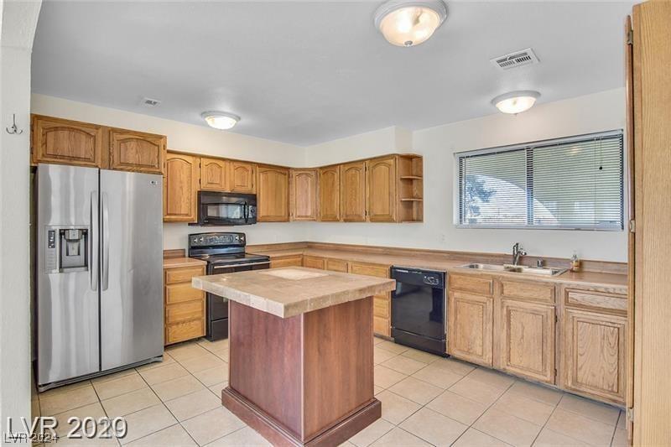Check out this Modern single story dream home. Centrally located and just minutes from fine dining, the Las Vegas Strip, schools, shopping, the Allegiant Stadium and more. One of kind backyard that includes a luxurious pool/spa, basketball court, built-in BBQ, Covered Patio, outdoor fireplace and TV area, perfect for entertaining. Awesome Theater room with custom seating perfect for movie nights. Spacious kitchen that overlooks the dining area and living room. Kitchen includes custom cabinets, quartz countertops, stainless steel appliances and island. Charming primary bedroom with an oversized walk in closet and built-in shelving/storage. Spa like primary bath that includes a large soaking tub and walkiin shower. Truly a one of a kind home that will not last.
Listing Provided Courtesy of Real Broker LLC
Property Details
Price:
$1,399,899
MLS #:
2567982
Status:
Active
Beds:
4
Baths:
3
Address:
6342 Westwind Road
Type:
Single Family
Subtype:
SingleFamilyResidence
Subdivision:
Piedmont
City:
Las Vegas
Listed Date:
Mar 16, 2024
State:
NV
Finished Sq Ft:
3,104
ZIP:
89118
Lot Size:
17,860 sqft / 0.41 acres (approx)
Year Built:
2017
Schools
Elementary School:
Jydstrup, Helen M.,Jydstrup, Helen M.
Middle School:
Sawyer Grant
High School:
Durango
Interior
Appliances
Dishwasher, Gas Cooktop, Disposal, Microwave, Refrigerator
Bathrooms
2 Full Bathrooms, 1 Half Bathroom
Cooling
Central Air, Electric, Item2 Units
Fireplaces Total
1
Flooring
Carpet, Laminate
Heating
Central, Gas
Laundry Features
Gas Dryer Hookup, Main Level
Exterior
Architectural Style
One Story
Exterior Features
Builtin Barbecue, Barbecue, Porch, Patio, Private Yard
Parking Features
Attached, Garage, R V Gated, R V Access Parking
Roof
Tile
Financial
Buyer Agent Compensation
2.5000%
Taxes
$7,340
Directions
North on Jones Blvd from Sunset. East on Post Rd. South on Duneville. Sales office and Models are located on 5801 Exbury Gardens, 89118.
Map
Contact Us
Mortgage Calculator
Similar Listings Nearby
- 5770 El Camino Road
Las Vegas, NV$1,495,000
0.92 miles away
- 7682 Rafter Court
Las Vegas, NV$1,400,000
1.81 miles away
- 7061 South Valley View Boulevard
Las Vegas, NV$1,399,999
1.81 miles away
- 3930 Jacob Lake Circle
Las Vegas, NV$1,297,998
1.58 miles away
- 7435 Ullom Drive
Las Vegas, NV$1,275,000
1.49 miles away
- 3914 Jacob Lake Circle
Las Vegas, NV$1,250,000
1.59 miles away
- 3986 Jacob Lake Circle
Las Vegas, NV$1,250,000
1.51 miles away
- 6067 West Oquendo Road
Las Vegas, NV$1,200,000
0.62 miles away

6342 Westwind Road
Las Vegas, NV
LIGHTBOX-IMAGES






































































