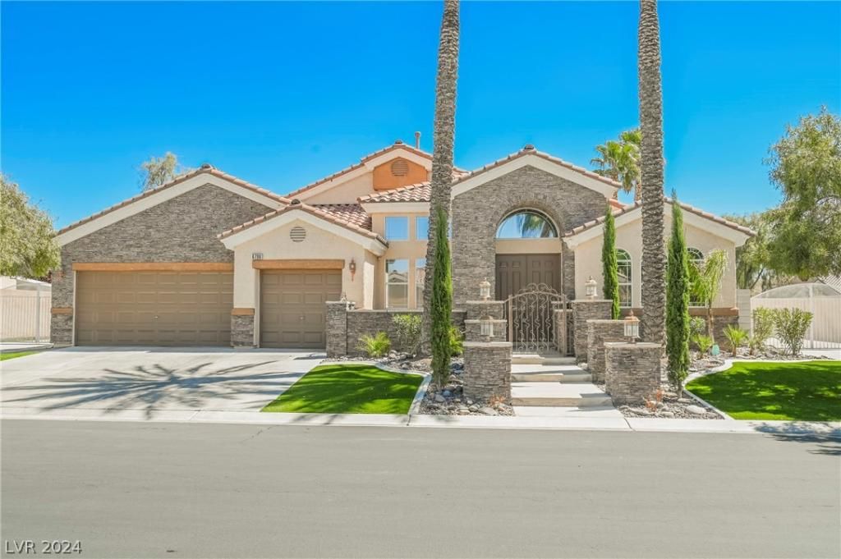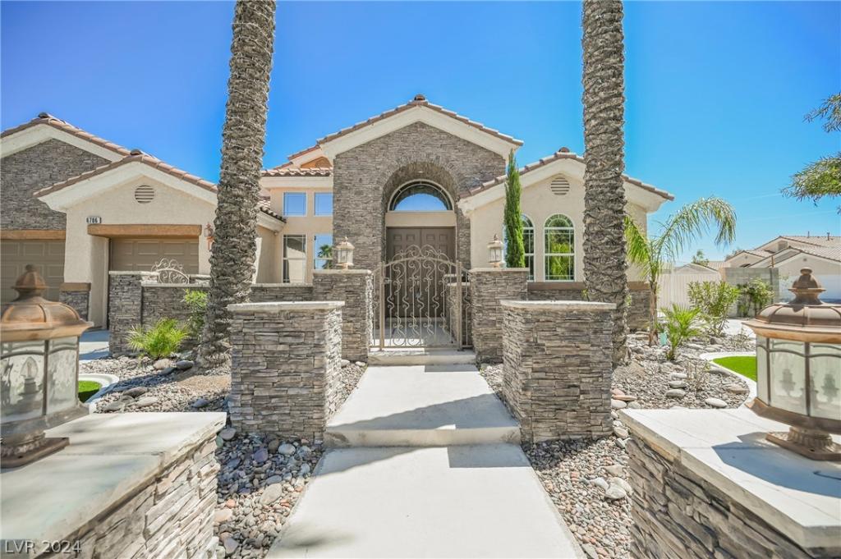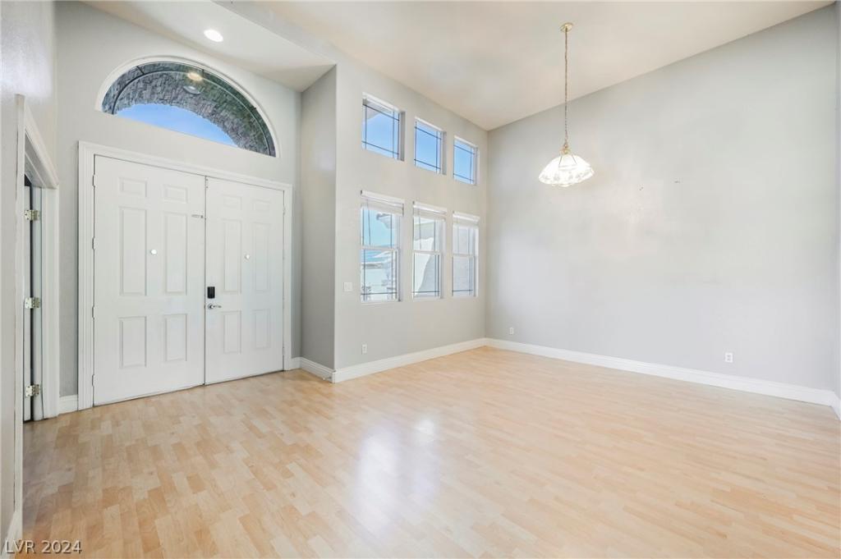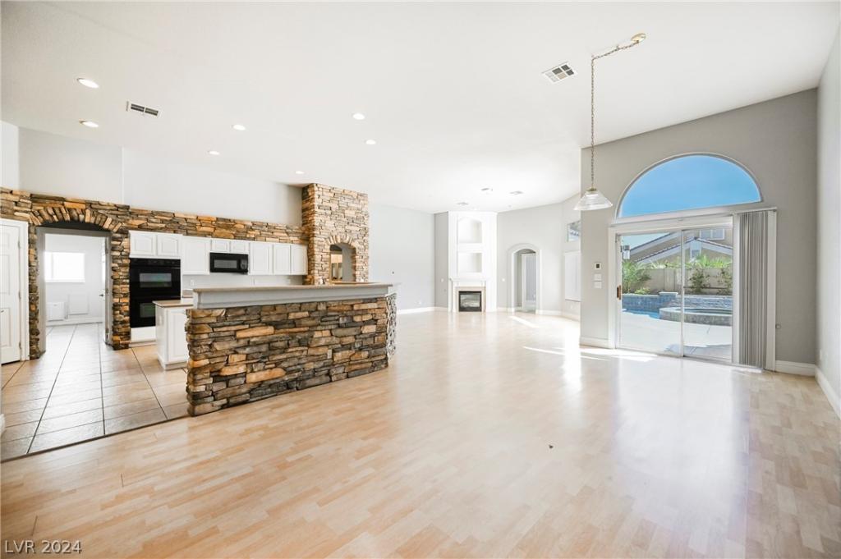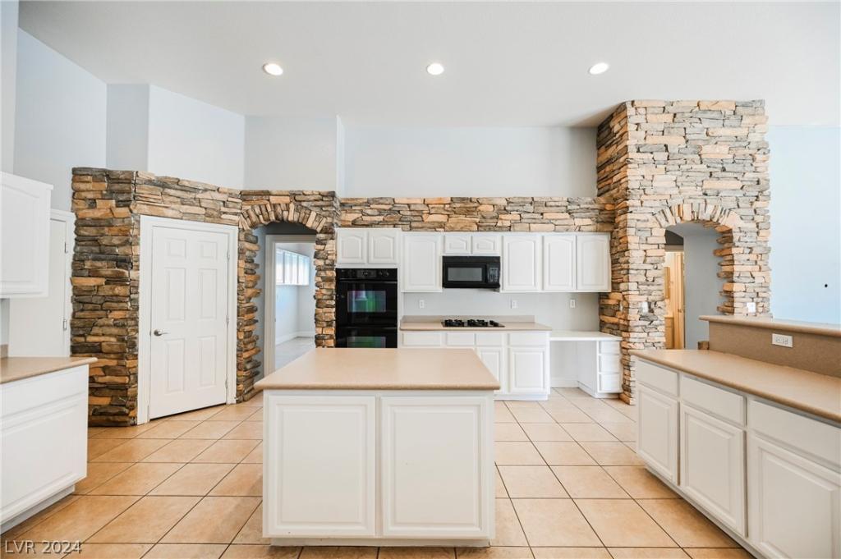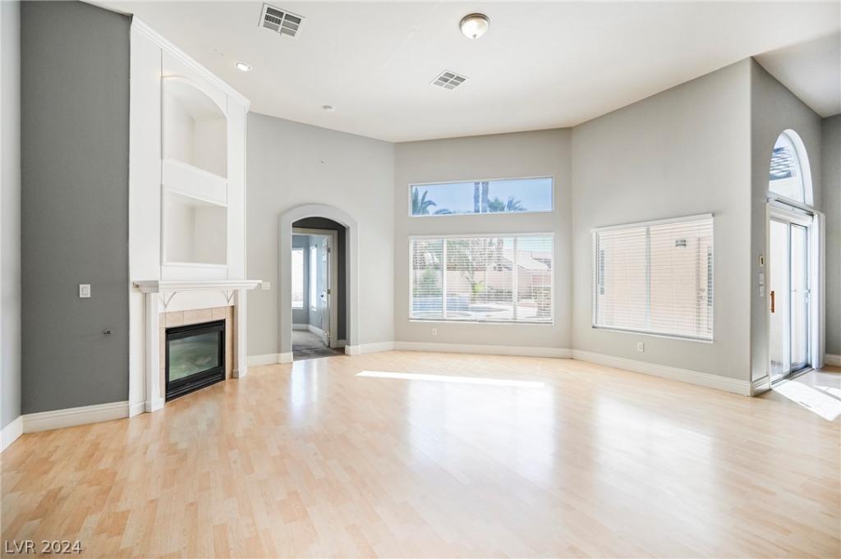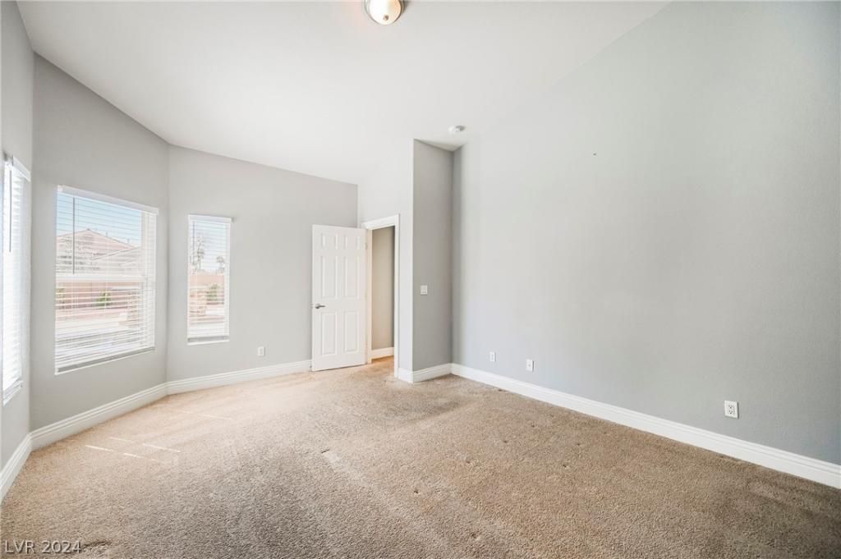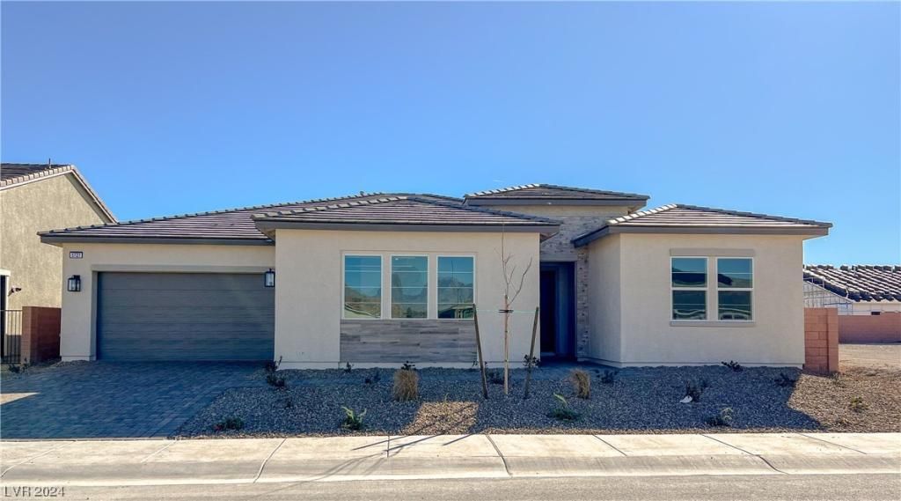THIS HOME HAS EVERYTHING**Single story (in a gated all 1 story northwest community)*4 bedrooms (2 PRIMARY SUITES, could be used for mother-in-law or maid quarters)**3 car garage(all w/entry into the house**sparkling pool**separate outside courtyard**synthetic turf (pet approved)*designer front security gate*plantation shutters & ceiling fans throughout*quality tile flooring*Island kitchen w/stainless appliance (double built-in ovens)granite counters, abundant custom cabinetry, walk-in pantry, built-in desk*spacious family room w/cozy gas fireplace*primary bedroom boasts french doors leading out to the beautiful landscaped backyard & covered patio*spa like primary bath w/double sinks, make-up desk, soaking tub & separate shower, custom walk-in closet*laundry room complete w/sink & cabinets*alarm*water softener*Lush community park inside the gates**
Listing Provided Courtesy of Black & Cherry Real Estate
Property Details
Price:
$669,900
MLS #:
2575685
Status:
Active
Beds:
4
Baths:
3
Address:
5912 KARNES RANCH
Type:
Single Family
Subtype:
SingleFamilyResidence
Subdivision:
Centennial-Jones
City:
Las Vegas
Listed Date:
Apr 16, 2024
State:
NV
Finished Sq Ft:
2,620
ZIP:
89131
Lot Size:
7,405 sqft / 0.17 acres (approx)
Year Built:
2007
Schools
Elementary School:
Carl, Kay,Carl, Kay
Middle School:
Saville Anthony
High School:
Shadow Ridge
Interior
Appliances
Built In Electric Oven, Dishwasher, Gas Cooktop, Disposal, Microwave
Bathrooms
3 Full Bathrooms
Cooling
Central Air, Electric, Item2 Units
Fireplaces Total
1
Flooring
Carpet, Tile
Heating
Central, Gas, Multiple Heating Units
Laundry Features
Cabinets, Gas Dryer Hookup, Main Level, Laundry Room, Sink
Exterior
Architectural Style
One Story
Construction Materials
Frame, Stucco
Exterior Features
Courtyard, Porch, Patio, Private Yard, Sprinkler Irrigation
Parking Features
Attached, Garage, Garage Door Opener, Inside Entrance
Roof
Pitched, Tile
Financial
Buyer Agent Compensation
2.5000%
HOA Fee
$85
HOA Frequency
Monthly
HOA Includes
CommonAreas,Taxes
HOA Name
Carson Ranch East
Taxes
$2,906
Directions
NORTH ON JONES FROM NORTHERN 215**TAKE YOUR FIRST RIGHT EASTLAND RANCH(EAST) INTO CARSON RANCH*THROUGH THE GATE**S OR RIGHT ON COLLINGSWORTH**E OR LEFT ON KARNES RANCH
Map
Contact Us
Mortgage Calculator
Similar Listings Nearby
- 6706 Pyracantha Glen Court
Las Vegas, NV$849,900
0.66 miles away
- 7330 Sibley Avenue
Las Vegas, NV$825,000
1.85 miles away
- 7060 Falabella Ridge Avenue
Las Vegas, NV$799,000
1.57 miles away
- 5727 Granite Landing Court
Las Vegas, NV$794,995
0.74 miles away
- 6495 American Eagle Avenue
Las Vegas, NV$780,000
0.71 miles away
- 5072 Tranquil View Street
Las Vegas, NV$764,211
1.91 miles away
- 3924 San Esteban Avenue
North Las Vegas, NV$758,000
1.88 miles away
- 6020 Rabbit Track Street
Las Vegas, NV$719,000
0.63 miles away
- 6761 Montsouris Park Court
Las Vegas, NV$715,000
1.23 miles away

5912 KARNES RANCH
Las Vegas, NV
LIGHTBOX-IMAGES












































