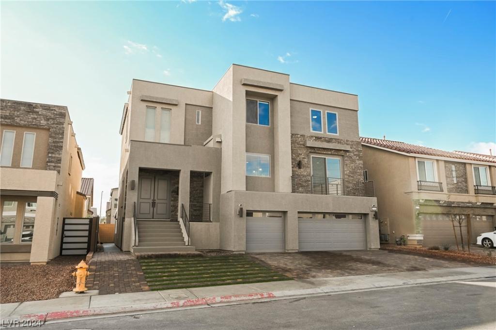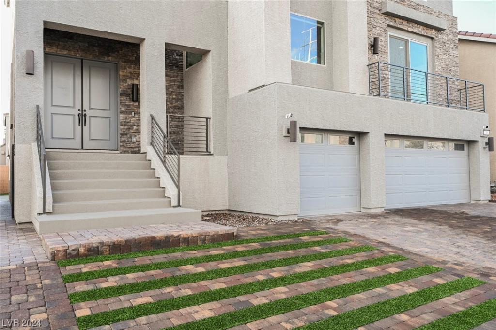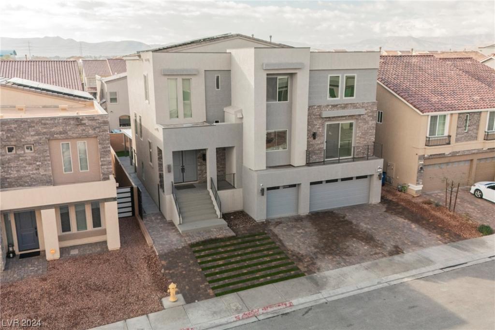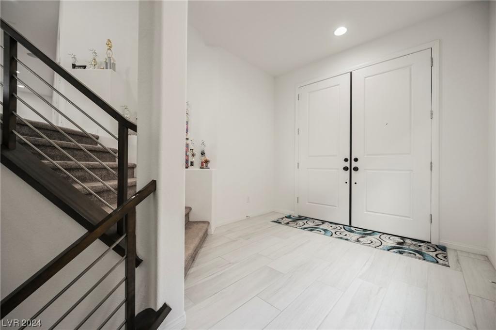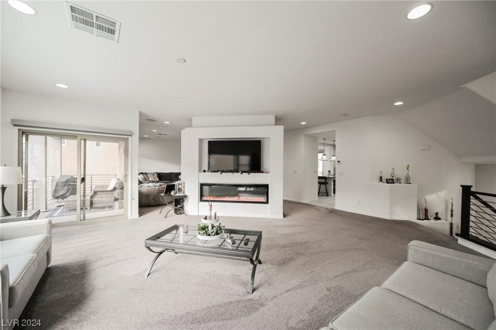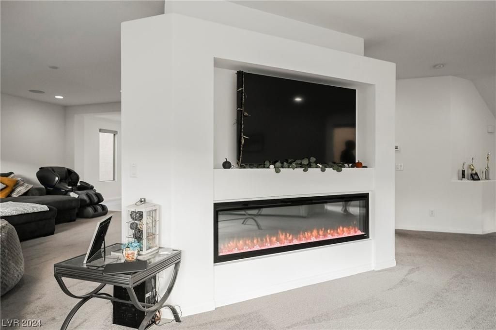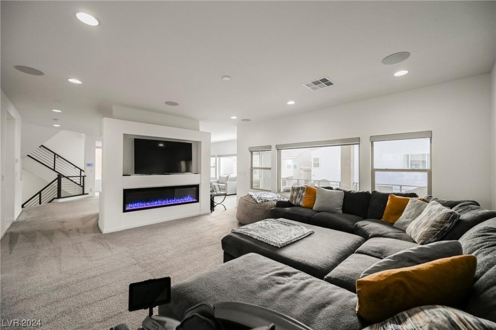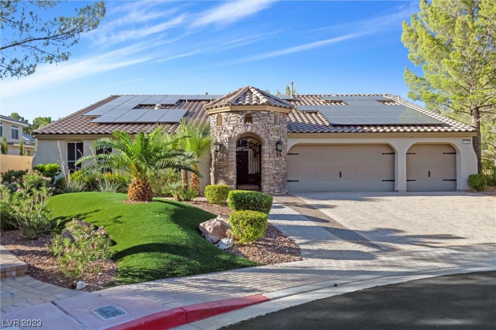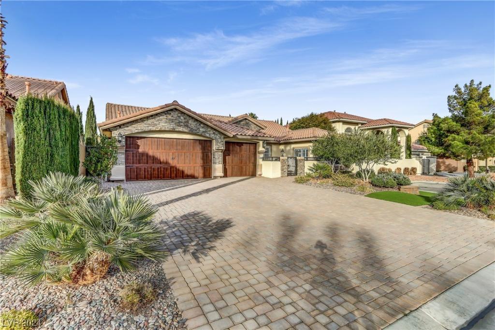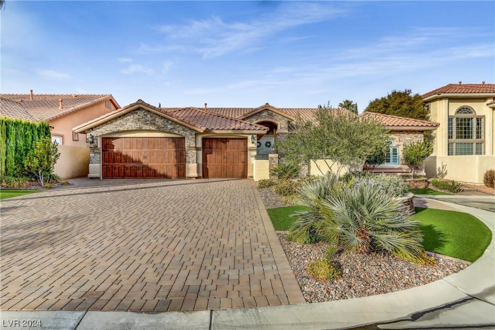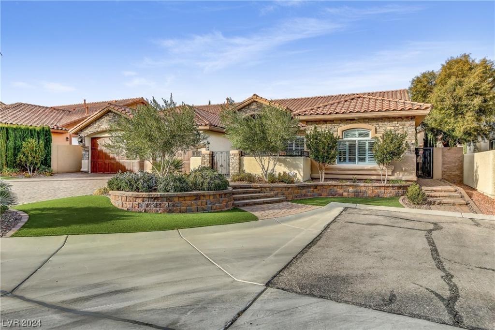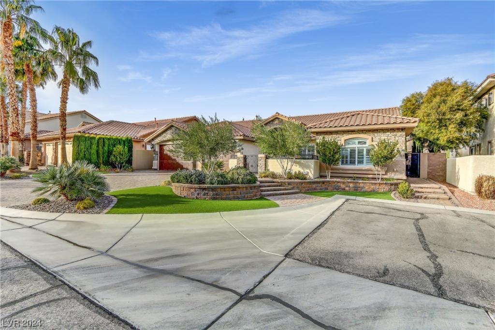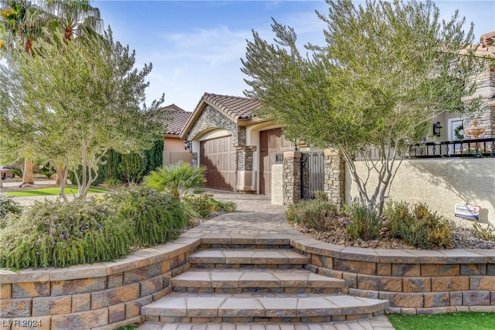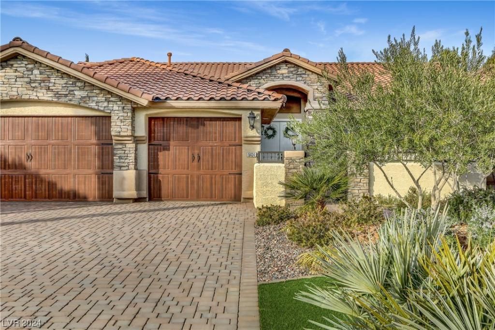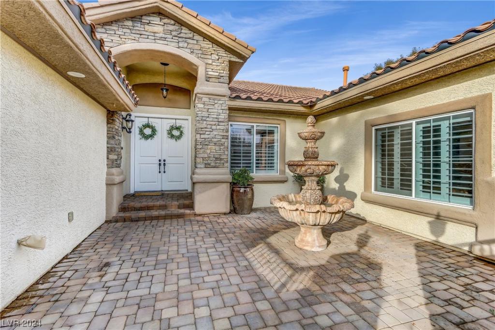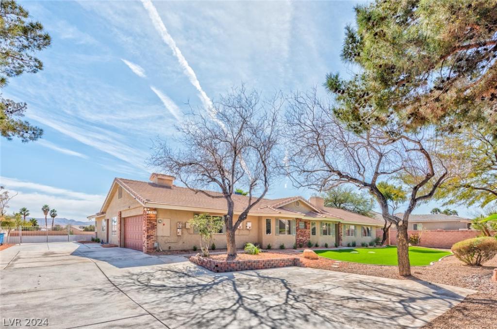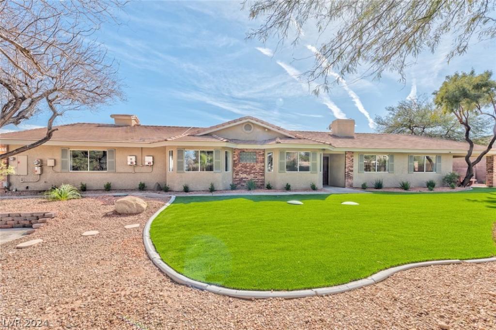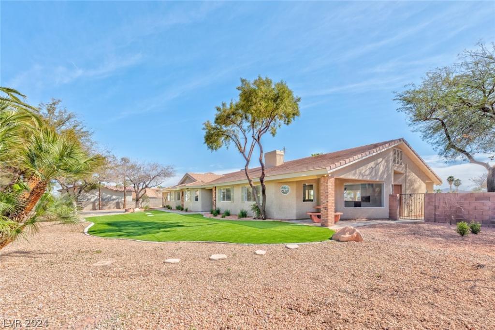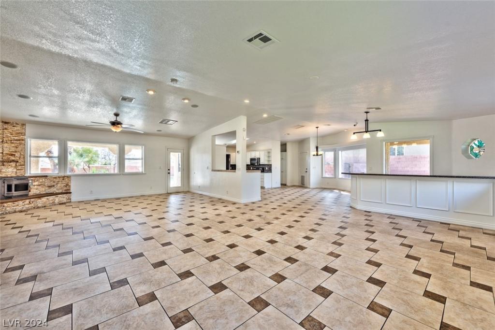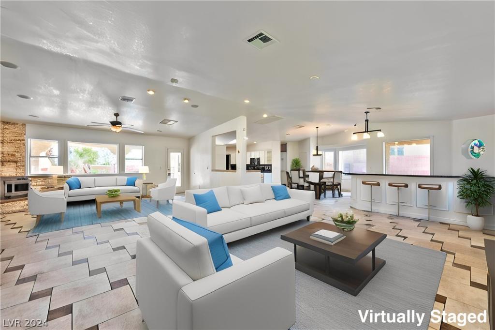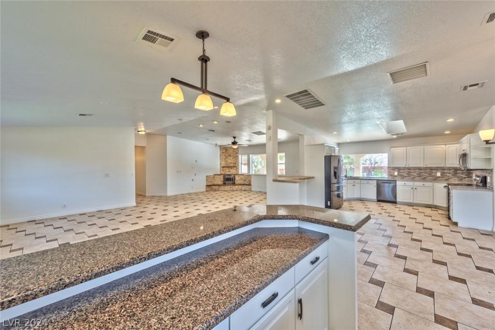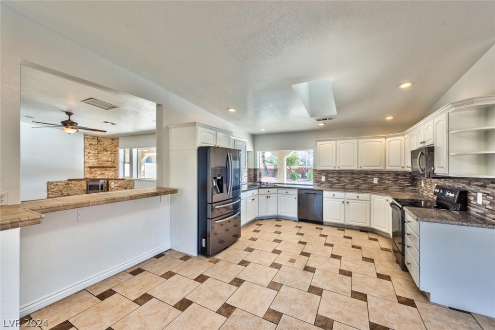Beautiful and stunning three-story home, 4600+ sq. ft. and a spacious 3-car garage. Built in 2021, this meticulously maintained home feels brand new with flawless interiors. Highlights include coffered ceilings, dual custom fireplaces in the main living area, with two primary bedrooms, one on the first floor. The fully equipped kitchen, including a large sub-zero refrigerator, makes entertaining a breeze for large families and special occasions. With five bedrooms and four bathrooms, this home is ideal for family gatherings. The backyard oasis features a new modern designed heated pool & spa, recently installed covered patio, and low-maintenance landscaping. The second-floor balcony offers a complete view of the backyard. For sustainability, The Sunrun Solar System just installed in November 2023 produces 17,600 KWH annually, leasing at $215 per month, covering 97% of monthly power needs. Indulge in luxury living with this upgraded, energy-efficient home.
Listing Provided Courtesy of Compass Realty & Management
Property Details
Price:
$965,000
MLS #:
2554278
Status:
Active
Beds:
5
Baths:
4
Address:
5765 Texas Creek Avenue
Type:
Single Family
Subtype:
SingleFamilyResidence
Subdivision:
Highlands Ranch
City:
Las Vegas
Listed Date:
Jan 20, 2024
State:
NV
Finished Sq Ft:
4,664
ZIP:
89141
Lot Size:
5,663 sqft / 0.13 acres (approx)
Year Built:
2021
Schools
Elementary School:
Ries, Aldeane Comito,Ries, Aldeane Comito
Middle School:
Tarkanian
High School:
Desert Oasis
Interior
Appliances
Built In Gas Oven, Dryer, Disposal, Microwave, Refrigerator, Washer
Bathrooms
3 Full Bathrooms, 1 Half Bathroom
Cooling
Central Air, Electric, Item2 Units
Fireplaces Total
2
Flooring
Carpet, Ceramic Tile
Heating
Central, Gas
Laundry Features
Gas Dryer Hookup, Main Level, Laundry Room
Exterior
Architectural Style
Three Story
Construction Materials
Drywall
Exterior Features
Builtin Barbecue, Balcony, Barbecue, Deck, Patio, Private Yard, Awnings
Parking Features
Attached, Garage
Roof
Tile
Financial
Buyer Agent Compensation
3.0000%
HOA Fee
$55
HOA Frequency
Monthly
HOA Includes
MaintenanceGrounds
HOA Name
Highlands Ranch
Taxes
$7,406
Directions
215 & Jones, North on Jones, East on Jo Rae, North on Sage Oak, West on Texas Creek to property on left.
Map
Contact Us
Mortgage Calculator
Similar Listings Nearby
- 5736 Heather Breeze Court
Las Vegas, NV$1,179,900
1.15 miles away
- 4196 Balmoral Castle Court
Las Vegas, NV$1,150,000
1.98 miles away
- 5434 Pendini Point Court
Las Vegas, NV$1,100,000
0.92 miles away
- 5745 West Meranto Avenue
Las Vegas, NV$1,050,000
0.67 miles away
- 5718 San Florentine Avenue
Las Vegas, NV$999,900
0.72 miles away
- 9838 Peaceful Bend Court
Las Vegas, NV$999,000
0.20 miles away
- 5241 Villa Dante Avenue
Las Vegas, NV$998,000
0.89 miles away
- 5989 Rockway Glen Avenue
Las Vegas, NV$975,000
0.18 miles away

5765 Texas Creek Avenue
Las Vegas, NV
LIGHTBOX-IMAGES
