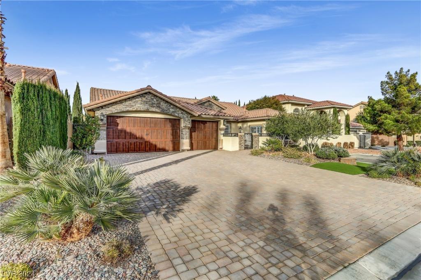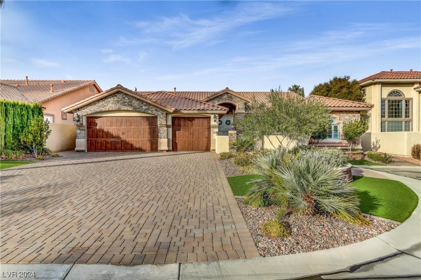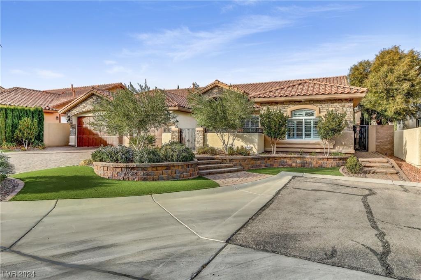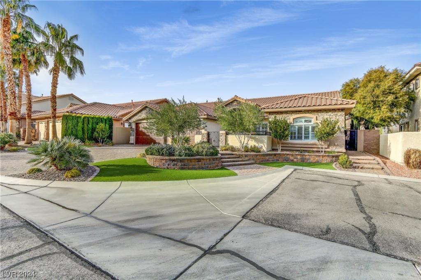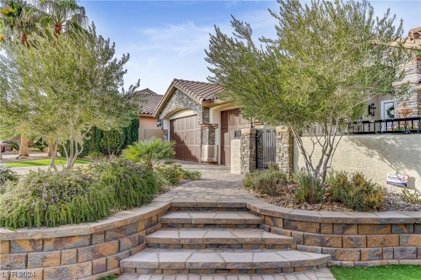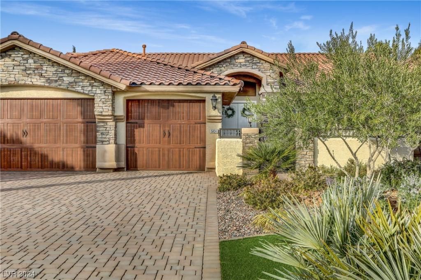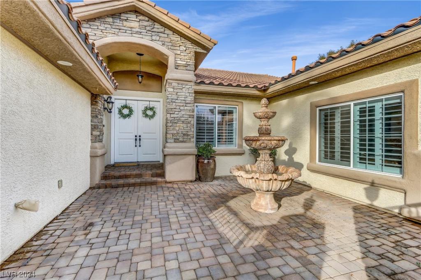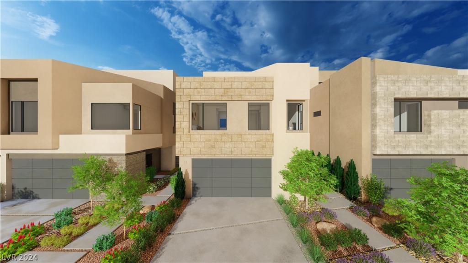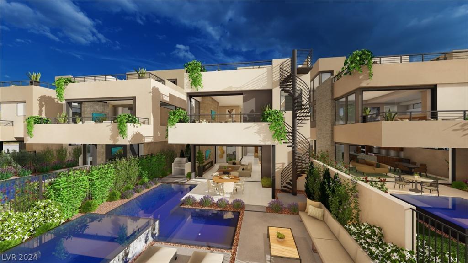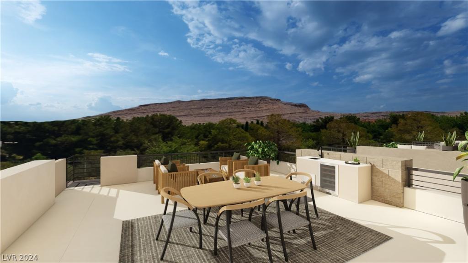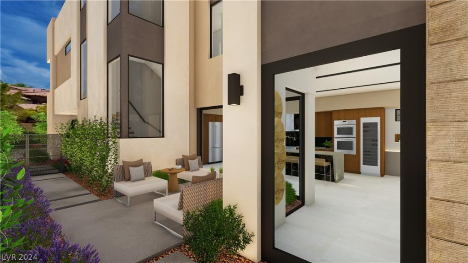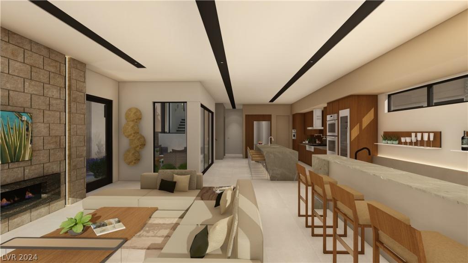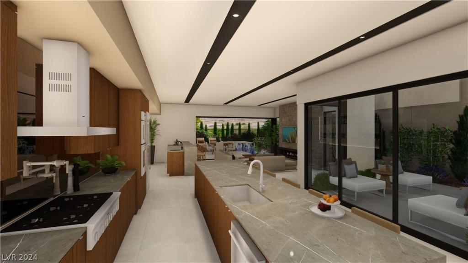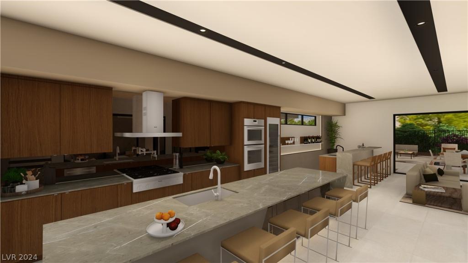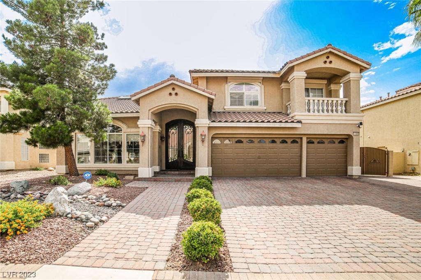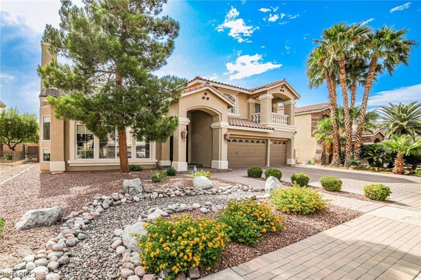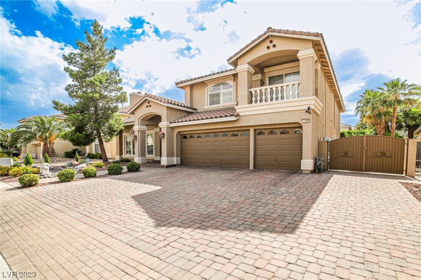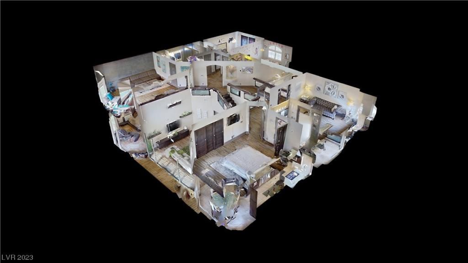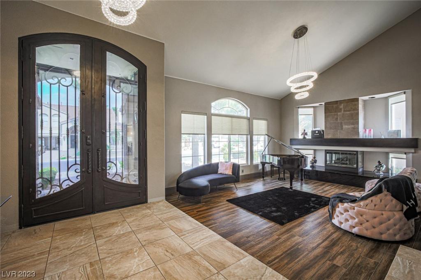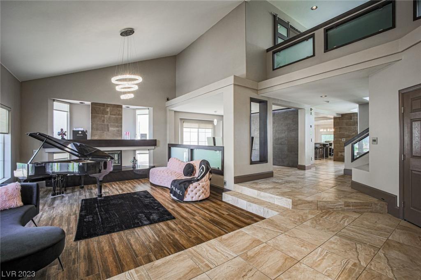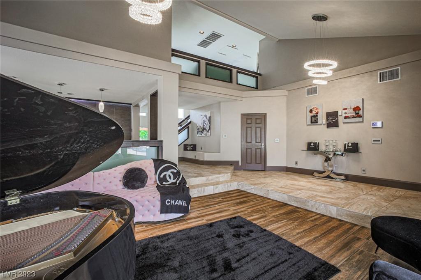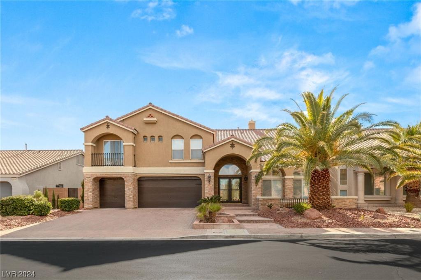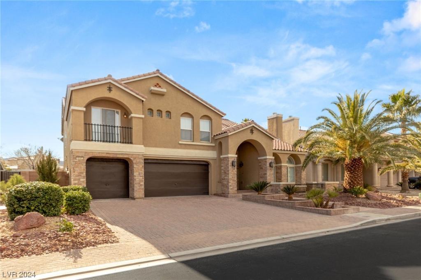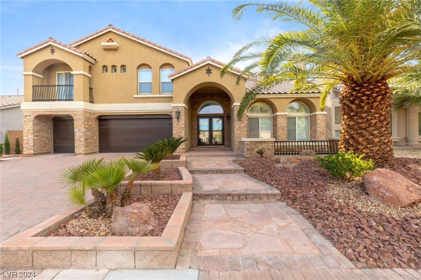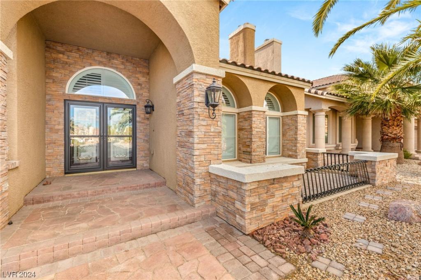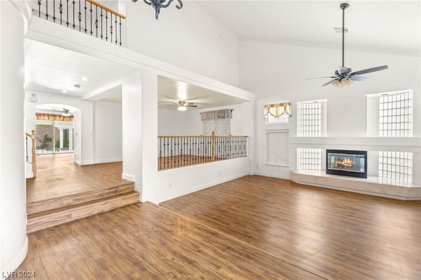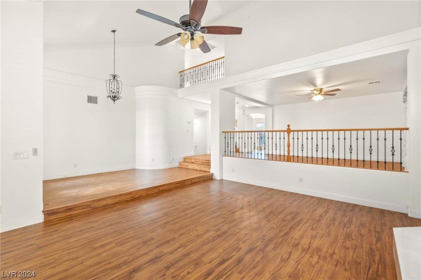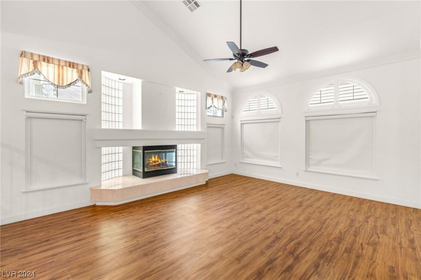Drive through Guard Gate & be greeted by the timeless charm of this Tuscan Inspired home. The façade exudes warmth w/ it’s custom garage doors, brick paver drive & pathways. A gated courtyard & water fountain invite you to step inside. As you enter, your eyes are drawn to the soaring ceilings w/ sunlight pouring in through oversized windows, illuminating the sunken bar & spacious living areas blending a sense of openness & warmth. The heart of the home is the Great room w/fireplace & gourmet island kitchen, that caters to the most discerning chef. French doors lead to private outdoor oasis for relaxation & entertainment, where a sparkling pool takes center stage. Primary suite is a sanctuary for relaxing featuring french doors, fireplace & a spa-like bath with a soaking tub, dual vanities, and a walk-in shower. Additional bedrooms share Jack n’ Jill bathroom & a versatile den provides ample space for guests or a home office, each thoughtfully designed with comfort and style in mind.
Listing Provided Courtesy of Redfin
Property Details
Price:
$1,100,000
MLS #:
2557032
Status:
Active
Beds:
3
Baths:
3
Address:
5434 Pendini Point Court
Type:
Single Family
Subtype:
SingleFamilyResidence
Subdivision:
Foothills At Southern Highlands
City:
Las Vegas
Listed Date:
Feb 15, 2024
State:
NV
Finished Sq Ft:
3,073
ZIP:
89141
Lot Size:
12,632 sqft / 0.29 acres (approx)
Year Built:
2002
Schools
Elementary School:
Frias, Charles & Phyllis,Frias, Charles & Phyllis
Middle School:
Tarkanian
High School:
Desert Oasis
Interior
Appliances
Built In Electric Oven, Double Oven, Dryer, Dishwasher, Gas Cooktop, Disposal, Microwave, Refrigerator, Water Softener Owned, Tankless Water Heater, Water Purifier, Wine Refrigerator, Washer
Bathrooms
2 Full Bathrooms, 1 Half Bathroom
Cooling
Attic Fan, Central Air, Electric, E N E R G Y S T A R Qualified Equipment, Item2 Units
Fireplaces Total
2
Flooring
Tile
Heating
Central, Gas, Multiple Heating Units
Laundry Features
Gas Dryer Hookup, Main Level, Laundry Room
Exterior
Architectural Style
One Story
Construction Materials
Block, Stucco
Exterior Features
Barbecue, Courtyard, Dog Run, Porch, Patio, Private Yard, Sprinkler Irrigation, Water Feature
Parking Features
Attached, Exterior Access Door, Epoxy Flooring, Finished Garage, Garage, Garage Door Opener, Guest, Inside Entrance, Private
Roof
Tile
Financial
Buyer Agent Compensation
2.5000%
HOA Fee
$160
HOA Frequency
Monthly
HOA Includes
Security
HOA Name
Southern Highlands
Taxes
$4,902
Directions
West on Blue Diamond, S on Decatur Past Cactus 3 St. Right on Somerset 4 St, Right into Guard Gate at Lago Tierra, R on San Milano, R on Lago Sandia, R on Pendini Ct.
Map
Contact Us
Mortgage Calculator
Similar Listings Nearby
- 10780 Tapestry Winds Street
Las Vegas, NV$1,430,000
0.31 miles away
- 4086 Heron Fairway Drive
Las Vegas, NV$1,394,990
1.57 miles away
- 4195 Balmoral Castle Court
Las Vegas, NV$1,390,000
1.24 miles away
- 6352 Lautman Ridge Court
Las Vegas, NV$1,299,998
1.09 miles away
- 4509 Melrose Abbey Place
Las Vegas, NV$1,299,900
0.92 miles away
- 11089 Bandon Dunes Court
Las Vegas, NV$1,285,000
1.34 miles away
- 4045 Abernethy Forest Place
Las Vegas, NV$1,200,000
1.44 miles away
- 11165 Campsie Fells Court
Las Vegas, NV$1,197,000
1.47 miles away
- 5736 Heather Breeze Court
Las Vegas, NV$1,179,900
0.39 miles away

5434 Pendini Point Court
Las Vegas, NV
LIGHTBOX-IMAGES
