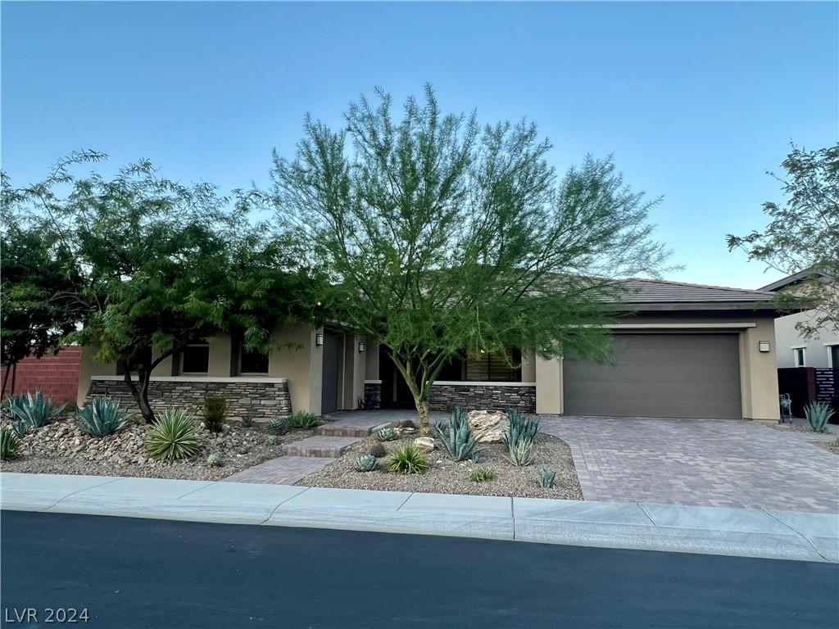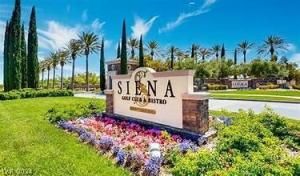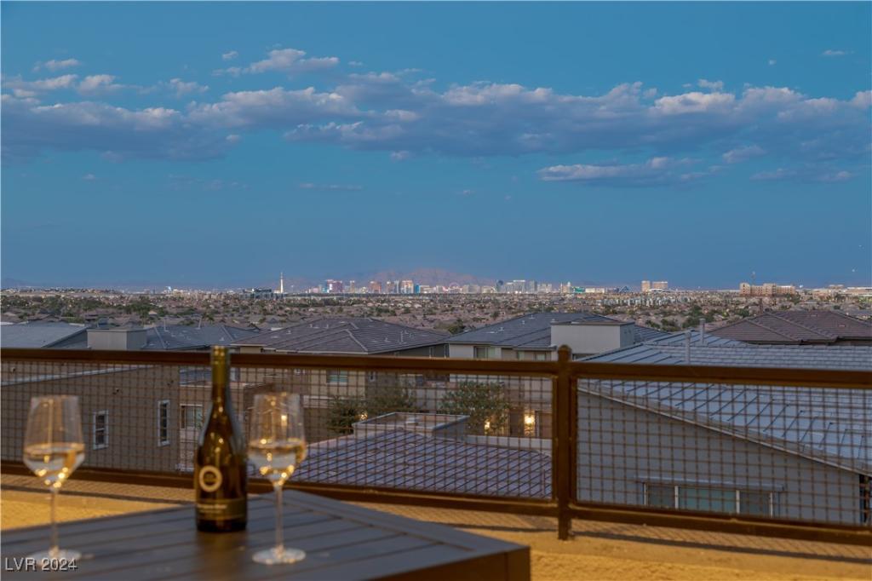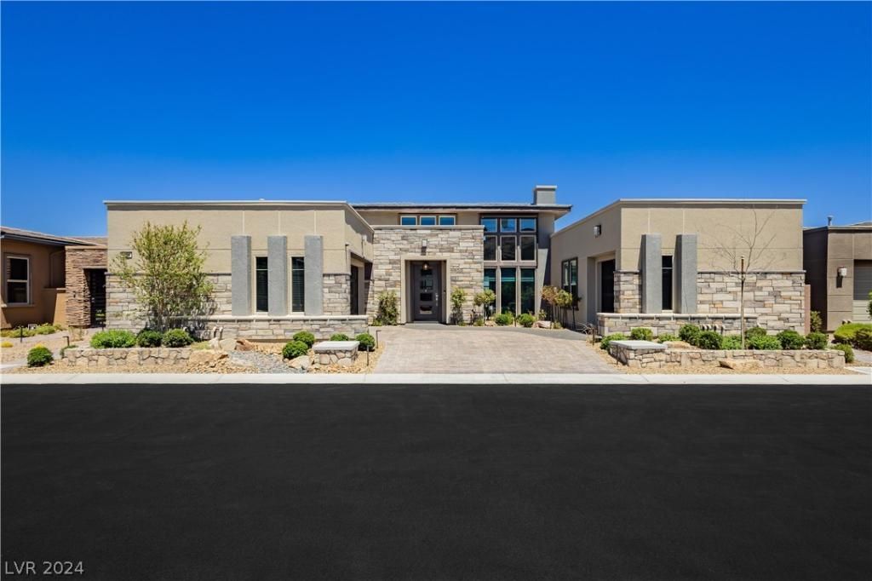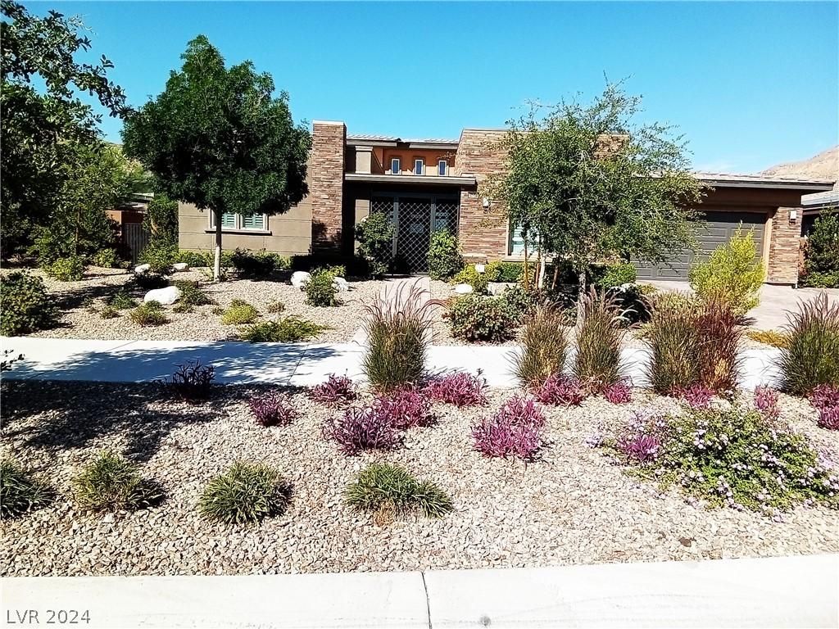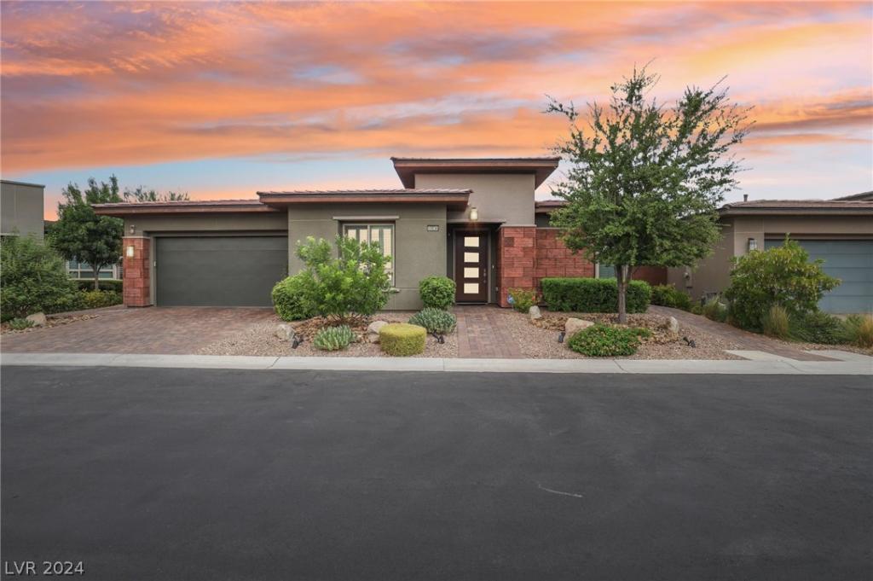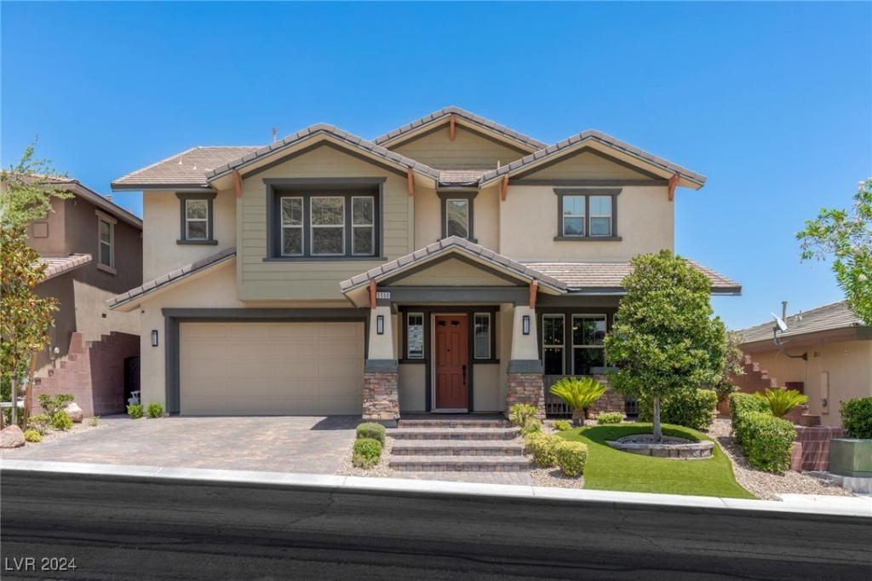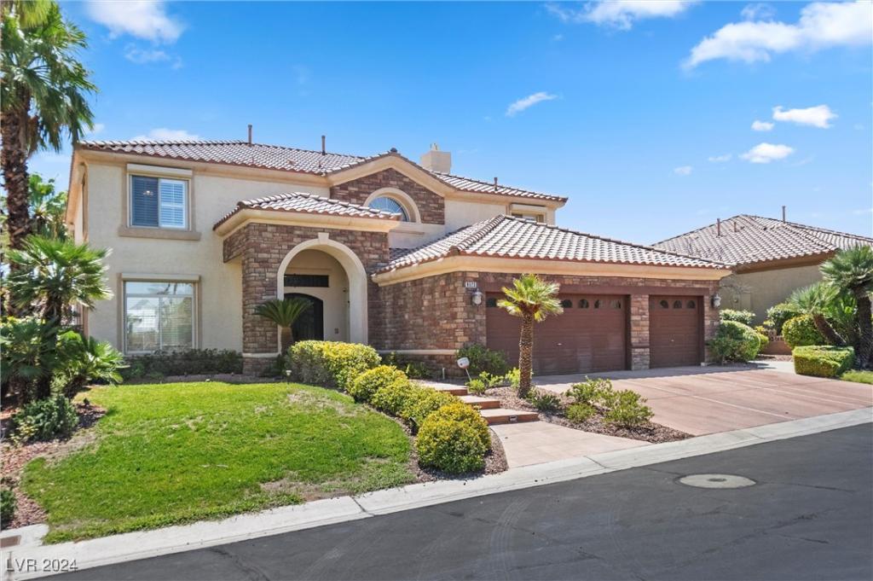Welcome to this luxurious retreat in Summerlin South. Upon arrival, you’re greeted by a meticulously landscaped yard, Cobblestone drive and walkway. Covered front porch and a grand entrance. Inside, discover an expansive open-concept layout with large windows, 10’ ceilings and premium finishes. The gourmet kitchen features granite countertops, stainless steel Monogram appliances, 6 burner gas cooktop with griddle, heat lamps and a wall mounted pot filler. Butler’s pantry/Bar, huge walk-in pantry, and a side den/office. Through the 16ft sliding doors, entertain your guests in the resort-style backyard with expansive outdoor Porcelain tile patio. Relax under the custom gazebo and enjoy mountain views. Retreat to the primary suite, where luxury knows no bounds. The spa-like ensuite bathroom with dual vanities, soaking tub, makeup vanity, and walk-in shower offers the ultimate sanctuary for relaxation. Separate bedrooms feature a J&J bath. large laundry room with a sink and ample cabinets.
Listing Provided Courtesy of Zahler Properties LLC
Property Details
Price:
$1,425,000
MLS #:
2604325
Status:
Active
Beds:
3
Baths:
3
Address:
5709 Logan Heights Court
Type:
Single Family
Subtype:
SingleFamilyResidence
Subdivision:
Monte Bello
City:
Las Vegas
Listed Date:
Aug 14, 2024
State:
NV
Finished Sq Ft:
2,979
ZIP:
89135
Lot Size:
11,761 sqft / 0.27 acres (approx)
Year Built:
2016
Schools
Elementary School:
Batterman, Kathy,Batterman, Kathy
Middle School:
Fertitta Frank & Victoria
High School:
Durango
Interior
Appliances
Built In Electric Oven, Convection Oven, Double Oven, Gas Cooktop, Disposal, Microwave, Refrigerator
Bathrooms
2 Full Bathrooms, 1 Half Bathroom
Cooling
Central Air, Electric, Item2 Units
Fireplaces Total
1
Flooring
Carpet, Porcelain Tile, Tile
Heating
Central, Gas, Multiple Heating Units
Laundry Features
Cabinets, Gas Dryer Hookup, Main Level, Laundry Room, Sink
Exterior
Architectural Style
One Story
Construction Materials
Frame, Stucco, Drywall
Exterior Features
Builtin Barbecue, Barbecue, Porch, Patio, Private Yard, Sprinkler Irrigation
Parking Features
Attached, Finished Garage, Garage, Garage Door Opener, Inside Entrance, Shelves
Roof
Tile
Financial
HOA Fee
$65
HOA Fee 2
$444
HOA Frequency
Monthly
HOA Includes
AssociationManagement,CommonAreas,Taxes
HOA Name
Monte Bello
Taxes
$6,518
Directions
From I215, West on Russell pass 2 round-a-bouts to Monte Bello gate, thru gate turn right onto Everhart Bay, Turn right on Logan Heights. House is on your right.
Map
Contact Us
Mortgage Calculator
Similar Listings Nearby
- 4565 Riva De Romanza Street
Las Vegas, NV$1,518,800
1.52 miles away
- 6458 Indra Street
Las Vegas, NV$1,499,000
0.94 miles away
- 9986 Amethyst Hills Street
Las Vegas, NV$1,399,900
1.44 miles away
- 6737 Regency Stone Way
Las Vegas, NV$1,398,000
1.51 miles away
- 10036 Amethyst Hills Avenue
Las Vegas, NV$1,350,000
1.37 miles away
- 5550 Oak Bend Drive
Las Vegas, NV$1,325,000
0.40 miles away
- 10534 Mandarino Avenue
Las Vegas, NV$1,320,000
1.86 miles away
- 9523 Castillana Court
Las Vegas, NV$1,300,000
1.87 miles away

5709 Logan Heights Court
Las Vegas, NV
LIGHTBOX-IMAGES
