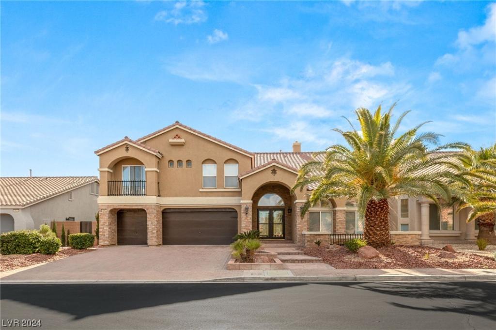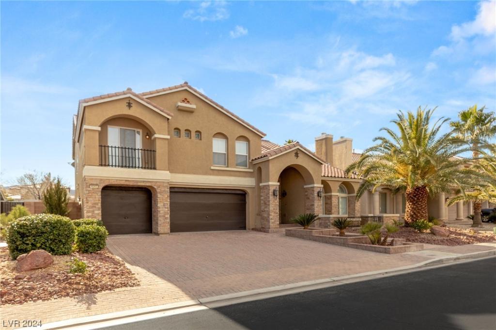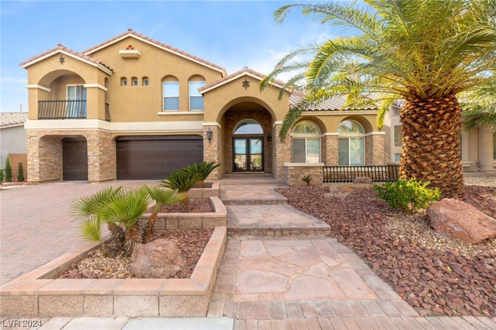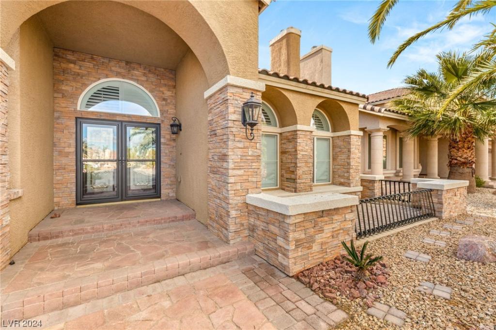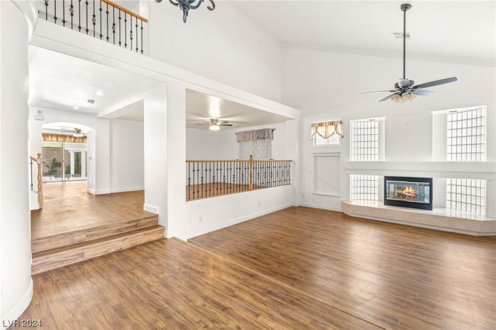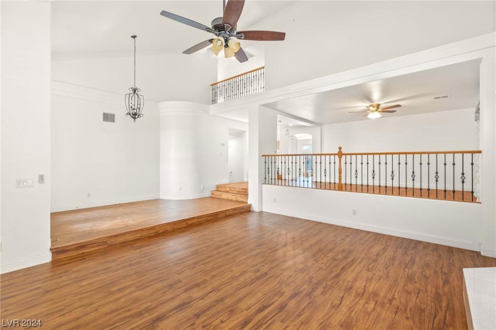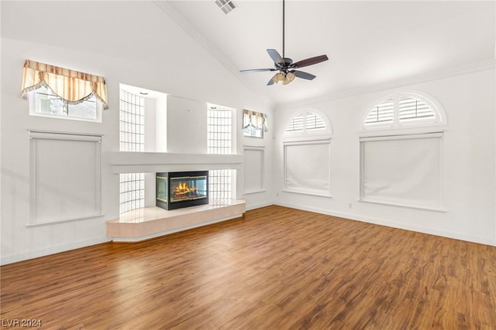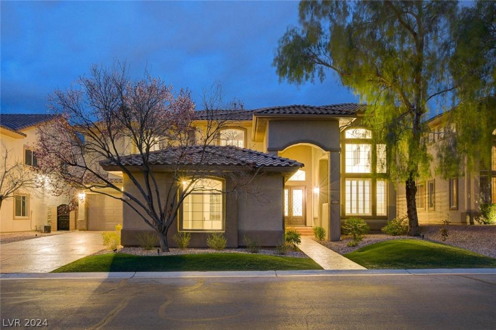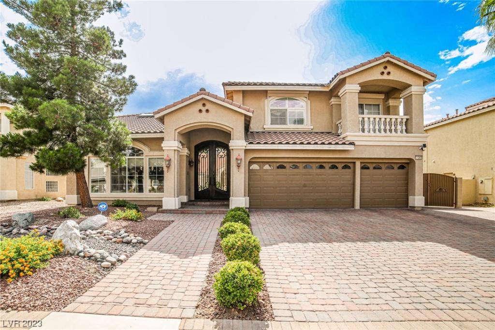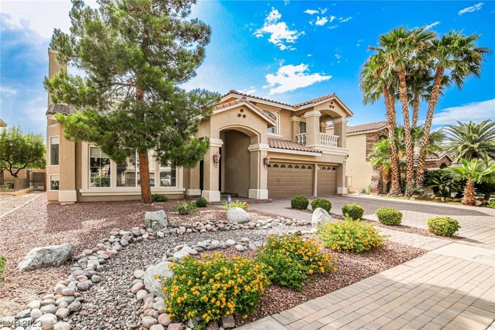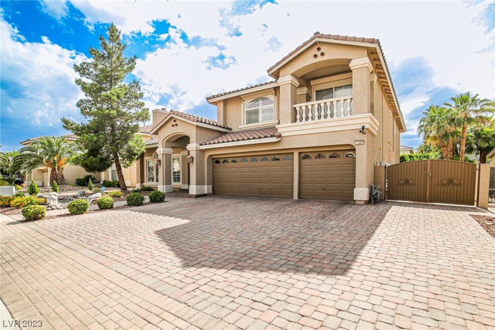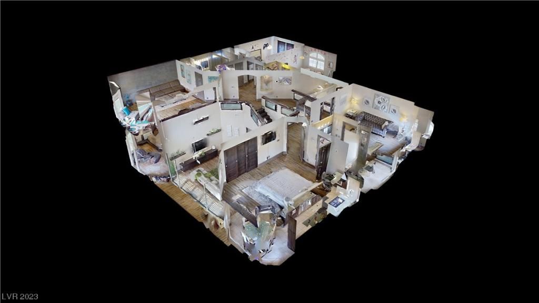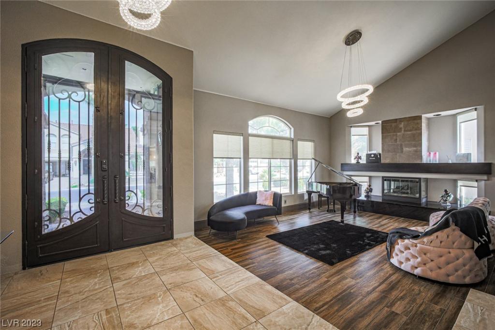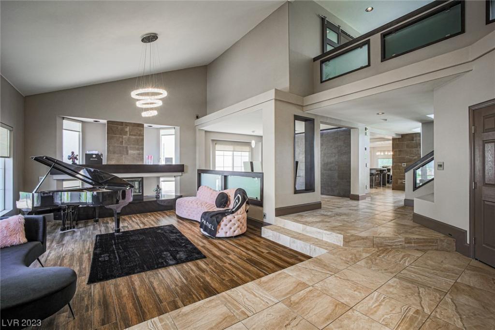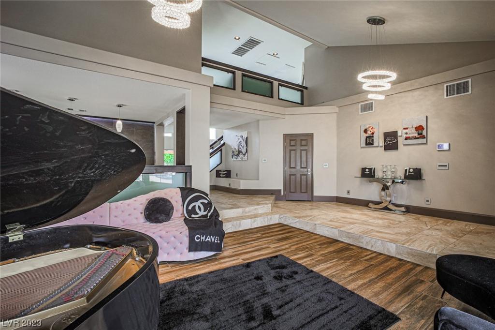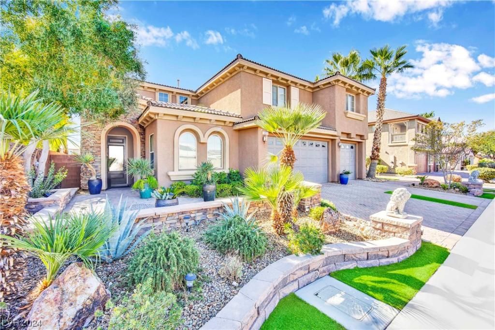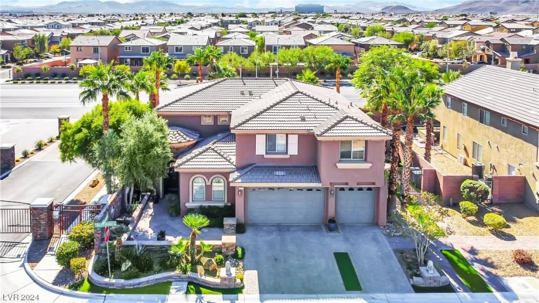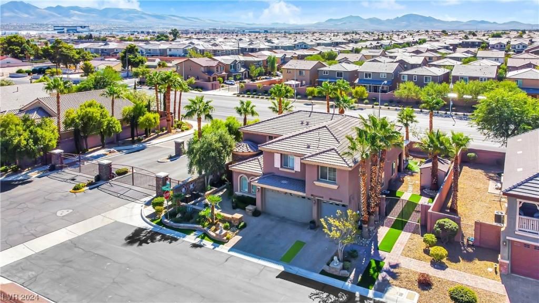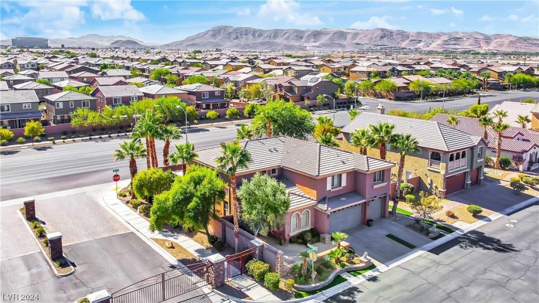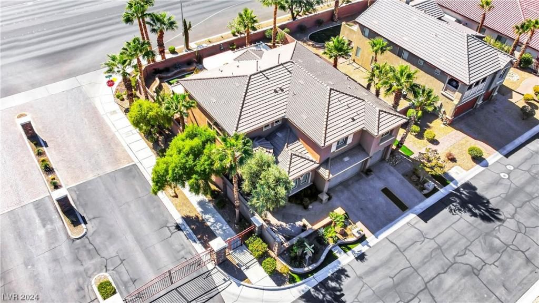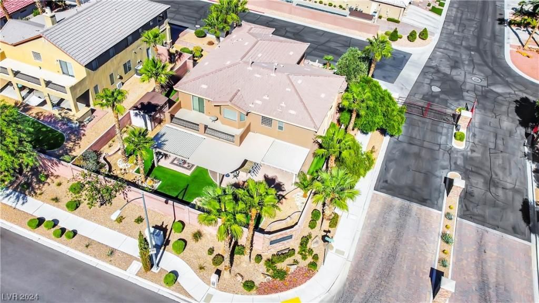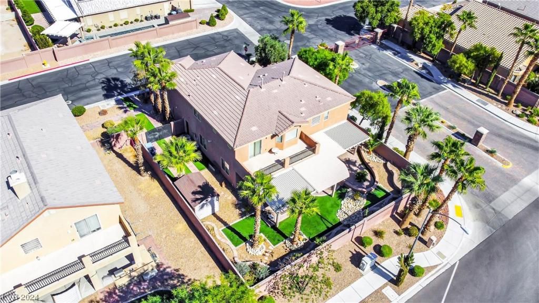Nestled within the secure confines of Royal Highlands, this two-story home on almost a quarter-acre with a finished basement is move-in ready. A sunken formal living room and formal dining room with a fireplace welcome you. The island kitchen showcases custom cabinets, granite countertops and a convenient pass-through window to the rear patio. The family room is enhanced by a fireplace and wet bar offering a perfect space for relaxation. The primary suite is expansive with a private balcony, sizable walk-in closet, and a 2-way gas fireplace shared with the luxurious bath. The finished basement is pre-wired for a seamless setup for your home theater. Outside, a sparkling pool, spa, covered patio, and outdoor kitchen set the stage for entertaining. Vaulted ceilings, hardwood flooring, and ceiling fans add charm. The property is completed with a three-car garage, adding both convenience and functionality to this stunning residence.
Listing Provided Courtesy of BHHS Nevada Properties
Property Details
Price:
$1,200,000
MLS #:
2554617
Status:
Active
Beds:
5
Baths:
5
Address:
4045 Abernethy Forest Place
Type:
Single Family
Subtype:
SingleFamilyResidence
Subdivision:
Royal Highlands At Southern Highlands
City:
Las Vegas
Listed Date:
Feb 5, 2024
State:
NV
Finished Sq Ft:
5,266
ZIP:
89141
Lot Size:
9,148 sqft / 0.21 acres (approx)
Year Built:
2005
Schools
Elementary School:
Stuckey, Evelyn,Stuckey, Evelyn
Middle School:
Tarkanian
High School:
Desert Oasis
Interior
Appliances
Built In Gas Oven, Double Oven, Dishwasher, Gas Cooktop, Disposal, Microwave
Bathrooms
3 Full Bathrooms, 1 Three Quarter Bathroom, 1 Half Bathroom
Cooling
Central Air, Electric, Item2 Units
Fireplaces Total
3
Flooring
Ceramic Tile, Hardwood, Tile
Heating
Central, Gas, Multiple Heating Units
Laundry Features
Cabinets, Gas Dryer Hookup, Main Level, Laundry Room, Sink
Exterior
Architectural Style
Two Story
Community Features
Pool
Construction Materials
Frame, Stucco
Exterior Features
Balcony, Patio, Private Yard
Parking Features
Attached, Finished Garage, Garage, Garage Door Opener, Inside Entrance, Private
Roof
Pitched, Tile
Financial
Buyer Agent Compensation
2.5000%
HOA Fee
$155
HOA Frequency
Monthly
HOA Includes
CommonAreas,Security,Taxes
HOA Name
S.High/Royal Highlan
Taxes
$5,563
Directions
I/15 to St. Rose, go west to Southern Highlands Parkway, go north to Royal Highlands gate, right at fountain then right on Abernethy Forest.
Map
Contact Us
Mortgage Calculator
Similar Listings Nearby
- 5557 San Florentine Avenue
Las Vegas, NV$1,475,000
1.59 miles away
- 10780 Tapestry Winds Street
Las Vegas, NV$1,430,000
1.45 miles away
- 4086 Heron Fairway Drive
Las Vegas, NV$1,394,990
0.27 miles away
- 4195 Balmoral Castle Court
Las Vegas, NV$1,390,000
0.22 miles away
- 4509 Melrose Abbey Place
Las Vegas, NV$1,299,900
0.52 miles away
- 6243 Carol Butte Court
Las Vegas, NV$1,299,000
1.93 miles away
- 11089 Bandon Dunes Court
Las Vegas, NV$1,285,000
0.18 miles away
- 127 Birch Ridge Avenue
Las Vegas, NV$1,250,000
1.47 miles away
- 3857 Montone Avenue
Las Vegas, NV$1,250,000
1.78 miles away

4045 Abernethy Forest Place
Las Vegas, NV
LIGHTBOX-IMAGES
