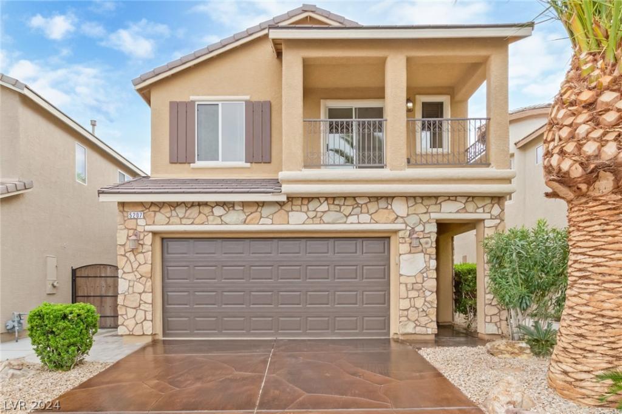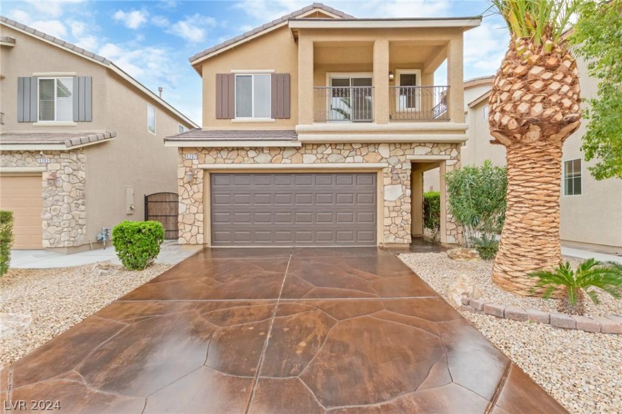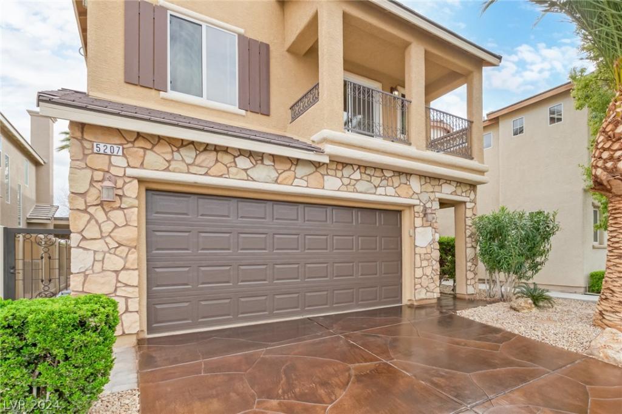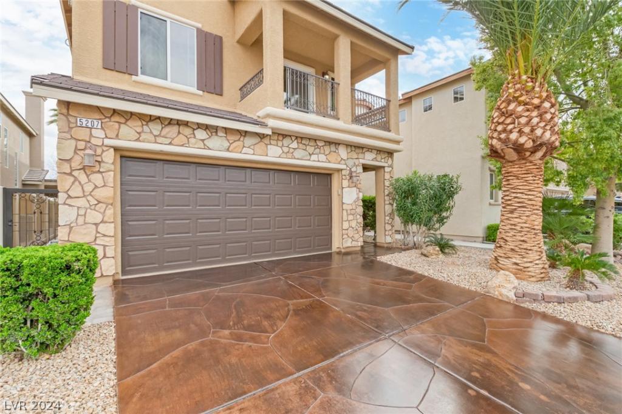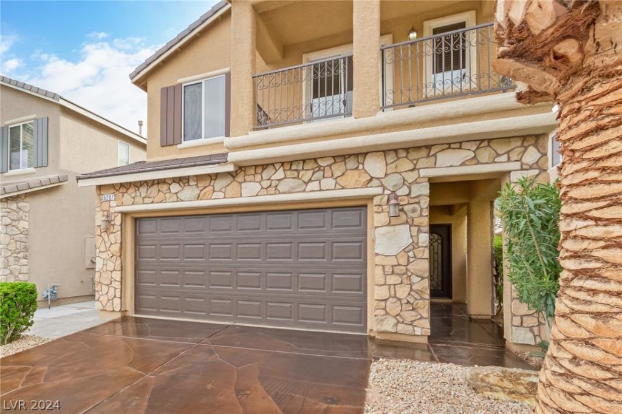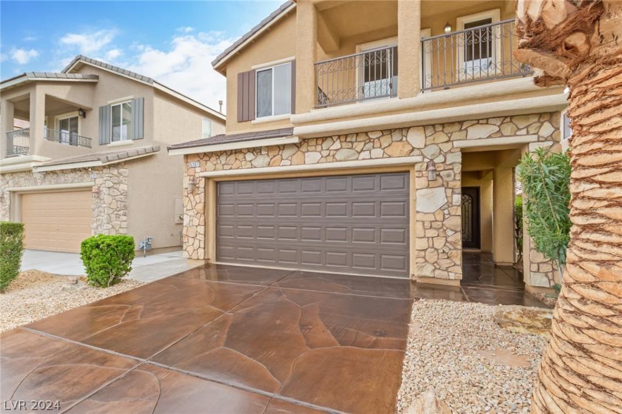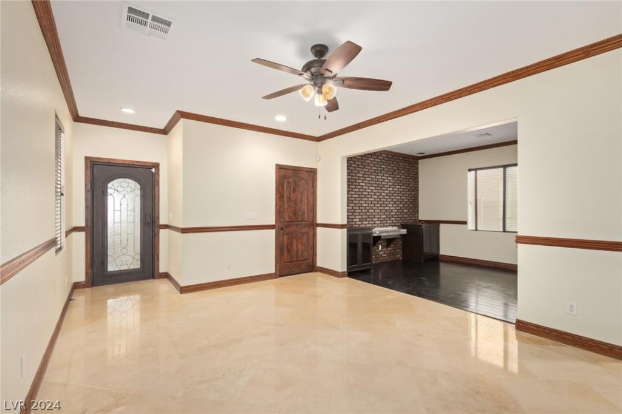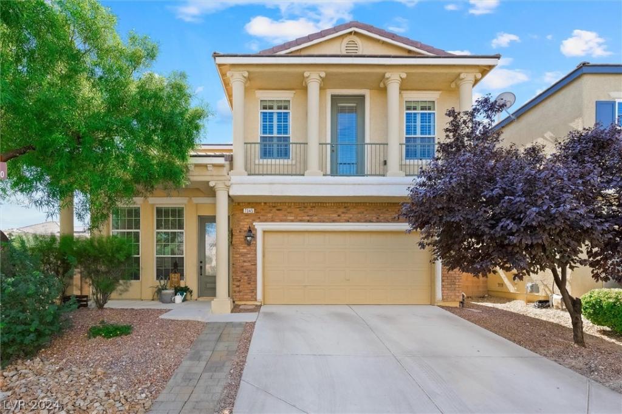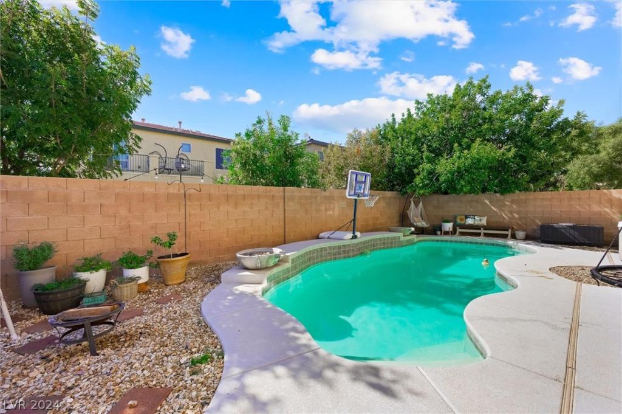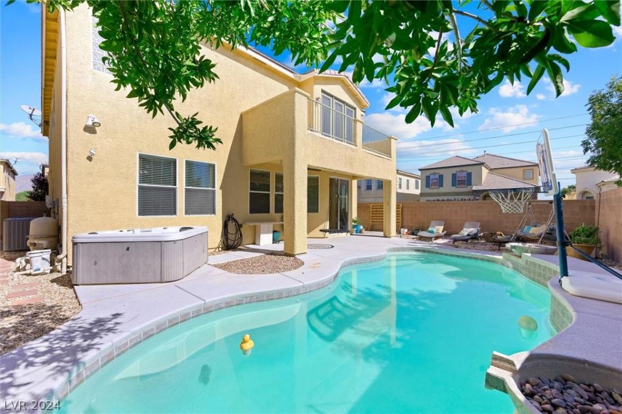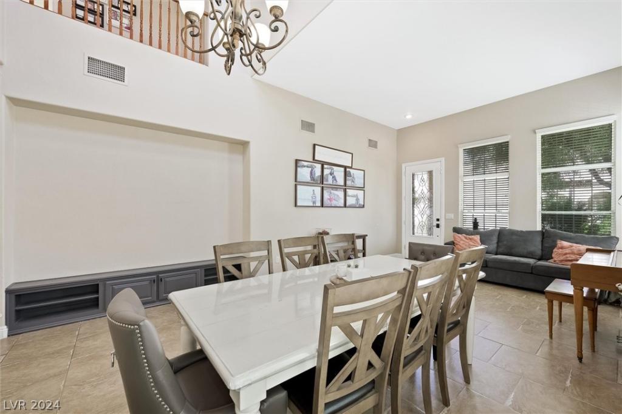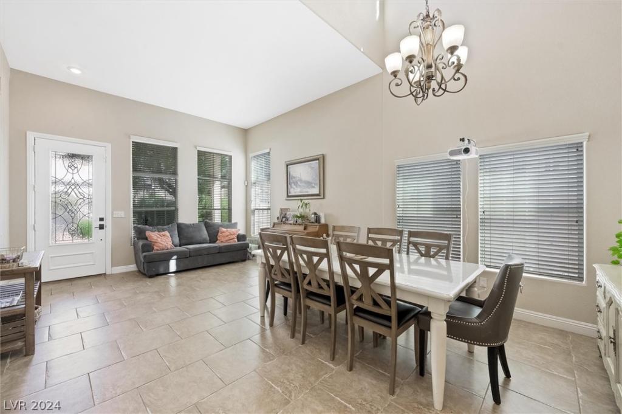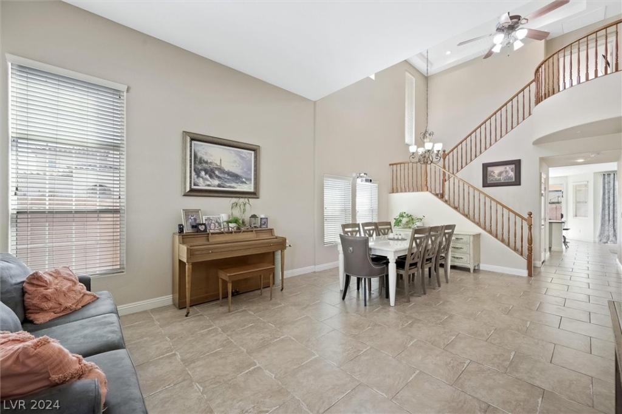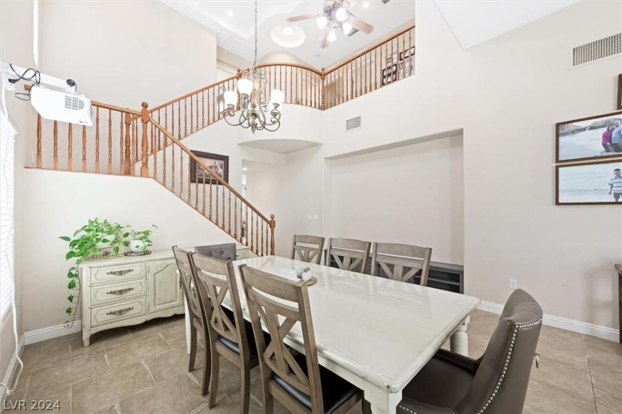Welcome home to this incredible two-story residence in Brentwood Grove w/paid solar! The immaculate curb appeal features a stone facade, custom driveway, architectural landscaping & 2-car garage! The interior features a custom staircase, travertine & luxury vinyl flooring, an inviting living room & open den that can be easily converted to a bedroom or home office. Large great room is equipped with pre-wired surround sound, making it an ideal spot for relaxing or entertaining. The open-concept kitchen comes complete with recessed lighting, granite counters, espresso cabinets with crown moulding, SS appliances, mosaic backsplash, and a two-tiered island with a breakfast bar. Flexible loft w/balcony access is perfect for a game or play room. The primary bedroom won’t disappoint, boasting a private ensuite with two vanities, a soaking tub & walk-in closet. You’ll love the amazing mountain views from the balcony! The private backyard features artificial turf, covered patio & custom pavers.
Listing Provided Courtesy of Vegas Dream Homes Inc
Property Details
Price:
$499,999
MLS #:
2570288
Status:
Active
Beds:
4
Baths:
3
Address:
5207 Sparkling Vine Avenue
Type:
Single Family
Subtype:
SingleFamilyResidence
Subdivision:
Brentwood Cove
City:
Las Vegas
Listed Date:
Mar 26, 2024
State:
NV
Finished Sq Ft:
2,399
ZIP:
89131
Lot Size:
3,485 sqft / 0.08 acres (approx)
Year Built:
2008
Schools
Elementary School:
Ward, Kitty McDonough,Ward, Kitty McDonough
Middle School:
Saville Anthony
High School:
Shadow Ridge
Interior
Appliances
Dryer, Dishwasher, Disposal, Gas Range, Microwave, Washer
Bathrooms
2 Full Bathrooms, 1 Three Quarter Bathroom
Cooling
Central Air, Electric
Flooring
Tile
Heating
Central, Gas
Laundry Features
Gas Dryer Hookup, Laundry Room, Upper Level
Exterior
Architectural Style
Two Story
Construction Materials
Frame, Stucco
Exterior Features
Balcony, Patio, Private Yard
Parking Features
Attached, Garage, Garage Door Opener, Inside Entrance, Shelves
Roof
Tile
Financial
Buyer Agent Compensation
2.0000%
HOA Fee
$60
HOA Frequency
Monthly
HOA Includes
AssociationManagement
HOA Name
Brentwood Grove
Taxes
$2,452
Directions
Head East on W Grand Teton Dr. Left onto N Decatur Blvd. Left onto Brent Ln. Left onto N Bright Bush St. N Bright Bush St turns left. Home will be on the right.
Map
Contact Us
Mortgage Calculator
Similar Listings Nearby
- 4132 Kibraney Avenue
North Las Vegas, NV$640,000
1.69 miles away
- 5909 Wildhorse Ledge Avenue
Las Vegas, NV$630,000
1.10 miles away
- 7404 Redhead Drive
North Las Vegas, NV$594,900
1.96 miles away
- 5616 Dunshee Vista Avenue
Las Vegas, NV$579,900
0.40 miles away
- 4044 Floating Fern Avenue
North Las Vegas, NV$574,999
1.28 miles away
- 7345 Savannah Falls Street
Las Vegas, NV$569,900
1.57 miles away
- 5595 Moore Cove Avenue
Las Vegas, NV$555,000
0.55 miles away
- 7805 Bear Tooth Cave Court
Las Vegas, NV$549,999
0.96 miles away
- 4924 Wayfaring Tree Avenue
Las Vegas, NV$539,000
1.75 miles away

5207 Sparkling Vine Avenue
Las Vegas, NV
LIGHTBOX-IMAGES
