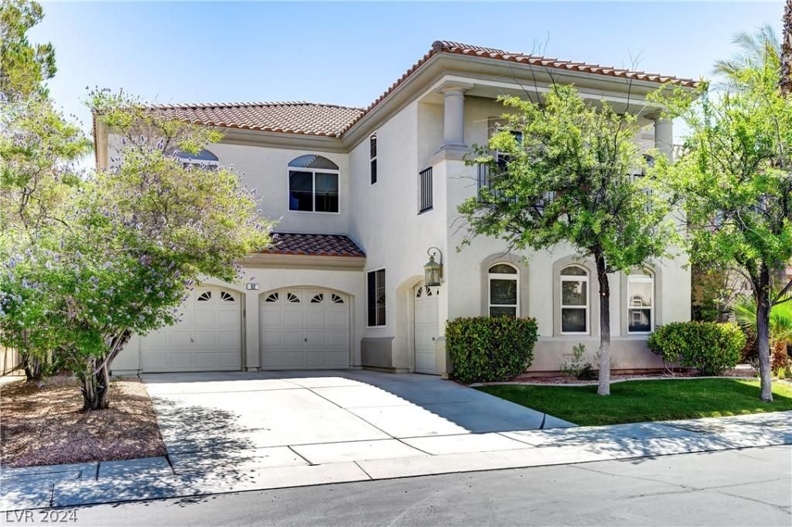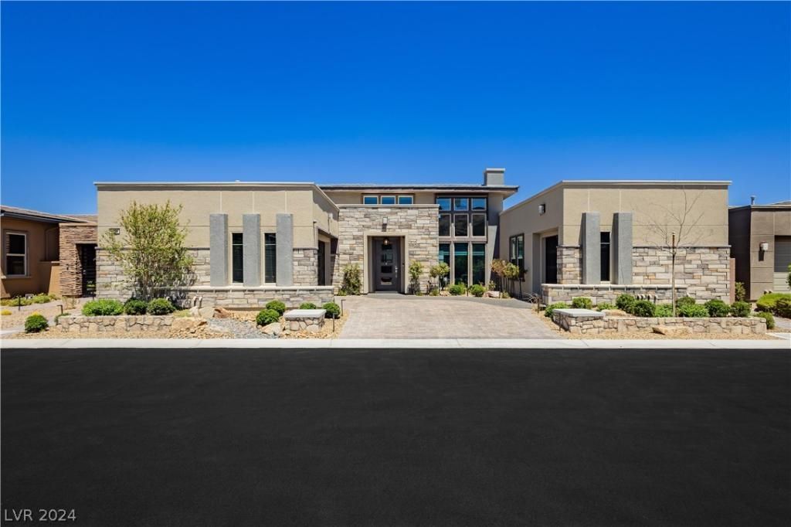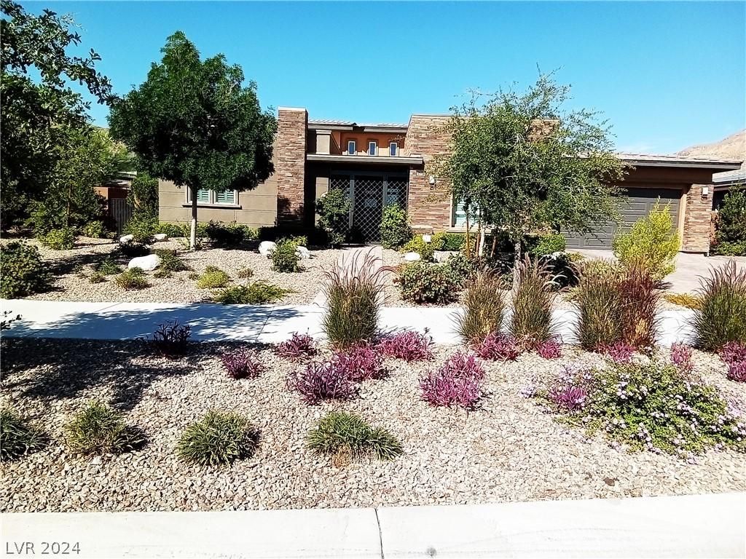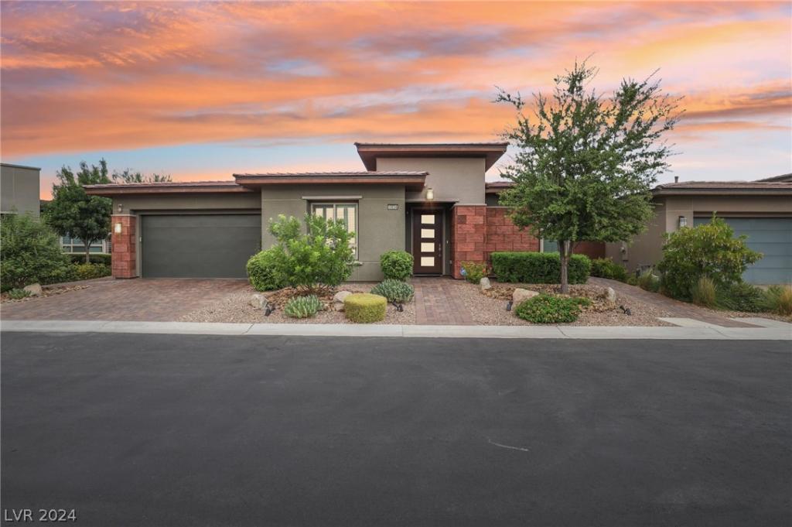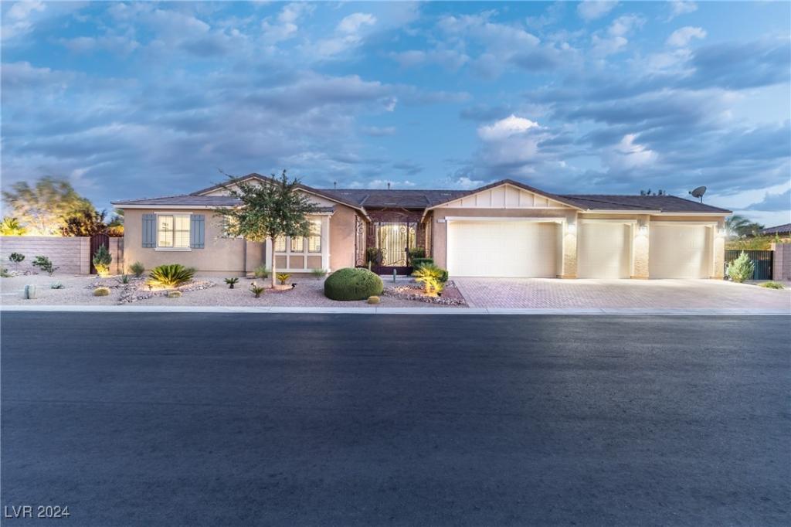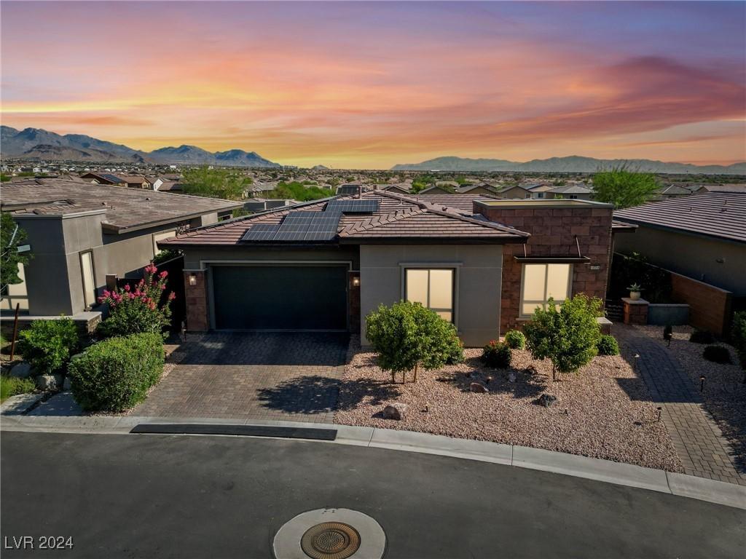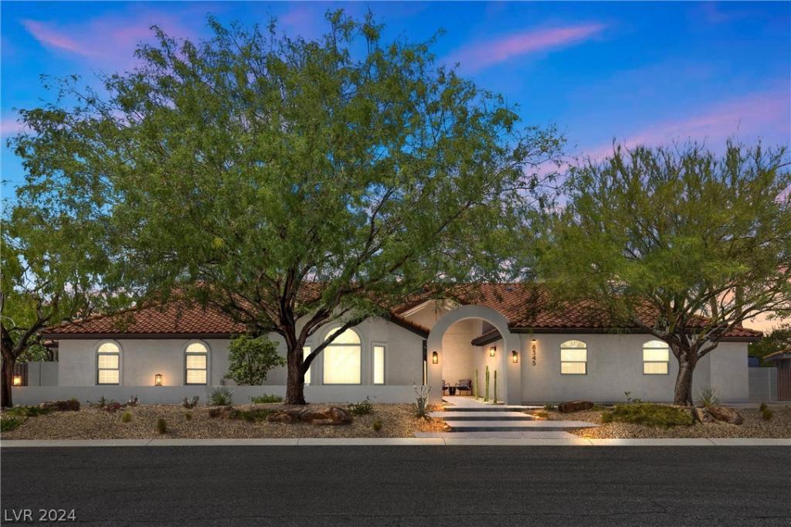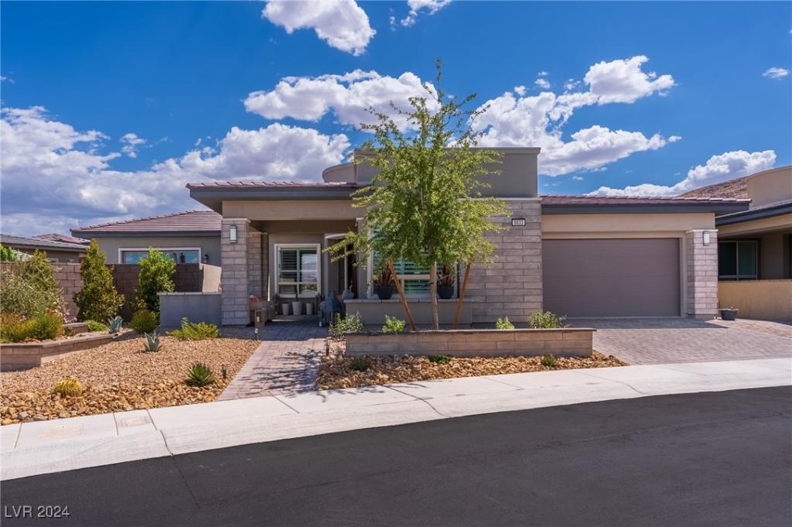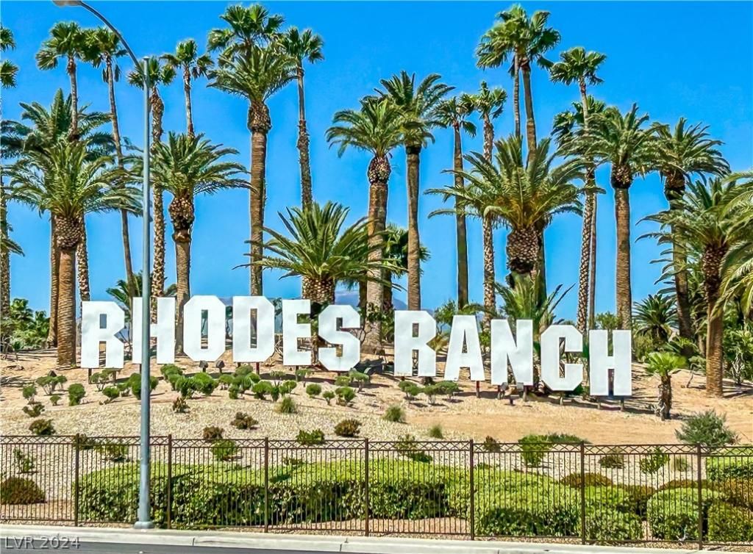Rhodes Ranch guard gated golf community! Relax in your private POOL/SPA & enjoy the sweeping views of GOLF COURSE FRONTAGE setting from the 6th hole. EAST FACING YARD w/ a large COVERED PATIO offering protection from afternoon sun. Near the STRIP/AIRPORT/Durango Station. 7-bedrooms & 4 1/2 baths! 2 Jack-n-Jill bedrooms! 2 BEDROOMS DOWNSTAIRS! Gourmet kitchen with Granite! Large ISLAND, 5 burner cooktop, DOUBLE OVENS, butler’s pantry & WALK-IN PANTRY. Enjoy formal & informal dining & living areas. WINE closet! Vaulted ceilings. SURROUND SOUND! Huge LUXURIOUS PRIMARY suite that has a mini bar, double sided FIREPLACE & covered BALCONY overlooking golf fairway! Primary bath w/JETTED TUB, separate shower/double vanities, MAKE-UP station. Separate ENSUITE BEDROOM downstairs. CENTRAL VAC. Impressive 3-CAR GARAGE w/epoxy floors. NEW PAINT/CARPET. COMMUNITY WATER PARK pool, indoor/outdoor SPORT COURTS, FITNESS center, PLAYGROUND, WALKING TRAILS +18 hole GOLF COURSE, RESTAURANT/BAR. MAKE OFFER!
Listing Provided Courtesy of Realty ONE Group, Inc
Property Details
Price:
$1,265,000
MLS #:
2588161
Status:
Active
Beds:
7
Baths:
5
Address:
52 Cascade Lake Street
Type:
Single Family
Subtype:
SingleFamilyResidence
Subdivision:
Rhodes Ranch-Phase 1 Amd
City:
Las Vegas
Listed Date:
Jun 6, 2024
State:
NV
Finished Sq Ft:
4,503
Total Sq Ft:
4,503
ZIP:
89148
Lot Size:
6,534 sqft / 0.15 acres (approx)
Year Built:
2000
Schools
Elementary School:
Snyder, Don and Dee,Snyder, Don and Dee
Middle School:
Faiss, Wilbur & Theresa
High School:
Sierra Vista High
Interior
Appliances
Built In Electric Oven, Double Oven, Dryer, Dishwasher, Gas Cooktop, Disposal, Microwave, Refrigerator, Water Heater, Wine Refrigerator, Washer
Bathrooms
4 Full Bathrooms, 1 Half Bathroom
Cooling
Central Air, Electric, Item2 Units
Fireplaces Total
2
Flooring
Carpet, Hardwood, Tile
Heating
Central, Gas, Multiple Heating Units
Laundry Features
Cabinets, Electric Dryer Hookup, Gas Dryer Hookup, Main Level, Laundry Room, Sink
Exterior
Architectural Style
Two Story
Community Features
Pool
Construction Materials
Frame, Stucco
Exterior Features
Balcony, Barbecue, Porch, Patio, Private Yard, Sprinkler Irrigation
Parking Features
Attached, Exterior Access Door, Epoxy Flooring, Finished Garage, Garage, Golf Cart Garage, Garage Door Opener, Inside Entrance
Roof
Tile
Financial
HOA Fee 2
$180
HOA Includes
AssociationManagement,MaintenanceGrounds,RecreationFacilities,ReserveFund,Security
HOA Name
Rhodes Ranch
Taxes
$7,380
Directions
S on Ft Apache from Tropicana, pass Warm Springs, to left on Sherwood Greens to guard gate for access. Veer left on Sherwood Greens, left on Rhodes Ranch Pkwy which turns into Pine Shores Pkwy. Left on Cascade Lake to home on right.
Map
Contact Us
Mortgage Calculator
Similar Listings Nearby
- 9986 Amethyst Hills Street
Las Vegas, NV$1,399,900
1.72 miles away
- 6737 Regency Stone Way
Las Vegas, NV$1,398,000
1.64 miles away
- 10036 Amethyst Hills Avenue
Las Vegas, NV$1,350,000
1.78 miles away
- 8531 Warbonnet Way
Las Vegas, NV$1,350,000
1.66 miles away
- 10056 Amethyst Hills Avenue
Las Vegas, NV$1,250,000
1.80 miles away
- 8345 Bomberos Court
Las Vegas, NV$1,200,000
1.42 miles away
- 6833 Desert Crimson Street
Las Vegas, NV$1,199,000
1.61 miles away
- 695 Orbiter Lane
Las Vegas, NV$1,189,898
1.03 miles away

52 Cascade Lake Street
Las Vegas, NV
LIGHTBOX-IMAGES
