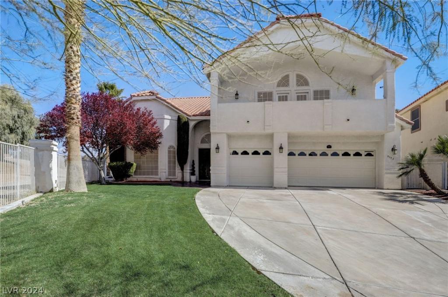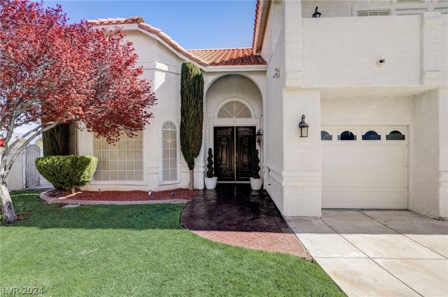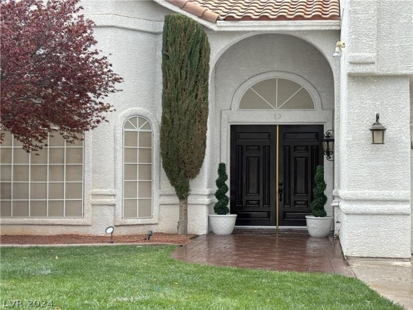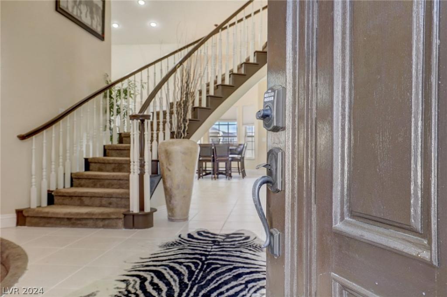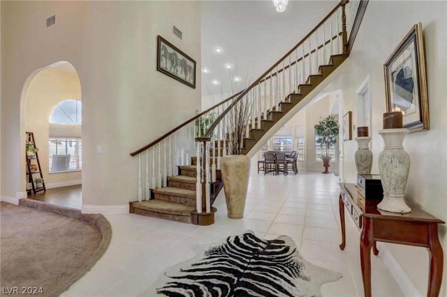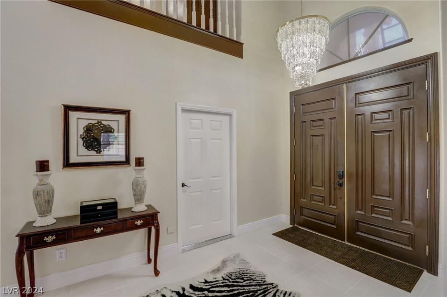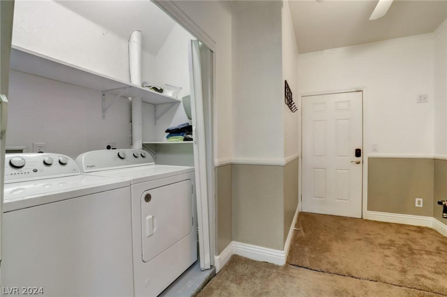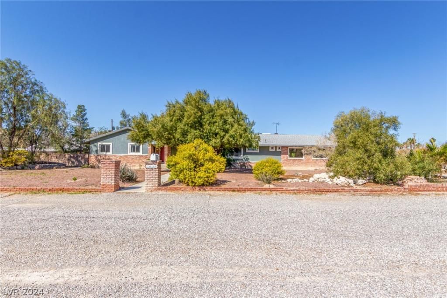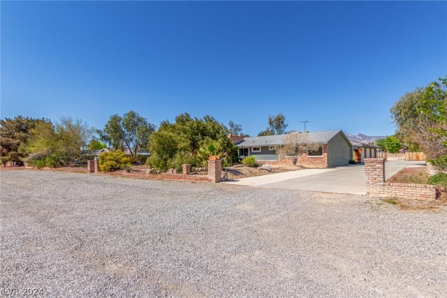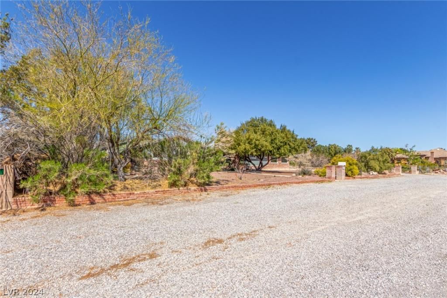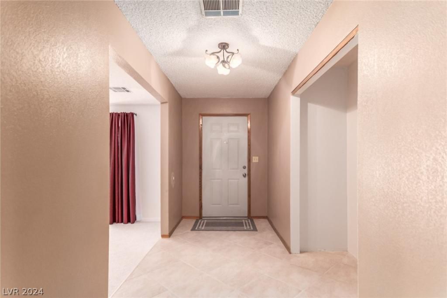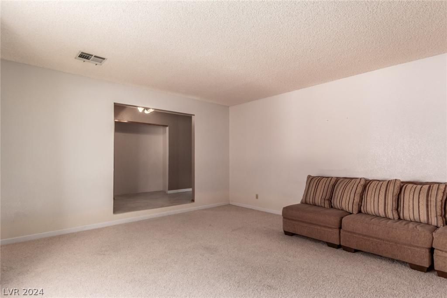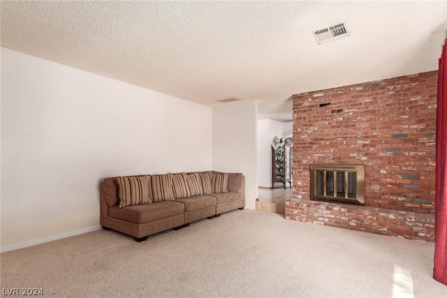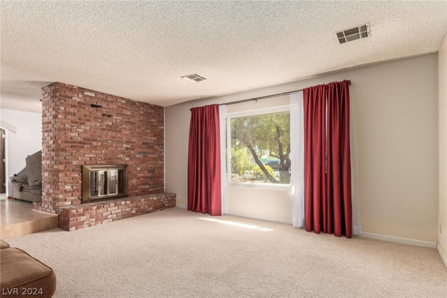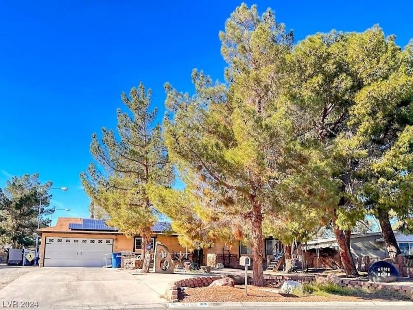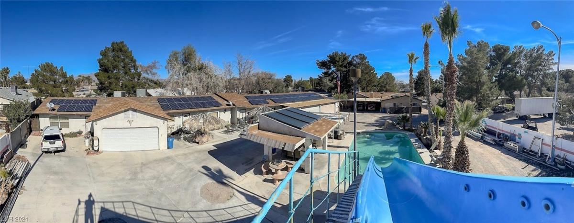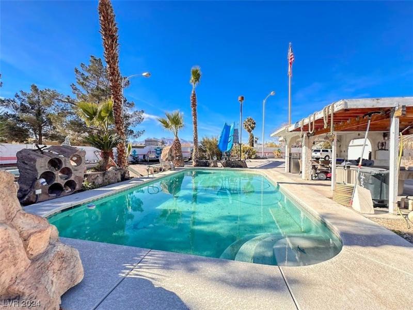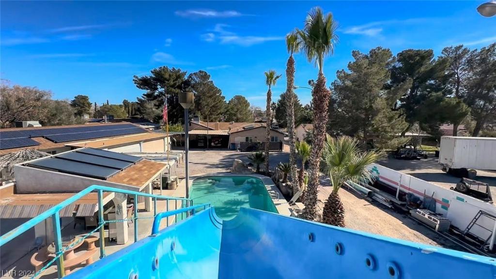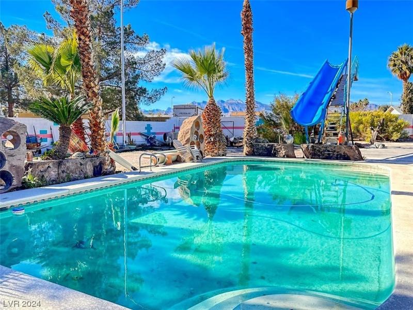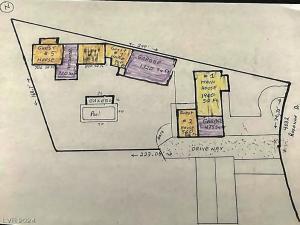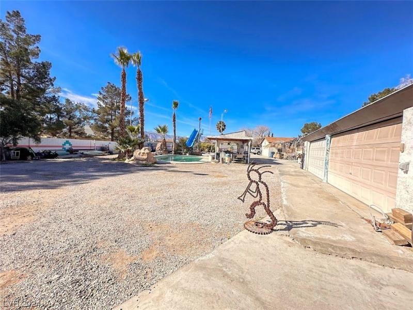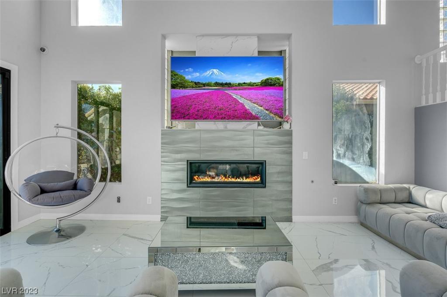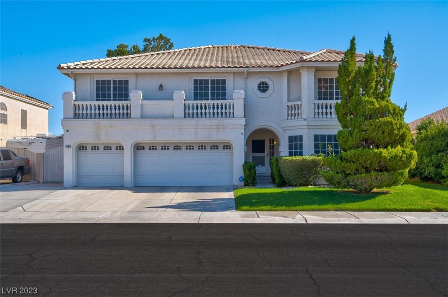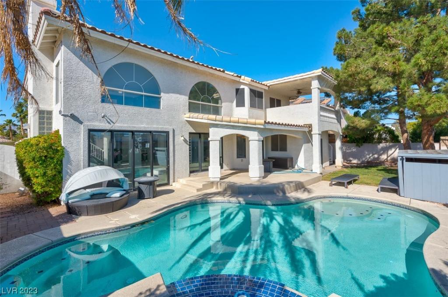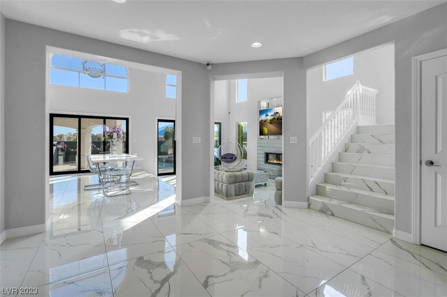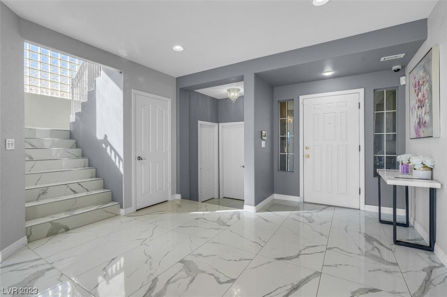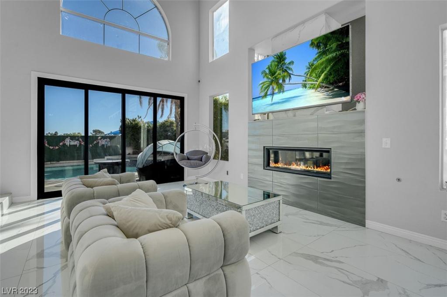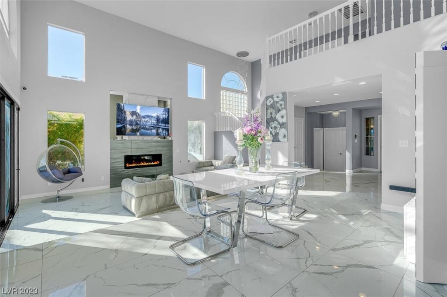Welcome to your dream home in the prestigious guard-gated golf community of Painted Desert! This custom-built home on the golf course has a magnificent spiral staircase that serves as the focal point of the grand entrance. Featuring 4 beds, 3.5 baths, formal living room & dining room, Family room off the kitchen, and 2 car + golf cart garage. Ample space for comfortable living. A guest room & full bath downstairs, an upstairs balcony connects bedrooms 2 & 3, primary bedroom has a balcony that overlooks the golf course and a fireplace. Brand new automated window coverings throughout. The kitchen boasts a large granite island, ample cabinets for storage, and all appliances that stay with the home. Neutral colors for the perfect backdrop. The electrical in the home was just updated. Backyard has a sparkling pool & cutting-edge remote control software. Located at the end of a cul-de-sac with only one neighbor on the side, this home offers the perfect blend of privacy and luxury living.
Listing Provided Courtesy of Signature Real Estate Group
Property Details
Price:
$739,990
MLS #:
2570253
Status:
Active
Beds:
4
Baths:
4
Address:
5152 Forest Oaks Drive
Type:
Single Family
Subtype:
SingleFamilyResidence
Subdivision:
Portraits At Painted Desert Phase 2
City:
Las Vegas
Listed Date:
Mar 25, 2024
State:
NV
Finished Sq Ft:
3,452
ZIP:
89149
Lot Size:
7,841 sqft / 0.18 acres (approx)
Year Built:
1993
Schools
Elementary School:
Deskin, Ruthe,Deskin, Ruthe
Middle School:
Leavitt Justice Myron E
High School:
Centennial
Interior
Appliances
Built In Gas Oven, Double Oven, Dryer, Dishwasher, Gas Cooktop, Disposal, Refrigerator, Washer
Bathrooms
3 Full Bathrooms, 1 Half Bathroom
Cooling
Central Air, Electric
Fireplaces Total
2
Flooring
Carpet, Laminate, Tile
Heating
Central, Gas
Laundry Features
Gas Dryer Hookup, Laundry Room
Exterior
Architectural Style
Two Story, Custom
Community Features
Pool
Construction Materials
Frame, Stucco
Exterior Features
Balcony, Patio, Private Yard, Sprinkler Irrigation
Parking Features
Attached, Garage, Golf Cart Garage, Garage Door Opener, Inside Entrance
Roof
Tile
Financial
Buyer Agent Compensation
2.5000%
HOA Fee
$70
HOA Frequency
Monthly
HOA Includes
AssociationManagement,MaintenanceGrounds,RecreationFacilities,ReserveFund,Security
HOA Name
Portraits at Painted
Taxes
$3,593
Directions
From 95/ Craig, Go West on Craig: R onto Tenaya; R onto W Lone Mountain; L onto Painted Dawn; L onto Portraits Pl, L onto Forest Oaks Drive, home last house on Right.
Map
Contact Us
Mortgage Calculator
Similar Listings Nearby
- 5059 North Tioga Way
Las Vegas, NV$947,000
0.51 miles away
- 6209 Newkirk Court
Las Vegas, NV$939,000
1.45 miles away
- 8380 Las Lunas Way
Las Vegas, NV$925,000
1.71 miles away
- 4032 Roxanne Drive
Las Vegas, NV$925,000
1.79 miles away
- 5871 Slate Rock Court
Las Vegas, NV$905,210
1.85 miles away
- 5015 Crown Cypress Street
Las Vegas, NV$885,500
1.59 miles away
- 5891 Slate Rock Court
Las Vegas, NV$864,385
1.86 miles away
- 4504 Dunlap Crossing Street
Las Vegas, NV$859,899
0.93 miles away
- 7237 West Washburn Road
Las Vegas, NV$849,999
0.12 miles away

5152 Forest Oaks Drive
Las Vegas, NV
LIGHTBOX-IMAGES
