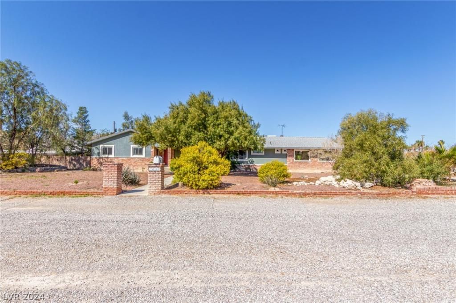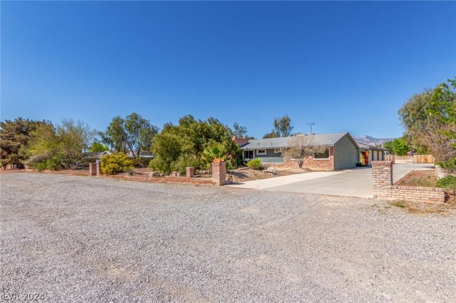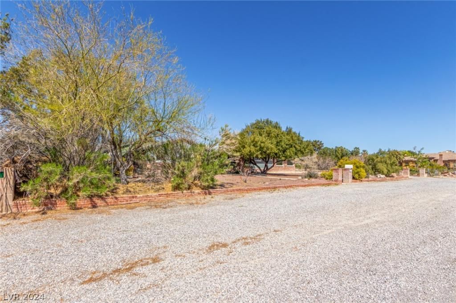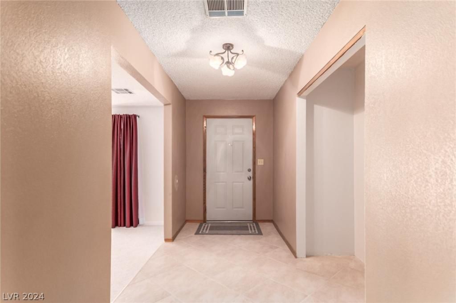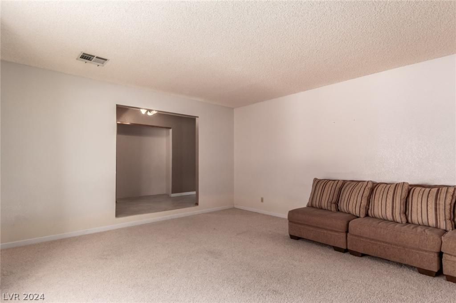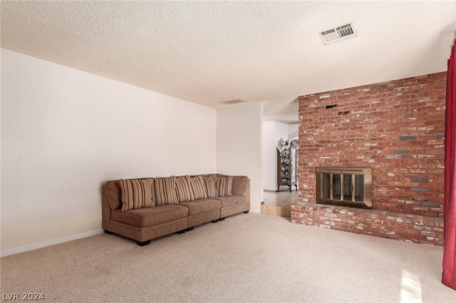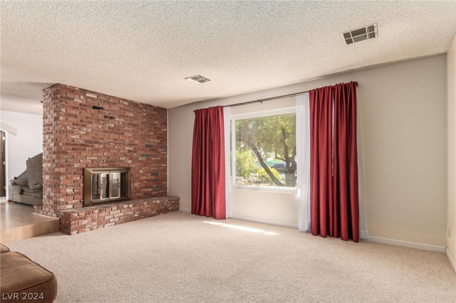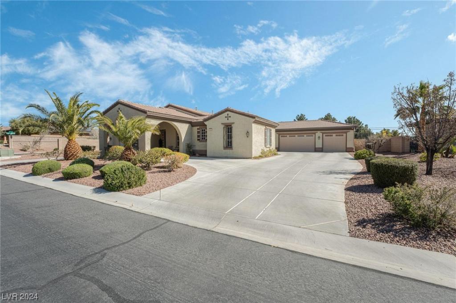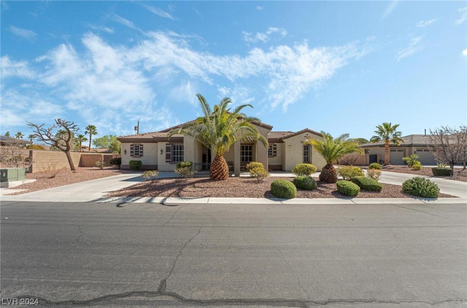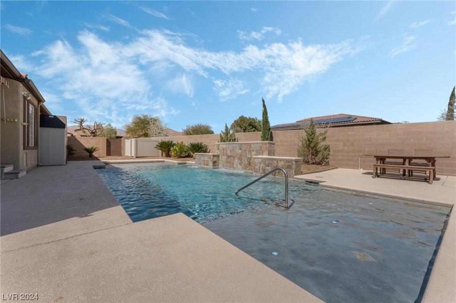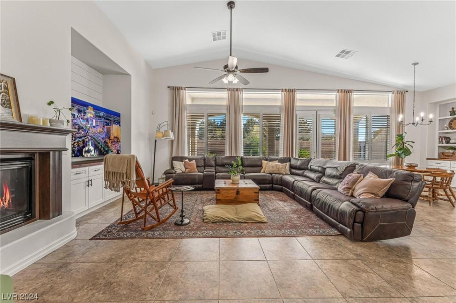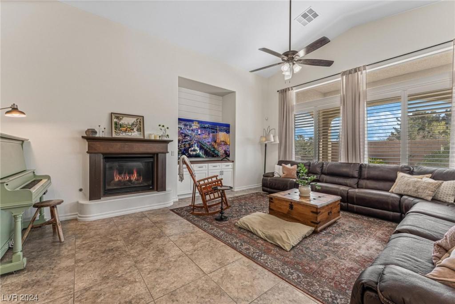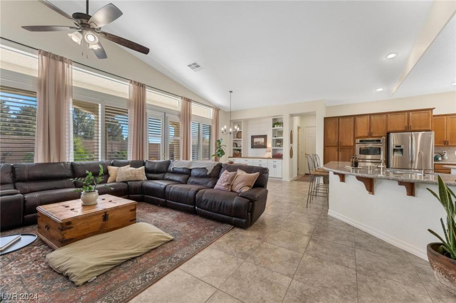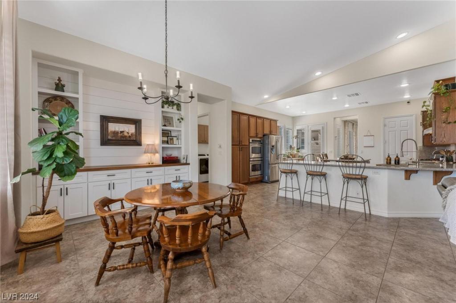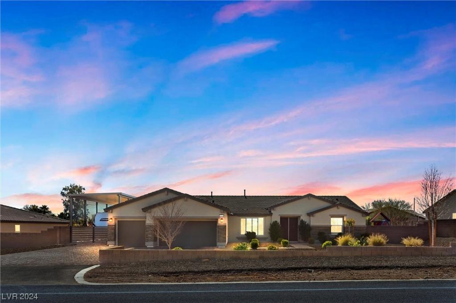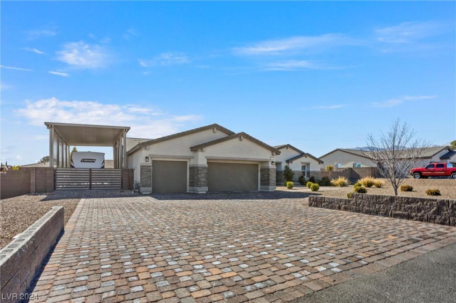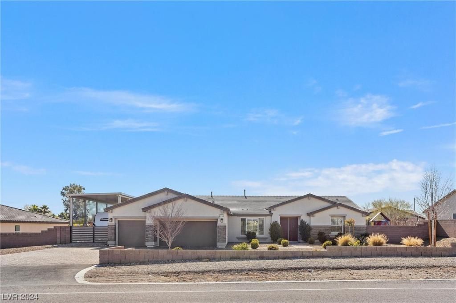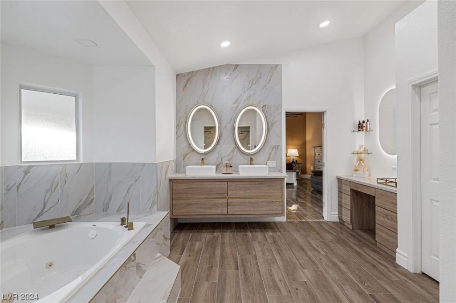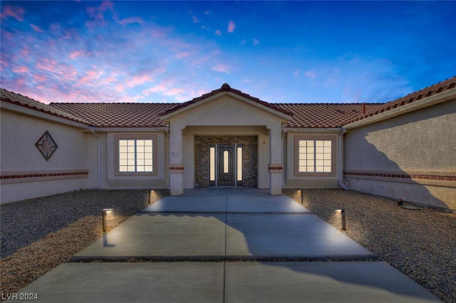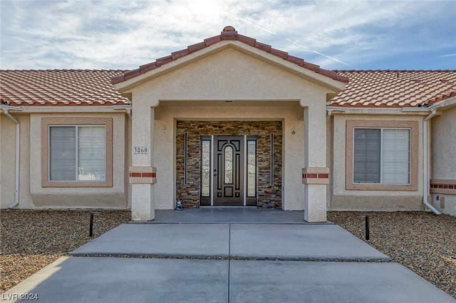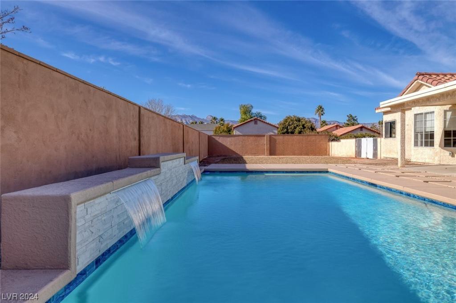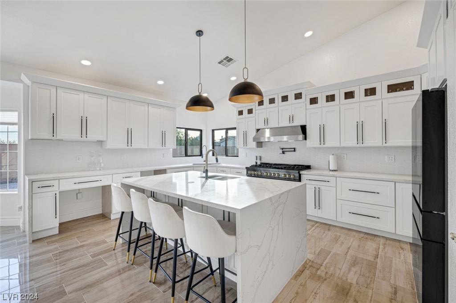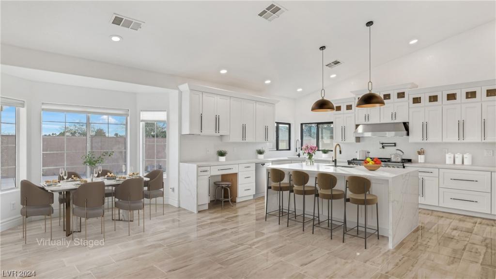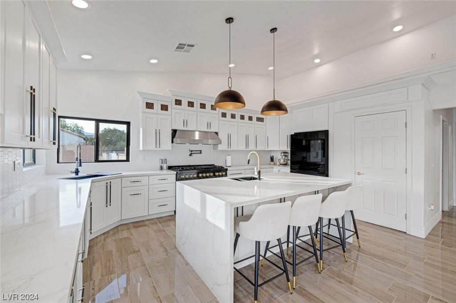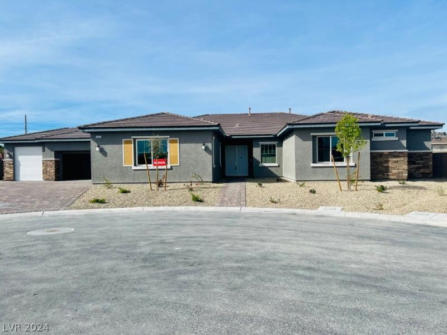This exceptional 4-bedroom home has everything you’ve ever dreamed of! The thoughtfully designed interior showcases a large living room, formal dining room, and a harmonious great room complemented by delightful fireplaces to keep you warm during those cooler months. A blend of wood & tile flooring, plush carpets, designer paint, ceiling fans, and an oversized den/entertainment area add to the gem’s appeal. The impeccable kitchen features stainless steel appliances, granite counters, plenty of cabinets, a handy pantry, and a center island. Discover the spacious primary retreat, complete with a walk-in closet, sitting room, and a private ensuite with dual sinks. Secondary bedrooms include bi-folding closets for convenience. Finally, the HUGE backyard highlights a built-in BBQ, multiple seating areas, and a refreshing heated pool & spa perfect for year-round enjoyment. This property also offers a 1288 sq ft 3-car detached garage with a swamp cooler and RV gate. A rare find!
Listing Provided Courtesy of LIFE Realty District
Property Details
Price:
$947,000
MLS #:
2574332
Status:
Active
Beds:
4
Baths:
3
Address:
5059 North Tioga Way
Type:
Single Family
Subtype:
SingleFamilyResidence
Subdivision:
Rainbow Valley Estate
City:
Las Vegas
Listed Date:
Apr 10, 2024
State:
NV
Finished Sq Ft:
3,198
ZIP:
89149
Lot Size:
48,787 sqft / 1.12 acres (approx)
Year Built:
1976
Schools
Elementary School:
Deskin, Ruthe,Deskin, Ruthe
Middle School:
Leavitt Justice Myron E
High School:
Centennial
Interior
Appliances
Dishwasher, Disposal, Gas Range, Microwave, Refrigerator
Bathrooms
3 Full Bathrooms
Cooling
Central Air, Electric
Fireplaces Total
2
Flooring
Carpet, Ceramic Tile, Hardwood
Heating
Central, Gas
Laundry Features
Gas Dryer Hookup, Main Level, Laundry Room
Exterior
Architectural Style
One Story
Construction Materials
Brick
Exterior Features
Builtin Barbecue, Barbecue, Patio, Private Yard, Shed
Other Structures
Sheds
Parking Features
Detached, Garage, Garage Door Opener, R V Gated, R V Access Parking
Roof
Asphalt
Financial
Buyer Agent Compensation
2.5000%
Taxes
$3,397
Directions
Head West on W Washburn Rd. Left onto N Buffalo Dr. Left onto W Rosada Way. Right onto N Tioga Way. Home will be on the right.
Map
Contact Us
Mortgage Calculator
Similar Listings Nearby
- 8985 West Verde Way
Las Vegas, NV$1,190,000
1.89 miles away
- 8125 West Lone Mountain Road
Las Vegas, NV$1,175,000
0.84 miles away
- 5032 Crown Cypress Street
Las Vegas, NV$1,150,000
1.07 miles away
- 8971 West Hammer Lane
Las Vegas, NV$1,150,000
1.91 miles away
- 8931 West Hammer Lane
Las Vegas, NV$1,100,000
1.86 miles away
- 8055 Silver King Drive
Las Vegas, NV$1,100,000
1.06 miles away
- 3860 Quadrel Street
Las Vegas, NV$1,075,000
1.55 miles away
- 4554 Blue Mesa Way
Las Vegas, NV$1,029,000
1.54 miles away
- 6425 Bullring Lane
Las Vegas, NV$999,750
1.80 miles away

5059 North Tioga Way
Las Vegas, NV
LIGHTBOX-IMAGES
